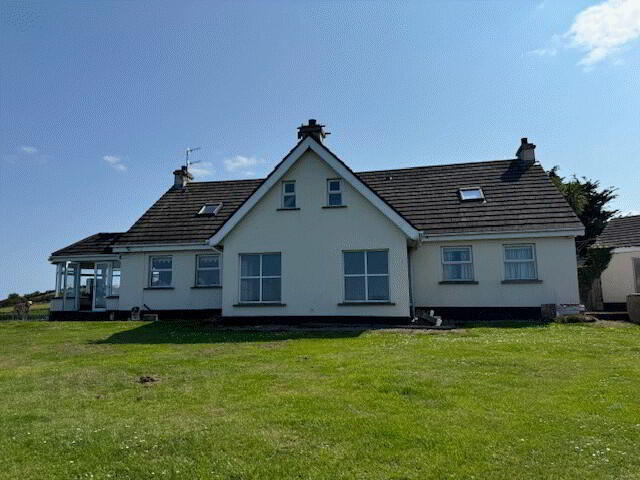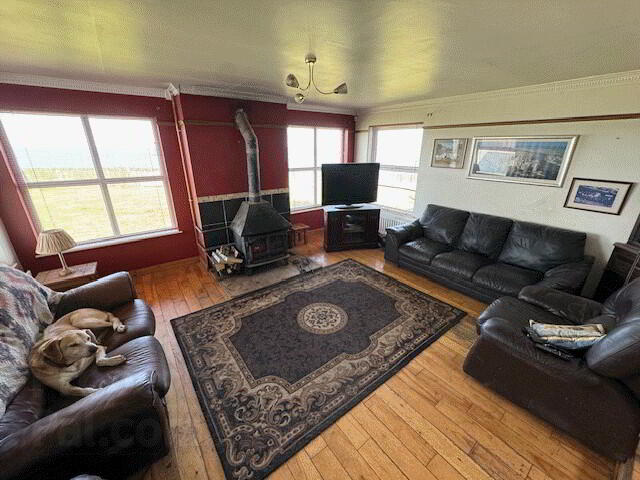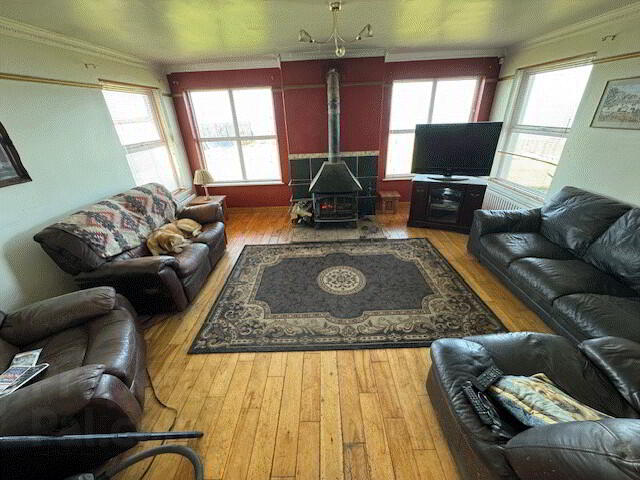


11 Higginsons Lane,
Islandmagee, BT40 3RY
4 Bed Detached House
Sale agreed
4 Bedrooms
3 Bathrooms
2 Receptions
Property Overview
Status
Sale Agreed
Style
Detached House
Bedrooms
4
Bathrooms
3
Receptions
2
Property Features
Tenure
Not Provided
Energy Rating
Heating
Oil
Property Financials
Price
Last listed at Offers Around £309,950
Rates
£2,067.40 pa*¹
Property Engagement
Views Last 7 Days
52
Views Last 30 Days
193
Views All Time
10,453

We are delighted to offer for sale this 4 bedroom DETACHED HOUSE holding a most desirable site on the Islandmagee peninsula. Located close to Browns Bay Beach, this unique property offers excellent living accommodation comprising 4 bedrooms (master en-suite), spacious lounge, dining room, kitchen, sun room, cloakroom and bathroom. Further complemented by a detached double garage, oil fired central heating, full uPVC double glazing, superb enclosed gardens and stunning panoramic sea views over the North Channel as far as the Scottish coast, this property is expected to create considerable interest and therefore early viewing is highly recommended.
THE ACCOMMODATION COMPRISES:
GROUND FLOOR
ENTRANCE HALL: UPVC double glazed entrance door. Solid wood strip flooring. Cloaks cupboard. Stairwell off. Two radiators.
CLOAKROOM: Pedestal wash hand basin. Low flush wc. Fully tiled walls. Tiled floor.
LOUNGE: 16’10” x 16’5”. Georgian style double doors with bevelled glass and steps down. Cornice ceiling. Picture rail. Cast iron multi-fuel stove linked to central heating system. TV aerial. Solid wood strip floor. Two radiators. Superb sea views.
KITCHEN: 16’5” x 10’8”. Excellent range of built-in high and low level units. Laminate work tops. Glazed display cabinets. Single drainer stainless steel sink unit with mixer tap and vegetable basin. Cooker hood with extractor fan. Pelmet lighting. Part tiled walls. Tiled floor. Radiator. Georgian style double doors to sun room. Superb sea views.
REAR HALL: Tiled floor. Radiator. UPVC double glazed door to garden.
DINING ROOM: 16’8” x 10’5” a.w.p. Solid wood strip floor. Radiator.
SUN ROOM: 12’12” x 8’7”. UPVC double glazed patio doors to garden. Sea views.
BEDROOM (1): 16’6” x 12’3”. Solid wood strip floor. Radiator.
EN-SUITE: White suite with low flush wc and pedestal wash hand basin. Double shower cubicle with “Triton” electric shower unit. Extractor. Fully tiled walls. Radiator.
BEDROOM (2): 20’11” x 8’8”. Solid wood strip floor. Radiator. Sea views.
FIRST FLOOR
BALCONY LANDING: Eaves storage. Cupboard housing cylinder tank. Solid wood strip flooring. Velux roof light.
MASTER BEDROOM (3): 21’5” x 16’10”. Solid wood strip floor. Velux roof light. Radiator. Superb views.
BEDROOM (4): 21’5” x 16’7”. Solid wood strip flooring. Velux roof light. Radiator. Access to roof space. Far-reaching views.
BATHROOM: Contemporary white suite comprising free standing bathtub with antique style chrome mixer tap and telephone hand shower. Pedestal wash hand basin. Low flush wc. Part tiled walls. Tiled floor. Georgian style heated towel rail. Velux roof light. Superb sea views.
EXTERNAL
DETACHED DOUBLE GARAGE: 19’11” x 19’9”. Twin metal roller doors. Light and power. OFCH
Boiler.
The property is situated on a large elevated site extending to around 1 acre and enjoys magnificent
uninterrupted sea views over the North Channel as far as the Scottish coast. Gravel driveway with ample parking space to front. Gardens in lawns to side and rear and leading to extensive hard-standing area with large corrugated shed extending to approximately 1200 ft2 and with light and power.



