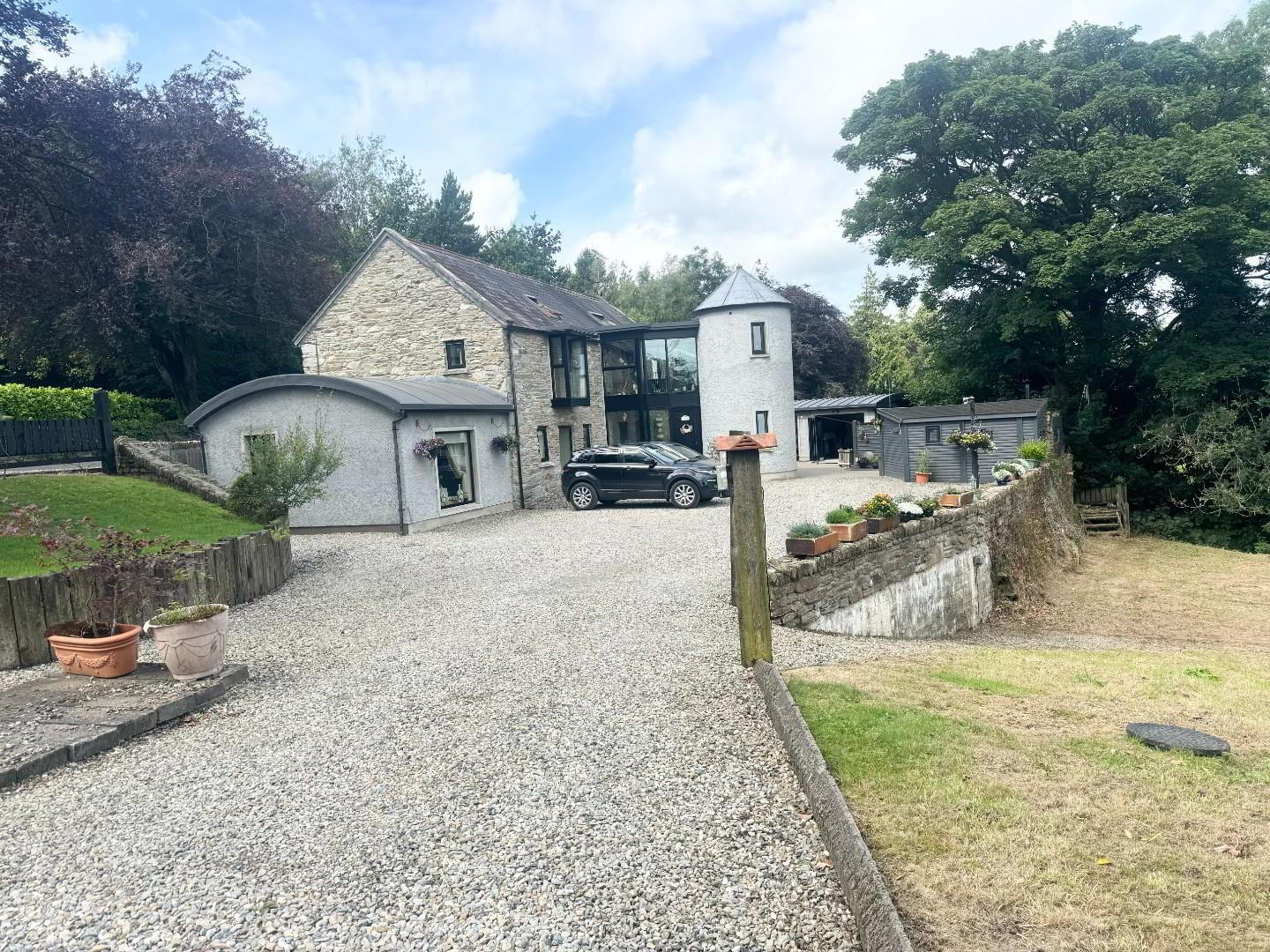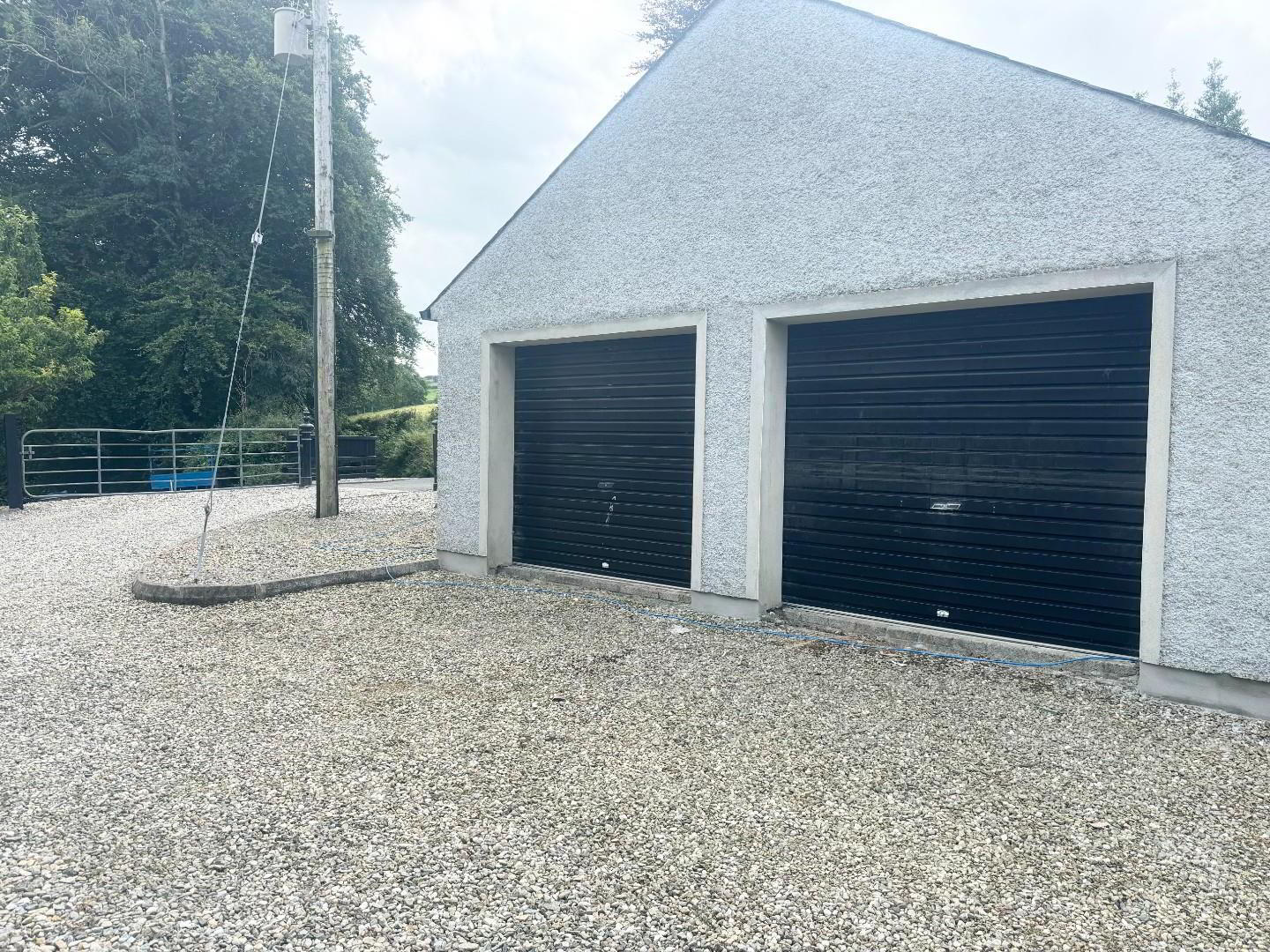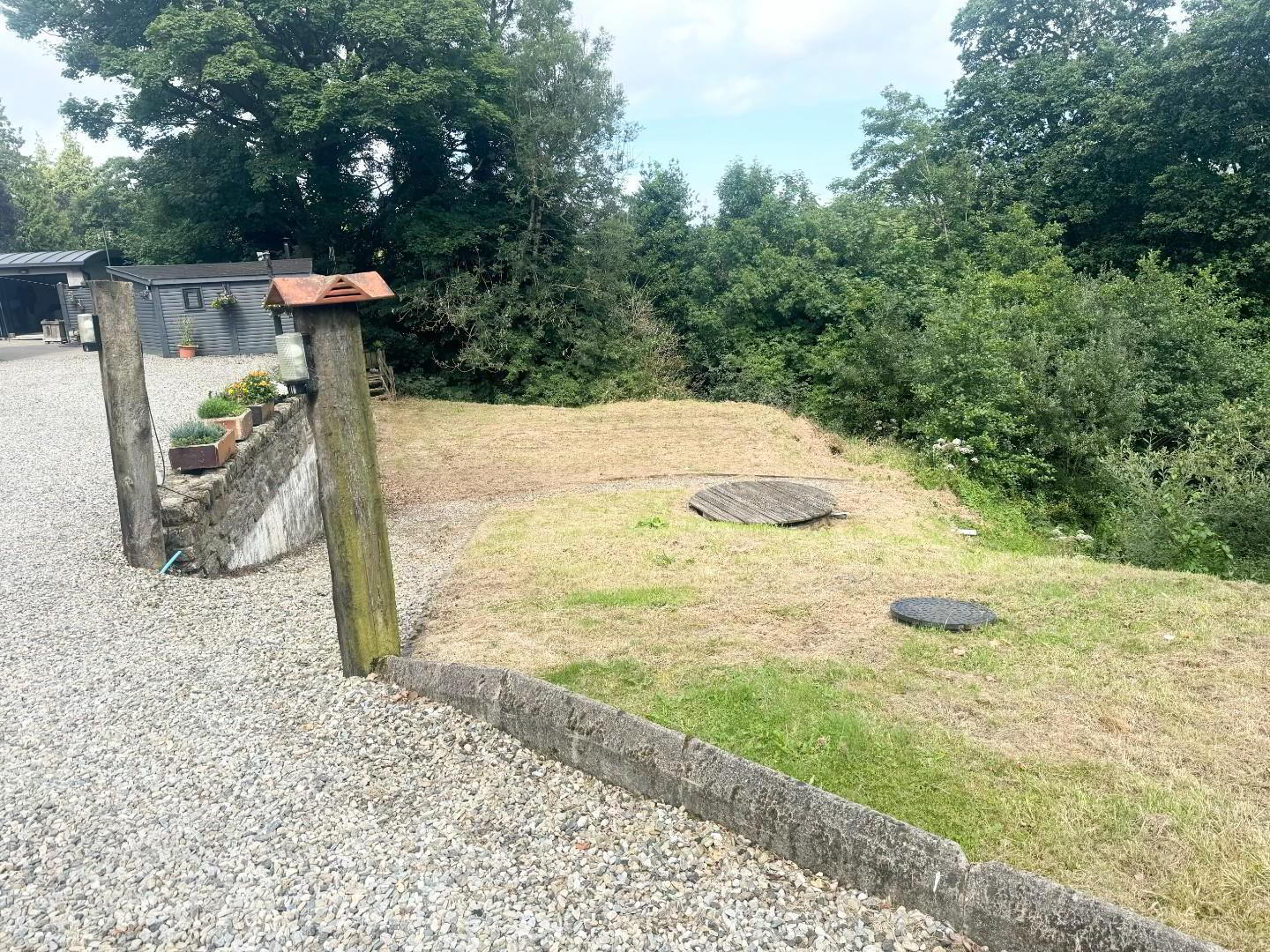


71 Lower Ballyartan Road,
Killaloo, L'Derry, BT47 3SY
4 Bed Barn Conversion
Offers Over £625,000
4 Bedrooms
2 Bathrooms
2 Receptions
Property Overview
Status
For Sale
Style
Barn Conversion
Bedrooms
4
Bathrooms
2
Receptions
2
Property Features
Tenure
Freehold
Broadband
*³
Property Financials
Price
Offers Over £625,000
Stamp Duty
Rates
£2,444.64 pa*¹
Typical Mortgage
Property Engagement
Views Last 7 Days
1,221
Views Last 30 Days
6,361
Views All Time
26,675

Features
- Stunning Barn Conversion
- House of the year Finalist 2011
- 4 Double bedrooms
- 2 Bathrooms
- 2 Receptions
- Man Cave and BBQ Area
- Set in 2.5 acres of trees and lawn
- Frontage to River Faughan with fishing rights
- Oil Fired central heating
- Solid wood double glazing
EO'C Estate Agents are delighted to bring to the market this stunning country retreat Barn Conversion, created 14 years ago and was a finalist of house of the year in 2011. this 4 bedroom 2 bathroom, 2 reception stunning kitchen /dining room plus double garage , man cave with kitchen and toilet and BBQ area set in 2.5 acres of land fronting the River Faughan has to be viewed to appreciated. Seldom does a home of this caliber come to the market and only 10 minutes from Altnagelvin Hospital. Book your viewing to avoid dissappointment.
- PORCH
- Solid wood door to double sided glass porch with red tiled floor leading to spiral staircase and living room or to the 4 bedrooms and bathroom and traditional staircase.
- HALLWAY
- Ground floor hallway serves all 4 bedrooms , main bathroom and laundry room.
- BEDROOM 1 THE SHED 6.8 x 4.7 (22'3" x 15'5")
- This room includes and ensuite bathroom and walk in wardrobe., its a large double room with carpet flooring.
- ENSUITE
- The white suite consists of an LFWC, wall mounted wash hand basin , corner shower with mains pressure, fully tiled and glass doors, chrome radiator and extractor, fully tiled floor and part tiled wall.
- BEDROOM 2 ,THE PIGGERY 3.9 x 3.2 (12'9" x 10'5")
- Double room with laminate wood flooring
- BEDROOM 3 , THE MACHINE SHOP 3.4 x 3.4 (11'1" x 11'1")
- Double room with laminate wood flooring
- BEDROOM 4 , THE STABLES 4.3 x 3.4 (14'1" x 11'1")
- Double room with carpet flooring
- BATHROOM
- White suite with fully tiled floor and walls, Bath fully enclosed, wash hand basin set on wooden plinth, LFWC, and corner shower with mains shower glass doors and recessed lights, extractor and chrome radiator.
- UTILITY -LAUNDRY ROOM
- Laundry room with fully tiled floor, plumbed for washing machine and dryer, has a boiler room and hot tank with storage and shelving
- 1st FLOOR
- SUNROOM 4.6 x 4.1 (15'1" x 13'5")
- This bright spacious room has glass on 2 sides offering country side views and double doors to kitchen dining.
- KITCHEN/DINING 8.3 x 5 (27'2" x 16'4")
- This stunning bespoke room was the center of the barn, has a solid wide plank wooden floor, bespoke kitchen with high and low level units, large island with wood work top and 11/2 stainless steel tub sinks inset, Dishwasher and also has an American fridge freezer, and electric rangemaster cooker with black steel extractor above, there is a vaulted ceiling with solid wood beams and feature lights. Velux windows for more light also.
- LIVING ROOM 5.4 x 5.1 (17'8" x 16'8")
- This has double doors to the kitchen and has wooden flooring and velux windows for natural light, vaulted ceiling and rafters matching the kitchen dining room.
- LINK ROOM
- This room is the link from the spiral staircase to the kitchen and has glass on each side.
- MAN CAVE & BBQ AREA
- This man cave is kitted with a toilet and wash hand basin and a kitchen with gas hob low level units and sink and drainer, plus the bar counter and laminate flooring, bi-folding doors to paved area which extends to the BBQ area which is brick paved and has a covered area for the BBQ and is enclosed from the wind and set to get the most of the evening sun.
- DOUBLE GARAGE 6.4 x 5.2 (20'11" x 17'0")
- Garage with light and power 2 x roller doors and loft storage
- OUTSIDE
- Set in 2.5 acres the land runs down to the River Faughan, there is a pebbled drive for several cars and a path to the River paved, there is lawn in front and beside the house with ample trees to watch the wild life. with easy access on the quiet country road it is a perfect country retreat.



