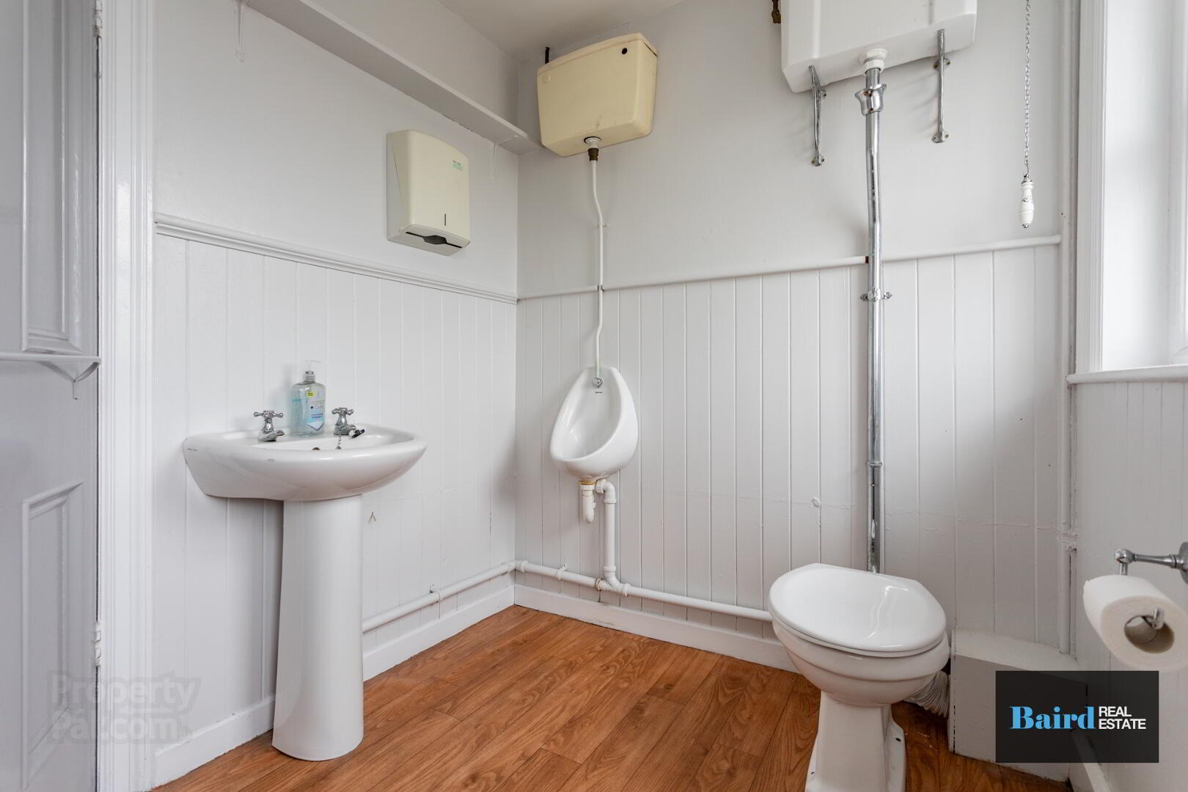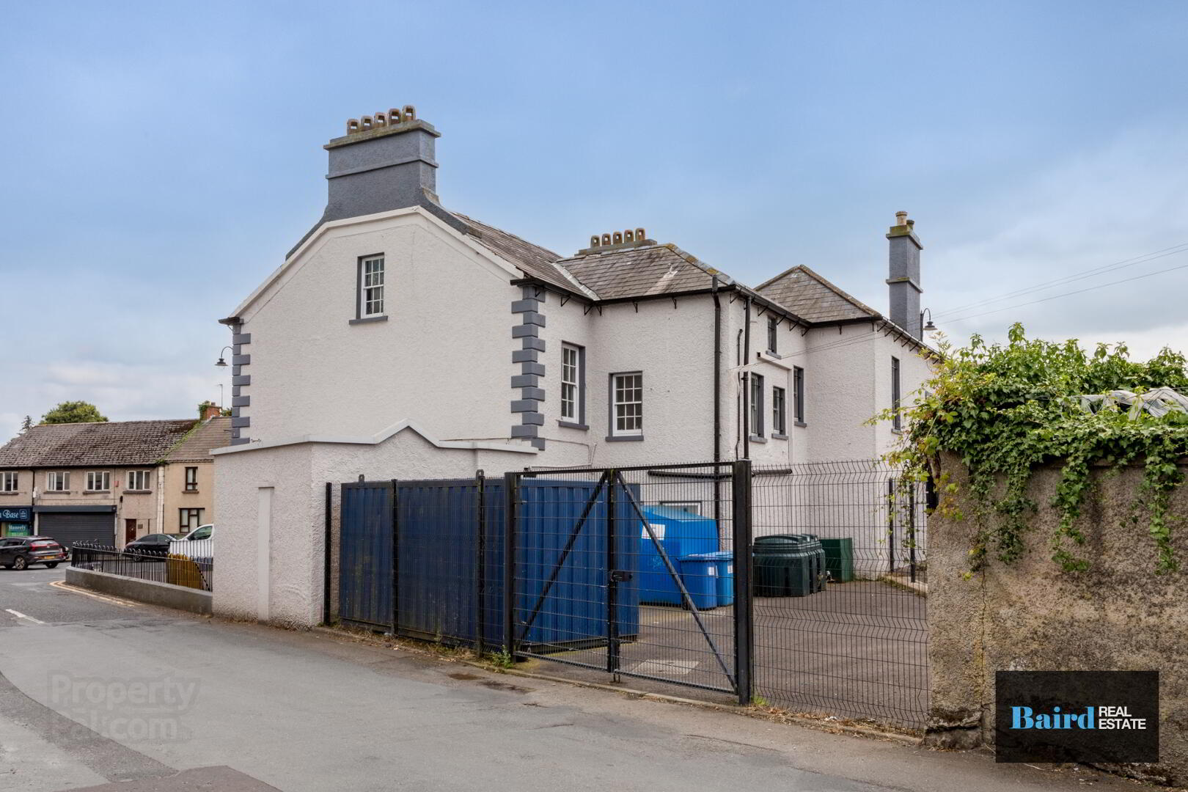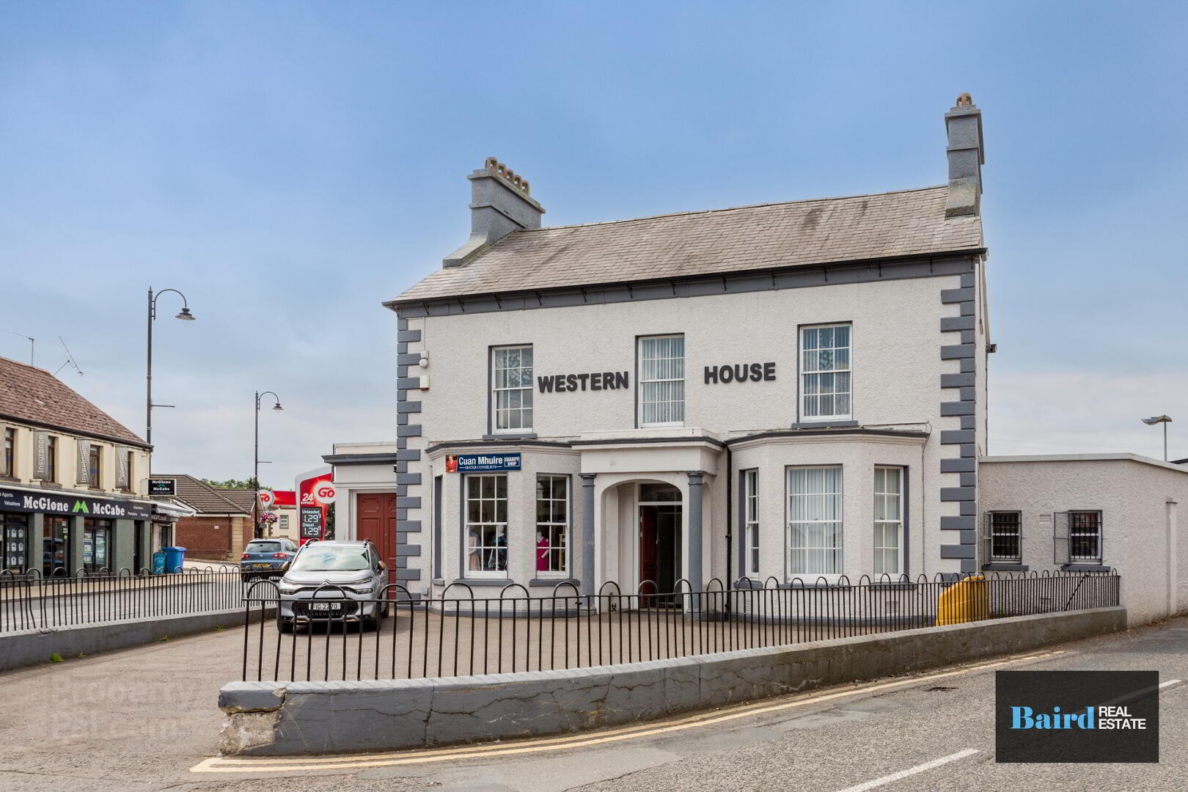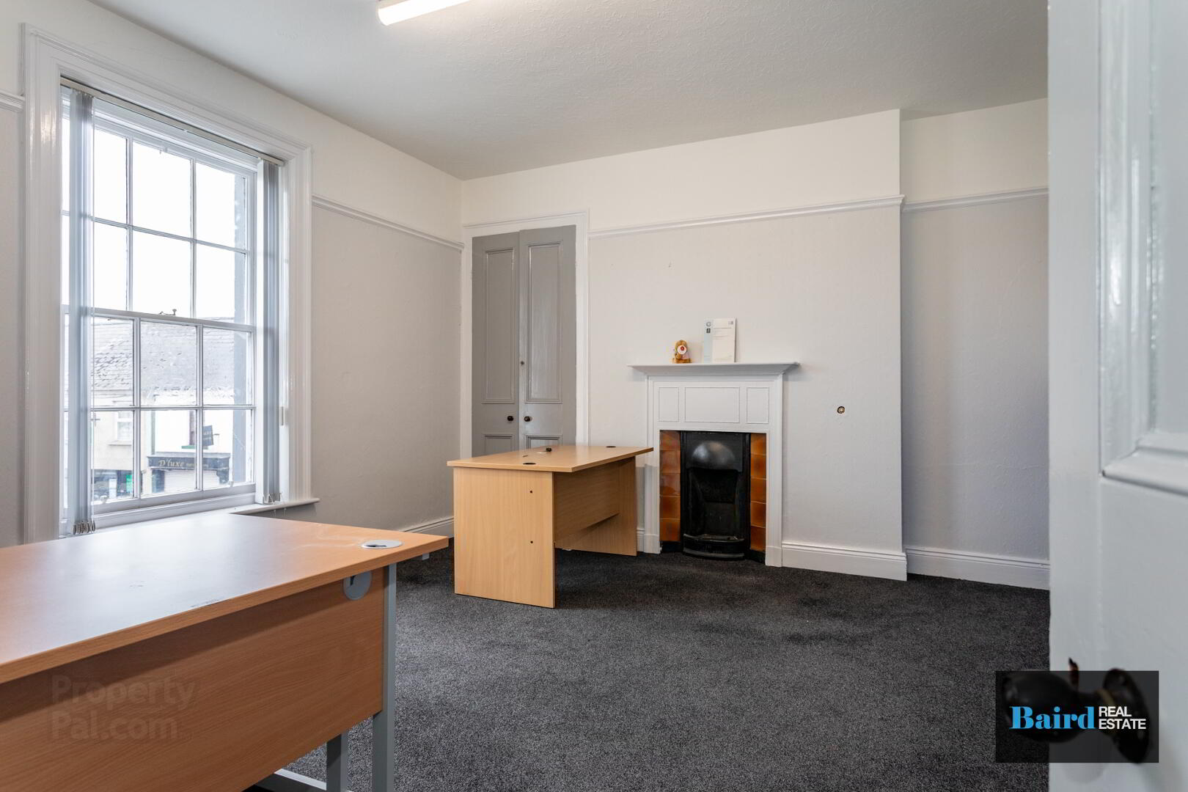'Western House', 1-3 Dungannon Road,
Coalisland, Dungannon, BT71 4HP
Office (4,014 sq ft)
Offers Around £199,950
Property Overview
Status
For Sale
Style
Office
Property Features
Size
372.9 sq m (4,014 sq ft)
Energy Rating
Property Financials
Price
Offers Around £199,950
Property Engagement
Views Last 7 Days
61
Views Last 30 Days
309
Views All Time
2,630
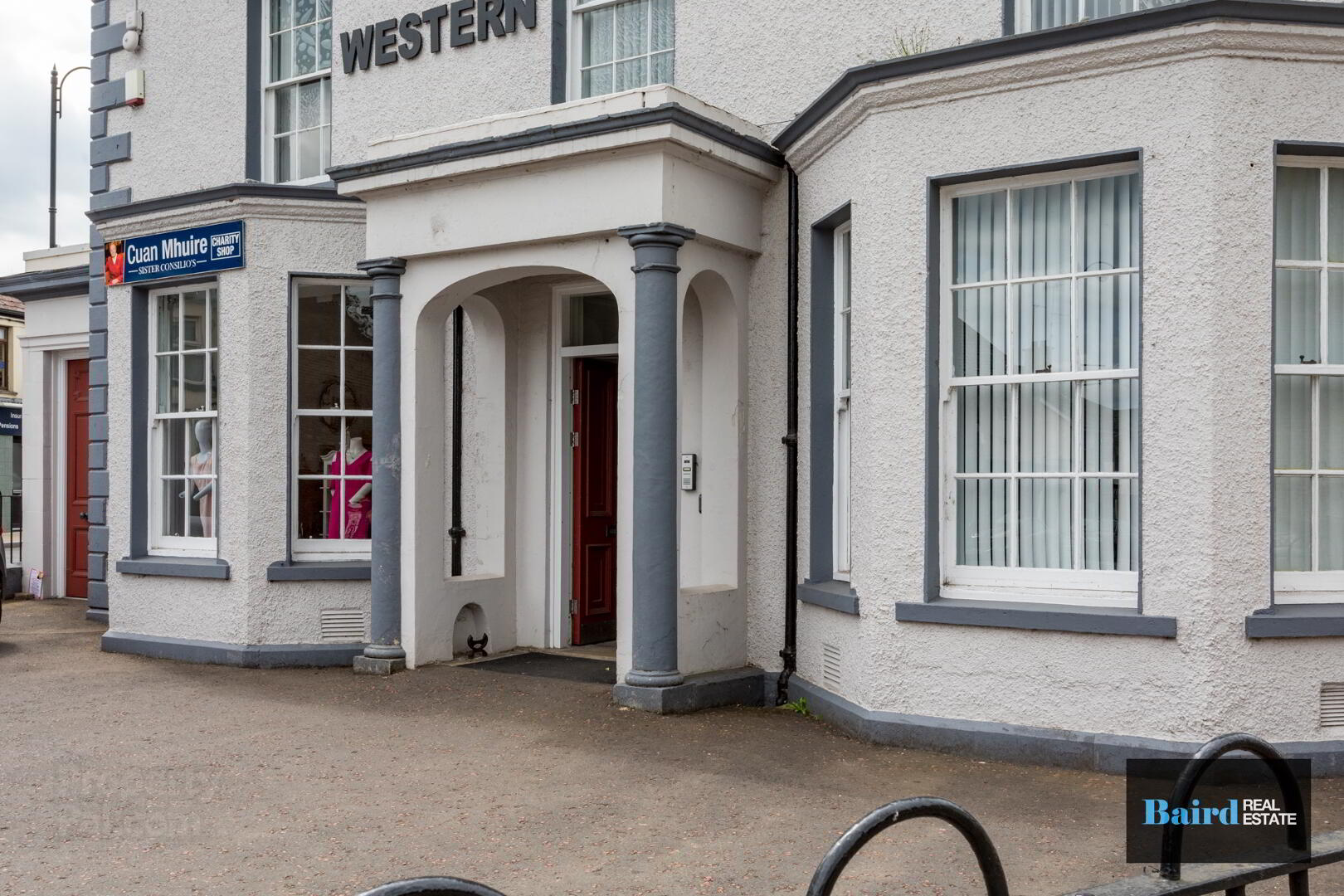
Baird Real Estate have the pleasure of bringing to the market for sale this former First Trust bank building located in the heart of Coalisland town. The property is a prominent B2 grade listed building which extends to approximately 4000 square feet and benefits from off street parking to the front and a range of rooms over three floors giving the building a range of potential commercial or residential uses subject to appropriate permissions. For any queries or indeed to organise a viewing please contact our office on 02887880080.
Accommodation in brief:
- B2 Grade listed detached property - historic building reference HB13/06/003
- Range of potential uses from commercial to residential for example transformation into apartments
- Sliding sash wood frame windows
- Retaining many aspects of its original character
- Car parking to the front
- Partially tenanted
- NAV £12300
Ground Floor
Entrance Hallway:
Double radiator
Kitchen: 3.89m x 2.97m
Range of storage units and appliances
Reception Room: 3.92m x 4.31m (at widest points)
Stove
Toilets: 1.50m x 4.68m
Office to front
Retail space to front(tenanted): 4.43m x 4.67m
Retail space to rear (tenant): 4.06m x 9.36m
Storage Space/office space: 4.01m x 8.94m
Further Storage/office space: 1.97m x 3.98m
First Floor
WC: 1.07m x 1.61m
Mens WC: 2.5m x 2.04m
Office: 8.17m x 4.77m wooden flooring
Office 2: 4.02m x 4.43m carpet
Office 3: 3.93m x 4.41m carpet
Office 4: 4.38m x 3.61m carpet
Office 5: 4.32m x 4.48m carpet
Second Floor
Kitchenette: 3.02m x 4.71m
Top Floor:
Office 6: 4.23m x 5.02m carpet
Storage
Office 7: 4.13m x 5.01m carpet
Sliding sash wooden windows
Range of old fireplaces in many of the rooms
Super joinery work with antique styles architraves
Car parking to the front
Listed building
Fire alarm system


