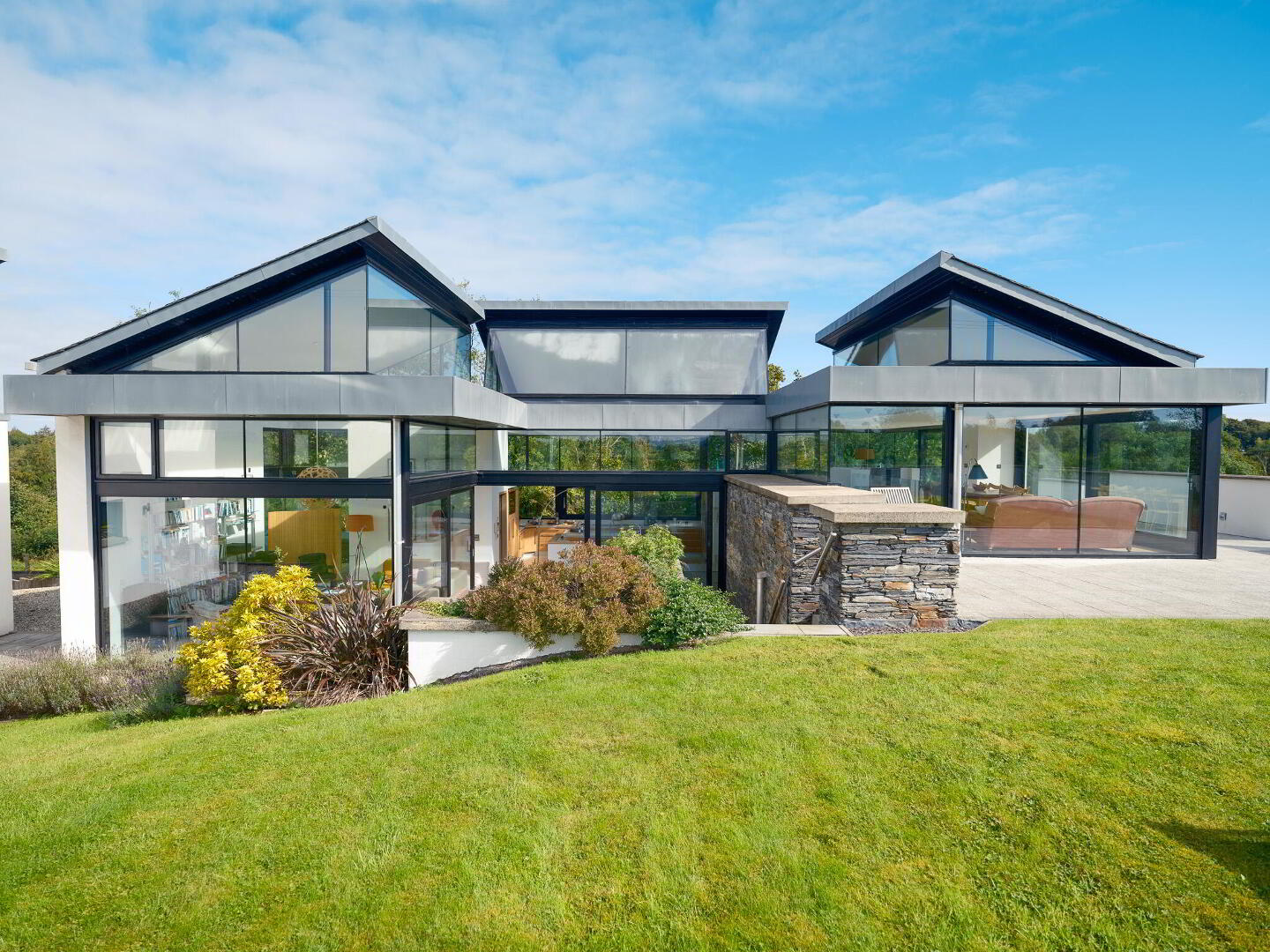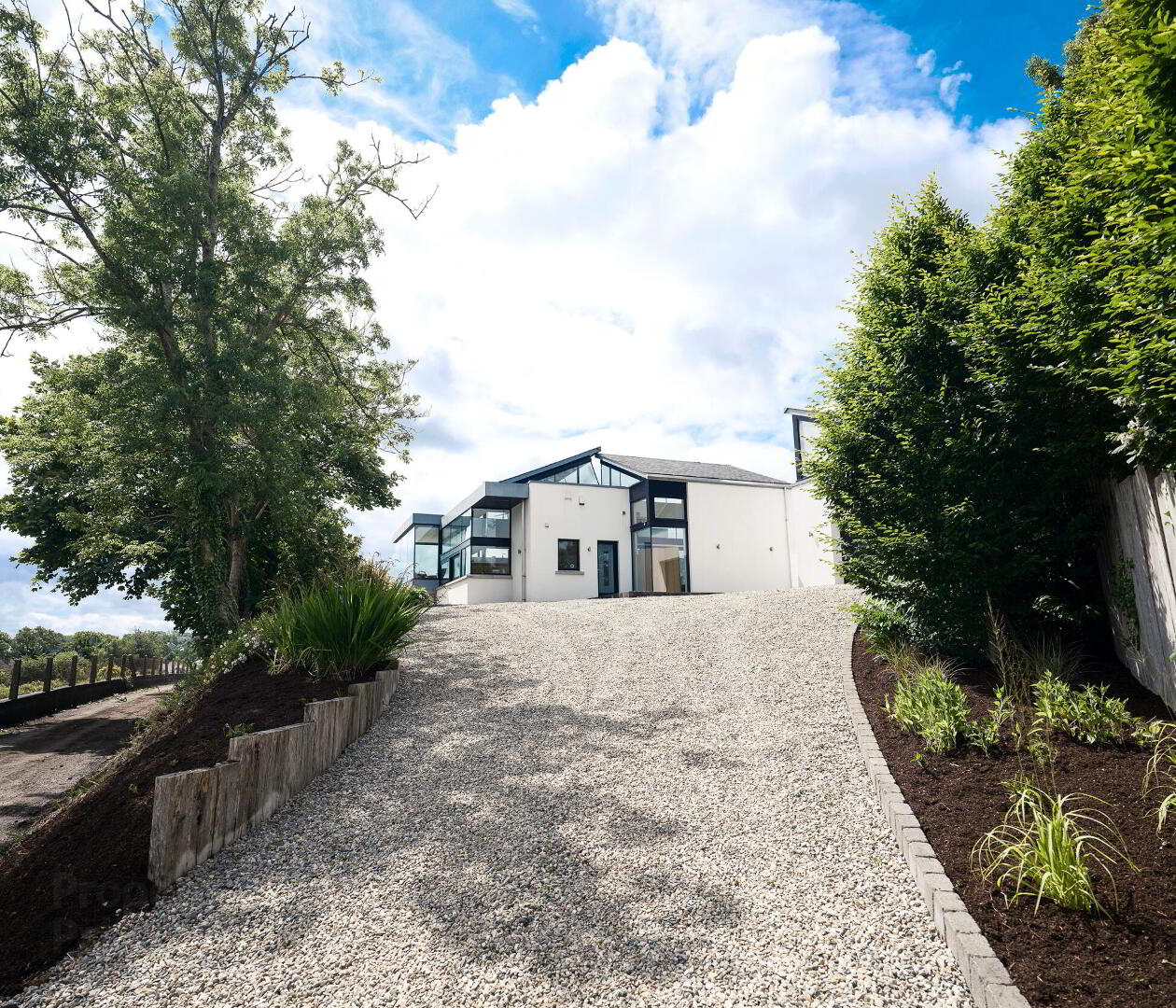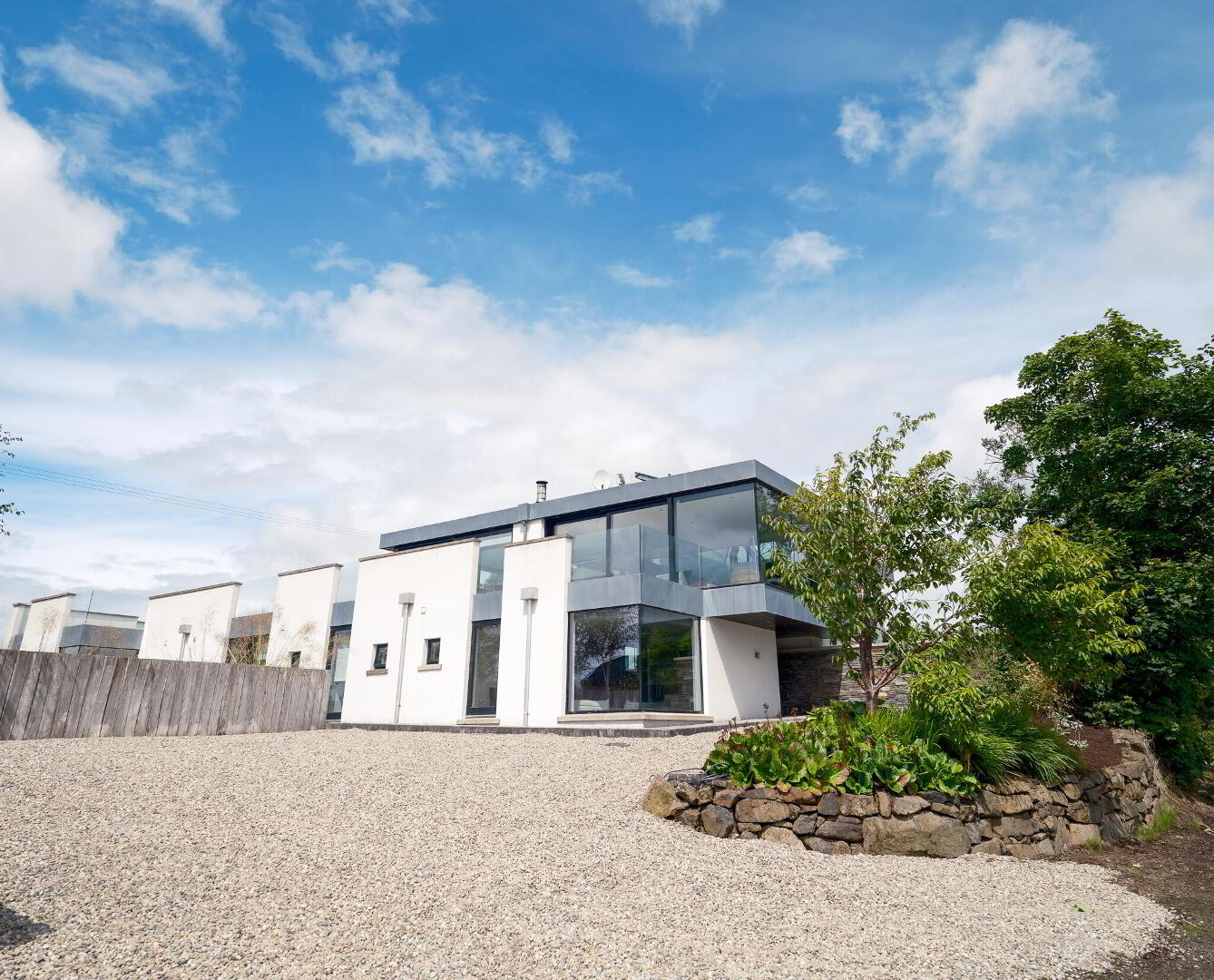


96 Drumcroon Road,
Blackhill, Coleraine, BT51 4ER
4 Bed Detached House
Offers Around £645,000
4 Bedrooms
3 Bathrooms
4 Receptions
Property Overview
Status
For Sale
Style
Detached House
Bedrooms
4
Bathrooms
3
Receptions
4
Property Features
Tenure
Not Provided
Energy Rating
Broadband
*³
Property Financials
Price
Offers Around £645,000
Stamp Duty
Rates
£3,823.56 pa*¹
Typical Mortgage
Property Engagement
Views Last 7 Days
1,753
Views Last 30 Days
21,127
Views All Time
54,672

Features
- One of the finest homes on the North Coast
- Designed by RIBA award winning architects McGarry Moon
- The main home extends to c.4600 sqft including a detached double garage with studio above extending to c.1,050 sqft with far reaching countryside views.
- Superb entertaining space with a large open plan kitchen and adjacent lounge opening onto central courtyard
- Stunning architectural features including frameless glazed windows, full height bespoke oak internal doors, light wells, double height ceilings etc
- Bespoke fitted kitchen with Gaggenau appliances
- High end sanitary ware and taps (Duravit, Hansgrohe) with rain showers and a steam room
- Exposed Donegal stone walls
- Bespoke oak joinery throughout
- Beam Vacuum system, dimmable recessed lighting, underfloor heating throughout.
Simply put, 96 Drumcroon Road has to be one of the finest properties on the North Coast. Designed by RIBA award winning architects McGarry Moon, this bespoke home was completed in 2012 to the very highest of standards. The unique design allows the living and dining areas to seamlessly interconnect whilst providing defined spaces with their own individual features.
The main open plan living area comprises a stunning bespoke kitchen and adjacent library/music room. Large sliding patio doors from both rooms opening seamlessly onto a south west facing sheltered courtyard, bringing the outside in and creating the perfect entertaining space.
The show stopping hand built kitchen centres round a large island with quartz worktop, three sinks (2 with waste disposal) and a boiling/filtered water tap. The kitchen is highly specd with Gaggenau appliances including teppanau grill, induction hob with a separate gas wok burner, double and standard ovens, steam oven and double warming drawers. Double integrated fridge freezers, larder and integrated TV. The dining area, with its built in seating, affords views of the woodlands through the full length picture window.
A few steps up takes you to a stunning glazed living room, with views over the treetops to the Agivey river and an adjacent open plan dining room. Glazing on all aspects is a defining feature of this lateral space, framing woodland views to the east and garden and countryside views to the south and west, sliding doors all opening onto a terrace with glass balcony.
On the lower ground floor is a further snug/TV room with wood burning stove, a laundry room with walk in hotpress, family bathroom with steam room and four impressive bedrooms (three ensuite).
In addition to the c. 4600sqft main home is a detached double garage with studio/games room above extending to c 1,050sqft.
Situated on a beautifully manicured site of 0.5 acres within easy access to the stunning Causeway Coast with its superb Atlantic beaches and world famous links golf courses including Royal Portrush, as well as the University town of Coleraine and Belfast and Derry airports this listing poses an opportunity not to be missed!
- ACCOMMODATION
- Lower ground floor
- ENTRANCE
- Solid wood front door, intercom system
- RECEPTION HALL
- Donegal exposed stone wall, bespoke oak joinery including hidden cloak storage and large fitted book case. Large storage cupboard, stunning light well allowing excellent natural light.
- SNUG 6.0m x 5.0m
- Bespoke sliding oak doors. Stovax wood burning stove, mounted tv unit and shelf. Large frameless glazed corner window. TV point and dimmable recessed lighting. Fitted shelving.
- WC
- Comprising low flush WC and &bowl wash hand basin in vanity unit with mixer tap. Part tiled walls and tiled floor.
- BEDROOM 1 4.7m x 3.7m
- Double room with fitted slide robes, TV point and recessed lighting. Glazed door access to side gardens.
- EN-SUITE
- Comprising, tiled shower cubicle with mains shower, low flush WC, wash hand basin with mixer taps in vanity unit with storage. Part tiled walls and tiled floor.
- BEDROOM 2 4.2m x 3.5m
- Double room with built in slide robes, TV point and recessed lighting.. Glazed door access to side gardens.
- BEDROOM 3 4.2m x 3.5m
- Double room, fitted wardrobes, TV point and recessed lighting. Glazed door access to side gardens.
- EN-SUITE/BATHROOM
- Comprising, shower enclosure with steamroom and Handsgrohe shower fittings, including rain shower. Victoria + Albert free standing bath with mixer taps, low flush WC, picture window, Duravit double wash hand basins with mixer taps in vanity unit with storage. Heated towel rail, part tiled walls and tiled floor.
- MASTER BEDROOM 7.5m x 5.2m at widest points
- Double room with east facing full height frameless corner window and glazed door to side gardens. Dimmable recessed downlights, automated blinds, TV point. Dressing area comprises built in slide robes and walk in wardrobe.
- EN-SUITE
- Comprising, large walk in shower with concealed Handsgrohe shower fittings, rain shower and low flush WC, double wash hand basin with mixer taps in vanity unit with storage. x2 heated towel rails part tiled walls and tiled floor.
- LAUNDRY ROOM 5.0m x 2.8m
- High and low level storage units, space for washing machine and tumble dryer, part tiled walls and tiled floor. Access to
HOTPRESS (2.00 m x 2.20 m)
Tiled floor, hot water tank, large wall mounted radiator, freestanding storage racks, beam vacuum system and extractor fan.Glazed door access to rear garden with washing line, herb garden and outside WC
- Ground Floor
- UTILITY / REAR ENTRANCE 3.0m x 3.0m
- Fitted storage cupboards, x2 integrated Miele freezers, double stainless steel sink unit, double gas hob with extractor over, Part tiled walls and tiled floor. Access to roof space storage via slings-by ladder.
- KITCHEN/DINING 6.2m x 5.2m
- Luxury hand built fitted kitchen with luxury ’Miele’ & ‘Gaggenau’ integrated appliances to include, x2 ovens, steam oven, pizza stone, x2 fridge and freezers, dishwasher, Teppanyaki grill, induction hob with recessed extractor fans. Large island with storage drawers, warming drawers, integrated bins, triple sink units with 2x waste disposal and mixer and shower taps. Boiling water/cold water filter tap. Double height ceiling, picture sliding window, video intercom, integrated TV. Dining area featuring built in seating. Tiled floor with underfloor heating. Floor to ceiling sliding doors to rear patio area. Picture window to front.
- LIBRARY/MUSIC ROOM 5.8m x 4.5m
- Tiled floor, double height ceiling. Frameless windows with sliding patio doors opening onto central courtyard area. Full height corner window. Automated window with sensors.
- First Floor
- LIVING ROOM WITH OPEN PLAN DINING AREA 12.5m x 5.2m
- Double aspect frameless full height windows with treetop views. Trunk engineered wood floor, retractable TV, floor sockets and ’Bell’ gas fire with polished stainless steel flue. Automated blinds. Dimmable recessed downlights. Double retractable patio doors to first floor paved patio area with glass balcony.
Dining Area, Trunk engineered wood floor, sliding patio to first floor paved patio area. Floor to ceiling windows with far reaching countryside views. - Exterior Features
- Beautifully landscaped gardens to front, side and rear, laid in lawn with planting, shrubs, barked and stoned areas.
Several power points and hot/cold water taps.
Paved patio area accessed off the kitchen/dining area with BBQ area, raised beds, exposed Donegal stone and outside lighting
Gardens to side accessed from all bedrooms, laid in lawn with planting and silver birch trees.
External WC with wash hand basin. - DETACHED GARAGE WITH STUDIO / ANNEX TO FIRST FLOOR 7.2m x 5.4m
- Double garage with automated shutter door, power and light. Radiators and fitted work bench.
- STUDIO/ ANNEX 9.1m x 5.4m
- Rear entrance, tiled floor and oil fired boiler in storage cupboard.
SHOWER ROOM, comprising mains shower, low flush WC and wash hand basin.
First floor, laminate wood floor, full length fitted birch ply cupboards providing ample storage, track lighting and 2x double radiators. Stunning countryside views.
Currently used as a studio, this space could be a teenage den/games room, workshop/studio, office or converted into a self contained annex/granny flat.





