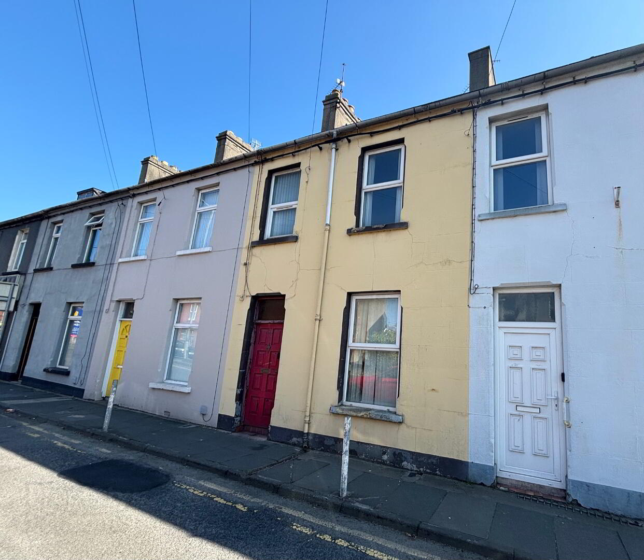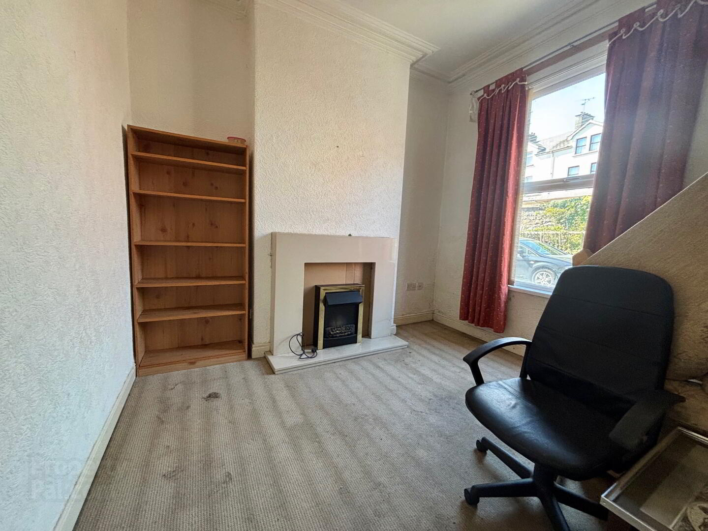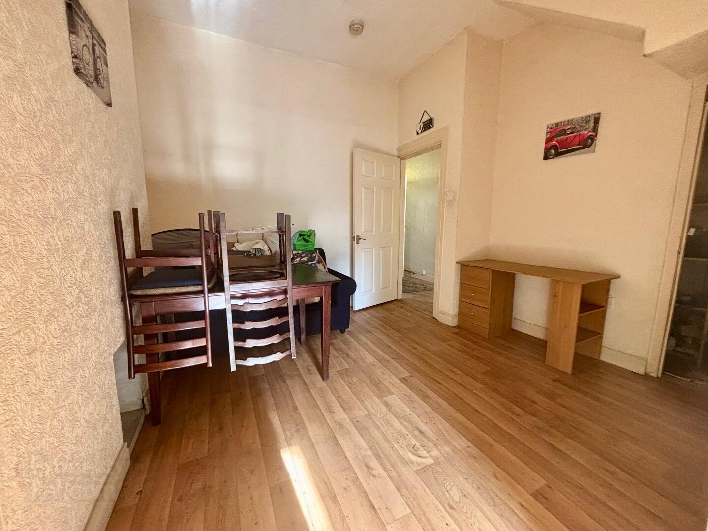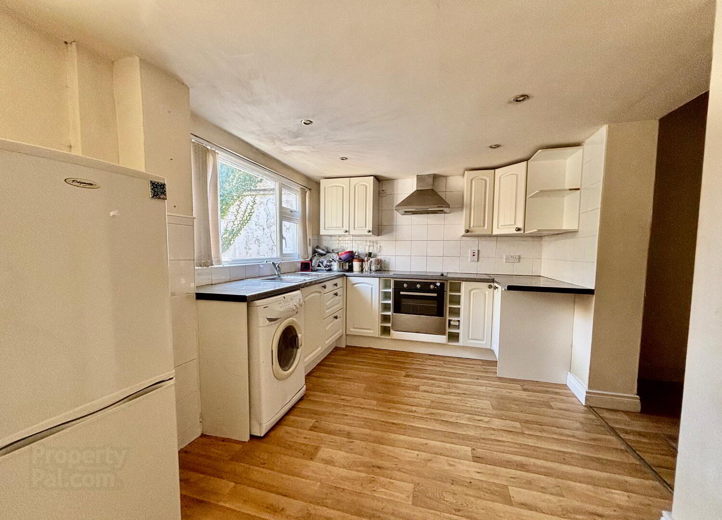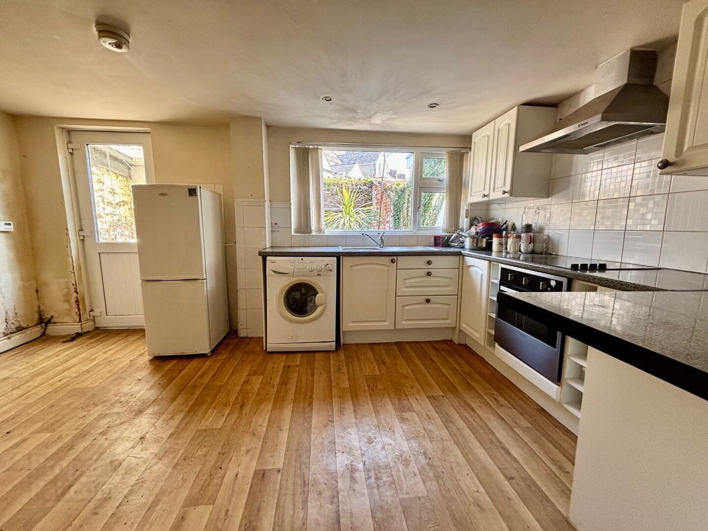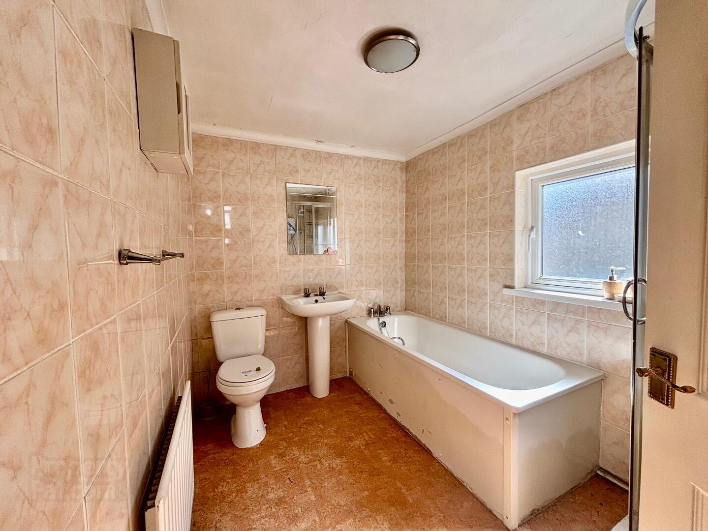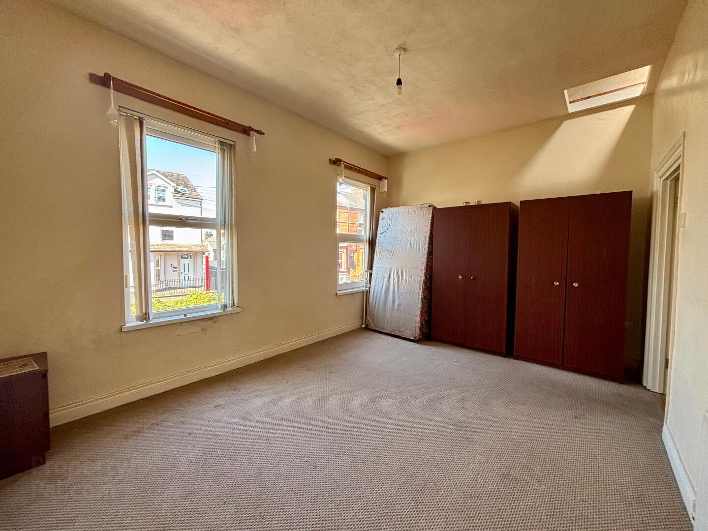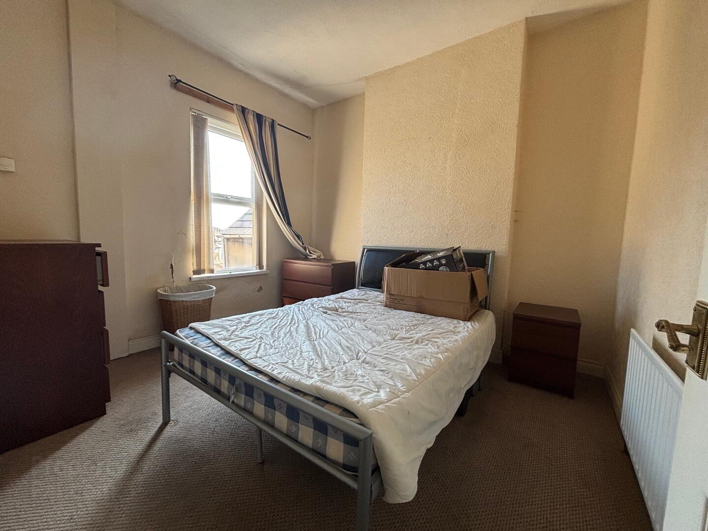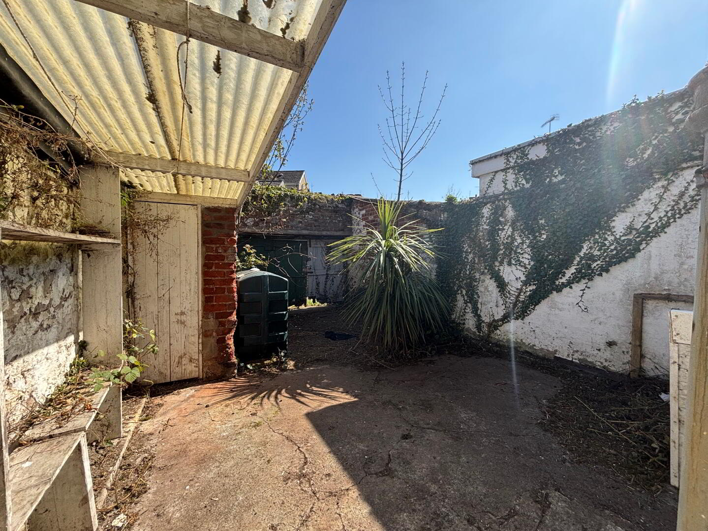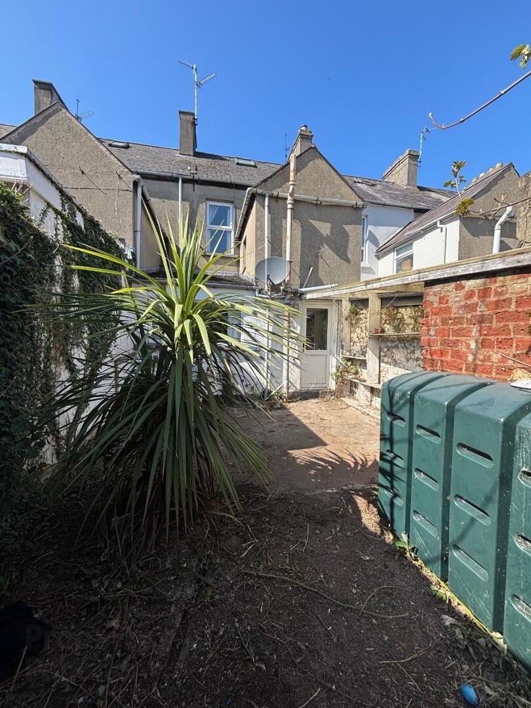96 Church Street,
Portadown, BT62 3AX
2 Bed Terrace House
Asking Price £70,000
2 Bedrooms
1 Bathroom
2 Receptions
Property Overview
Status
For Sale
Style
Terrace House
Bedrooms
2
Bathrooms
1
Receptions
2
Property Features
Tenure
Not Provided
Energy Rating
Heating
Oil
Broadband
*³
Property Financials
Price
Asking Price £70,000
Stamp Duty
Rates
£506.83 pa*¹
Typical Mortgage
Legal Calculator
Property Engagement
Views All Time
1,167
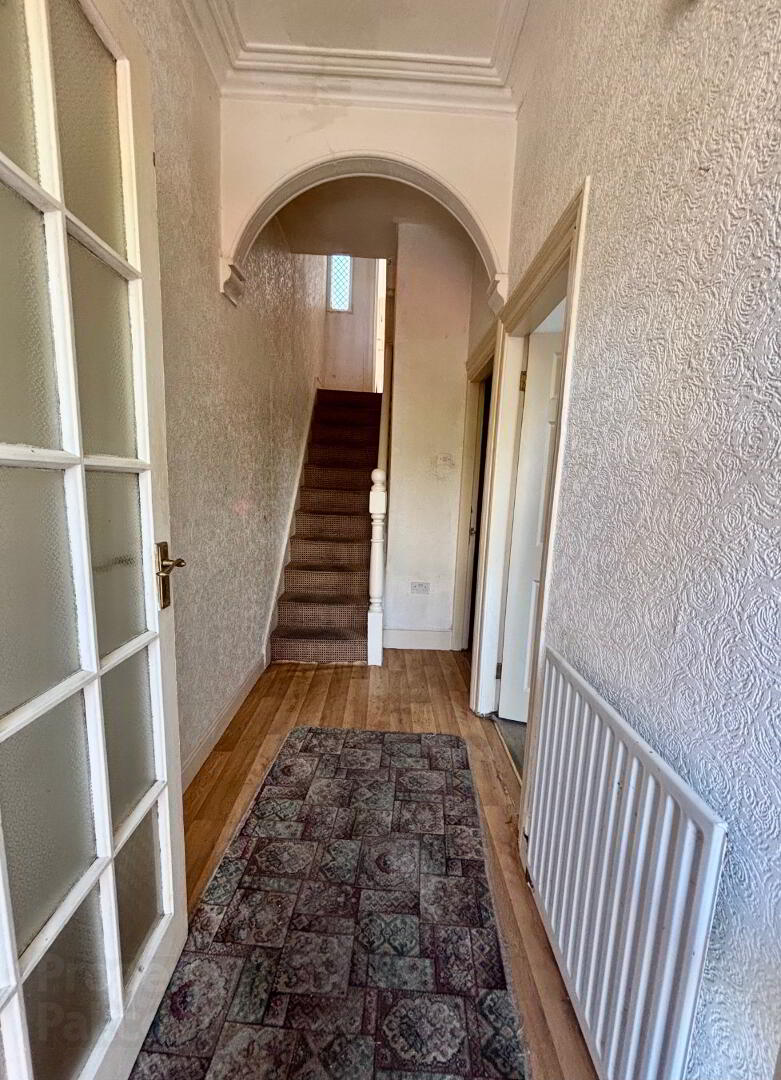
Features
- 2 Bedroom Terrace
- White uPVC Windows (excluding landing)
- Lounge & Family Room
- Kitchen/Dining
- White panel internal doors
- Oil Fired Heating
- Situated facing Church Street
- Fully enclosed rear with access from right of way Cecil Street
- Situated close to Portadown town centre
96 Church Street is situated in terrace row between Cecil Street & Ormonde Street, within walking distance of Portadown Town Centre. Ground floor accomodation comprises of Lounge, Family Room, Kitchen/Dining. On the first floor there is a Bathroom, (Bath, WHB, WC & separate Shower unit) and two Bedrooms. Enclosed yard to rear, accessed from right of way to Cecil Street. Oil Fired Heating & double glazed Upvc Windows, excluding Landing. For viewing contact Stevenson & Cumming on 028 3835 0883.
Accommodation
Entrance Hall
Front door leads to entrance porch with tiled floor. Meter box. Door to entrance Hall, with access to Lounge & Living room and 1st floor.
Lounge
10’4 @wp x 10’8, (3.16 @wp x 3.25 m)
Limestone effect fireplace surround. Tiled hearth.
Living Room
10’11 x 12’1, (3.33 x 3.70 @wp m)
Access to under stair storage. Leads to Kitchen/Dining
Kitchen/Dining
9’2 x 15’4, (2.80 x 4.64m)
High & Low level white units. Plumbed for AWM
Electric Candy ceramic hob & oven. Part tiled walls. Plumbed AWM. Rear uPVC half glazed door leads to back yard. Spot lighting.
First floor - Access to Bathroom & 2 Bedrooms.
Bathroom
6’4 x 9’1, (1.94 x 2.78 m)
White Bath, WHB, WC and Corner electric Shower. Fully tiled walls.
Bedroom 1
10’6 x 15’2,
(3.22 x 4.63 m)
View to front of property. Access to Roof space.
Bedroom 2
11’0 x 9’11, (3.50 x 3.04m)
View to rear of property.
EXTERIOR
Rear enclosed with wooden gate, accessed via right of way from Cecil Street. Oil tank. Outside tap.
Please Note -
Your attention is drawn to the fact that we have been unable to confirm whether certain items included with the property are in full working order. Any prospective purchaser must accept that the property is offered for sale on this basis.
Directions
The subject property is situated in terrace row facing Church Street, Portadown, (see signage).


