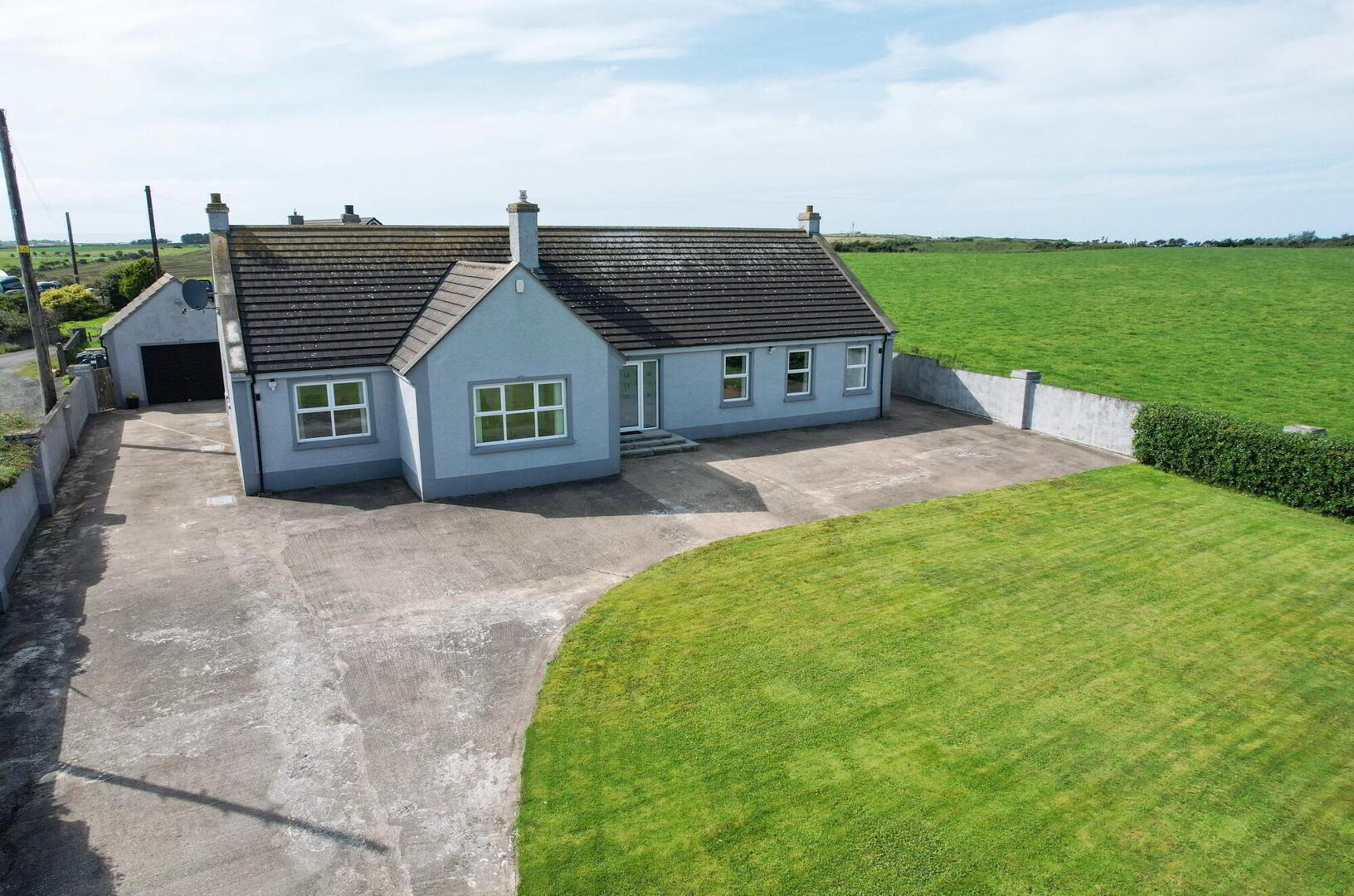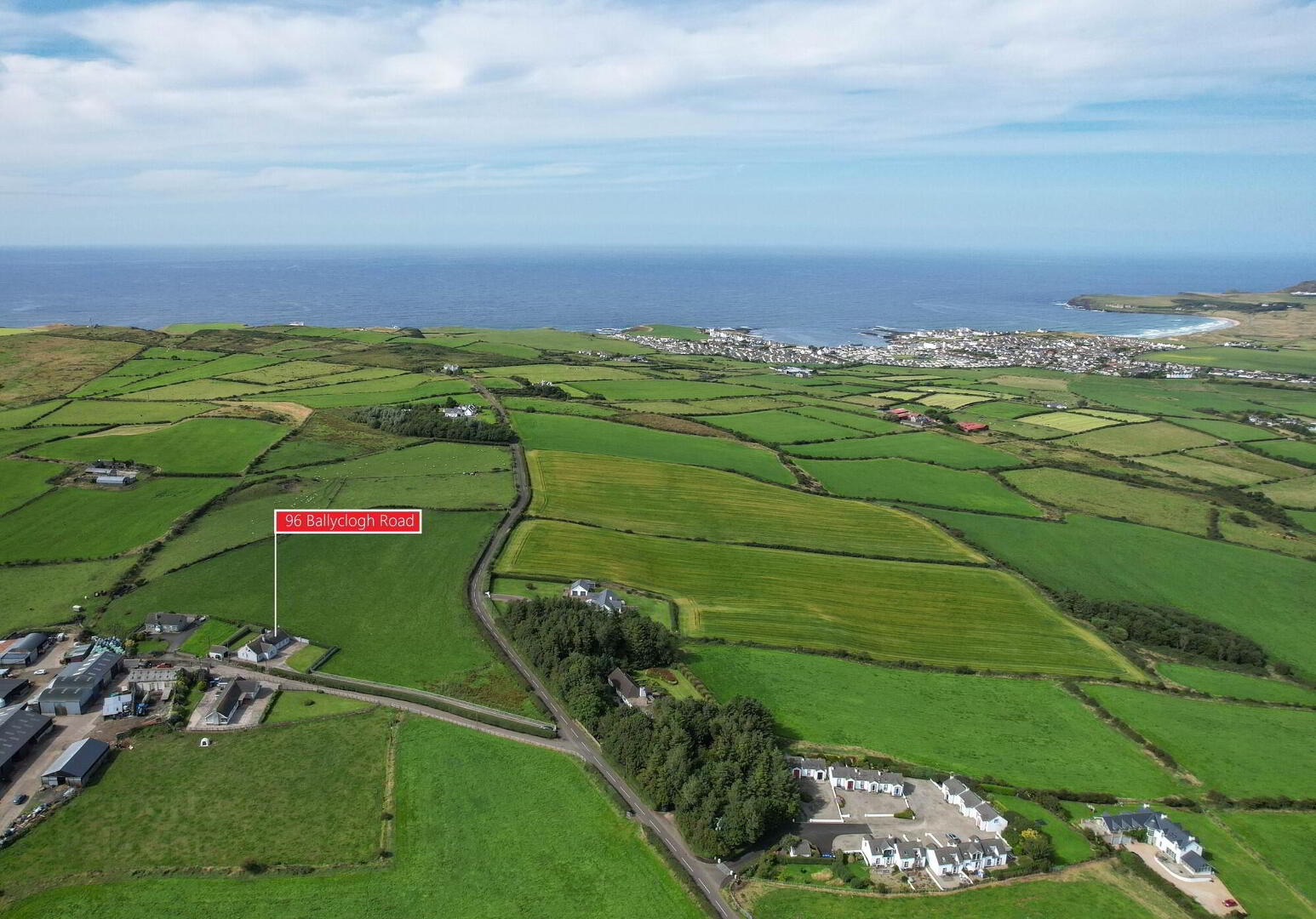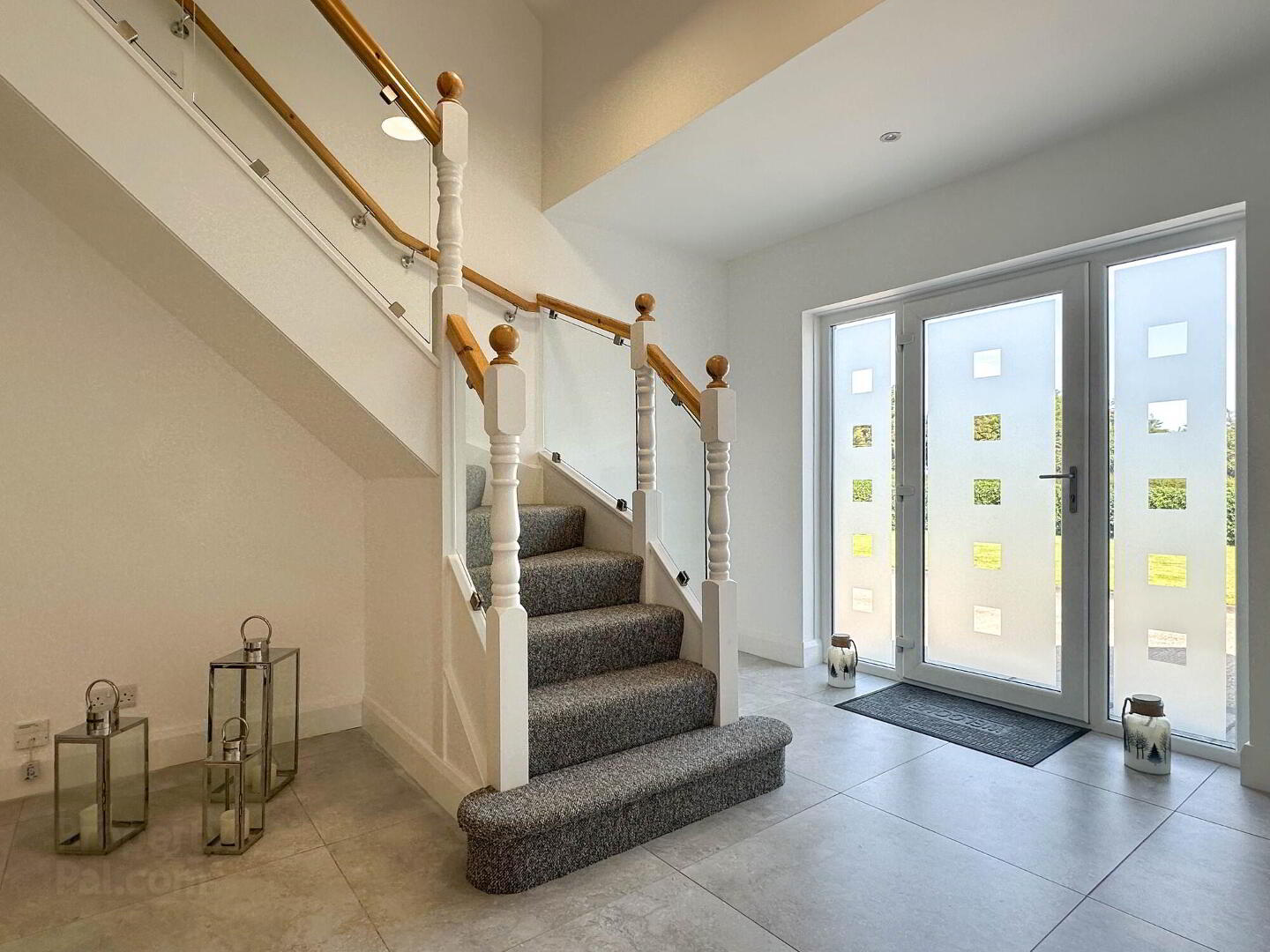


96 Ballyclogh Road,
Bushmills, BT57 8XA
5 Bed Detached Chalet
Offers Over £399,950
5 Bedrooms
4 Bathrooms
3 Receptions
Property Overview
Status
For Sale
Style
Detached Chalet
Bedrooms
5
Bathrooms
4
Receptions
3
Property Features
Tenure
Not Provided
Energy Rating
Heating
Oil
Broadband
*³
Property Financials
Price
Offers Over £399,950
Stamp Duty
Rates
£2,549.04 pa*¹
Typical Mortgage

Features
- Detached chalet bungalow
- 5 Bedrooms, 3 Reception Rooms (open plan)
- Stunning countryside view surrounding the property
- Excellent order throughout
- Oil fired heating
- uPVC double glazed windows
- Concrete laneway leading to ample parking to the front and side of the property
- Only a few miles to Bushmills and Portballintrae
- Entrance Hall:
- With uPVC glass panelled front door with glass side panels, telephone point, tiled floor, gallery style landing, cloaks, staircase with glass panels, dual aspect gas fire.
- Open Plan Lounge / Dining Room / Kitchen / Snug:
- Lounge:
- 7.44m x 3.89m (24' 5" x 12' 9")
(MAX) with dual aspect gas fire, dimmer switch control, recessed lighting, tiled floor, television point. - Dining Room:
- 5.4m x 3.59m (17' 9" x 11' 9")
With tiled floor, television point. - Kitchen:
- 3.89m x 3.49m (12' 9" x 11' 5")
(MAX) with eye and low level units, 1 ½ bowl stainless steel sink unit, pelmet, larder unit, integrated Beko dishwasher, integrated Gorenje fridge, island unit with low level units, cutlery drawers, Hoover oven and touch screen hob, circular stainless steel extractor fan, breakfast bar, recessed lighting, tiled floor. - Snug:
- 4.52 m x 3.49m (14' 10" x 11' 5")
(MAX) with door to hall, dimmer switch control, recessed lighting, tiled floor, television point, patio doors leading to rear. - Utility Room:
- 3.71m x 2.94m (12' 2" x 9' 8")
(MAX) with eye and low level units, tiled between units, 1 ½ bowl stainless steel sink unit, space for fridge / freezer, plumbed for washing machine, space for a tumble dryer, tiled floor, strip lighting, uPVC glass panelled rear door, oil boiler.
Larder: with shelving, lights and power, tiled floor. - Bedroom (1):
- 4.2m x 3.66m (13' 9" x 12' 0")
With telephone point, television point. - En-suite:
- Comprising wash hand basin, w.c., tiled shower cubicle with mains shower fitting, tiled floor, shaver point, extractor fan.
- Bedroom (2):
- 3.68m x 3.51m (12' 1" x 11' 6")
(MAX) with pine built-in 3 double wardrobes with 1 shelved unit. - Bedroom (3):
- 3.66m x 3.26m (12' 0" x 10' 8")
With telephone point. Currently used as a study. - Bathroom:
- Comprising freestanding bath with telephone hand shower, wash hand basin, w.c., tiled floor, recessed lighting, extractor fan, heated towel rail, shaver point, cupboard housing hot water cyclinder.
- First Floor Landing:
- With recessed lighting.
Storage Cupboard with light.
Walk-in linen cupboard with shelving and lights. - Bedroom (4):
- 6.53 m x 3.74m (21' 5" x 12' 3")
(MAX) with recessed lighting, Velux window, telephone point, built-in wardrobe with light, with access to eaves. - En-suite:
- Comprising tiled shower cubicle with mains shower fitting, w.c., wash hand basin, tiled floor, shaver point, recessed lighting, extractor fan, recess shelving, Velux window.
- Bedroom (5):
- 6.83m x 3.55m (22' 5" x 11' 8")
(MAX) with television point, built-in wardrobe, Velux window. - En-suite:
- Comprising tiled shower cubicle with Mira Sport electric shower fitting, fully tiled walls, tiled floor, shaver point, extractor fan, Velux window, w.c., wash hand basin.
- EXTERIOR FEATURES
- Garden laid in lawn to the front enclosed by hedging. Outside lights to front and rear. Water tap to rear. Extensive patio. Concrete area to the rear and additional area to the sides. Garden laid in lawn to the rear enclosed by hedging. Walls to sides.
- Detached Garage:
- 5.5 m x 4.3m (18' 1" x 14' 1")
With roller door and uPVC pedestrian door, power and strip lighting, storage above.
Concrete path to the rear of the garage suitable for bin storage. Pedestrian gate to the side of the garage giving access to PVC oil tank.
Directions
Driving towards Bushmills along the Priestland Road, take a left onto Ballyclogh Road. Follow the road for about a kilometre and 96 Ballyclogh Road will be situated on the left hand side.




