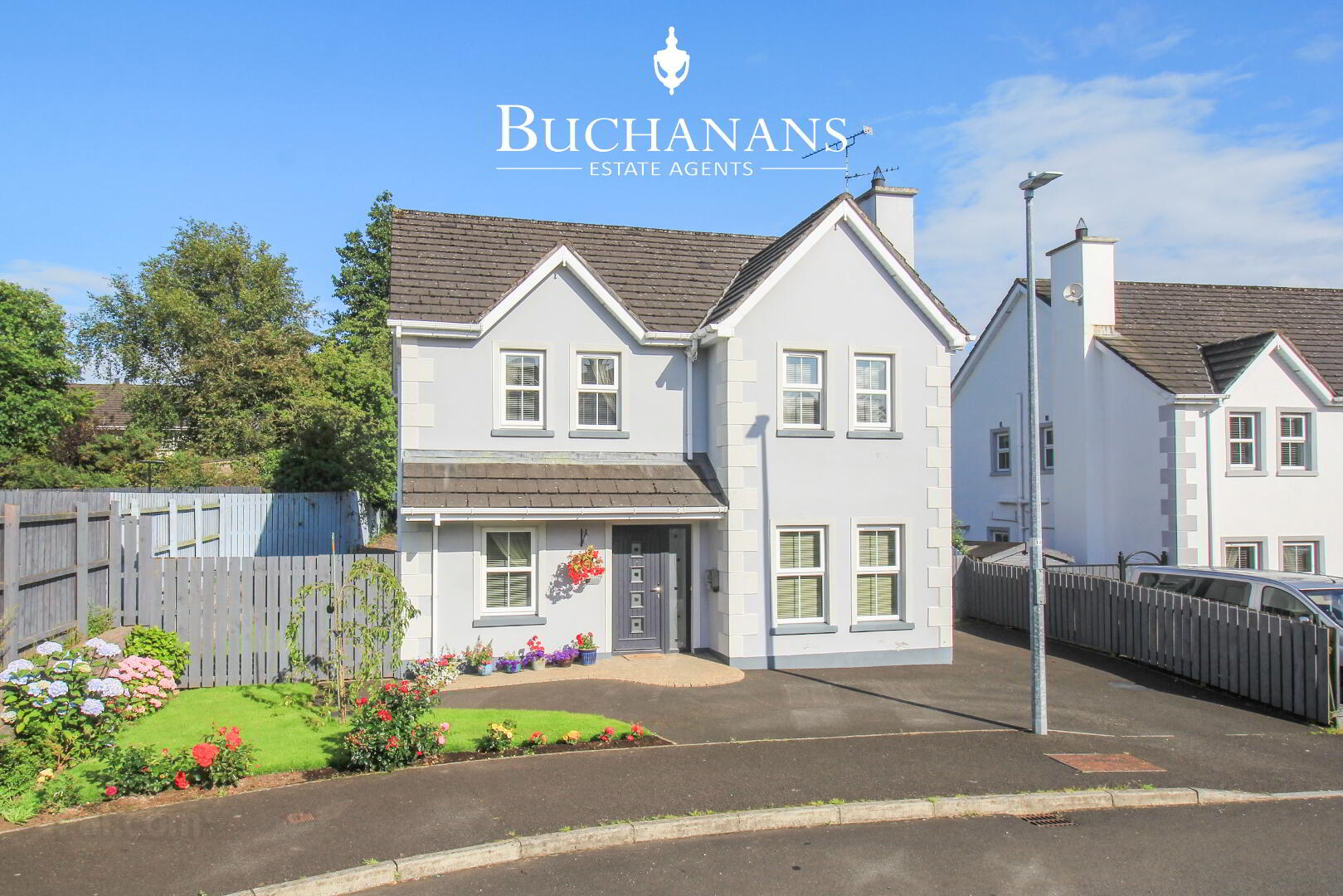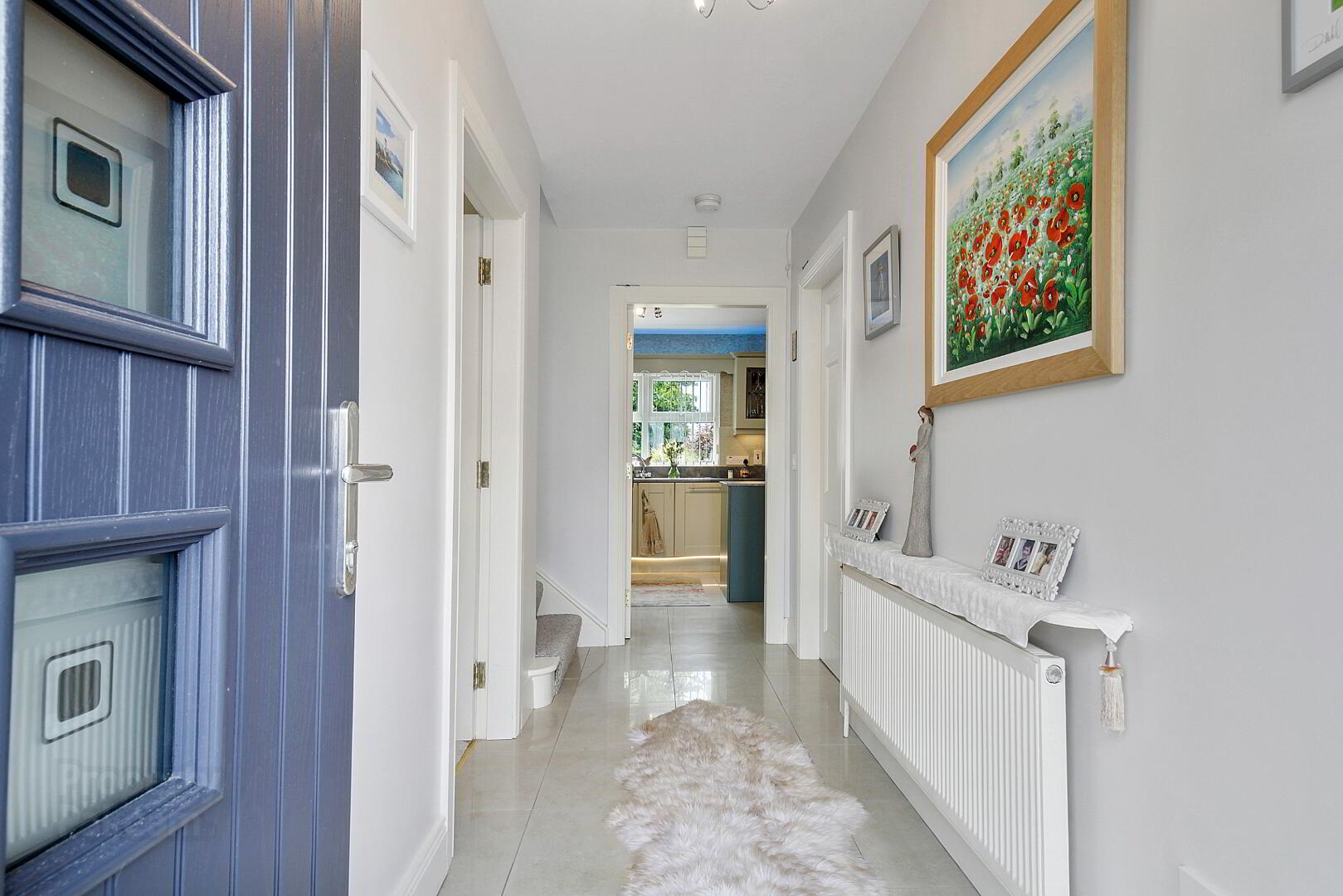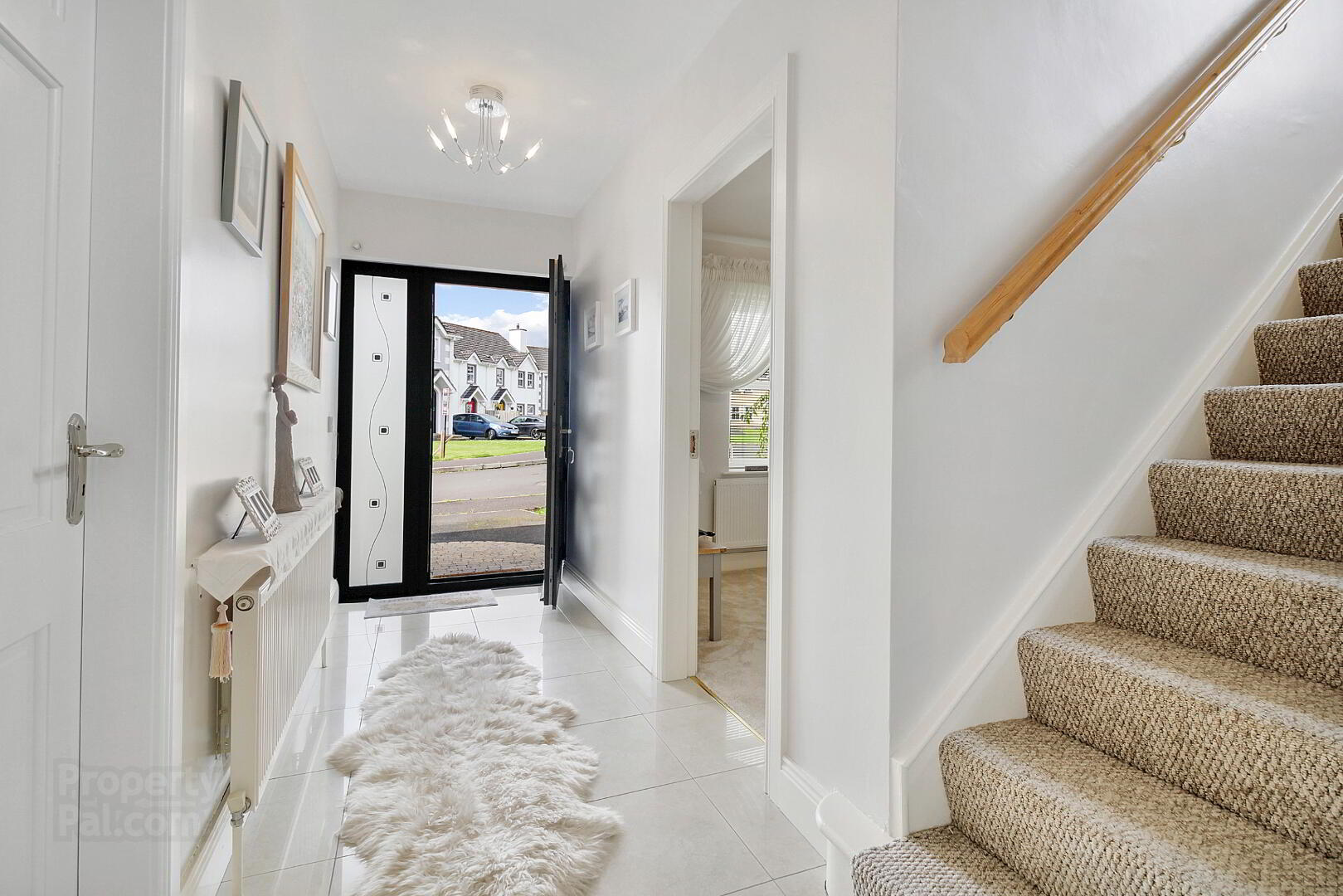


96 Ard Ban,
Muff
4 Bed Detached House
Asking Price €304,000
4 Bedrooms
2 Bathrooms
2 Receptions
Property Overview
Status
For Sale
Style
Detached House
Bedrooms
4
Bathrooms
2
Receptions
2
Property Features
Size
136 sq m (1,463.9 sq ft)
Tenure
Not Provided
Heating
Oil
Property Financials
Price
Asking Price €304,000
Stamp Duty
€3,040*²
Property Engagement
Views Last 7 Days
556
Views Last 30 Days
3,762
Views All Time
3,958

A fantastic, modern detached home with four bedrooms extending to approximately 136 sq.m, this property offers spacious internal rooms throughout, providing comfortable living space. A standout feature of the property is its large enclosed rear garden and patio, offering great potential for an outdoor dining and recreational area.
The property is conveniently located in the popular Ard Ban development only a minute's walk away from Muff village, ensuring easy access to local shops and amenities. Derry city is just 10 minutes away by car.
FEATURES
- Excellent village location
- Enclosed rear garden
- Bison slab first floor
- Two reception rooms
- Spacious accommodation
- Private patio area
- Ideal family home
GROUND FLOOR ACCOMMODATION
Hallway: 3.99m x 1.31m
Tiled floor with carpet stairs to landing.
Sitting Room: 4.89m x 3.97m
Open fire, carpet floor and double doors to kitchen.
Kitchen / Dining Area: 6.55m x 3.26m
High and low level units, electric hob and oven, tiled splash back and floor with double doors to sunroom.
Sunroom: 3.19m x 2.92m
Tiled floor with double doors to rear patio area.
Bedroom Four: 2.91m x 2.72m
Fitted carpet and build in storage.
Utility: 1.75m x 1.54m
High and low level units, worktop with sink and tiled floor.
W/C: 1.56m x 1.21m
Wc, whb and tiled floor.
FIRST FLOOR ACCOMMODATION
Landing with fitted carpet and hot press.
Master Bedroom: 4.05 x 3.98m
Fitted carpet floor.
Ensuite: 2.83m x 1.01m
Shower enclosure with tiled walls, wc, whb and tiled floor.
Bedroom Two: 4.20m x 2.92m
Built-in wardrobe and fitted carpet.
Bedroom Three: 3.97m x 2.97m
Built-in wardrobe and fitted carpet.
Family Bathroom: 2.88m x 2.25m
Bath tub, shower enclosure with power shower and tiled walls, wc and whb.
BER DETAILS
BER: C2
BER Number: 117644708
Energy Performance Indicator: 186.61 kWh/m2/yr
DIRECTIONS
By putting the Eircode F93 A433 into Google maps on your smart phone the app will direct interested parties to this property.
DISCLAIMER
These particulars are given on the understanding that they will not be construed as part of a contract, conveyance or lease. Whilst every care is taken in compiling the information, we give no guarantee as to the accuracy thereof and prospective purchasers are recommended to satisfy themselves regarding the particulars. All room measurements are approximate. We have not tested the heating or electrical system. Prospective purchasers should also satisfy themselves as to any information contained therein, the structural condition of any property and that boundaries are correct (where applicable).

Click here to view the video

