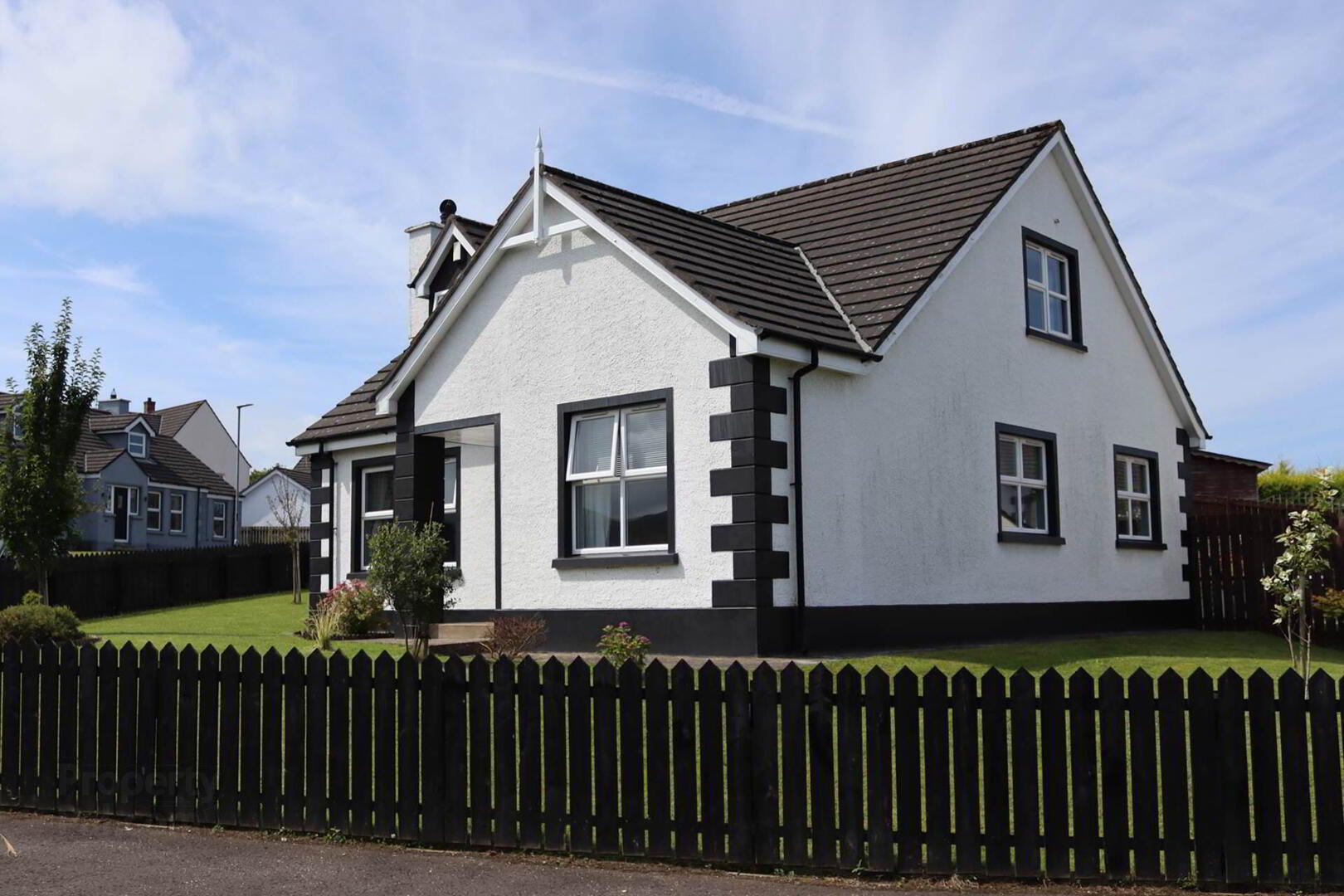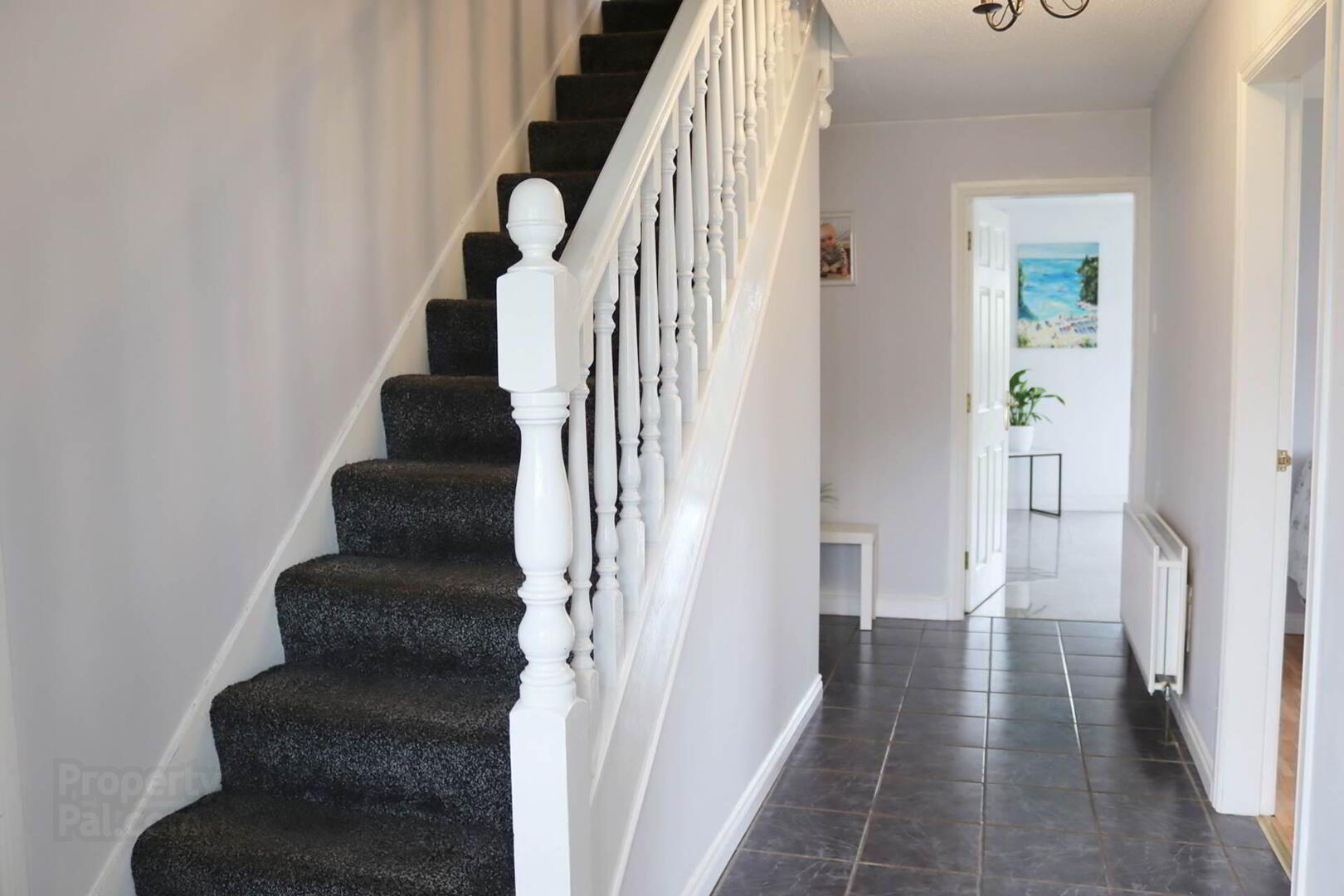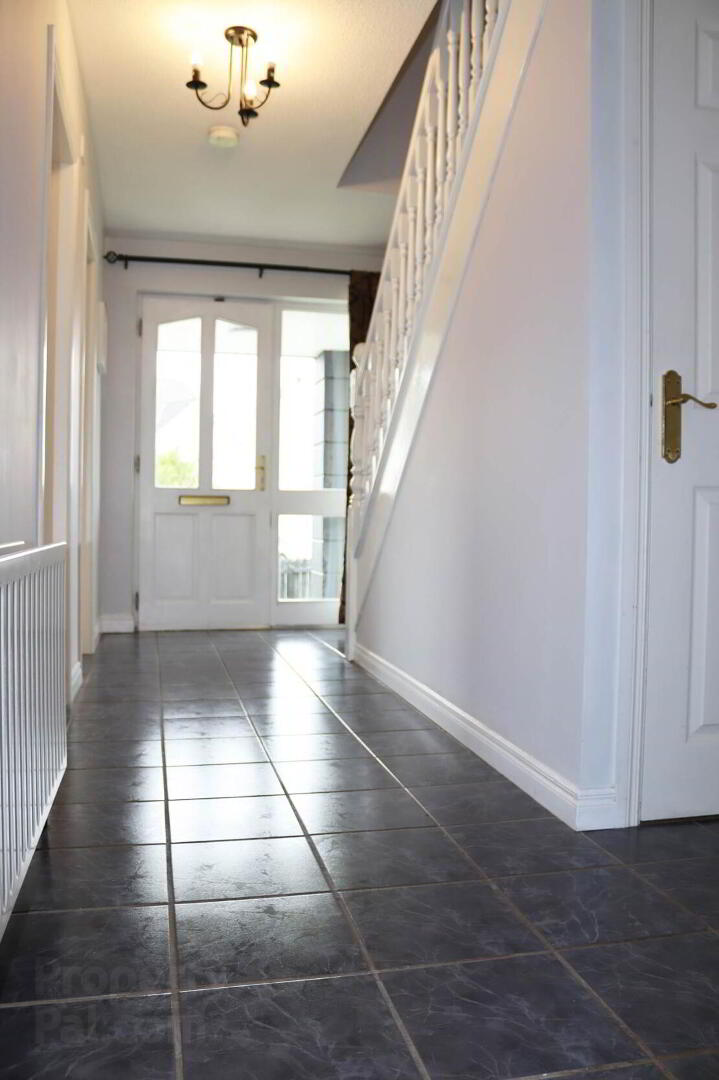


24 Leyland Farm,
Ballycastle, BT54 6QB
4 Bed Detached House
Price £249,000
4 Bedrooms
3 Bathrooms
1 Reception
Property Overview
Status
For Sale
Style
Detached House
Bedrooms
4
Bathrooms
3
Receptions
1
Property Features
Tenure
Freehold
Energy Rating
Heating
Oil
Broadband
*³
Property Financials
Price
£249,000
Stamp Duty
Rates
£1,323.54 pa*¹
Typical Mortgage
Property Engagement
Views Last 30 Days
254
Views All Time
8,993

Features
- uPVC double glazing
- Oil fired central heating
- c.1572 sq.ft.
- Spacious enclosed corner site
- 4 bedrooms
- 1 or 2 reception room
- Conveniently located close to shops, schools etc.
Entrance Hall: 5.14 m x 2.14 m (16`9` x 7`) with tiled floor and under stairs storage.
Lounge: 4.9 m x 3.9 m(16`4` x 12`8`) traditional arched cast iron fireplace with tiled hearth, laminate flooring, wall lights and television point.
Kitchen: 3.56 m x 3.28 m (11`7` x 10`8`) range of eye and low level grey high gloss units, a Flavel ceramic hob and integrated electric oven and Faber chrome visor extractor fan. Includes bowl and half stainless steel sink unit and ample space for dishwasher and fridge. Tiled flooring. Open plan through to dining area.
Dining Area: 4 m x 3.58 m (13`2` x 11`8` a bright dining space with patio doors leading to rear garden. Tiled flooring.
Utility Room: range of low level grey gloss kitchen units, stainless steel single drainer sink, plumbing connections for automatic washing machine. Tiled flooring.
W.C.: with pedestal wash hand basin and tiled floor.
Bedroom 1: 3.6 m x 3.02 m (11`8` x 9`9`) with laminate flooring.
Bedroom 2/Family Room: 3.1 m x 3.02 m ( 10`2` x 9`9`) versatile space which can be used as a bedroom or additional living area, laminate flooring.
First Floor with large storage cupboard
Master Bedroom: 5.51 m x 3.92 m (18`10` x 12`9`) dormer window with views to Knocklayde Mountain, laminate flooring.
Ensuite: 1.8 m x 2.2 m (7`2` x 6`) with w.c., pedestal wash hand basin and tiled shower cubicle with Mira Sport electric shower. Fully tiled walls and floor.
Bedroom 4: 5.5 m x 2.6 m (18`10` x 8`6`) with laminate flooring.
Bathroom: 2.57 m x 2.2 m (8`4` x 7`3`) with contoured bath, Vernon Tutbury pedestal wash hand basin, w.c., paneled shower cubicle with Mira Vigour thermostatic shower fitting. Fully tiled walls and flooring.
Exterior:
Enclosed by boundary fencing, this garden offers a paved patio area ideal for enjoying the afternoon and evening sun. The lawn is bordered by raised areas framed with railway sleepers. Garden shed on concrete base.
Front and side garden laid in lawn with enclosed boundary fencing. Tarmac driveway with ample parking for up to three cars.
Notice
Please note we have not tested any apparatus, fixtures, fittings, or services. Interested parties must undertake their own investigation into the working order of these items. All measurements are approximate and photographs provided for guidance only.



