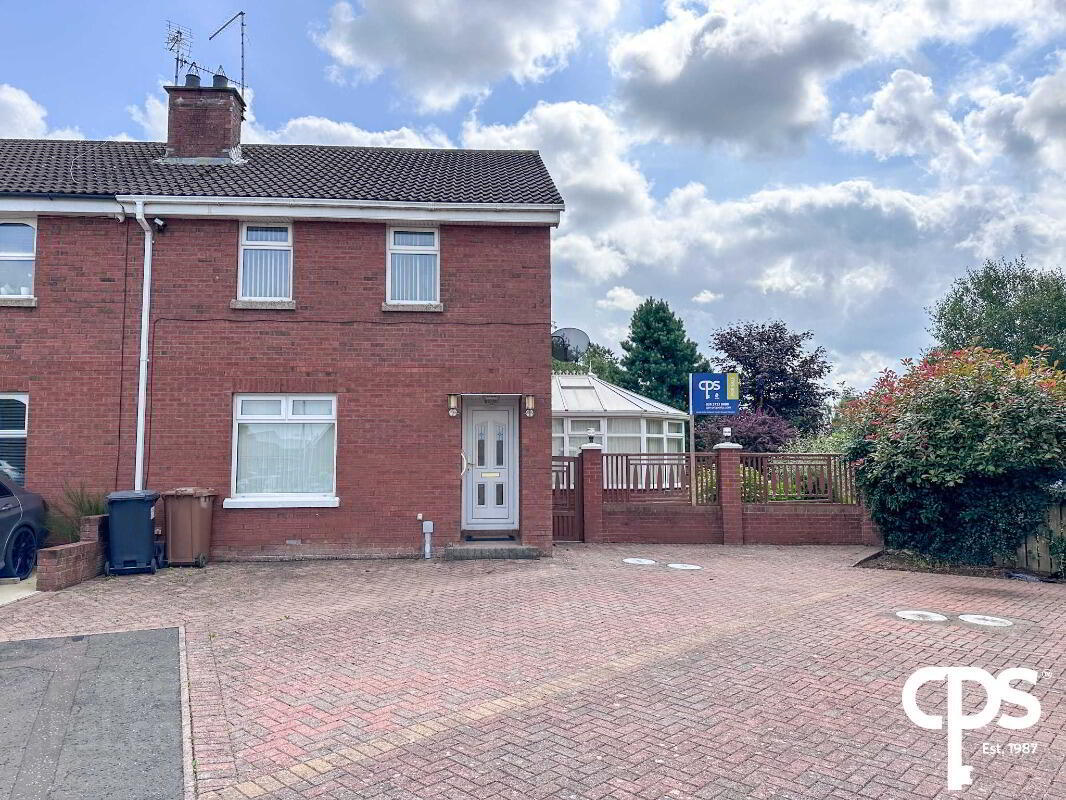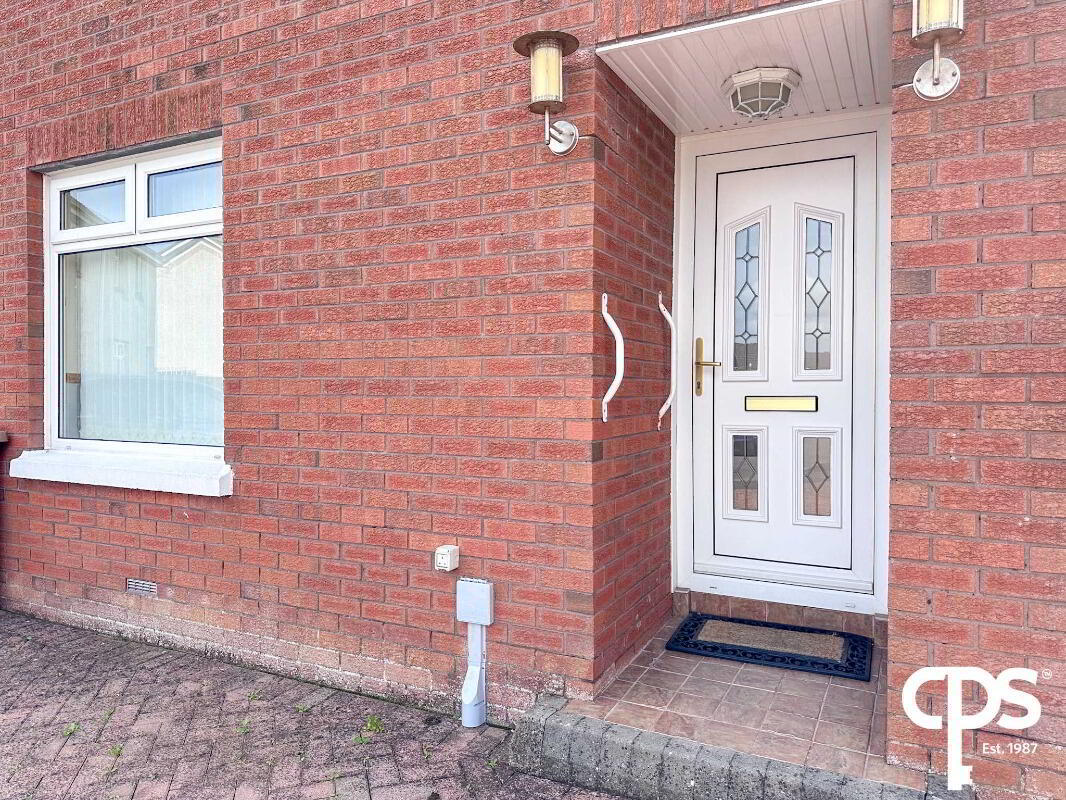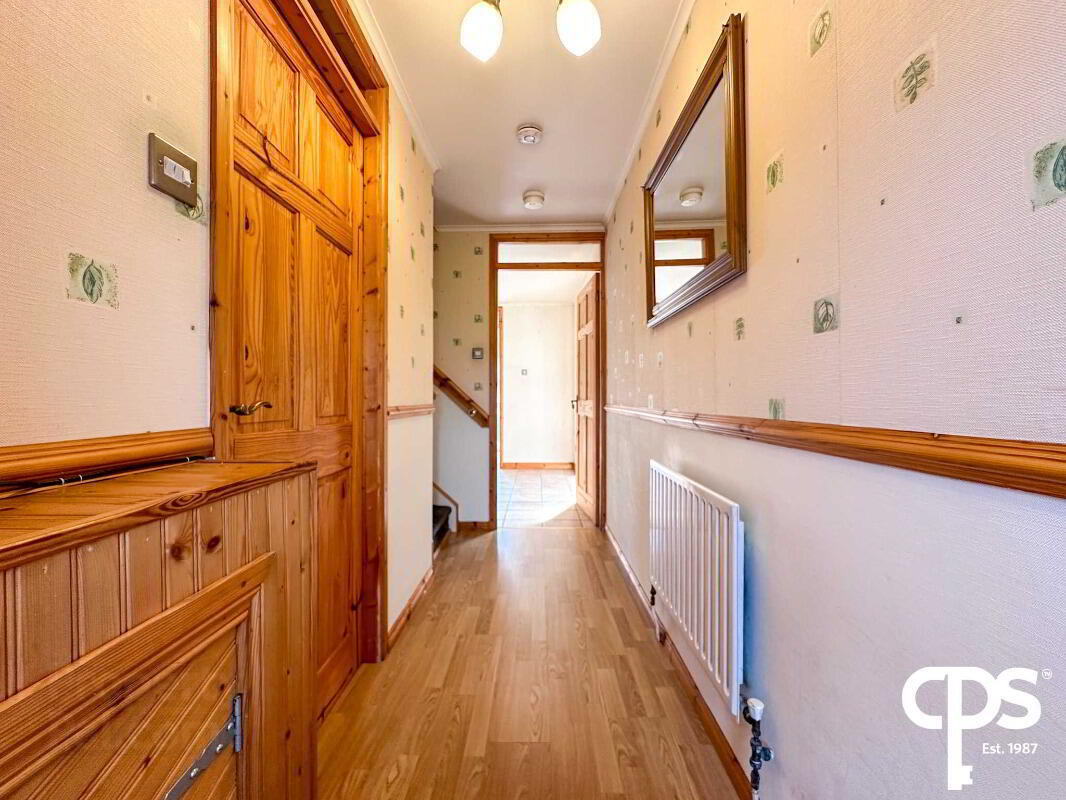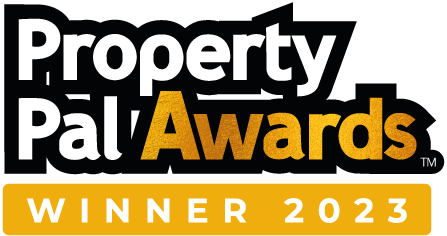


7 Ardmore Heights,
Armagh, BT60 1JJ
3 Bed Semi-detached House
Price £135,000
3 Bedrooms
2 Receptions
Property Overview
Status
For Sale
Style
Semi-detached House
Bedrooms
3
Receptions
2
Property Features
Tenure
Not Provided
Energy Rating
Heating
Oil
Broadband
*³
Property Financials
Price
£135,000
Stamp Duty
Rates
£1,061.45 pa*¹
Typical Mortgage

Ardmore Heights
CPS is pleased to welcome this semi-detached property to the open market. Situated in the popular residential development of Ardmore Heights Armagh. This property comprises of 3 bedrooms, kitchen, living room and conservatory. Externally the property benefits from private driveway with space for multiple cars to the front of the property and to the rear is where you will find the fully enclosed garden laid in lawn of grass. The property is located off the Newry road and is within close proximity to the scenic City of Armagh and all the local amenities and public transport routes that it has to offer. To arrange a private viewing please contact your local CPS branch on (028) 3752 8888.
Features
- Highly sought after area
- 3 bedrooms
- Spacious kitchen/dining area
- Spacious reception room
- Oil fired central heating
- UPVC double glazing
- Fenced off private rear garden
- Close proximity to the City Centre
Reception room – 3.57m x 3.34m
The frontal facing spacious reception room comes with wooden effect flooring throughout and currently houses an fireplace that sits on a tiled hearth with wooden surround. The reception room presents ample space and has been fitted with electrical and TV sockets throughout as well as boasting fixed radiators.
Kitchen/dining area – 5.55m x 2.80m
The sizeable kitchen area comes with tiled flooring throughout and presents copious space for your needs. The kitchen area has been fitted with a number of high and low storage units, intergraded gas hob with extractor fan above, separate oven and grill, stainless steel sink with wash area and boasts plumbing fitted within for a dishwasher.
Downstairs W/C – 1.91m x 0.96m
The W/C comprises of a toilet. The room is also finished with neutral décor and has fully tiled floors with half tiled walls. Room has also been finished with a single radiator. Room can be found the rear hall in the property.
Converatory – 3.55m x 3.75m
The conservatory can be found through double French doors leading from the kitchen. Room has been fitted with same tiled flooring to the kitchen. Room also has been fitted with single radiator. Access to the near of the property can be found through patio doors.
First floor
Main bathroom – 2.04m x 2.39m
this Main bathroom comprises of a three-piece suite including a double shower, sink with under storage and a toilet. The room is also finished with neutral décor and tiled throughout. Room has also been finished with a single radiator.
Main bedroom – 3.28m x 3.61m
The spacious main bedroom this property has to offer comes with carpet flooring throughout and benefits from built-in surround storage facilities. The bedroom has also been fitted with electrical sockets and a single radiator.
Bedroom 2 – 2.56m x 2.15m
The second single bedroom this property has to offer comes with carpet flooring throughout. The bedroom also boasts being fitted with electrical sockets and a single radiator.
Bedroom 3 – 2.56m x 2.98m
The third bedroom this property has to offer comes as a sizeable double room with carpet flooring throughout. The bedroom has been fitted with a single radiator and electrical ports throughout.
External
To the front of the property is a private coble driveway with ample space for a number of vehicles. To the side of the property is a gated entrance granting access to the fully enclosed rear garden of the property which has been laid in lawn with wooden decking area for all your entertainment needs. Garden is very enclosed adding a very private feel to the space. Garden also benefits from sign garage which has been fitted with electric supply






