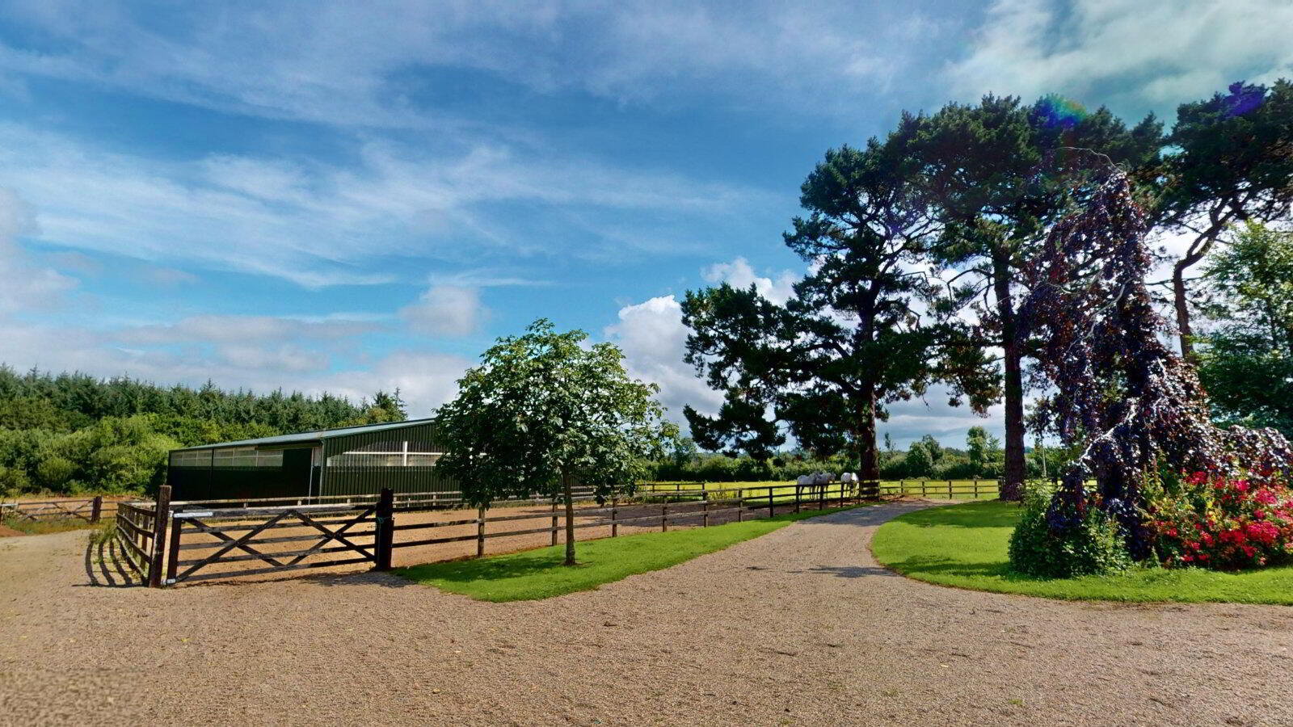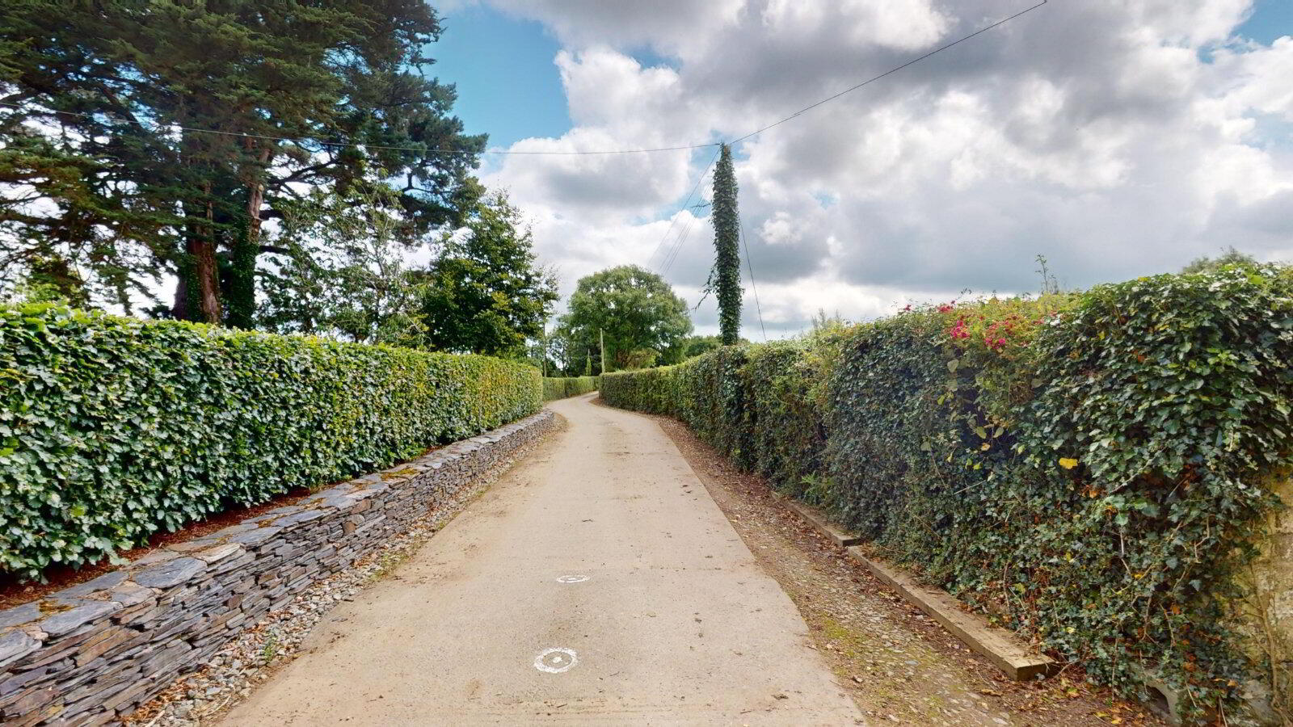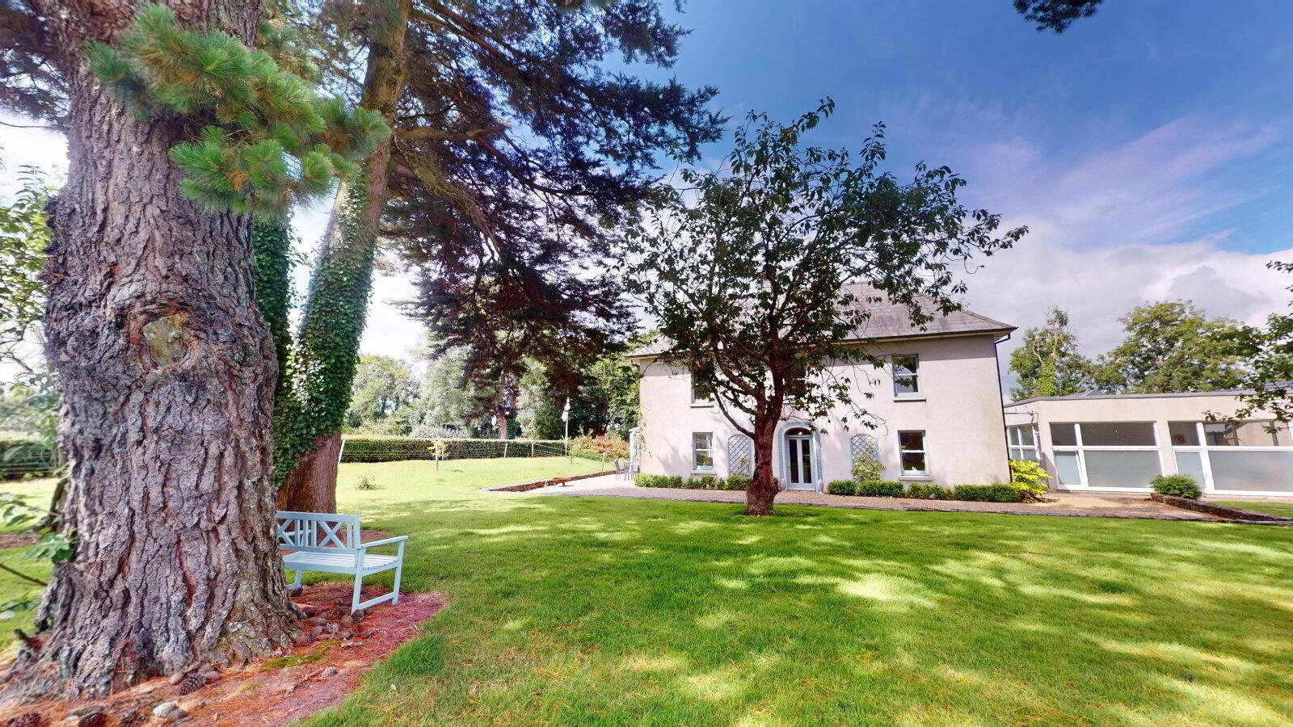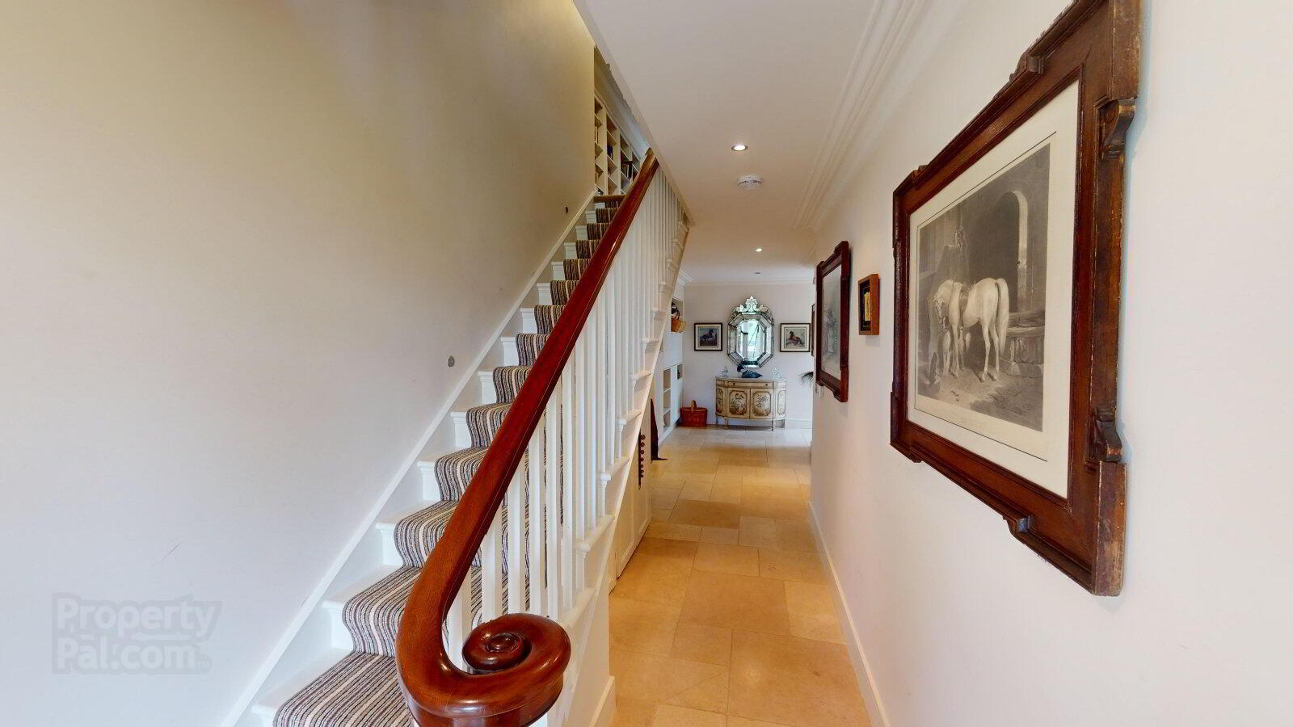Grove Farm,
Oilgate, Y21
4 Bed House
Sale agreed
4 Bedrooms
3 Bathrooms
3 Receptions
Property Overview
Status
Sale Agreed
Style
House
Bedrooms
4
Bathrooms
3
Receptions
3
Property Features
Tenure
Not Provided
Energy Rating

Property Financials
Price
Last listed at Asking Price €1,100,000
Rates
Not Provided*¹
Property Engagement
Views Last 7 Days
23
Views Last 30 Days
83
Views All Time
1,067
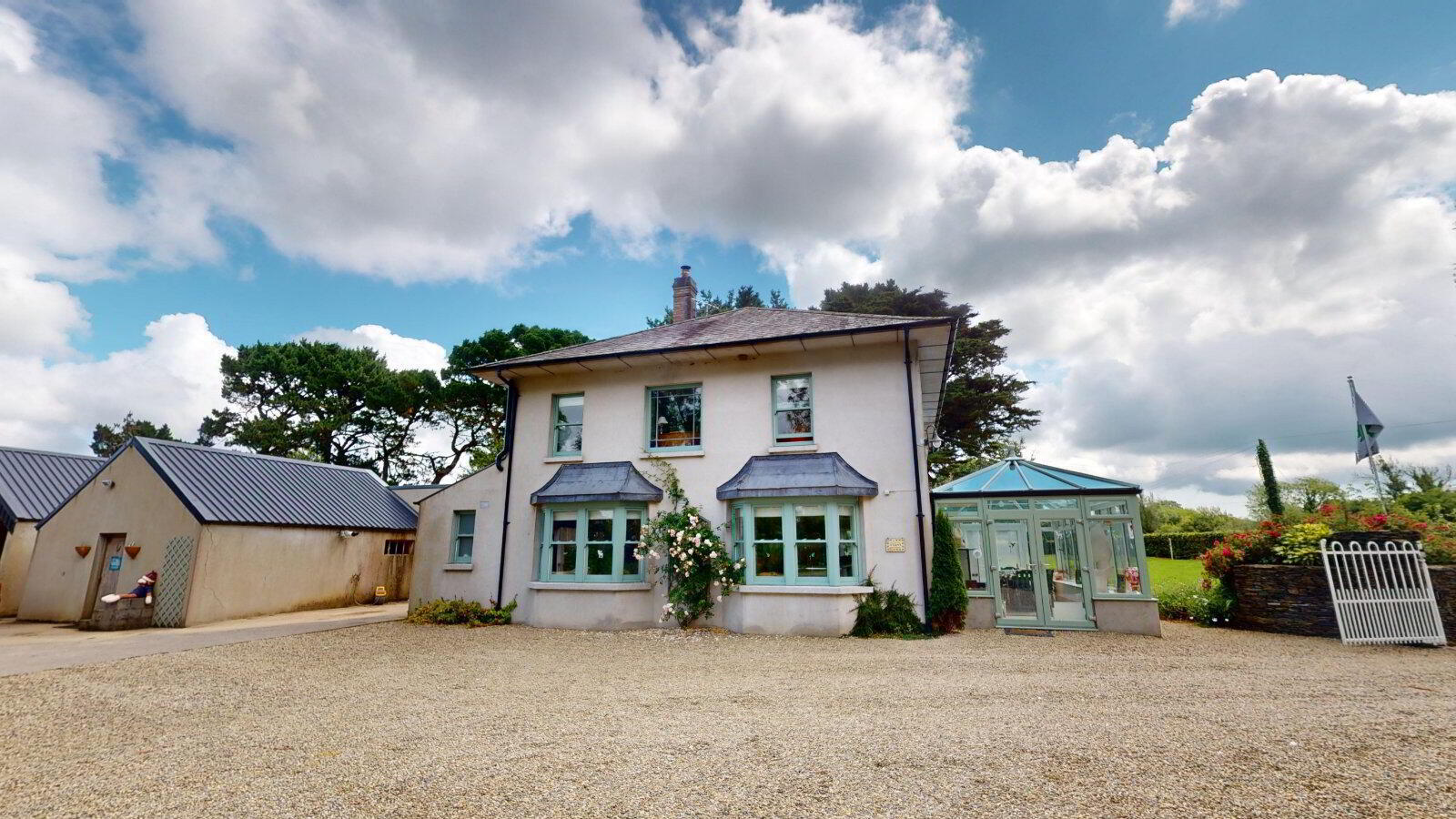 DNG McCormack Quinn & Joe Bishop are delighted to offer Grove Farm to market. A Stunning Country Residence presented in immaculate condition, built to the highest standards with top quality fittings throughout. The property boasts a mix of old and new, oozing charm and character yet has all the conveniences of modern living. Some of the old style traditional features include high ceilings, sash windows, wooden shutters, Stanley solid fuel stove and ceiling coving. These fuse seamlessly with the more modern contemporary features such as the Italian Snaidero Pininfarina fitted kitchen with kitchen island, bathroom suites and modern decor. A recently developed Conservatory, Separate Private Swimming pool & Gym.
DNG McCormack Quinn & Joe Bishop are delighted to offer Grove Farm to market. A Stunning Country Residence presented in immaculate condition, built to the highest standards with top quality fittings throughout. The property boasts a mix of old and new, oozing charm and character yet has all the conveniences of modern living. Some of the old style traditional features include high ceilings, sash windows, wooden shutters, Stanley solid fuel stove and ceiling coving. These fuse seamlessly with the more modern contemporary features such as the Italian Snaidero Pininfarina fitted kitchen with kitchen island, bathroom suites and modern decor. A recently developed Conservatory, Separate Private Swimming pool & Gym. Outside the property is approached via an electric gated concrete drive and boasts well maintained grounds with a mix native deciduous trees, cherry blossom trees and cedar trees. The lands extend to C. 20 acres and are laid out in a number of horse safe paddocks adjoining the main residence. There is also a lunging/riding arena, Horse turnout paddocks, yard with 4 no. stables, feed room, tack room, storage shed and a large double garage and a very impressive 2021 built indoor horse arena measuring a total floor area of 908sq.m
Ideal Eventing/Show jumping, Stud farm holding.
Conveniently located approximately 4km from the M11 and Oylegate Village and is within easy driving distance of both Enniscorthy and Wexford Towns being just 14km away.
Virtual tour available on request.
Viewing by appointment only with Joe Bishop Auctioneer 087 2744518.
Rooms
Entrance Hall
9m x 2.9m
With tiled floor and built in presses
Sitting Room
4.3m x 4.2m
With carpet to floor, feature marble fireplace, marble hearth, built in shelving, feature ceiling coving
Utility Room/Laundry
3.8m x 2.3m
With tiled floor and fitted units
Kitchen/Dining Room
13.4m x 4.5m
Bright south facing Kitchen/dining area with tiled floor, built in shelving and an Italian design Snaidero Pininfarina fitted kitchen, double oven, feature island with hob, extrator fan and sink unit, feature countertops and top quality appliances.
Lounge
4.0m x 3.9m
With timber floor and feature Stanley solid fuel stove with brick surround
Sun Room/Conservatory
2020 Build
Hallway
2.7m x 2.0m
With feature built in storage
Guest w.c
2.7m x 1.8m
With tiled floor and Duravit w.c. and w.h.b
First Floor Landing
13.1m x 1.6m
With carpet to stairs and landing, feature windows with traditional stained glass
Bedroom 1
4.3m x 4.2m
With carpet to floor, large built in wardrobe and door to ensuite
Ensuite Bathroom
4.3m x 3.7m
With tiled floor, bathroom suite including w.c. , w.h.b. and power rain shower
Bedroom 2
4.3m x 4.2m
With carpet to floor
Bathroom
3.0m x 3.2m
With tiled floor, suite including large bath, shower, w.c. w.h.b.
Bedroom 3
3.8m x 3.2m
Bedroom 4
3.9m x 3.6m

