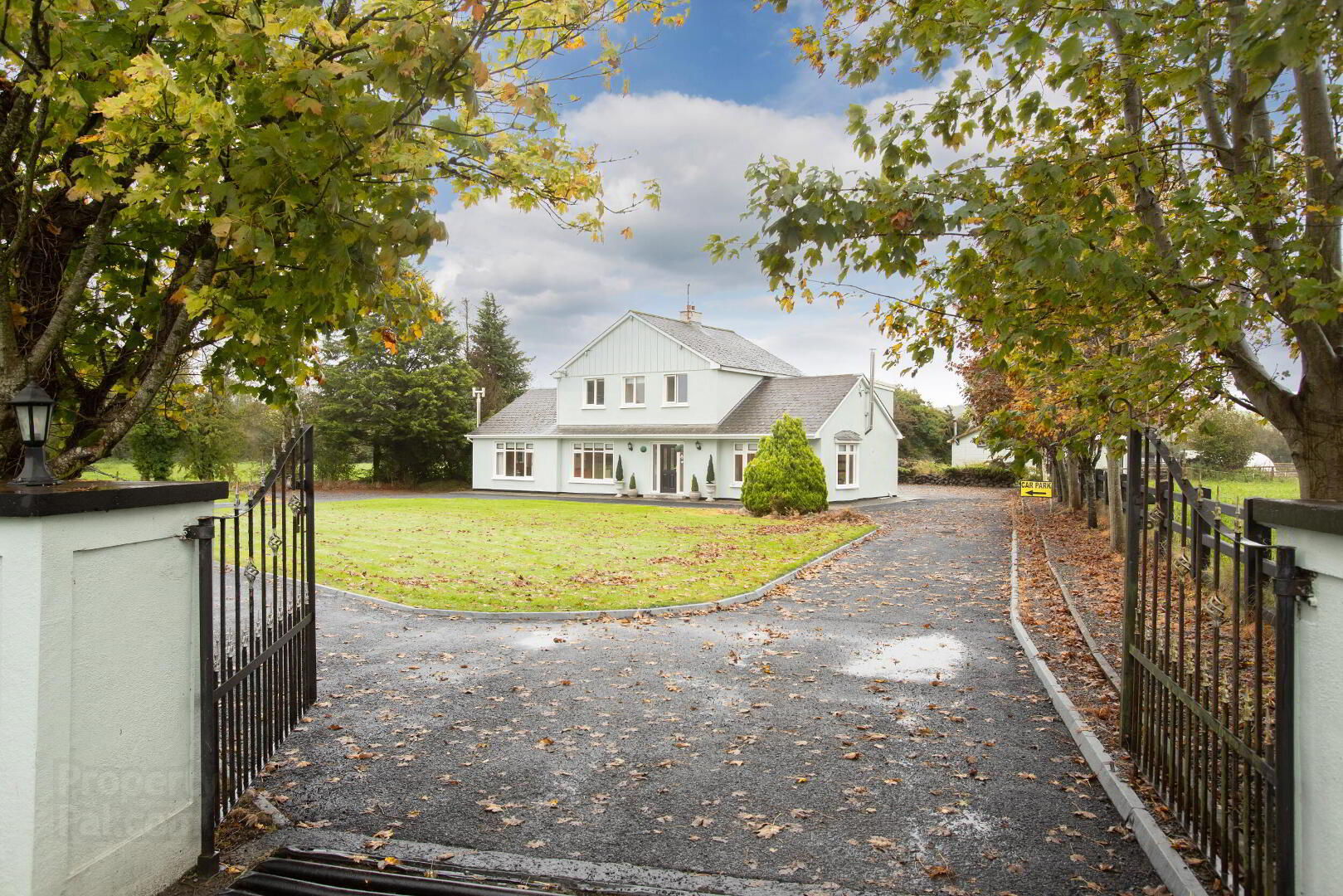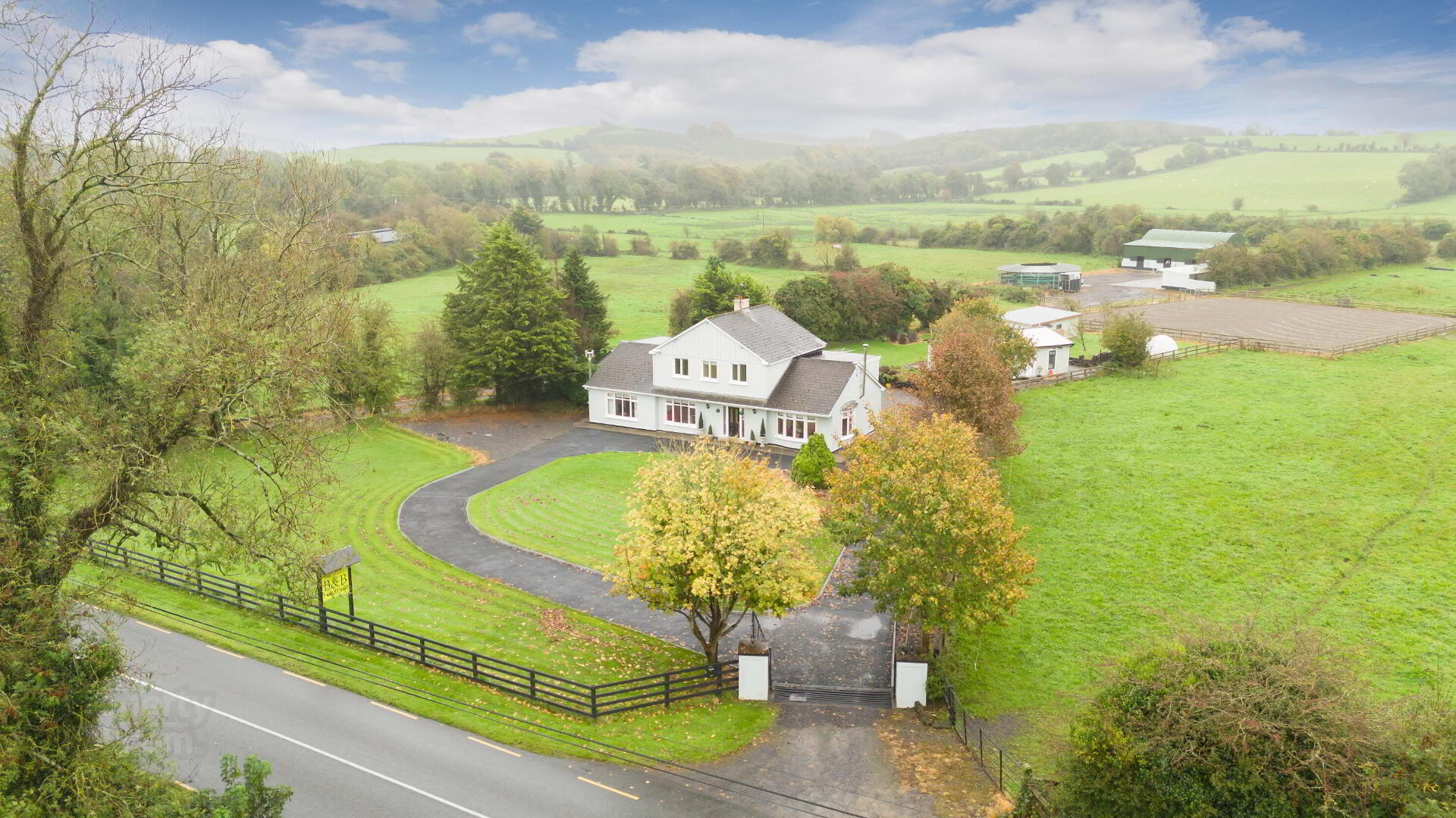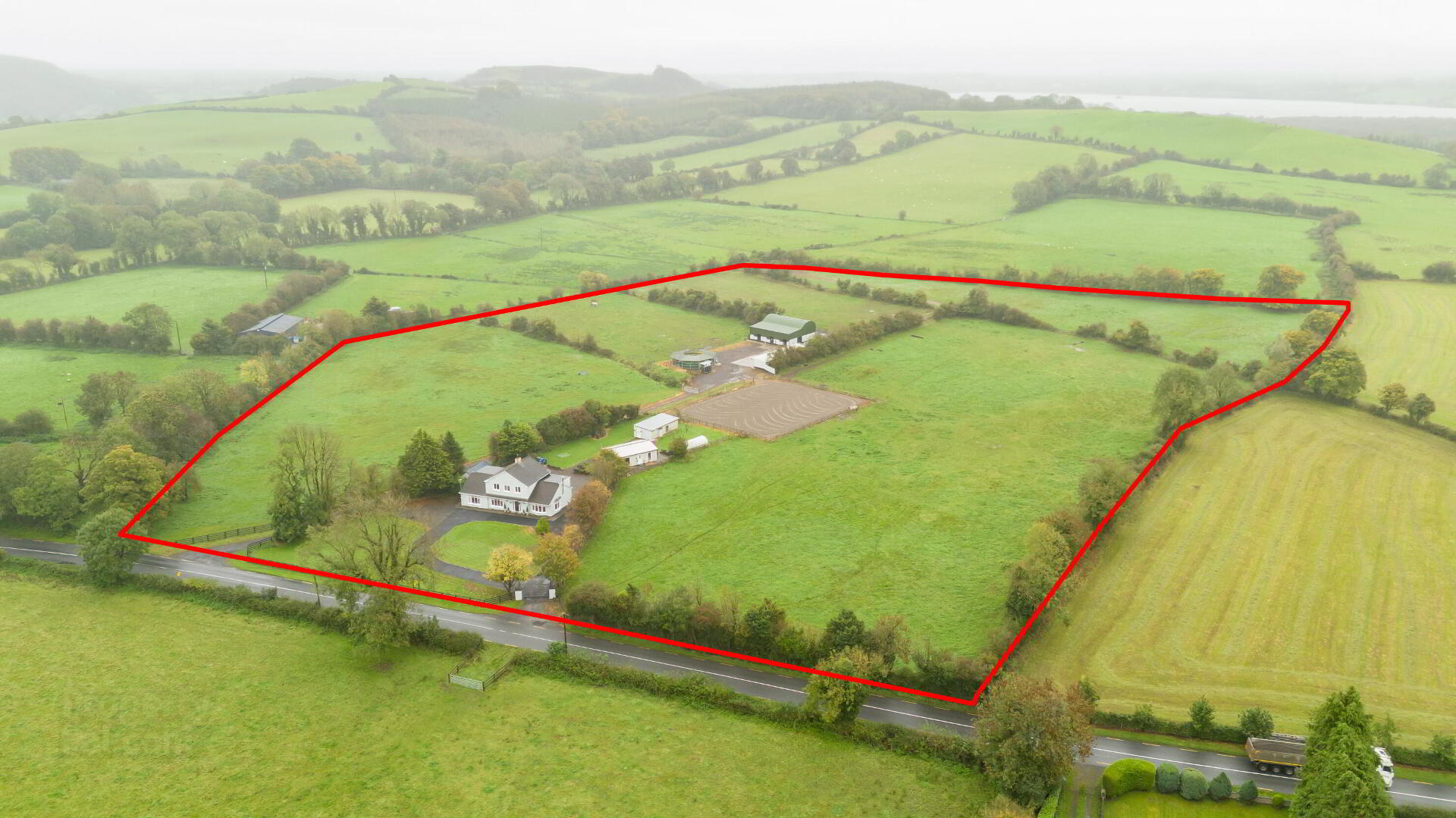


Moortown
Fore,Westmeath, N91CA32
4 Bed Detached House
Offers Over €570,000
4 Bedrooms
6 Bathrooms
Property Overview
Status
For Sale
Style
Detached House
Bedrooms
4
Bathrooms
6
Property Features
Tenure
Not Provided
Energy Rating

Property Financials
Price
Offers Over €570,000
Stamp Duty
€5,700*²
Rates
Not Provided*¹
Property Engagement
Views Last 7 Days
73
Views Last 30 Days
189
Views All Time
1,087

For sale by Sherry FitzGerald Davitt & Davitt via the iamsold Bidding Platform
Please note this property will be offered by online auction (unless sold prior). For auction date and time please visit iamsold.ie. Vendors may decide to accept pre-auction bids so please register your interest with us to avoid disappointment.
Whitaker House is located on the edge of the Castlepollard town and the historical village of Fore, this fabulous property comes with nine stables,
an all-weather sand arena, four horse walker and selection of outbuildings including a three-span barn with a lean-to. Nestled in arguably one of Irelands most attractive scenic areas and set on approx 14 acres with three separate entrances which is split into paddocks, the main fully renovated four-bedroom, three reception family home with games room, hot tub and a selection of out buildings, making this really a fantastic opportunity to purchase something quite unique.
Ideal for someone wanting to run their own business from home such as a B&B with all rooms ensuite, ideal as a retreat for the equestrian enthusiast. Approx 15km to Ross House equestrian, Mount Nugent, Approx 26km Mullingar equestrian centre. Adjacent to quiet country roads for hacking with Fore village is just a stone's throw from the property.
The property is superbly located 3km from Castlepollard town center on the Oldcastle Road giving easy access to local primary and post primary schools, Churches, Tesco shopping center, Hotel, sporting and leisure facilities including many lakes and rivers for water sport and fishing, Fore Abbey and Tullynally Castle and garden walks all to hand.
Included In Sale:
Carpets
Blackout blinds
Light fittings
Double electric oven
Electric hob
Extractor fan
Gas cooker
Hot Tub, Poly tunnel
Features & Services
Fully renovated 2019
Approx 225 sq.m
Built c. 1985
Oil fired and solid fuel heating system
Three zoned heating, Three solid fuel stoves
Stove in dining room heats water & radiators
Solid fuel Stanley range in kitchen with back boiler
Thermostats in all rooms
Heat detectors in all bedrooms
Heat sensors in kitchen and reception rooms
Downstairs wet room
D/G windows vented with safety locks on first floor
All windows vented
PVC external doors
Heavy duty fire proof internal doors
Fully re-wired, fully re-plumbed
Power showers in all ensuites
Attics reinsulated
BER C1 / BER No. 105930176
Floor Area: 230.68 (m2)
Six wooden stables 12ft x 12ft
Dog Run
All weather arena with sand and fiber mix 30m x 40
Three access points to the lands
Outside tap and outside power points
Approx 14 acres in total
Large Haybarn with lean-to and a further three stables
Selection of outbuildings
Hardcore back yard
Tarmac driveway
Mature gardens
Well fenced paddocks
Directions
From Castlepollard town centre proceed out the Oldcastle Road for 3km approx and the property is located on the right-hand side.
TO VIEW OR MAKE A BID Contact Sherry FitzGerald Davitt & Davitt or iamsold, www.iamsold.ie
Starting Bid and Reserve Price
*Please note all properties are subject to a starting bid price and an undisclosed reserve. Both the starting bid and reserve price may be subject to change. Terms and conditions apply to the sale, which is powered by iamsold.
Auctioneer's Comments
This property is offered for sale by unconditional auction. The successful bidder is required to pay a 10% deposit and contracts are signed immediately on acceptance of a bid. Please note this property is subject to an undisclosed reserve price. Terms and conditions apply to this sale.
Building Energy Rating (BERs)
Building Energy Rating (BERs) give information on how to make your home more energy efficient and reduce your energy costs. All properties bought, sold or rented require a BER. BERs carry ratings that compare the current energy efficiency and estimated costs of energy use with potential figures that a property could achieve. Potential figures are calculated by estimating what the energy efficiency and energy costs could be if energy saving measures were put in place. The rating measures the energy efficiency of your home using a grade from ‘A’ to ‘G’. An ‘A’ rating is the most efficient, while ‘G’ is the least efficient. The average efficiency grade to date is ‘D’. All properties are measured using the same calculations, so you can compare the energy efficiency of different properties.
Ground Floor Accommodation
Entrance/Dining Hall
4.4mx 2.8m (14'5"x 9'2")
4.4m x 3.7m (14'5" x 12'2")
White PVC door with glass panels, porcelain tiled flooring, radiator, open balustrade carpeted stairs and landing with window allowing an abundance of natural light seep through, radiator and access to attic.
The dining area has a rear aspect, solid fuel 22-kilowatt Heritage stove (heats water & radiators) porcelain tiled flooring, TV point, coving.
Kitchen/Dining room
7.5m x 3.6m (24'7" x 11'10")
Dual aspect with fitted wall and floor units offering ample storage space, tiled splash backs, tiled flooring, Hot-press, Solid fuel cooker (with back boiler) set in to a feature brick surround, TV and phone points.
Utility Room
2.7m x 2.2m (8'10" x 7'3")
Fitted presses, sink, tiled splash backs, tiled flooring, door to rear.
Shower Room
2.2m x 1.9m (7'3" x 6'3")
Off the utility, fully tiled with WC, wash hand basin, shower cubicle with Triton T80 electric shower unit, window, radiator, shelved in storage.
Family Room
5.3m x 4.7m (17'5" x 15'5")
Dual aspect, porcelain tiled flooring, fitted presses, TV point, Under stairs storage, Solid fuel enamel stove.
Sitting Room
4.2m x 3.8m (13'9" x 12'6")
Dual aspect with bay windows, solid fuel stove, porcelain tiled flooring, coving, ceiling rose, TV point.
Kitchenette
2.5m x 2.4m (8'2" x 7'10")
Fitted units, porcelain tiled flooring, door to rear.
Wet Room
1.8m x 1.5m (5'11" x 4'11")
Fully tiled with WC, wash hand basin, shower cubicle with pump shower, fan.
First Floor Accommodation
Bedroom One
3.2m x 2.8m (10'6" x 9'2")
Front aspect, carpet flooring, TV point.
Ensuite
1.7m x 1.1m (5'7" x 3'7")
Fully tiled with WC, wash hand basin, shower cubicle with pump shower.
Bedroom Two
3.2m x 2.8m (10'6" x 9'2")
Rear aspect, carpet flooring, TV point, sliding door to ensuite.
Ensuite
2.4m x0.9m (7'10" x2'11")
Fully tiled with WC, wash hand basin, shower cubicle with pump shower, window.
Bedroom Three
3.5m x 2.5m (11'6" x 8'2")
Rear aspect, carpet flooring, TV point, built in storage.
Ensuite 2.4m x 1.2m (7'10" x 3'11")
Fully tiled with WC, wash hand basin, shower cubicle with pump shower, window.
Bedroom Four
2.5m x 2.1m (8'2" x 6'11")
Front aspect, carpet flooring, TV point, sliding door to ensuite.
Ensuite
1.4m x1.3m (4'7" x4'3")
Fully tiled with WC, wash hand basin, shower cubicle with pump shower.
Attic
Area One
5.5m x 3.0m (18'1" x 9'10")
Currently being used for a bedroom with rear aspect
Area Two
5.7m x 4.6m (18'8" x 15'1")
BER Details
BER Rating: C1
BER No.: 105930176
Energy Performance Indicator: Not provided


