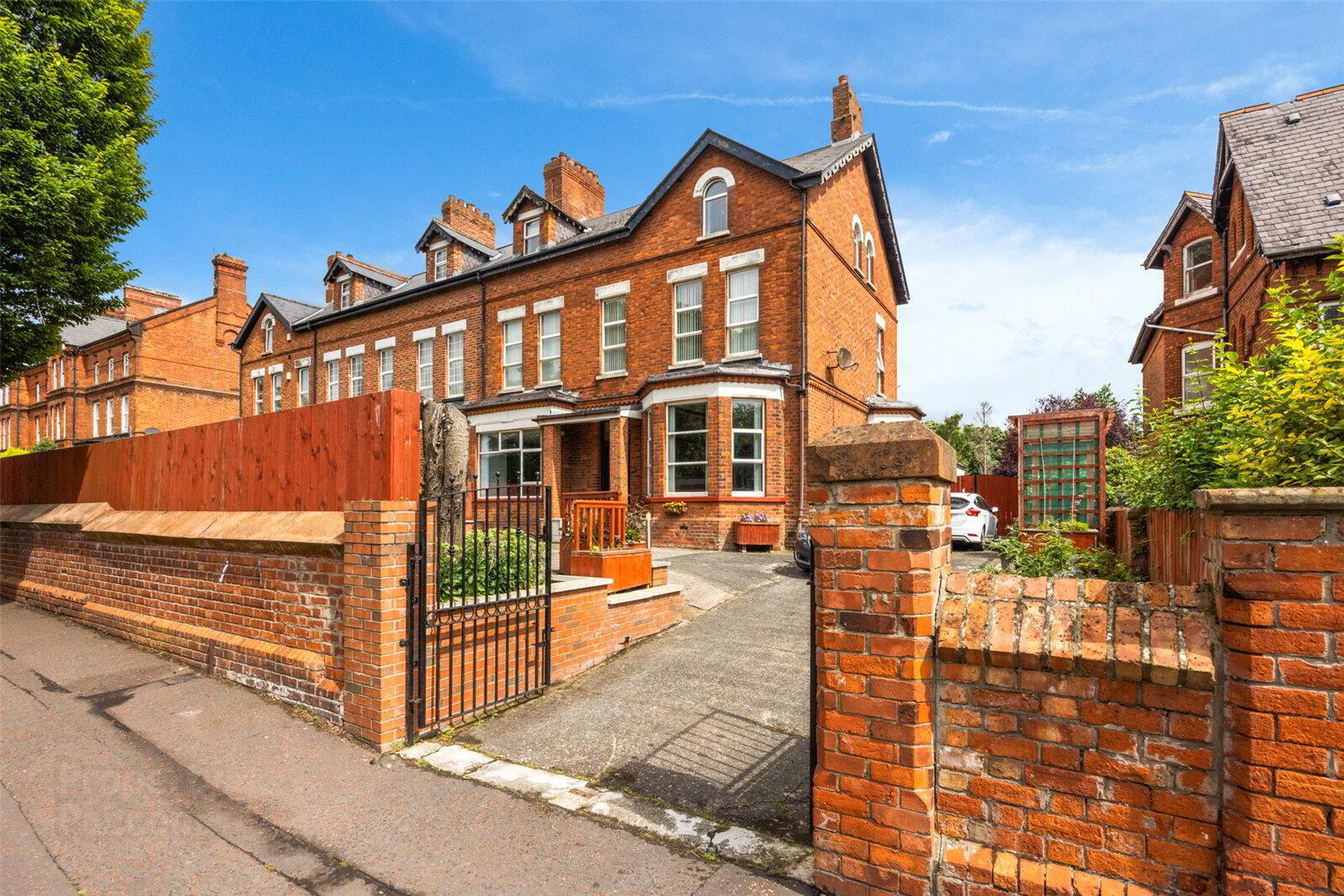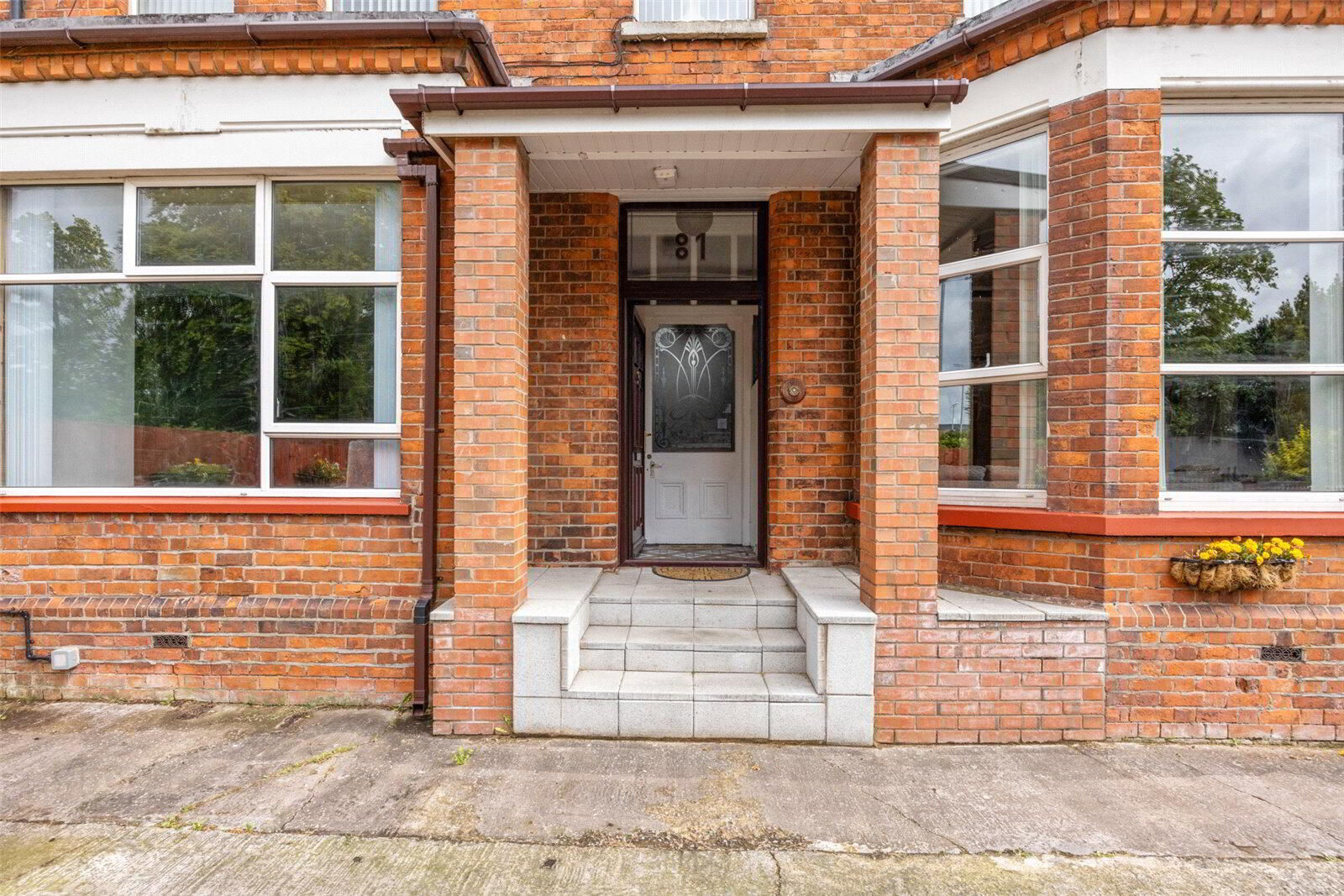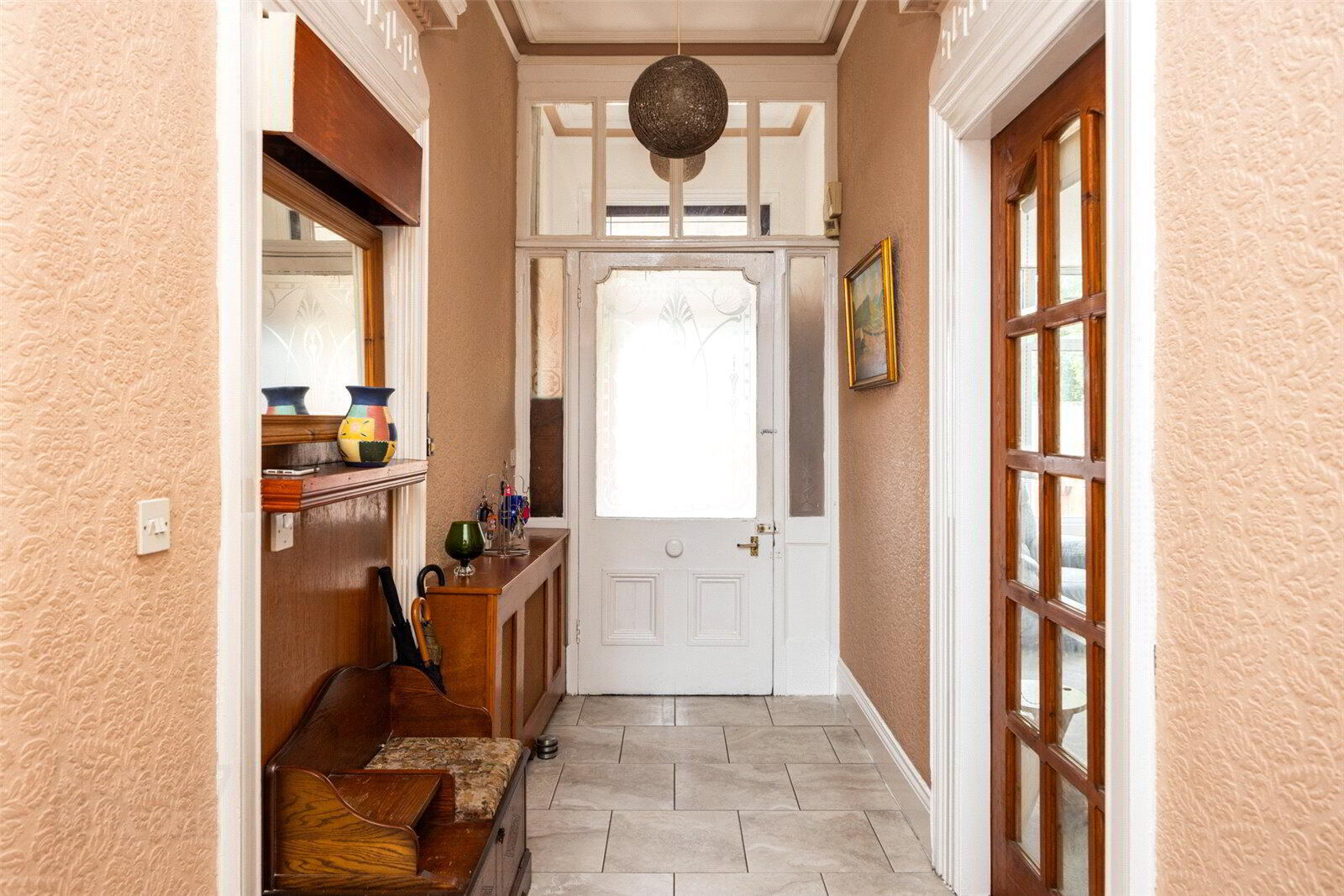


81 Cliftonville Road,
Belfast, BT14 6JP
5 Bed End-terrace House
Sale agreed
5 Bedrooms
2 Bathrooms
4 Receptions
Property Overview
Status
Sale Agreed
Style
End-terrace House
Bedrooms
5
Bathrooms
2
Receptions
4
Property Features
Tenure
Not Provided
Energy Rating
Heating
Gas
Broadband
*³
Property Financials
Price
Last listed at Asking Price £375,000
Rates
£1,637.64 pa*¹
Property Engagement
Views Last 7 Days
81
Views Last 30 Days
305
Views All Time
14,889

Features
- Superb Period Spacious Three Storey End Terrace Circa 3200 sq ft
- Five Well-Proportioned Bedrooms With Principle Bedroom On Second Floor With Dressing Room & Fully Tiled Ensuite
- Five Reception Rooms Including
- Family Room
- Spacious Living Room With Feature Stone Wall & Multifuel Stove With 2 Bay Windows
- Dining Room
- Breakfast Room Off
- Kitchen
- Downstairs Cloakroom
- Utility Room
- Office On Second Floor
- Bathroom
- Recently Fitted Gas Fired Central Heating
- uPVC Double Glazed Windows
- Well Presented Throughout
- Driveway Parking Leading To Detached Double Garage
- Large Spacious Enclosed Gardens To The Rear
- Reception Hall
- Ceramic tiled floor, understairs storage cupboard, cornice ceiling and cloakroom with ceramic tiled floor
- Family Room
- 5.7m x 4.24m (18'8" x 13'11")
- Living Room
- 9.65m x 4.85m (31'8" x 15'11")
Cornice ceiling, feature stone wall, multifuel stove, two bay windows - Games Room/ Bar
- 10.08m x 2.64m (33'1" x 8'8")
Twin Velux windows - Dining Room
- 4.27m x 4.24m (14'0" x 13'11")
- Kitchen
- 5.4m x 3.38m (17'9" x 11'1")
Ceramic tiled floor, Velux windows, range of high and low level units, 1.5 bowl stainless steel sink unit, 4 ring ceramic hob, extractor fan, 'Bosch' electric oven - Breakfast Room
- 5.54m x 3.07m (18'2" x 10'1")
Ceramic tiled floor, uPVC sliding door to patio - Utility Room
- Ceramic tiled floor, range of high and low level units, plumbed for dishwasher
- Bedroom 2
- 4.52m x 4.32m (14'10" x 14'2")
Built in wardrobe - Bedroom 3
- 4.57m x 4.3m (14'12" x 14'1")
- Bedroom 4
- 4.3m x 3.2m (14'1" x 10'6")
- Bedroom 5
- 3.68m x 3.66m (12'1" x 12'0")
- Landing
- Luggage room
- Principle Bedroom
- 5.87m x 4.57m (19'3" x 14'12")
Low voltage recessed spotlighting - Dressing Room
- 4.57m x 2.77m (14'12" x 9'1")
Built in wardrobe - Fully Tiled Ensuite
- Low flush WC, pedestal wash hand basin, inset tiled bath with built in units, low voltage recessed spotlighting
- Office
- 4.17m x 3.7m (13'8" x 12'2")
Wooden floor - Detached Garage
- 9.9m x 5m (32'6" x 16'5")
Power and light





