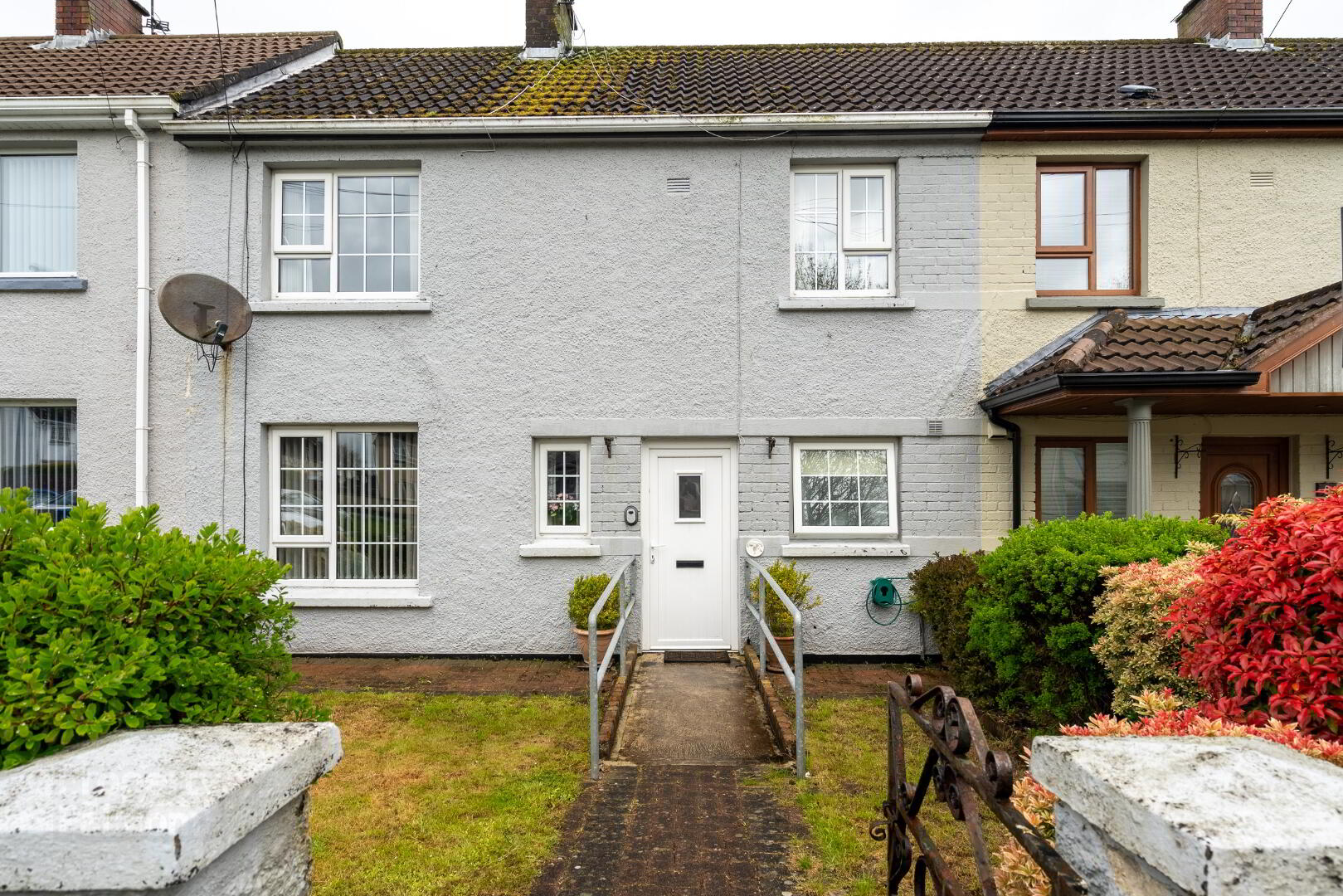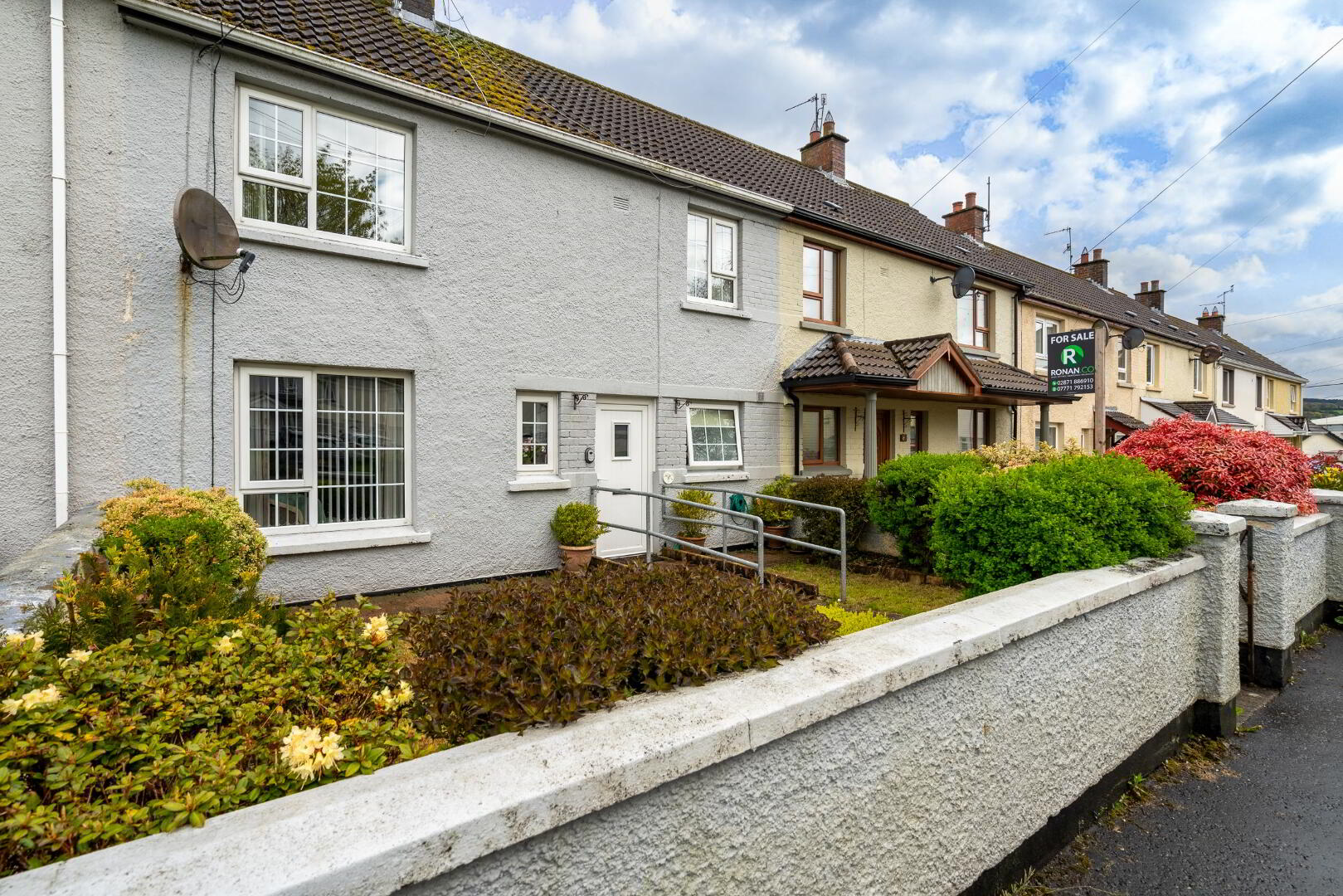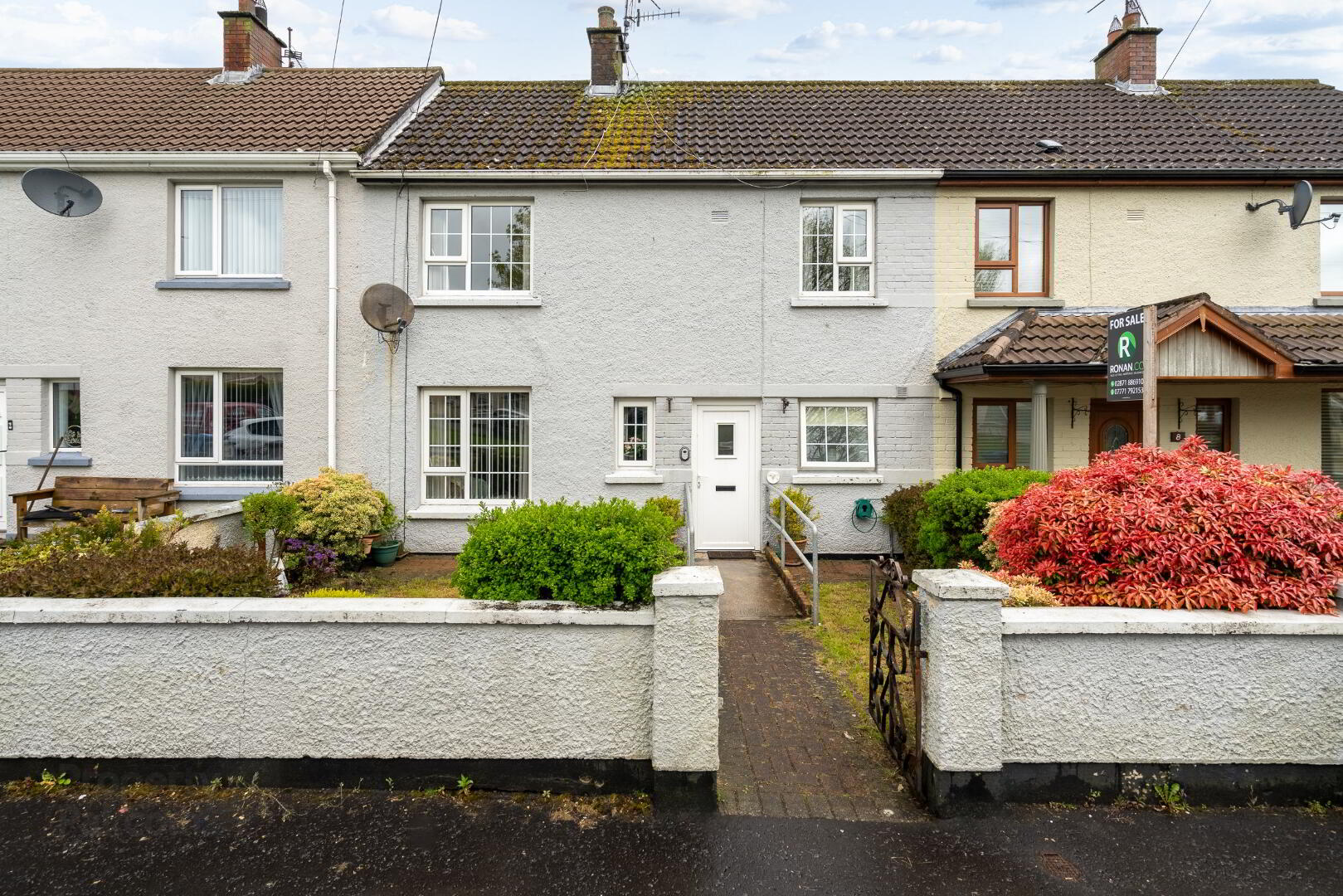


7 Seein Park,
Sion Mills, Strabane, BT82 9JB
4 Bed Mid-terrace House
Offers Around £119,950
4 Bedrooms
2 Bathrooms
1 Reception
Property Overview
Status
For Sale
Style
Mid-terrace House
Bedrooms
4
Bathrooms
2
Receptions
1
Property Features
Tenure
Not Provided
Heating
Oil
Broadband
*³
Property Financials
Price
Offers Around £119,950
Stamp Duty
Rates
£777.84 pa*¹
Typical Mortgage
Property Engagement
Views Last 7 Days
208
Views Last 30 Days
931
Views All Time
6,750

Ronan McAnenny Ltd is pleased to welcome to the property market this spacious four - bedroom mid - terrace home located in the popular residential area of Seein Park, Sion Mills.
This property has been well maintained throughout and is situated within close proximity to a variety of amenities, and just a short distance from Strabane town centre, this property would be a great investment.
This home should be viewed to be fully appreciated. Viewings are strictly by appointment only and can be arranged by calling our office on 02871 886910.
Features:
- OFCH
- Double Glazing
- Recently constructed downstairs bedroom and wet room
- Shed Room
Accommodation Comprises of:
Entrance Hall 2.28m x 1.87m (7' 6" x 6' 2")
- Carpet flooring
- Single radiator
Living Room 5.52m x 3.01m (18' 1" x 9' 11")
- Carpet flooring
- Feature marble fireplace with electric insert
- Back boiler
- Open fire availability
- Double radiator
Kitchen 3.2m x 4.1m (10' 6" x 13' 5")
- Laminate flooring
- Cooker
- Washing machine
Wet Room 1.84m x 1.79m (6' 0" x 5' 10")
- Lino flooring
- Fully tiled walls
- WC
- WHB
- Single radiator
- Electric shower
Master Bedroom 3.1m x 5.09m (10' 2" x 16' 8")
- Carpet flooring
- Single radiator
Bedroom 2 2.17m x 3.03m (7' 1" x 9' 11")
- Single room
- Carpet flooring
- Single radiator
Bedroom 3 2.65m x 3.14m (8' 8" x 10' 4")
- Single room
- Carpet flooring
- Built in wardrobes
- Single radiator
Bedroom 4 3.95m x 4.85m (13' 0" x 15' 11")
- Double room
- Downstairs bedroom
- Laminate flooring
- Double radiator
Wet Room 2.43m x 2.2m (8' 0" x 7' 3")
- Lino flooring
- PVC panelling
- WC
- WHB
- Double radiator
Shed 3.09m x 5.3m (10' 2" x 17' 5")





