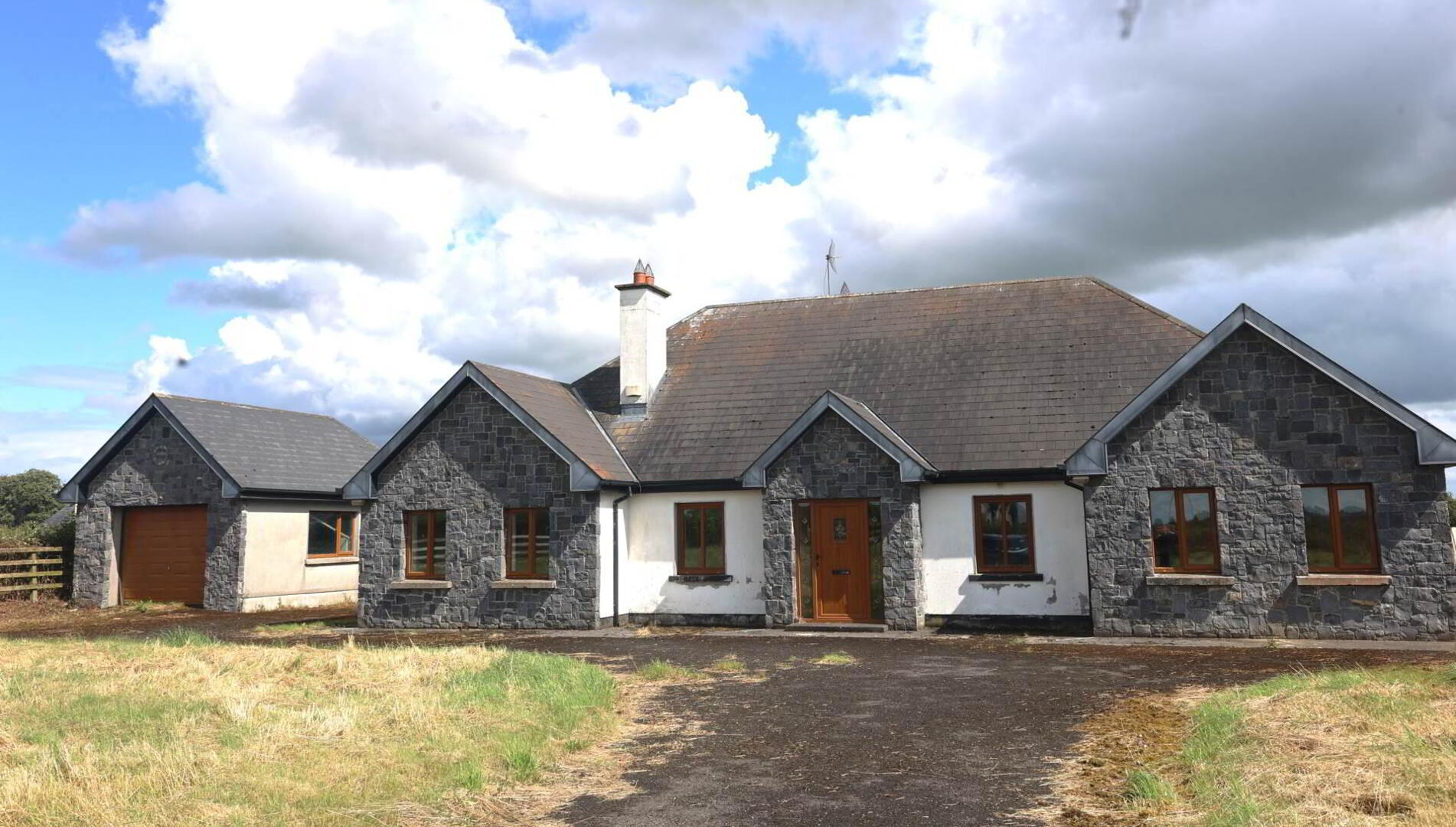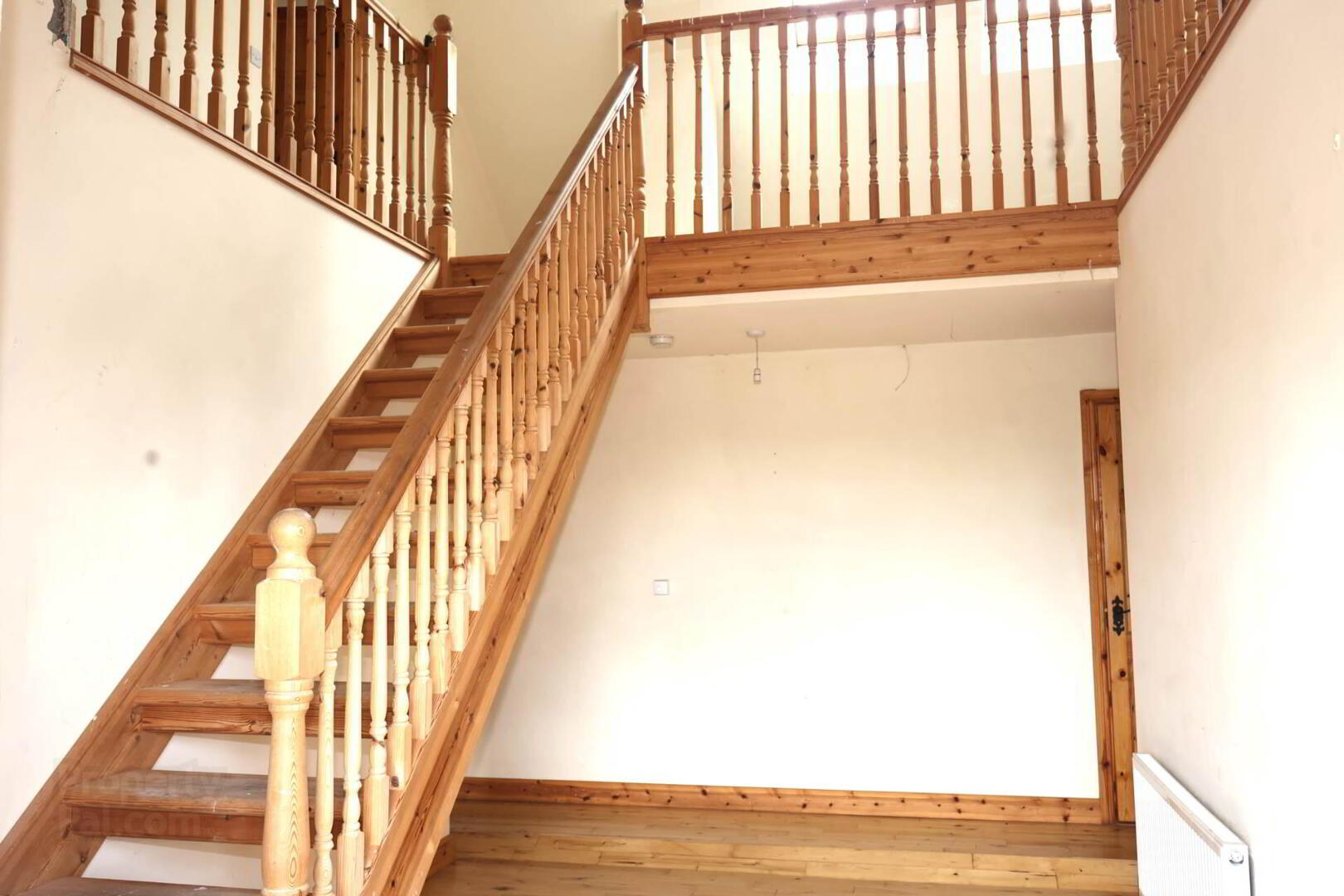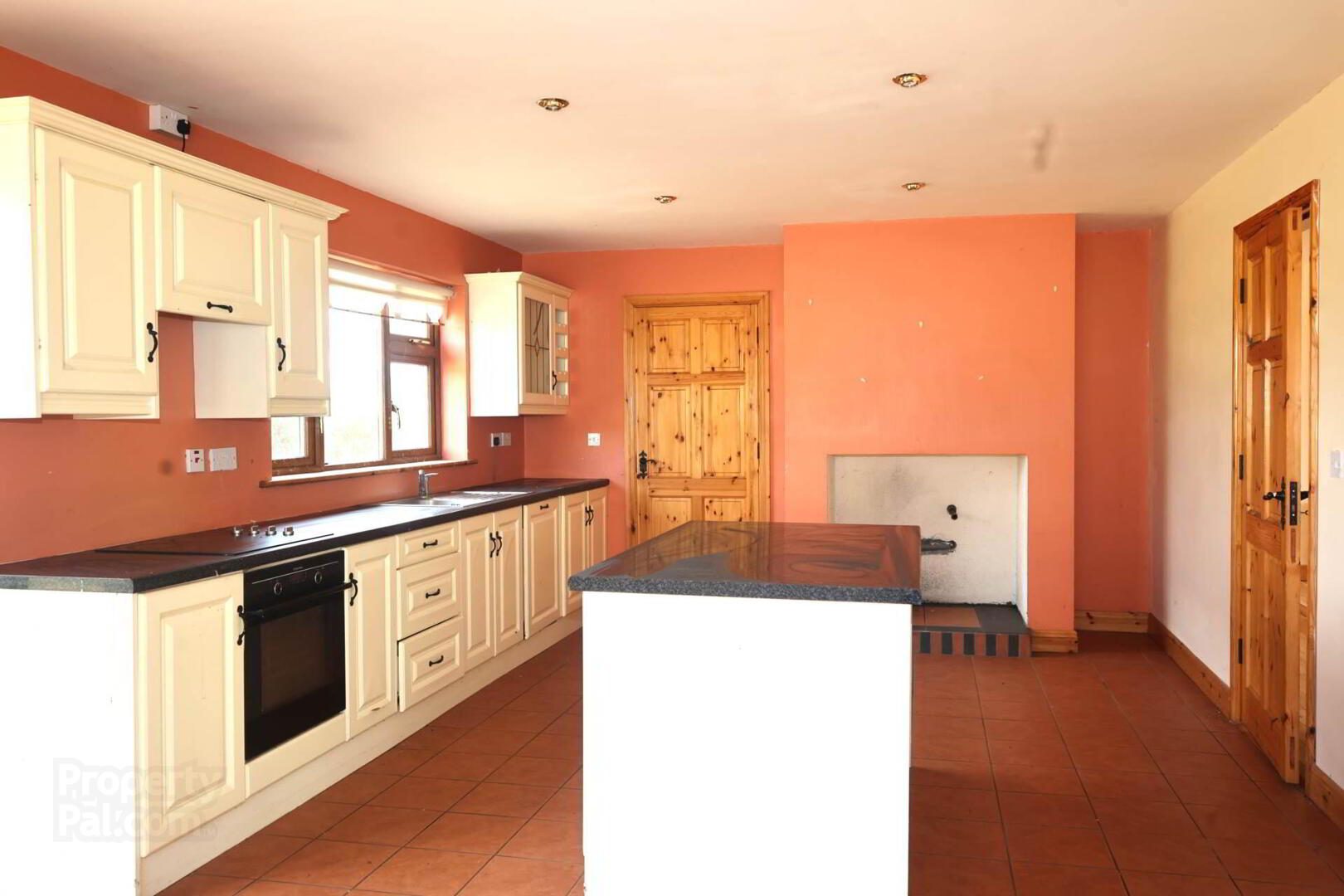


Cullagh
Rathcabbin, Roscrea, R42FH98
5 Bed Detached House
Price €275,000
5 Bedrooms
2 Bathrooms
1 Reception
Property Overview
Status
For Sale
Style
Detached House
Bedrooms
5
Bathrooms
2
Receptions
1
Property Features
Tenure
Not Provided
Energy Rating

Heating
Oil
Property Financials
Price
€275,000
Stamp Duty
€2,750*²
Rates
Not Provided*¹

Features
- Spacious family accommodation
- Block built detached garage
- Easy access to outdoor pursuits and boating amenities
- 0.54 acre site with front and rear gardens
- Plumbed for boiler stove, open fireplace in living room
- Double height entrance hall with gallery landing
Entrance Hall - 5.7m (18'8") x 2.85m (9'4")
Solid wood flooring, Gallery landing
Kitchen/Dining Room - 7.45m (24'5") x 3.95m (13'0")
Tiled floor, Fitted kitchen with electric hob and oven, kitchen island and integrated dishwasher, plumbed for Boiler Stove. French doors to rear.
Living Room - 6.1m (20'0") x 4.2m (13'9")
Solid wood flooring, Cast iron fireplace with timber surround
Utility Room - 3.2m (10'6") x 2.46m (8'1")
Tiled floor, plumbed for washing machine and dryer
Walk in Hotpress - 3.2m (10'6") x 1.36m (4'6")
Shelving
Bedroom 1 - 4.8m (15'9") x 4.2m (13'9")
Solid wood flooring
En-suite - 2.8m (9'2") x 1.16m (3'10")
Tiled Floor, Electric Shower unit, WHB, WC.
Bedroom 2 - 4.14m (13'7") x 3.96m (13'0")
Wood flooring
Bedroom 3 - 3.22m (10'7") x 3.55m (11'8")
Wood flooring
Bathroom - 3.95m (13'0") x 2.27m (7'5")
Tiled Floor, Walls half tiled, WC, WHB Bath, Pumped Shower unit.
First Floor
Large Gallery Landing area with Roof windows
Bedroom 4 - 6.25m (20'6") x 5.06m (16'7")
Carpet, Roof window
En-Suite - 2.46m (8'1") x 2.46m (8'1")
Tiled floor, Pump shower, WC, WHB, Roof window
Bedroom 5 - 6.25m (20'6") x 4.2m (13'9")
Carpet
what3words /// geography.ranked.plush
Notice
Please note we have not tested any apparatus, fixtures, fittings, or services. Interested parties must undertake their own investigation into the working order of these items. All measurements are approximate and photographs provided for guidance only.
BER Details
BER Rating: B3
BER No.: 117377598
Energy Performance Indicator: Not provided


