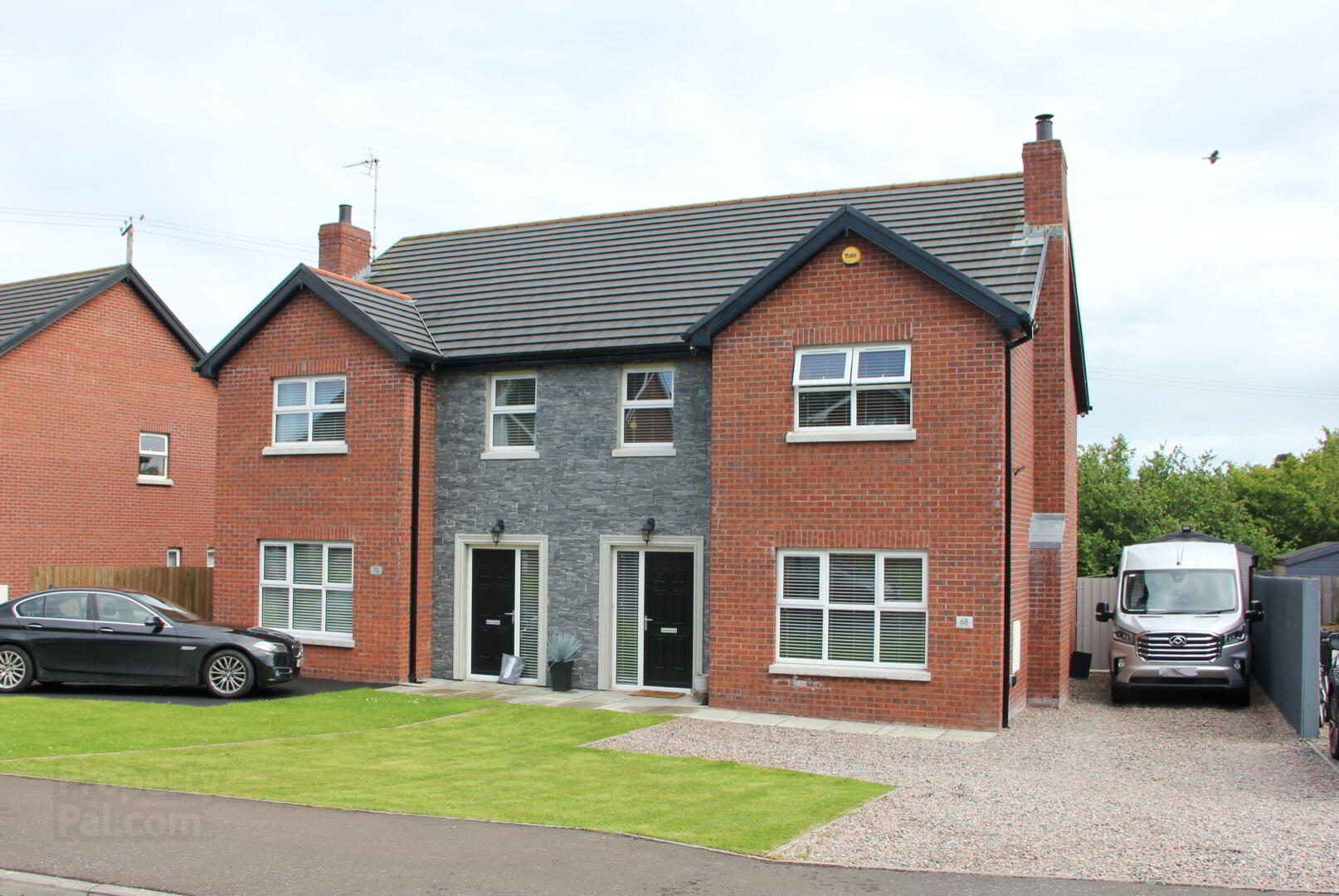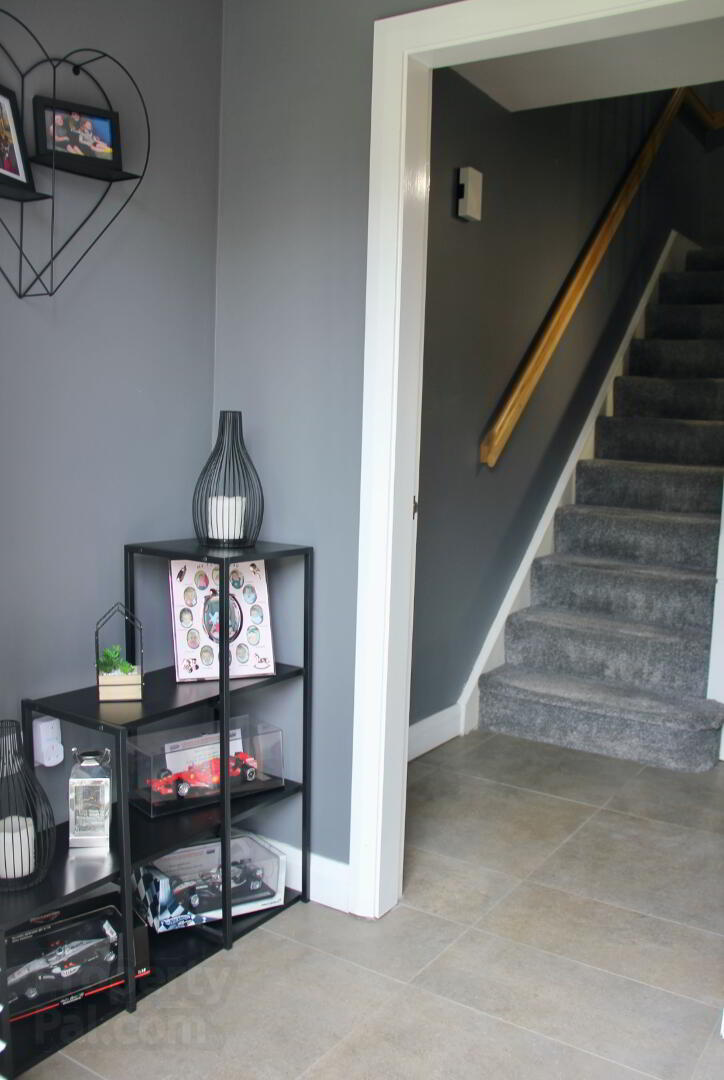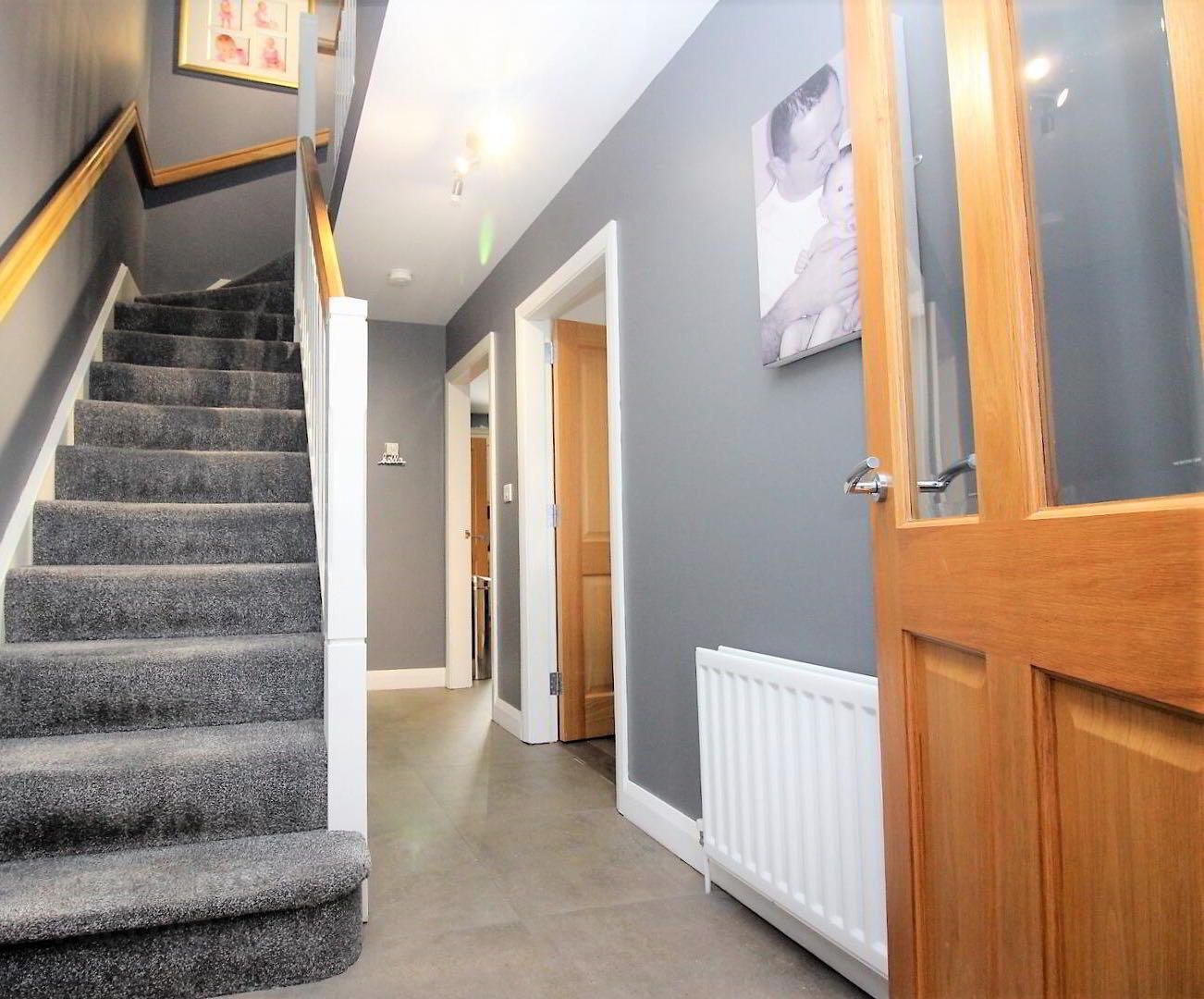


68 Moss View,
Waringstown, BT66 7LL
4 Bed Semi-detached House
Asking Price £189,950
4 Bedrooms
2 Bathrooms
1 Reception
Property Overview
Status
For Sale
Style
Semi-detached House
Bedrooms
4
Bathrooms
2
Receptions
1
Property Features
Tenure
Not Provided
Energy Rating
Heating
Oil
Broadband
*³
Property Financials
Price
Asking Price £189,950
Stamp Duty
Rates
£1,010.90 pa*¹
Typical Mortgage

Features
- 4 Bed Semi-Detached House with feature front stone cladding
- Lounge with multi-fuel stove and laminate flooring
- Kitchen/Dining area with built in appliances
- Separate Utility & Downstairs WC
- Fully enclosed rear garden with Utility Area, Sheds & external lighting
- Oil fired heating
- White uPVC double glazed and uPVC soffits
- Oak veneer internal doors
68 Moss View, Waringstown is a modern semi-detached 4 Bedroom House, built approx 7 years ago. Ground floor accommodation comprises of Lounge, Kitchen/Dining, Utility, rear lobby with downstairs WC. On the first floor are 4 Bedrooms and Bathroom. Oak veneer internal doors. Extensive exterior lighting to Soffits, boundary fence, sensor lighting, and electrics fitted to Sheds, decking area. uPVC double glazed windows & uPVC soffits/ downpipes. Roofspace partially floored/wired with lights & sockets. Modern Kitchen with built in appliances.
Spacious gravel driveway & parking area.
Accommodation
Entrance Hall
Black composite Front door, (white internally), leads entrance lobby. Tiled flooring. Continues to entrance hall with glazed panel door. Access to Lounge, Kitchen/Dining. Under stair storage. Stairs to first floor.
Lounge: 12’5 @wp x 17’7, (3.78 @wp x 5.35 m)
Multi-fuel stove with granite hearth and tiled insert. Window view to side and front of property. Laminate flooring.
Kitchen/Dining: 13'0 x 12’5, (3.98 x 3.78 m)
Cream high and low level units with integrated Fridge/Freezer, Beko Dishwasher, Belling electric ceramic hob & oven with stainless steel extractor fan. Tiled floor. View to rear and side of property. Spot lights, under unit & plinth lighting. Access to Utility.
Utility: 6’3x 5’9, (1.92 x 1.76 m)
High & low level units, sink, space for AWM & tumble dryer. Tiled floor which continues into downstaris WC with WHB & WC, 2’10 @wp x 6’4, (0.88 @wp x 1.93m)
Landing
Stairs lead to first floor landing to 4 Bedrooms and Bathroom. Access to shelved Hotpress and roofspace, which is part floored with pull down ladder with light and sockets.
Bedroom 1: (rear) 8'3 x 9’1, (2.53 x 2.77 m)
Bedroom 2: (rear) 9’1 x 10’5, (2.77 x 3.18m)
Bathroom: 6’5 x 10’4 @wp inc. Shower, (1.96 x 3.16 m @wp inc. Shower)
White Bathroom suite comprising corner Bath WHB & WC. Shower cubile with drench style shower, fully tiled. Tiled floor with part tiled walls. Spot lights. Chrome towel rail. Lighted mirror above wash hand basin.
Bedroom 3: (front) 10'5 x 14’7, (3.18 x 4.46m)
Bedroom 4: (front) 8’2 x 8’3, (2.51 x 2.51m)
EXTERIOR
Brick & Stone Cladding detailing. Gravel driveway to front Exterior
and side of property. Double outdoor socket. Fence with gate to rear of property. Front lawn.
The rear of the property has a lawn, enclosed utility area for bins and storage shed, (7’5 x 11’9 - 2.28 x 3.6m), with electrics & uPVC window with extended decking area which is wired with lights and sockets. To the bottom of the garden is another shed with light and power. Fence lights to boundary, separate lighting which illuminate trees to rear and sensor floodlight to rear, side and front of shed.
Rates
We are advised by Land & Property Services that the rates in the current year 2024/2025 are £1010.90.
Travelling Times
Approx travelling times from subject property to:
- Waringstown, situated in Waringstown
- Lurgan, 8 Minutes
- Bleary, 6 Minutes
- Banbridge, 15 Minutes
- Portadown, 21 Minutes
- Belfast, 34 Minutes
- Belfast International Airport, 38 Minutes
- Dublin Airport, 1 Hr, 27 Minutes
Directions
From A26 Main Street in Waringstown, take the Moss Road. Then turn right into Moss View and take the second turn on the left. Subject property is located on the the right hand side, (see signage).




