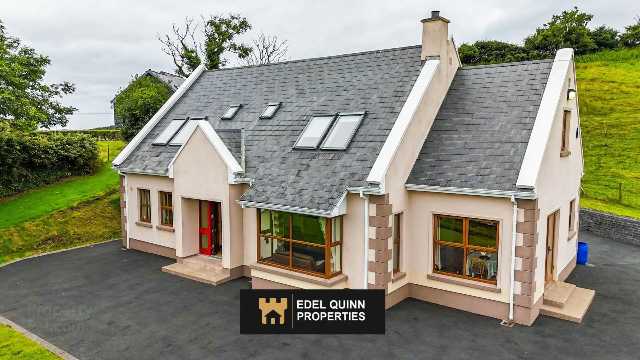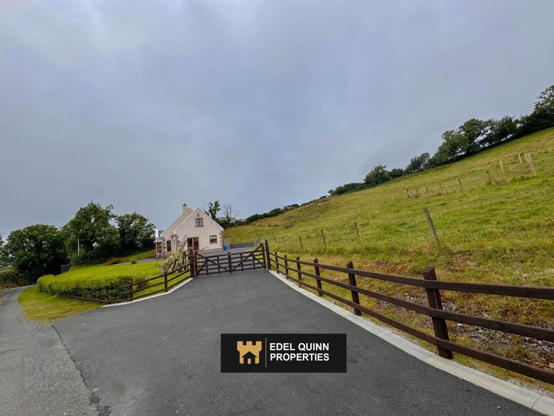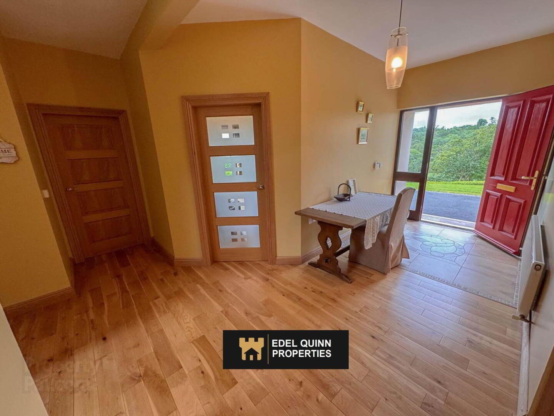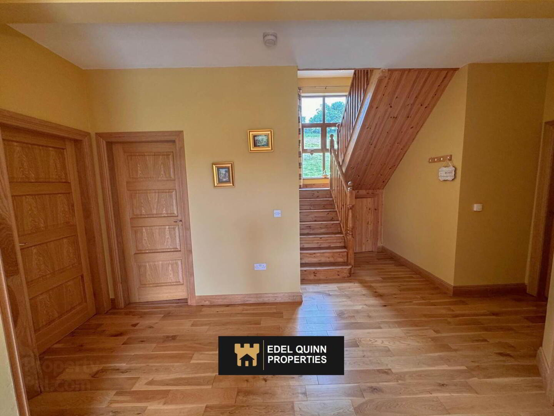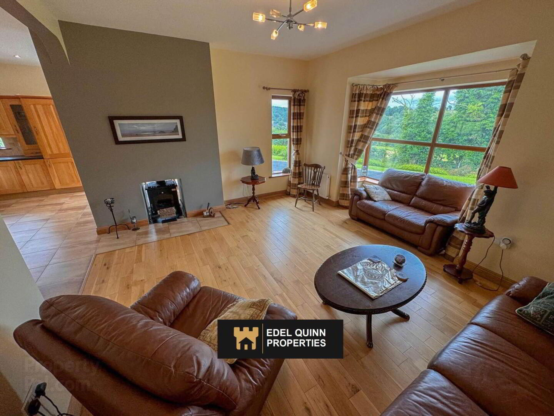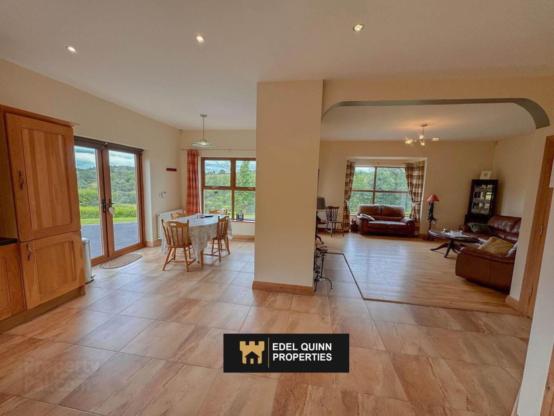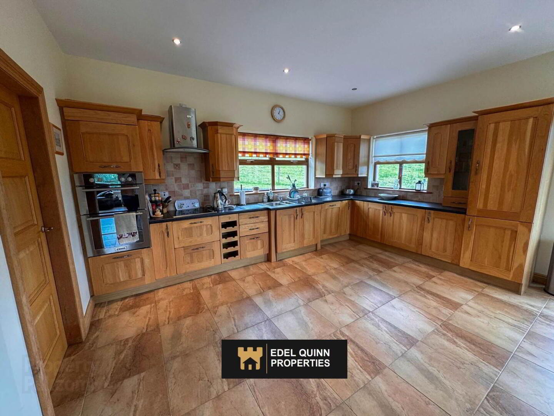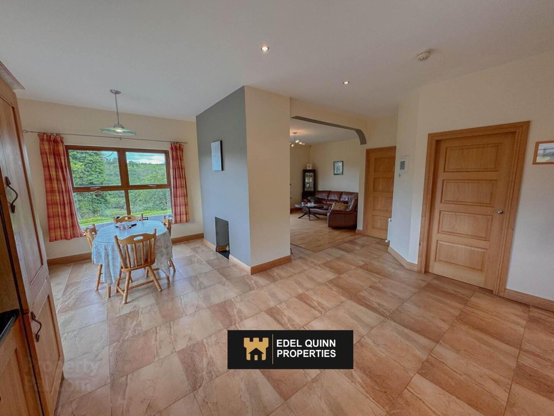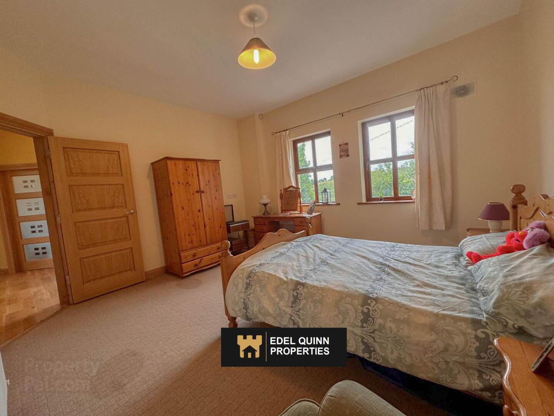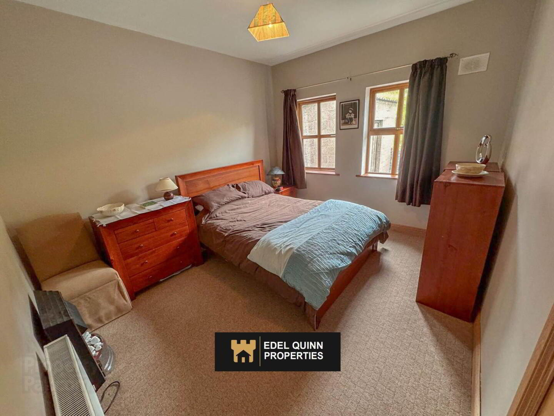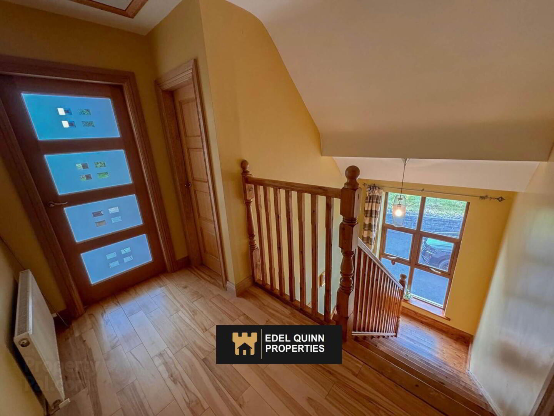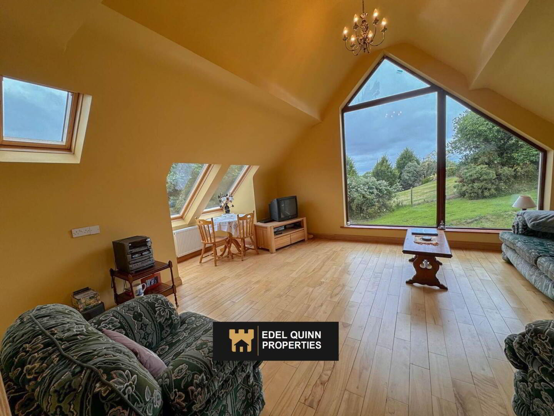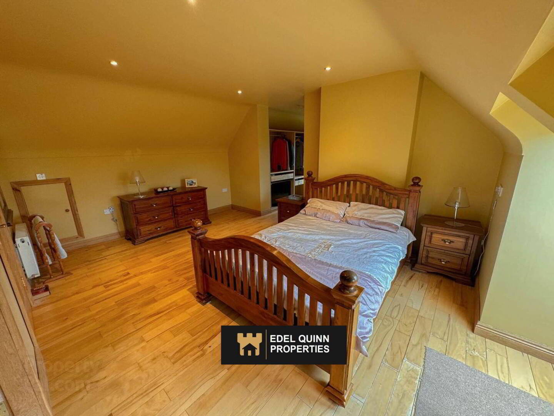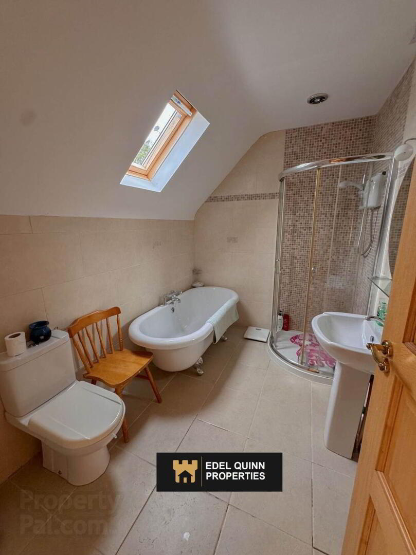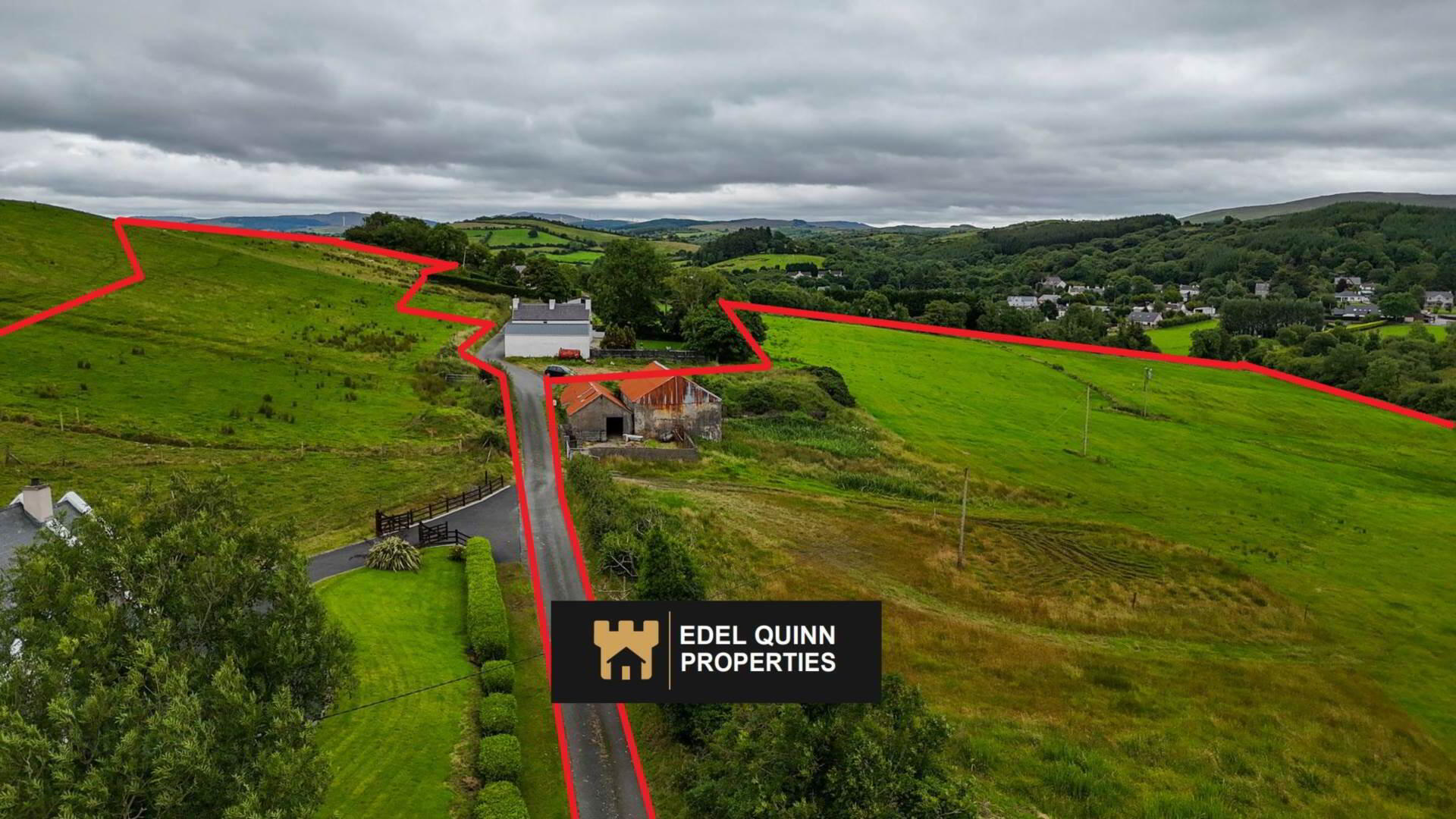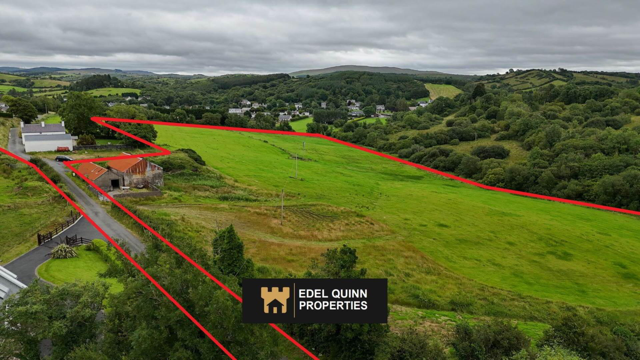Tullywee
Laghey, F94TD51
4 Bed Detached House
Sale agreed
4 Bedrooms
2 Bathrooms
1 Reception
Property Overview
Status
Sale Agreed
Style
Detached House
Bedrooms
4
Bathrooms
2
Receptions
1
Property Features
Tenure
Not Provided
Energy Rating

Property Financials
Price
Last listed at €365,000
Property Engagement
Views Last 7 Days
6
Views Last 30 Days
29
Views All Time
5,363
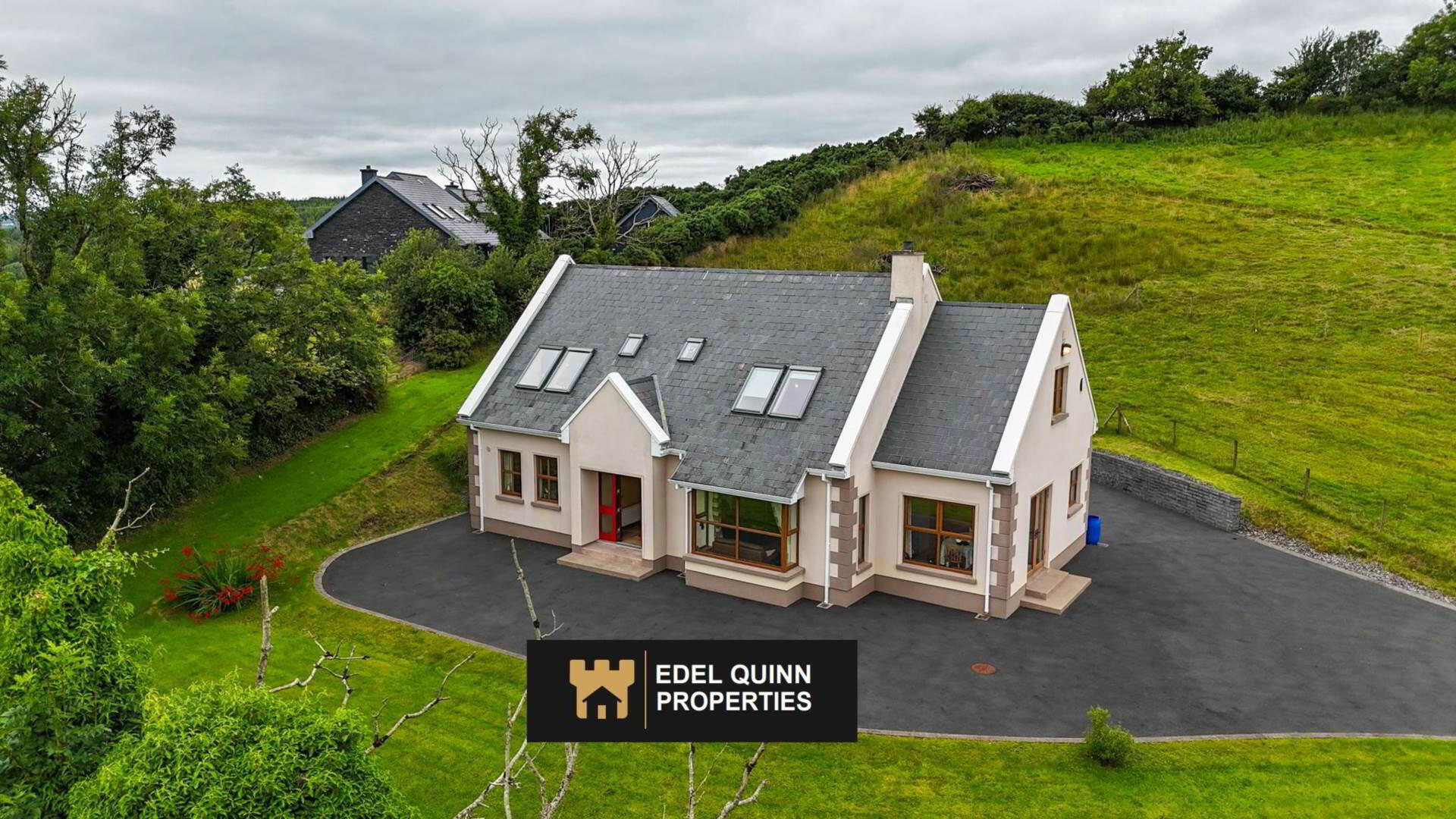 Edel Quinn Properties are proud to present this beautiful 4 bedroom home to the market.
Edel Quinn Properties are proud to present this beautiful 4 bedroom home to the market.Situated in Tullywee, Laghey, this house comes to market in a fabulous location. The house comprises open plan kitchen/living/dining room, 2no. bedrooms and bathroom to ground floor. The first floor comprises 2no. bedrooms, one of which boasts an en suite.
Entrance Hall - 7.9m (25'11") x 5.5m (18'1")
Floor part tiled part hardwood, Walls painted, 1no. radiator
Living Room - 5.1m (16'9") x 4.9m (16'1")
Laminate floor, walls painted, 2no. windows, solid fuel stove, feature bay window, 1no. radiator
Kitchen/Dining - 6.4m (21'0") x 6.3m (20'8")
Tiled floor, walls painted, high/low style tiled between, double doors to rear, 3no. windows, 1no. radiator
Utility Room - 2.6m (8'6") x 2.1m (6'11")
Tiled floor, walls painted, high/low style tiled between, plumbed for washer, dryer and sink, rear access
Bedroom 1 - 4.3m (14'1") x 3.8m (12'6")
Carpet floor, walls painted, 2no. window, 1no. radiator
Bedroom 2 - 3.8m (12'6") x 3.5m (11'6")
Carpet floor, walls painted, 2no. windows, 1no. radiator
Bathroom - 3.8m (12'6") x 2.2m (7'3")
Tiled, wc, whb, bath, electric shower
First Floor Landing - 3m (9'10") x 3m (9'10")
Bedroom 3/Upstairs sitting room - 5.2m (17'1") x 5m (16'5")
Laminate floor, walls painted, 2no. extra large velux windows, 2no. velux, extra large feature window
Bedroom 4 - 7.4m (24'3") x 5.6m (18'4")
Laminate floor, walls painted, 2no. velux windows, 1no. window, 1no. radiator, built in storage
Bedroom 4 en suite - 3m (9'10") x 2m (6'7")
Tiled, wc, whb, corner electric shower, 1no. velux
Hot press - 1.4m (4'7") x 1.4m (4'7")
Shelved
Notice
Please note we have not tested any apparatus, fixtures, fittings, or services. Interested parties must undertake their own investigation into the working order of these items. All measurements are approximate and photographs provided for guidance only.
BER Details
BER Rating: C1
BER No.: 117550806
Energy Performance Indicator: Not provided
Disclaimer
Edel Quinn Properties outlines property details as a guide only. The property details do not form part of a contract, they are guide lines only. Potential buyers must satisfy themselves and verify any information regarding the properties including measurements, structural condition, boundaries and any other information related to the property to avoid any misunderstanding. Prospective buyers are recommended to employ their own surveyors architects and legal team guidance and advice before purchase. PSRA Licence 003969

Click here to view the video
