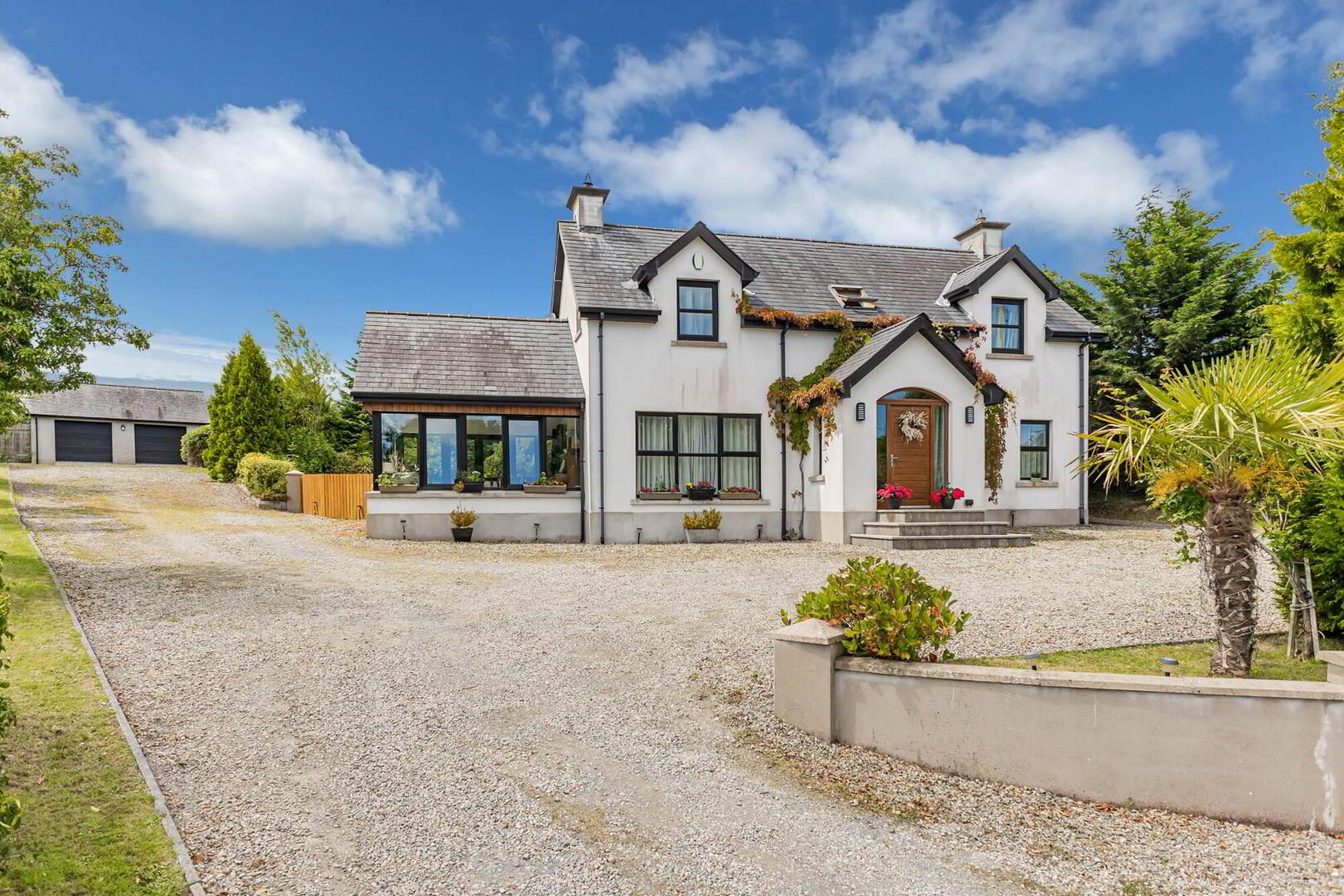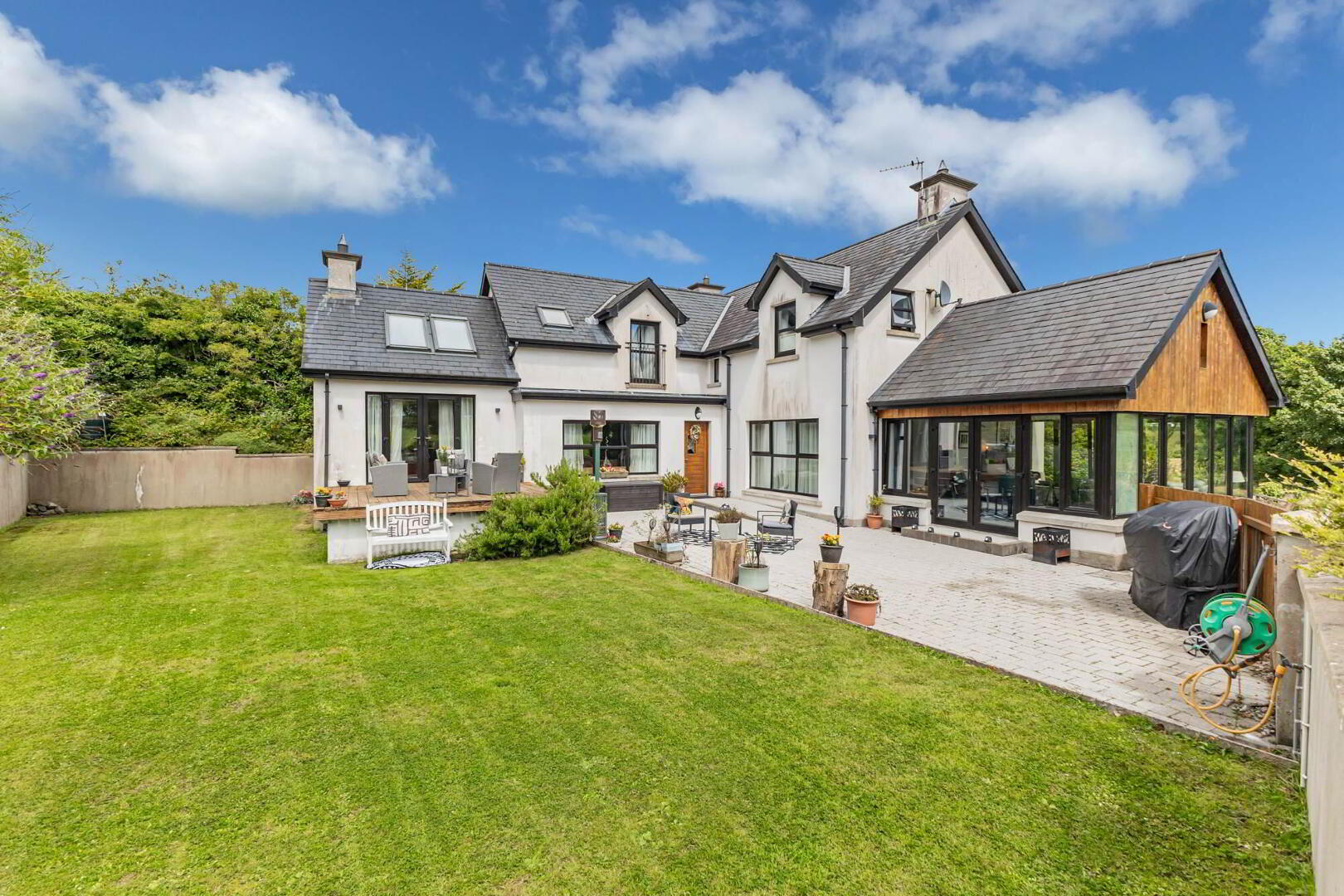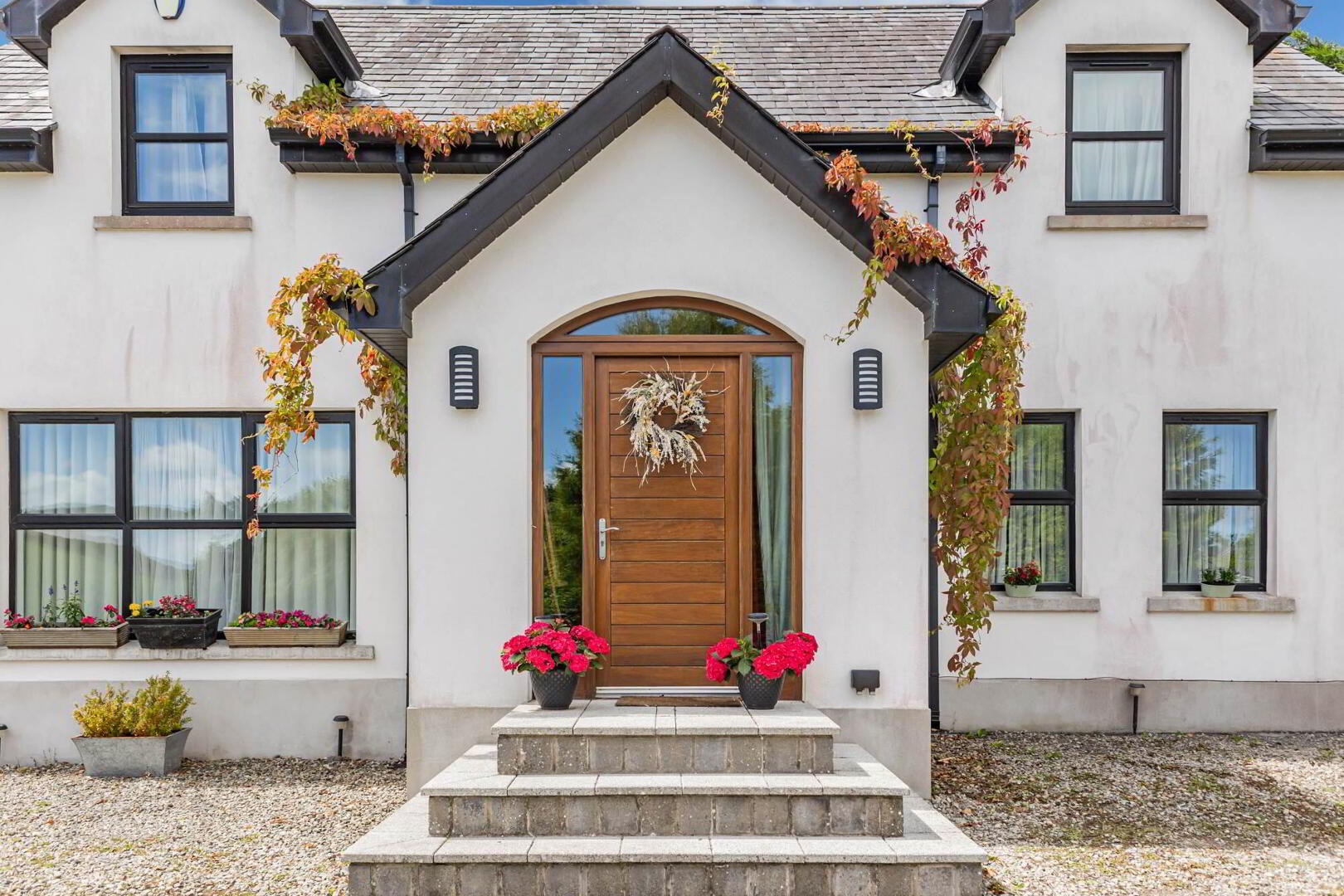


102 Comber Road,
Killinchy, Newtownards, BT23 6PF
4 Bed Detached House
Offers Around £550,000
4 Bedrooms
4 Receptions
Property Overview
Status
For Sale
Style
Detached House
Bedrooms
4
Receptions
4
Property Features
Tenure
Not Provided
Energy Rating
Heating
Oil
Broadband
*³
Property Financials
Price
Offers Around £550,000
Stamp Duty
Rates
£2,558.36 pa*¹
Typical Mortgage
Property Engagement
Views Last 7 Days
340
Views Last 30 Days
1,923
Views All Time
16,008

Features
- Magnificent Detached Family Home Situated on a Generous Sized Plot with Stunning Views to Surrounding Countryside
- Constructed in 2007 to a Most Exacting Standard with Impeccable Attention to Detail
- Bright and Spacious Accommodation Throughout
- Open Plan Bespoke Fitted Kitchen with Ample Dining and Adjoining Family / Garden Room with Open Fire and Access to Rear Raised Deck, Patio and Garden
- Drawing Room with Contemporary Cast Iron Wood Burning Stove and Mature Outlook
- Garden Room with French Doors Leading to Rear Patio and Garden
- Family Room / Downstairs Bedroom with Option of Adding an Ensuite
- Additional Utility Room
- Four Well Proportioned Bedrooms, Principal Benefitting both Walk in Wardrobe and Ensuite Shower Room
- Contemporary Duravit White Suite Family Bathroom
- Detached Double Garage Accessed from Extensive Pebbled Driveway
- Additional Plot of Land to Rear Ideal to be used as a Paddock - ¾ of an Acre
- Fully Enclosed Private Southerly Aspect Garden with Raised Timber Decking, Patio Area and Lawn all Providing the Perfect Space for Entertaining
- Oil Fired Central Heating with Under Floor Heating to the Ground Floor
- uPVC Double Glazing
- Relaxed Rural Location still within Close Proximity to Saintfield, Comber, Newtownards and Belfast
- Close to Many Local Amenities and many Well Renowned Restaurants including Balloo House and Overwood
- Within the Catchment Area to Well Established Primary Schools Including Killinchy Primary School
- With so many Excellent Qualities this Property will appeal to a Wide range of Purchaser. We Expect Demand to be High and Recommend Your Earliest Possible Inspection
Accommodation in brief consists of welcoming entrance hall, drawing room with mature outlook and feature contemporary cast iron wood burning stove, garden room with countryside outlook and French doors leading to rear courtyard and garden, additional family room which could be utilised as a downstairs bedroom, downstairs WC, separate utility room, four well-proportioned bedrooms, principal benefitting both a walk in wardrobe and an ensuite shower room and there is also a separate family bathroom on the first floor.
Undoubtably, the heart of the home is the open plan bespoke fitted kitchen that is wrapped around a beautiful wooden topped island lending itself to any culinary needs. The room also provides additional dining space that leads to an excellent sized family room with vaulted ceiling and feature open fire. The space provides access to the rear through French doors to a raised timber decking, garden and courtyard, all perfect for entertaining or for enjoying a summer evening.
Externally, the property is approached via a pillared entrance gate and provides ample off street car parking for multiple vehicles. The driveway leads to the detached garage and paddock. To the rear there is a brick paved patio area, raised timber deck area and lawn all providing the perfect space for outdoor entertaining and with a relaxed countryside outlook.
Further benefits include oil fired central heating, with under floor heating to the ground floor and uPVC double glazing. The property also has beautiful floors throughout including Italian Travertine stone and Oriental Basalt.
This location provides a relaxed rural lifestyle whilst in good commuting distance to Saintfield, Comber, Newtownards and Belfast. The property is within close proximity to Balloo Village offering local amenities and the award winning Balloo House Restaurant. The location also offers convenience to the well-established Killinchy Primary School with good road and bus networks to leading Grammar schools.
Entrance
- Solid Wood front door with double glazed side windows, lights and arched top light.
- RECEPTION PORCH
- With natural Travertine stone tiled floor, recessed brush-off mat, well flanked by side lights to side of reception porch.
Ground Floor
- SPACIOUS RECEPTION HALL
- With recessed spotlighting, walk-in cloakroom with excellent storage.
- DRAWING ROOM
- 6.02m x 4.28m (19' 9" x 14' 0")
With mature rural outlook to front and outlook to rear courtyard and garden, hole in wall fireplace with contemporary cast iron wood burning high output stove on raised slate hearth, recessed spotlighting, open through square arch to sun room. Carpet - FAMILY ROOM
- 4.38m x 4.05m (14' 4" x 13' 3")
Dual aspect windows, mature outlook, recessed spotlighting, easily adapted as ground floor bedroom to connect through to ground floor WC providing en suite facility. - SUN ROOM
- 4.53m x 4.4m (14' 10" x 14' 5")
With vaulted ceiling, Oriental Basalt Volcanic tiled floor, views on all sides, rural open aspect to all sides with uPVC double glazed French doors to rear patio and gardens, recessed spotlighting. - KITCHEN/DINING
- 5.18m x 5.81m (16' 12" x 19' 1")
Bespoke fitted kitchen/dining/living space with continued Travintine natural stone tiled floor, recessed spotlighting, bespoke fitted Zeyko kitchen, quartz work surface and upstand, Franke twin stainless steel inset sink unit, disposal unit, Grohe mixer taps, integrated four ring Bosch induction hob, Bosch extractor hood, pot and pan drawers, mature outlook at sink, integrated stainless steel Bosch double oven warming drawer, space for American style ice making fridge freezer, Bosch stainless steel coffee station and additional oven, island unit with solid timber work block surface, Fisher and Paykel twin drawer unit dishwashers, ample dining and living space - LIVING SPACE
- 3.83m x 5.02m (12' 7" x 16' 6")
Hardwood access door to rear patio and garden, steps in natural stone to garden room with vaulted ceiling and Velux skylights x two with fitted blinds, recessed low voltage spotlighting, hole in wall fireplace with natural brick recess, slate hearth, dog grate and open fire, sleeper beam mantel, dual aspect with mature outlook to rear and side to rear gardens and paddock, uPVC double glazed French doors opening to rear decking, garden and courtyard. - UTILITY ROOM
- 1.6m x 2.28m (5' 3" x 7' 6")
Accessed from kitchen, plumbed for washing machine, space for dryer, Travintine natural stone tiled floor, recessed spotlighting, extractor fan, access to heating controls / downstair underfloor heating controls. - GROUND FLOOR WC
- With Duravit white suite comprising Philippe Starck low flush WC, ceramic circular basin on ceramic and timber stand with chrome mixer taps, mosaic floor to ceiling tiling detail, recessed spotlighting, mirror, stone tiled floor.
- STAIRCASE
- Oak Tread staircase and balustrade to first floor landing
First Floor
- LANDING
- Spacious landing with oak wooden flooring, study area, linen press with pressurised water cylinder. Outlook to rear garden and Velux window to front, access to roof space
- PRINCIPAL BEDROOM:
- 4.99m x 3.7m (16' 4" x 12' 2")
With solid oak wooden flooring, access door with frosted glass to walk-in fitted wardrobe fitted with hanging shelving with drawer units, recessed spotlighting, Velux window. - ENSUITE SHOWER ROOM
- With contemporary white suite comprising Phillipe Starck low flush WC, floating vanity unit, chrome mixer taps, drawer unit below, double built-in fully tiled shower cubicle with chrome thermostatically controlled shower unit, recessed spotlighting, extractor fan, Velux window, chrome heated towel rail.
- BEDROOM (2)
- 4.28m x 4.05m (14' 0" x 13' 3")
Solid oak wooden flooring, mature outlook over rolling countryside, built-in robe with excellent storage, recessed spotlighting. - BEDROOM (3)
- 4.29m x 3.22m (14' 1" x 10' 7")
Solid oak wooden flooring, dual aspect windows with mature rural outlook to side and outlook over rear gardens and paddock, recessed spotlighting, connecting sliding door to Bedroom Four. - BEDROOM (4)
- 3.18m x 2.71m (10' 5" x 8' 11")
Solid oak wooden flooring, dual aspect windows, outlook to side and front over mature rolling countryside. - FAMILY BATHROOM
- With contemporary Duravit white suite comprising Phillipe Starck low flush WC, floating vanity unit, drawer unit below, chrome mixer taps, illuminated mirror above, oval deep fill free standing bath, floor mounted chrome mixer taps and telephone hand shower, part marble tiled walls, Oriental Basalt Volcanic tiled floor, chrome heated towel rail, recessed spotlighting, extractor fan.
Outside
- DETACHED DOUBLE GARAGE
- 6.93m x 5.26m (22' 9" x 17' 3")
With twin roller shutter doors, side access, light and power - Site encompasses ¾ of an acre approached via pillared entrance with gardens laid in lawns to front and side, electrified entrance gate, currently not in use, loose pebbled driveway with ample parking to front, additional parking to side leading to detached double garage, mature shrubs, mature trees, outlook over rolling countryside, enclosed rear and side gardens, brick paviour patio areas to rear accessed from sun room, kitchen or garden room, raised timber decking, southerly aspect, outdoor lighting, water tap and gardens laid in lawns with outdoor lighting, rear paddock ideal for pony grazing.
Directions
From Comber Square head onto the Killinchy Road, continue straight through Lisbane and number 102 will be on your right hand side.




