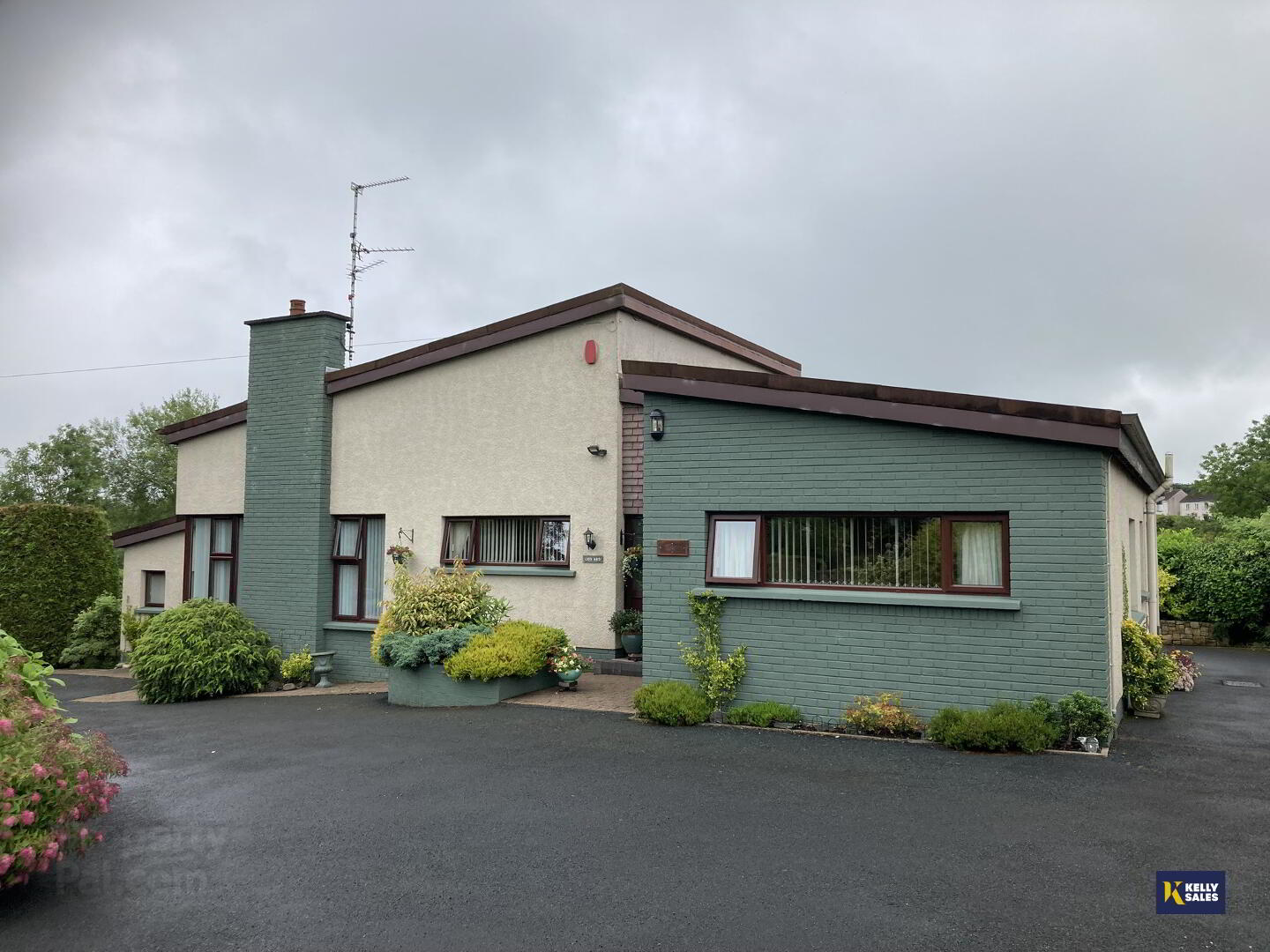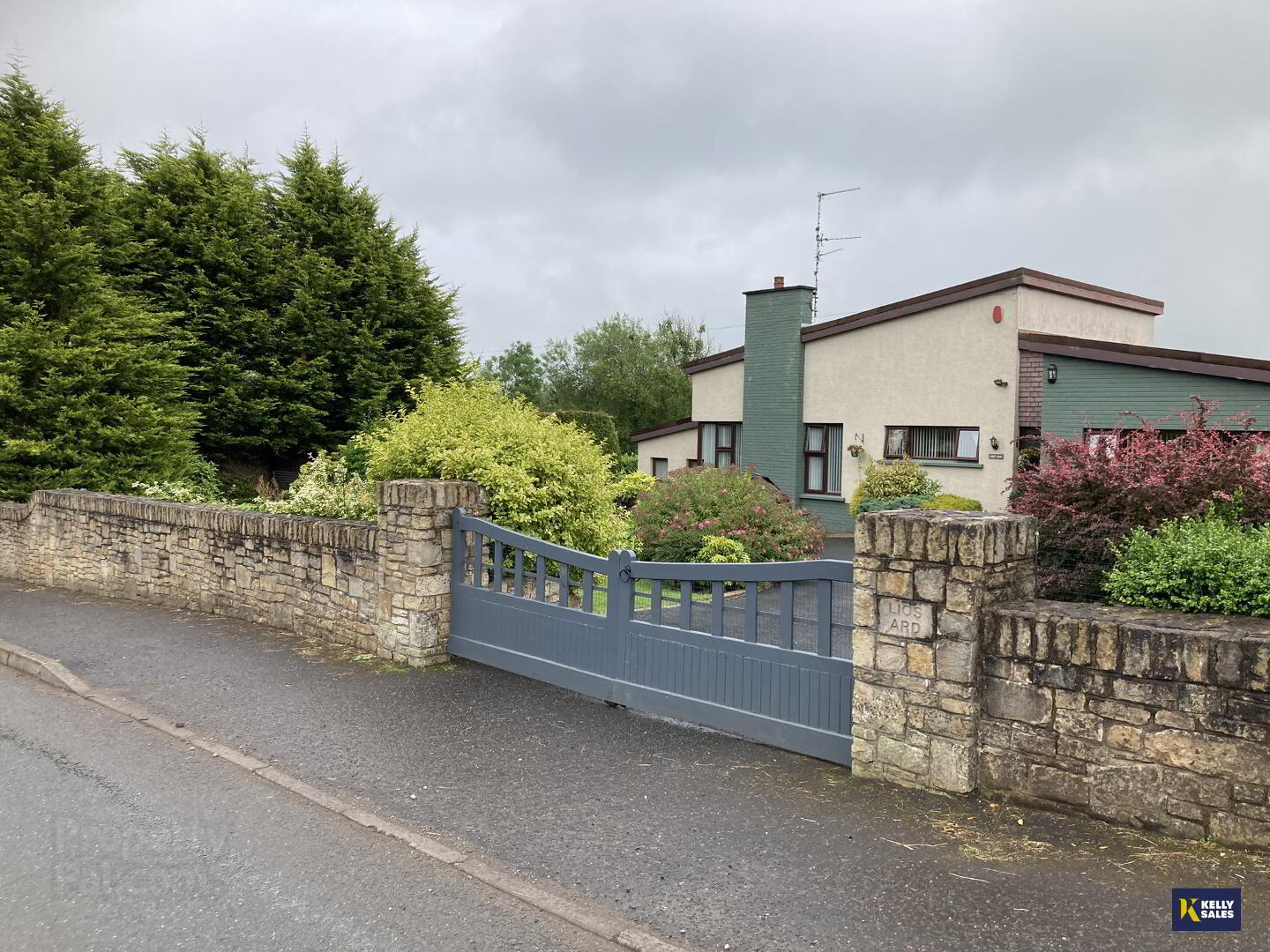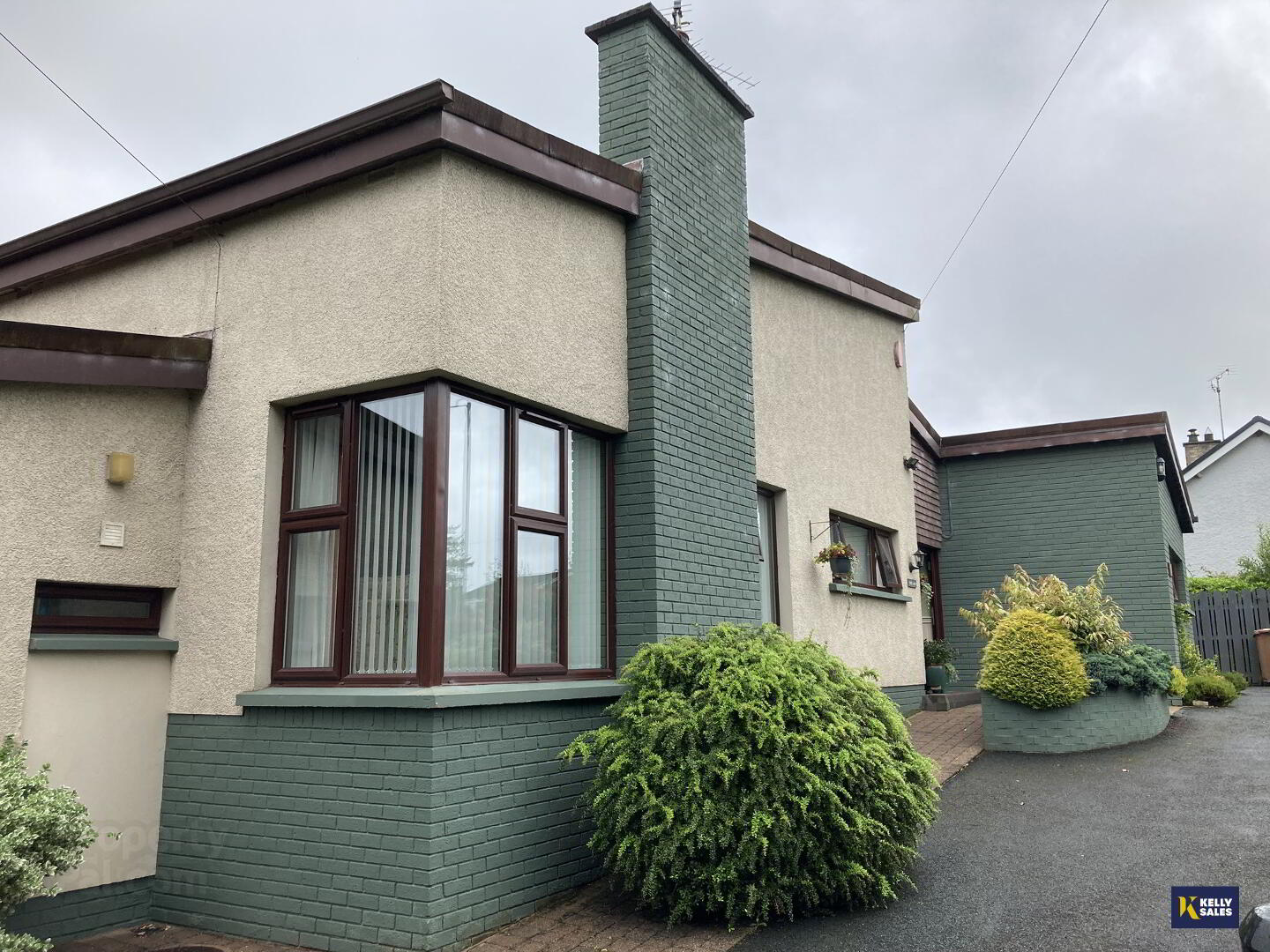


Carnalea Road, Fintona, 13 Carnalea Road,
Omagh, BT78 2BY
4 Bed Detached House
Sale agreed
4 Bedrooms
2 Bathrooms
3 Receptions
Property Overview
Status
Sale Agreed
Style
Detached House
Bedrooms
4
Bathrooms
2
Receptions
3
Property Features
Tenure
Freehold
Heating
Oil
Broadband
*³
Property Financials
Price
Last listed at Offers Over £245,000
Rates
£1,204.45 pa*¹
Property Engagement
Views Last 7 Days
15
Views Last 30 Days
89
Views All Time
4,574

Situated on the outskirts of the village of Fintona, we offer this beautiful 4-bedroom home for sale.
Constructed and inhabited solely by its owners, this property has been preserved immaculately over the years and is located in a quiet, friendly area of the village.
Local amenities are accessible on foot in less than 5 minutes, with a fully street-lit footpath providing easy access.
Property is measuring at approximately 1700 sq/ft and this is spread over split levels, with a lower ground floor to the west of the property.
Ground Floor
- Entrance Porch (6' x 8') - Tiled floor, half-height timber wall panelling, leading door finished with bespoke, coloured glass.
- Hall (7 'x 8' / 3' x 17') - Laminate flooring, leads to sleeping quarters, hot-press & family bathroom.
- Dining Room (12' x 11') - Laminate flooring, leads to kitchen & private living room.
- Living Room (14' x 17') - Carpet flooring, corner window, inset gas fire, mahogany fireplace.
- Kitchen (12' x 10') - Laminate flooring, painted kitchen units, Formica worktop, electric hob/oven, timber panel ceiling.
- Lounge (7' x 17' / 8' x 6') - Laminate flooring, wall-mounted electric fire, corner window, timber panel ceiling.
- Master Bedroom (13' x 11') - Solid wood flooring, built-in furniture with integrated sink.
- Bedroom 2 (10' x 10') - Carpet flooring, built-in furniture.
- Bedroom 3 (9' x 13') - Laminate flooring, walk-in wardrobe.
- Bathroom (9' x 6') - Tiled flooring, full-height wall tiling, separate bath & shower, heated towel rail.
- Hot-Press / Cloaks (8' x 3') - Fully shelved out.
Lower Ground Floor
- Hallway (14' x 3') - Laminate flooring
- Bedroom (10' x 17') - Laminate flooring, built-in furniture. Could be used as office, playroom, gym or treatment room.
- Study (11' x 10') - Carpet flooring
- Utility Room (10' x 7') - Laminate flooring, shelved out, houses washing machine & tumble-dryer.
- Bathroom (7' x 4') - Tiled floor, full-height tiled walls, electric shower.
Externally
- Rear of property finished in decorative pavoirs.
- Front & side of property finished with tarmac.
- Planting beds to rear of property surrounded with small, sandstone walling.
- Timber patio and decking looks over rear lawn.
- Garden shed, ideal for storage. (9' x 11')
- Entire site surrounded with Laurel & Leylandii hedging.
- Front boundary wall constructed with natural sandstone.
- Painted, timber entrance gates.
- External store.
House Features
- External walls finished in a painted dash and painted facing brick.
- Tiled roof
- Brown PVC windows
It is rare that such a property, with so many unique characteristics finds its way to the open market.
This is wonderfully finished home that has been extremely well looked after over the years.
For more information, or to arrange a viewing, contact Pauric / John.
Offers Over £245,000
OPENING OFFERS CLOSING - 10.09.24



