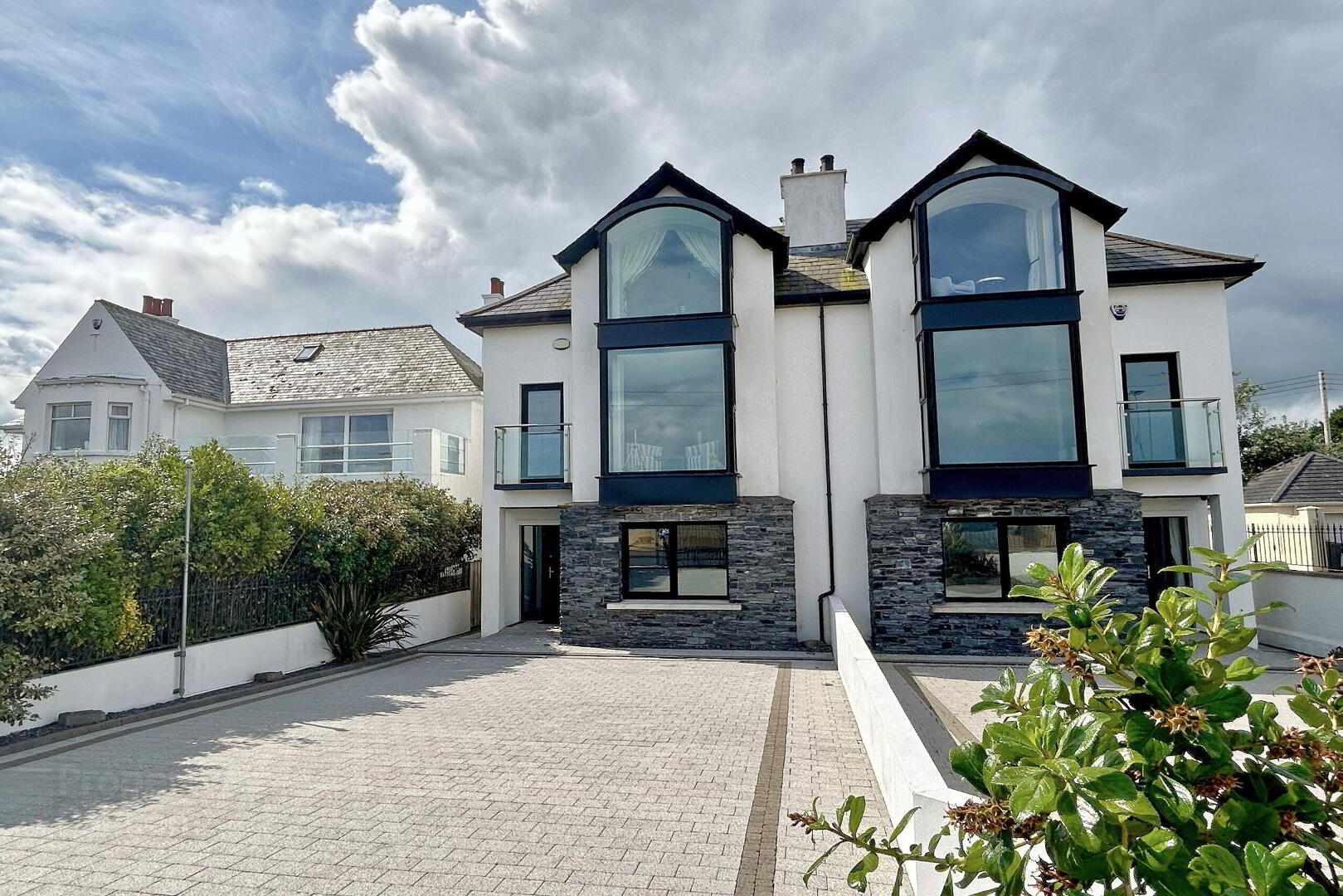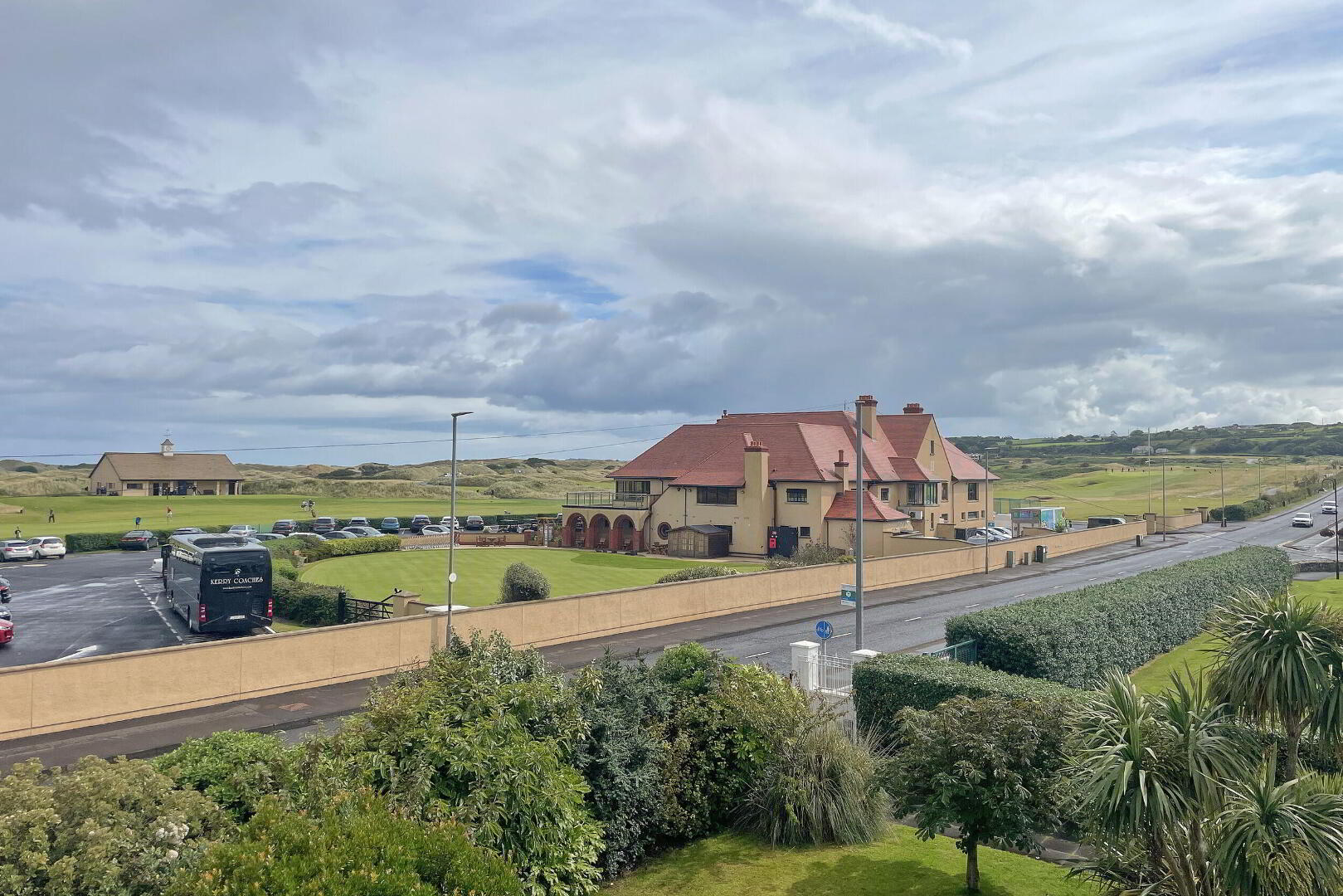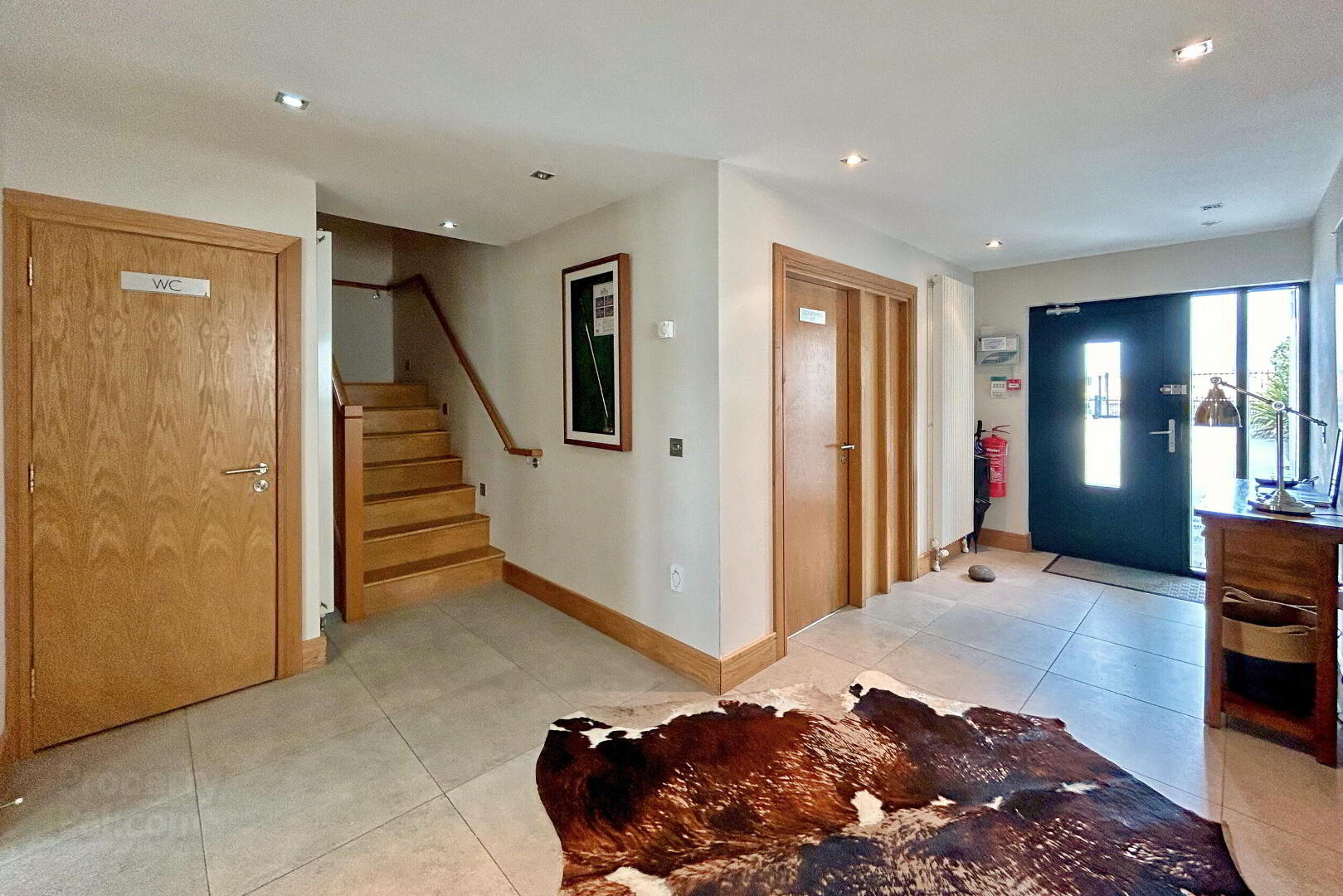


8a Bushmills Road,
Portrush, BT56 8JF
5 Bed Semi-detached House
Offers Over £750,000
5 Bedrooms
4 Bathrooms
1 Reception
Property Overview
Status
For Sale
Style
Semi-detached House
Bedrooms
5
Bathrooms
4
Receptions
1
Property Features
Tenure
Freehold
Energy Rating
Heating
Oil
Property Financials
Price
Offers Over £750,000
Stamp Duty
Rates
£2,459.02 pa*¹
Typical Mortgage

Features
- Oil fired central heating.
- Double glazing in uPVC frames.
- Secure gated parking.
- Enclosed private rear garden.
- Prestigious location opposite Royal Portrush Golf Club.
- Short distance to East Strand Beach and local attractions.
This luxurious semi-detached house is meticulously finished to the highest standards. Extending to over 2,500 Sq Ft, this stunning home offers ample space and comfort, perfect for modern family living.
The property features five well appointed bedrooms, three with private ensuites and a spacious first floor lounge. The large dining kitchen is ideal for entertaining and opens onto a low maintenance private garden at the rear.
Located directly opposite the prestigious Royal Portrush Golf Club, the house boasts stunning views of the clubhouse, course and beyond and is only a short distance from the beautiful East Strand Beach and the many attractions of this popular seaside resort.
- ENTRANCE HALL
- Spacious entrance hall; Beam vacuum point; tiled floor; spot lighting.
- DINING KITCHEN 5.17m x 6.28m
- Range of contemporary fitted units; Silestone work surfaces; recessed sink unit with Quooker boiling water tap; space for American style fridge freezer; fitted dual ovens; integrated dishwasher; induction hob with recessed extractor fan over; large kitchen island with Silestone work surfaces; spot lighting; patio doors leading to the rear.
- UTILITY ROOM 1.96m x 1.76m
- Range of fitted units; laminate work surfaces; stainless steel sink unit; plumbed for washing machine; space for dryer; Beam vacuum system; tiled floor; spot lighting; door to the rear.
- DOWNSTAIRS W/C 0.89m x 1.77m
- Wall mounted toilet; vanity unit with wash hand basin; chrome towel radiator; tiled floor; extractor fan.
- BEDROOM 5 5.09m x 4.23m At widest points
- Double bedroom to the front; engineered oak flooring; spot lighting.
- ENSUITE 1.38m x 1.88m
- Large walk in shower cubicle with rainfall head & wand; wall mounted toilet; vanity unit with wash hand basin; chrome towel radiator; spot lighting; tiled walls; tiled floor; extractor fan.
- FIRST FLOOR
- LANDING
- Large shelved linen cupboard; Beam vacuum point; spot lighting.
- LOUNGE 5.09m x 6.27m
- Bay window to the front over looking Royal Portrush Golf Club; tiled fireplace with stone surround; door leading to Juliet balcony; wired for surround sound; engineered oak flooring; spot lighting.
- BEDROOM 3 3.97m x 2.88m
- Double bedroom to the rear; spot lighting.
- BEDROOM 4 3.47m x 3.27m
- Double bedroom to the rear; spot lighting.
- BATHROOM 2.84m x 2.52m
- Large walk in shower cubicle with rainfall head & wand; contemporary bath; large vanity unit with wash hand basin; wall mounted toilet; black chrome towel radiator; tiled floor; tiled walls; extractor fan.
- SECOND FLOOR
- LANDING
- Large shelved linen closet; Beam vacuum point; spot lighting.
- BEDROOM 1 5.59m x 6.63m
- Spacious principle bedroom suite to the front with bay window overlooking Royal Portrush Golf Club; spot lighting.
- ENSUITE 1.67m x 2.48m
- Large tiled shower cubicle with rainfall head & wand; wall mounted toilet; vanity unit with wash hand basin; chrome towel radiator; tiled floor; spot lighting; extractor fan.
- BEDROOM 2 3.3m x 5.67m
- Double bedroom to the rear; spot lighting.
- ENSUITE 1.24m x 2.48m
- Tiled shower cubicle with rainfall head & wand; wall mounted toilet; wash hand basin; chrome towel radiator; tiled floor; spot lighting; extractor fan.
- EXTERIOR
- OUTSIDE FEATURES
- - Gated paviour brick driveway and parking area.
- Fully enclosed garden to the rear with patio area.
- Feature putting & chipping green.
- Bin storage area.
- Exterior Boiler.
- Outside light & tap.





