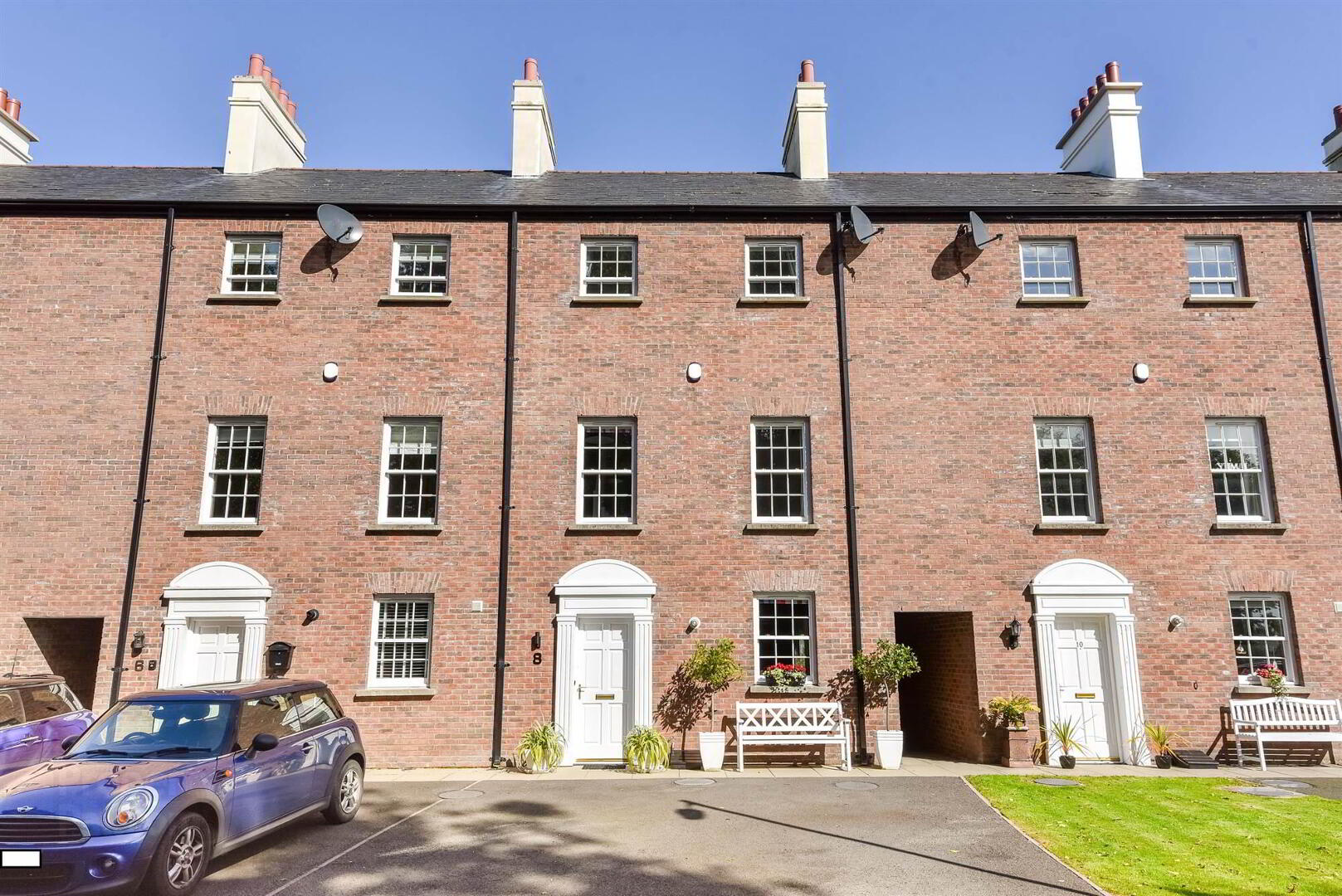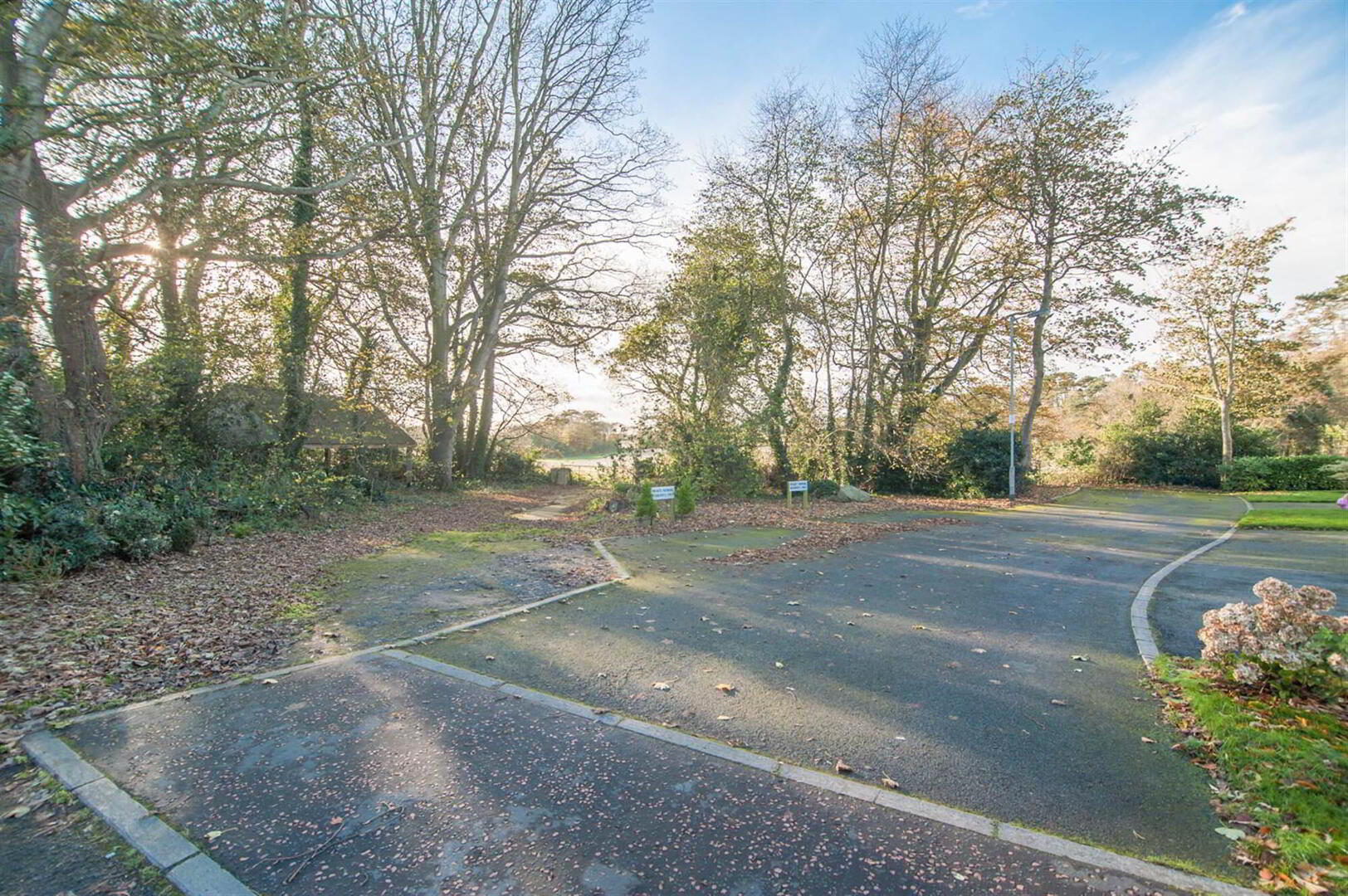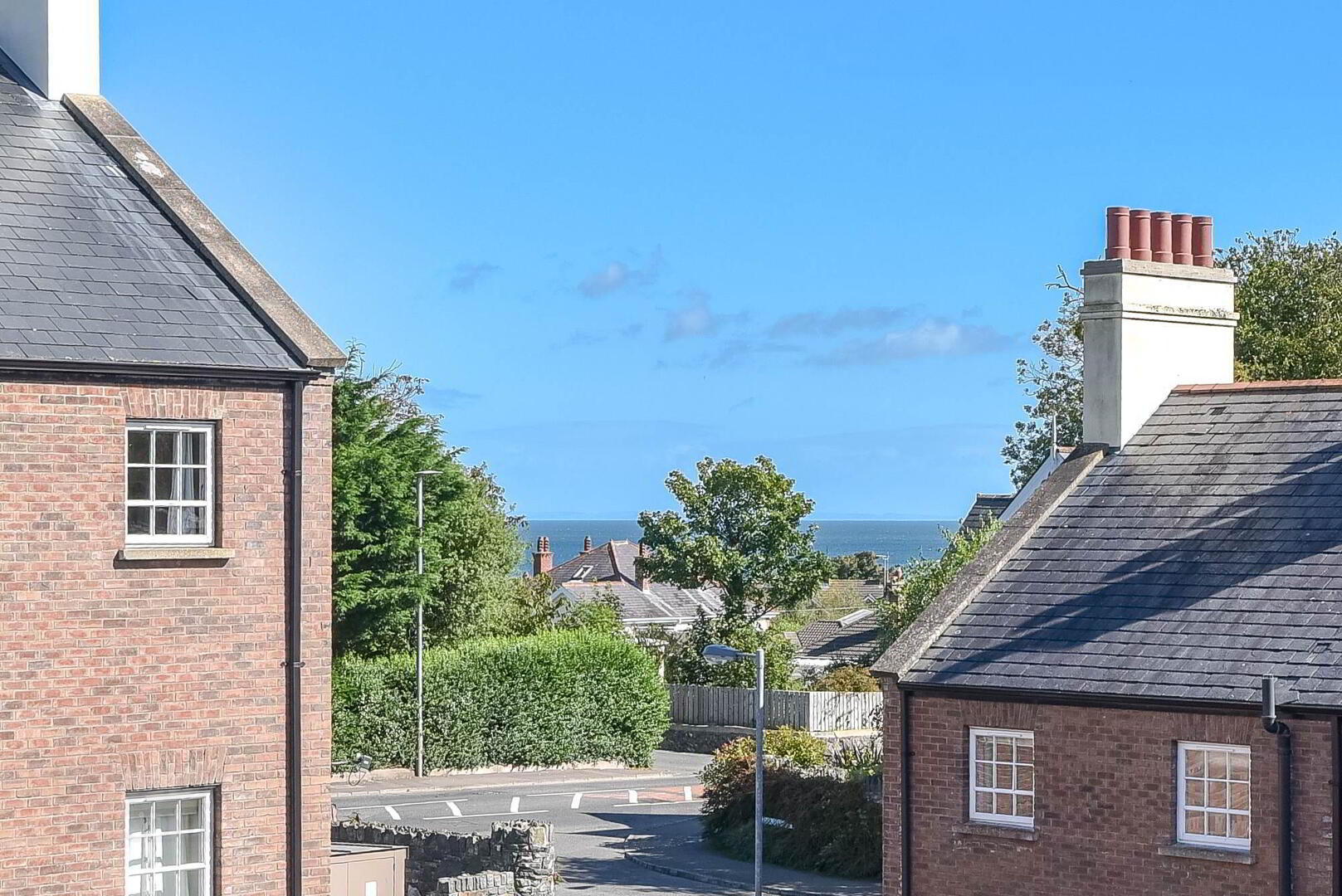


8 Manor Farm Crescent,
Donaghadee, BT21 0FE
4 Bed Mid Townhouse
£1,450 per month
4 Bedrooms
3 Receptions
Property Overview
Status
To Let
Style
Mid Townhouse
Bedrooms
4
Receptions
3
Available From
2 Aug 2024
Property Features
Furnishing
Partially furnished
Energy Rating
Heating
Gas
Broadband
*³
Property Financials

Features
- Attractive Mid Terrace Town House Offering More Than the Standard Town House
- Popular and Convenient Position in Close Proximity to Donaghadee Town Centre
- Living Room with Attractive Stone Fireplace and Gas Coal Effect Fire
- Sun Room with French Doors to Rear Garden
- Contemporary Kitchen with Range of High Gloss Units and Integrated Appliances
- Five Well Proportioned Bedrooms
- Master Bedroom with Luxury En Suite Shower Room, Dressing Room and Private Aspect Over Countryside
- One of the Other Bedrooms Has an En Suite Shower Room and Private Aspect to Open Countryside as well
- Two Luxury Bathrooms, One on the First Floor and One on the Second Floor
- Additional Downstairs WC
- Phoenix Gas Heating
- Double Glazed Windows
- Sliding Sash Double Glazed Windows to the Front
- Tarmac Driveway with Parking to Front
- Easily Maintained Fully Enclosed Rear Garden in Lawns with Attractive Stone Paved Terrace
- High Ceilings
- Exceptionally Well Presented Throughout
- Extensive Use of Porcelain Tiling on the Ground Floor
- Intruder Alarm
The accommodation is very flexible comprising living room with attractive stone fireplace and gas fire, sun room, dining area and modern fitted kitchen, with range of integrated appliances, on the ground floor. Upstairs this fine property is further enhanced by having two bedrooms, including master bedroom with private outlook, dressing room and en suite shower room, and separate bathroom on the first floor and three other bedrooms, again one with an en suite shower room and private outlook, and bathroom, on the second floor. Outside to the front is a driveway in tarmac with parking for two cars whilst at the rear of the property is a beautifully presented fully enclosed rear garden with attractive stone paved terrace.
Other benefits include high ceilings, hardwood double glazed windows, which are sliding sash to the front, Phoenix Gas heating, downstairs WC and extensive use of porcelain tiling which add to what is undoubtedly a fantastic home having wide ranging appeal to a host of potential renters. Early viewing is recommended.
Ground Floor
- RECEPTION HALL:
- Under stairs storage, porcelain tiled floor.
- DOWNSTAIRS WC:
- White suite comprising: low flush WC, pedestal wash hand basin with chrome mixer taps, porcelain tiled floor, part tiled walls, extractor fan.
- MODERN FITTED KITCHEN/ DINING AREA:
- 4.42m x 2.9m (14' 6" x 9' 6")
at widest points
Range of high and low level high gloss units, laminate work surfaces, one and a half bowl single drainer stainless steel sink unit with chrome mixer taps, integrated oven, integrated four ring gas hob, integrated dishwasher, integrated washer/dryer, integrated fridge freezer, Ferroli gas fired boiler, stainless steel extractor fan, tiled splashback, porcelain tiled floor, part tiled walls, dining area, open plan to living room. - LIVING ROOM:
- 5.18m x 3.76m (17' 0" x 12' 4")
at widest points
Attractive stone fireplace with stone hearth and gas fired inset, porcelain tiled floor, French doors to sun room. - SUN ROOM:
- 3.45m x 2.57m (11' 4" x 8' 5")
Porcelain tiled floor, double glazed French doors to rear garden, feature vaulted ceiling.
First Floor
- SPACIOUS LANDING:
- Shelved hotpress with pressurised water system.
- MASTER BEDROOM:
- 4.42m x 3.18m (14' 6" x 10' 5")
Private outlook to countryside. - ENSUITE SHOWER ROOM:
- White suite comprising: built-in fully tiled shower cubicle with Aquatherm shower unit, pedestal wash hand basin with chrome mixer taps, low flush WC, fully tiled floor, full tiled walls, extractor fan.
- DRESSING ROOM:
- 2.41m x 1.8m (7' 11" x 5' 11")
at widest points - BEDROOM (3):
- 4.39m x 3.3m (14' 5" x 10' 10")
- BATHROOM:
- White suite comprising: tiled panelled bath with chrome mixer taps and hand shower, low flush WC, pedestal wash hand basin with chrome mixer taps, tiled splashback, fully tiled floor, part tiled walls, extractor fan.
Second Floor
- LANDING:
- Access to roofspace.
- BEDROOM (2):
- 6.65m x 2.59m (21' 10" x 8' 6")
at widest points
Private outlook to countryside, access to roofspace. - ENSUITE SHOWER ROOM:
- White suite comprising: built-in fully tiled shower cubicle with Aquatherm shower unit, pedestal wash hand basin with chrome mixer taps, tiled splashback, low flush WC, fully tiled floor, part tiled walls, extractor fan.
- BEDROOM (4):
- 4.04m x 3.3m (13' 3" x 10' 10")
- BEDROOM (5):
- 2.46m x 2.18m (8' 1" x 7' 2")
- BATHROOM:
- White suite comprising: panelled bath with chrome mixer taps and hand shower, pedestal wash hand basin with chrome mixer taps, low flush WC, fully tiled floor, part tiled walls, extractor fan.
Outside
- Tarmac driveway to front with parking for two cars, fully enclosed rear garden in lawns with attractive stone tiled terrace. External double socket and tap. Shed.
Directions
Heading into Donaghadee along High Bangor Road, which becomes Moat Street, Manor Farm Crescent is on the right hand side just past High Trees Garage.






