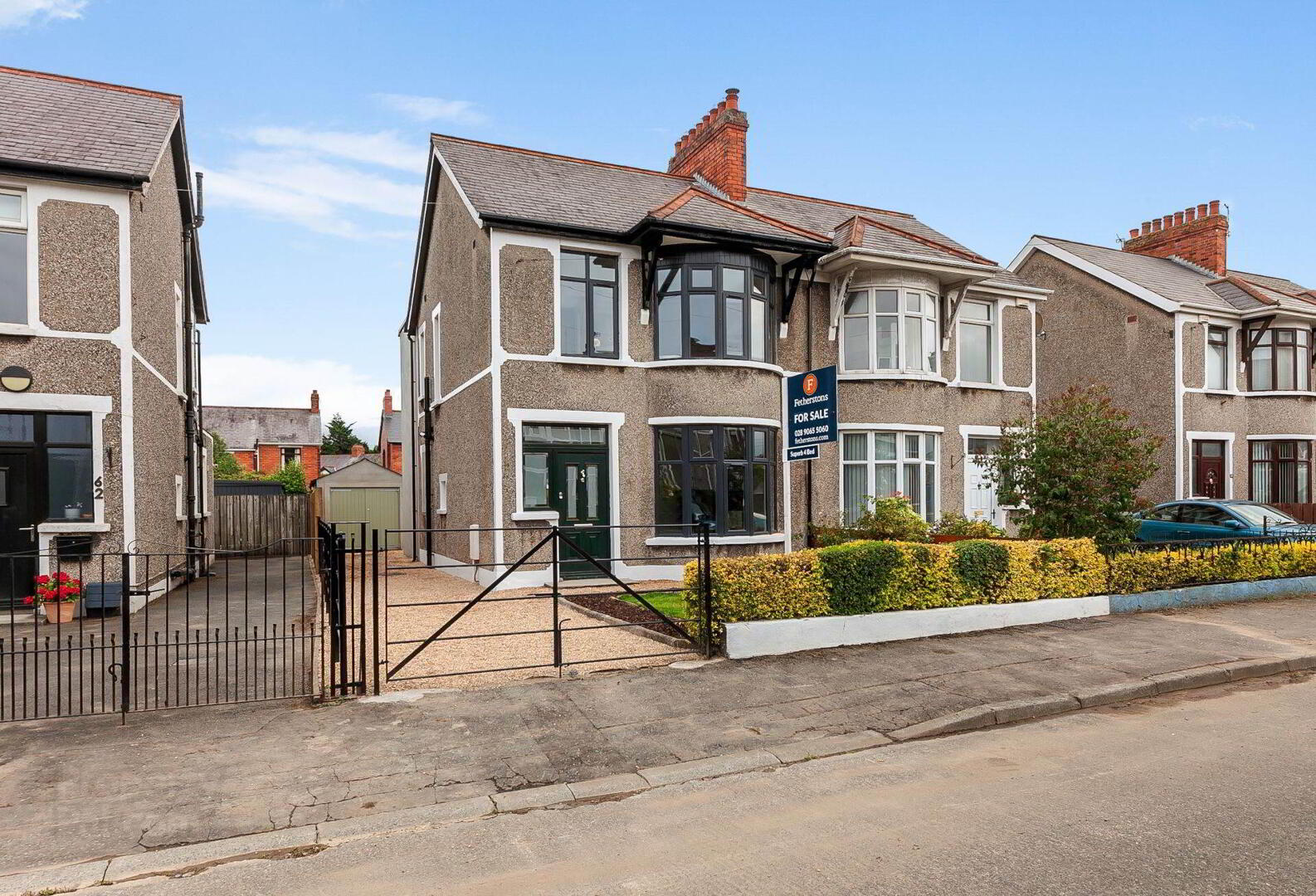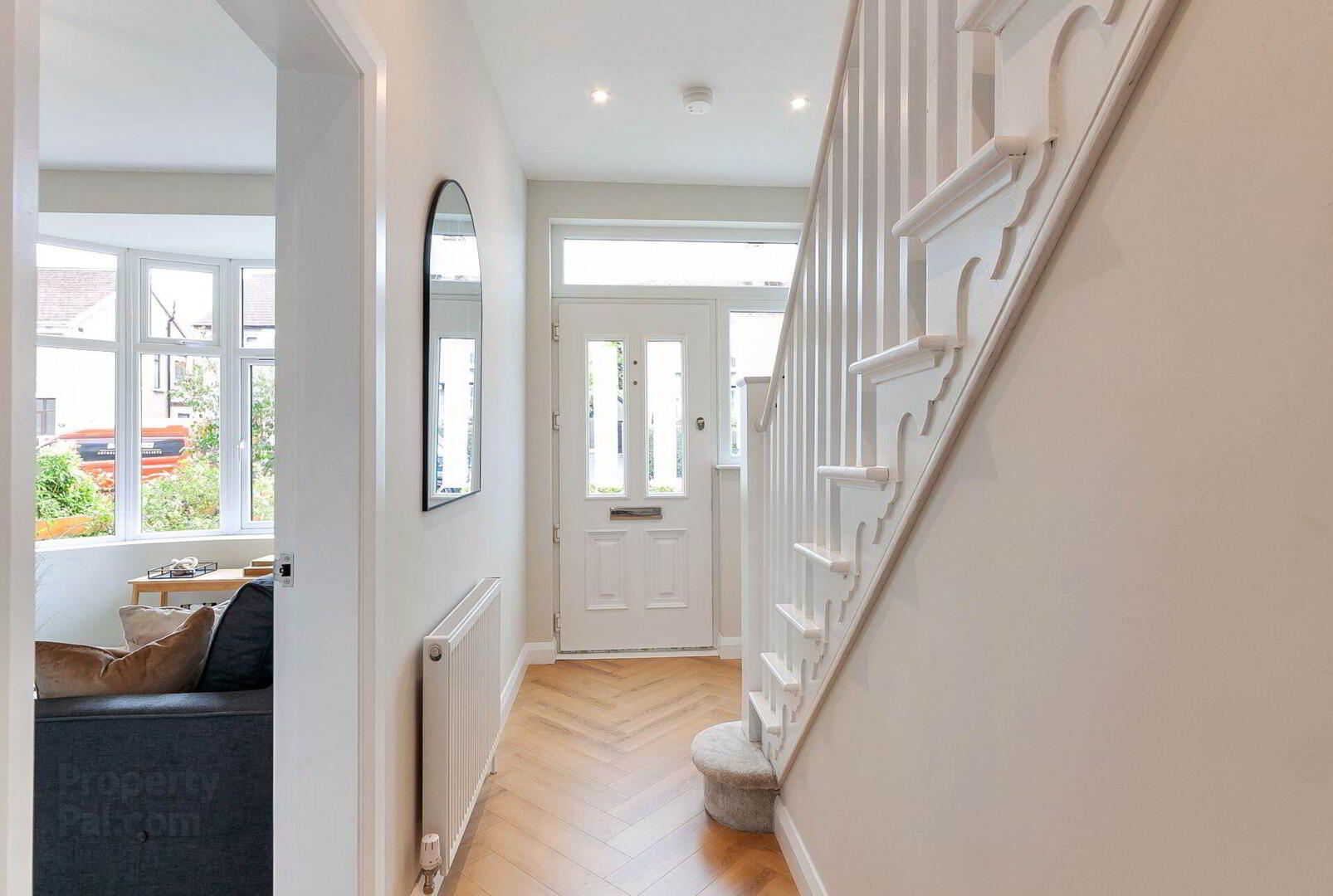


64 Orby Drive,
Belfast, BT5 6AG
4 Bed Semi-detached House
Sale agreed
4 Bedrooms
1 Bathroom
2 Receptions
Property Overview
Status
Sale Agreed
Style
Semi-detached House
Bedrooms
4
Bathrooms
1
Receptions
2
Property Features
Tenure
Leasehold
Energy Rating
Heating
Gas
Broadband
*³
Property Financials
Price
Last listed at Offers Over £345,000
Rates
£1,319.21 pa*¹
Property Engagement
Views Last 7 Days
53
Views Last 30 Days
230
Views All Time
9,934

Features
- Entrance hall with Herringbone style wood strip floor
- Downstairs w.c.
- Living room with bay window, feature fireplace with tiled hearth
- Open plan kitchen/living/dining room
- Modern fitted kitchen with a range of integrated appliances and walk in pantry/utility store
- 4 Good sized bedrooms
- Deluxe bathroom with walk in shower
- Gas fired central heating/PVC double glazed
- Landscaped garden to rear with Pergola and BBQ area
- Garden office/studio
The property features four good sized bedrooms, providing plenty of space for a growing family. The luxury first floor bathroom is complete with a walk-in shower, adding a touch of elegance to your daily routine. There is also a downstairs w.c. for added convenience.
The landscaped rear garden is a true oasis, featuring a pergola and BBQ area, perfect for hosting summer gatherings with friends and family. The garden office/studio is a great addition, providing a quiet space to work or study.
Overall, this stunning family home is the perfect blend of style and functionality, offering a comfortable and luxurious living space for any family.
Entrance Hall
Composite front door, under stair recess, spot lighting, Herringbone style wood strip flooring.
Downstairs W.C.
Low flush w.c, wash hand basin with chrome taps, heated chrome towel radiator, spot lighting, tiled floor.
Living Room - 14'5" (4.39m) x 11'1" (3.38m)
Bay window, feature fireplace with tiled hearth and wooden mantle.
Kitchen/Living/Dining Room - 22'4" (6.81m) x 16'4" (4.98m)
Kitchen: Excellent range of high and low level units with additional walk in pantry/ utility store (plumbed for washing machine), chrome handles and marble effect work surfaces, Caple sink unit with swan style chrome mixer tap, integrated fridge freezer, integrated dishwasher, Belling five ring induction hob and oven with an enclosed extractor fan over, spot lighting, breakfast bar.
Living Room - wood strip flooring, wired for wall mounted TV, double doors to landscaped rear garden.
First Floor
Landing
Spot lighting.
Bedroom 1 - 14'4" (4.37m) x 10'7" (3.23m)
Bay window, wired for wall mounted TV.
Bedroom 2 - 12'5" (3.78m) x 10'2" (3.1m)
Wired for wall mounted TV.
Bedroom 3 - 9'1" (2.77m) x 8'7" (2.62m)
Bedroom 4 - 6'5" (1.96m) x 6'4" (1.93m)
Bathroom
Luxury white suite comprising of a walk in shower cubicle with chrome "drench" style fitting, free standing bath with chrome taps and tiled splash back, wall hung wash hand basin with chrome taps and storage under, low flush w.c, heated chrome towel radiator, tiled floor, spot lighting, velux window.
Garden Store - 9'8" (2.95m) x 8'6" (2.59m)
Light and power.
Office/Studio - 11'2" (3.4m) x 7'10" (2.39m)
Light, power, double glazing.
Outside
Landscaped rear garden with newly laid turf, patio, timber fencing and mature hedges, outside light, hot and cold outside taps. Pergola and BBQ area. Front garden laid in lawn with mature hedge. Driveway parking laid in loose stone.
Directions
Off Grand Parade
Notice
Please note we have not tested any apparatus, fixtures, fittings, or services. Interested parties must undertake their own investigation into the working order of these items. All measurements are approximate and photographs provided for guidance only.




