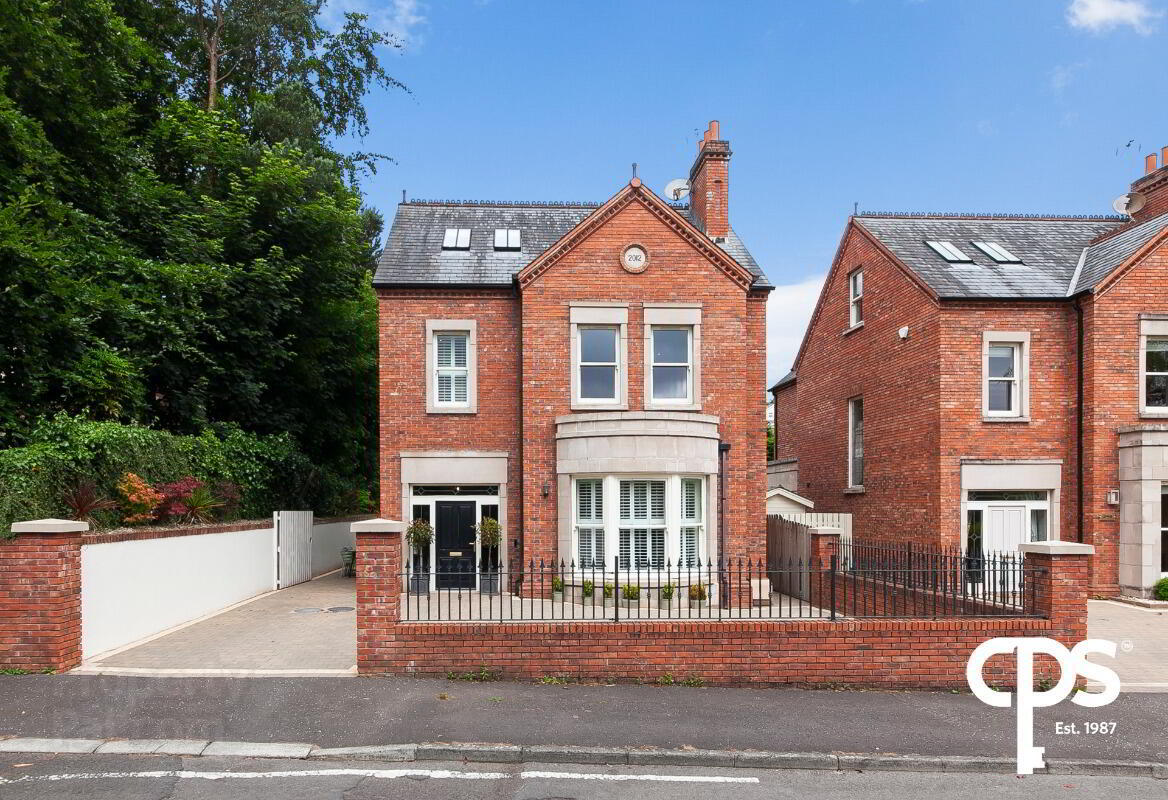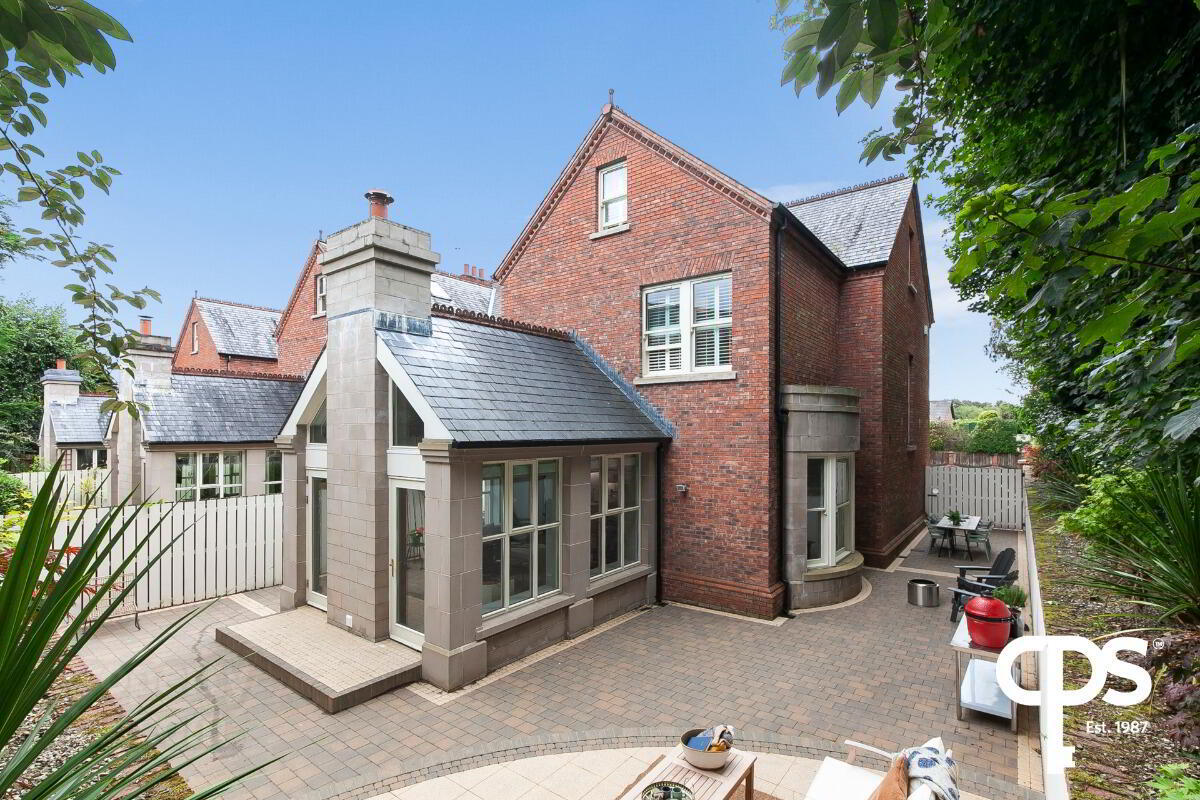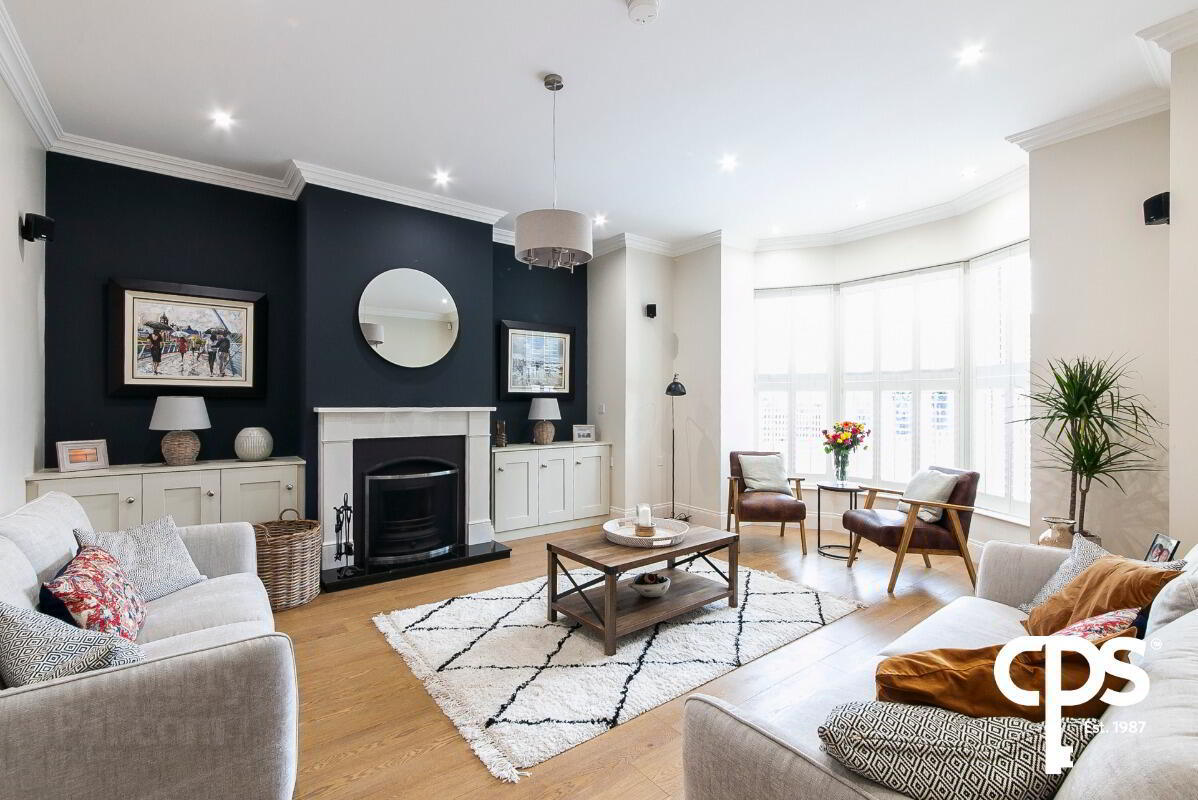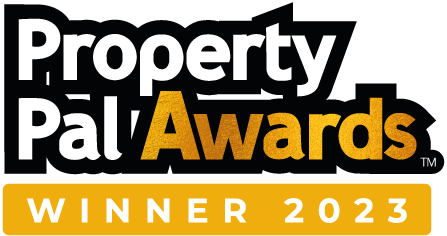


34b Malone Meadows,
Belfast, BT9 5BG
5 Bed Detached House
Price £825,000
5 Bedrooms
4 Bathrooms
2 Receptions
Property Overview
Status
For Sale
Style
Detached House
Bedrooms
5
Bathrooms
4
Receptions
2
Property Features
Tenure
Not Provided
Heating
Gas
Broadband
*³
Property Financials
Price
£825,000
Stamp Duty
Rates
£3,639.20 pa*¹
Typical Mortgage

CPS are happy to welcome 34B Malone Meadows to the open market. This five-bedroom detached home is located in a quiet cul-de-sac just off the Malone Road and benefits from proximity to a wide range of amenities including excellent schools, shopping, sports and recreational facilities including the Lagan Meadows, Shaws Bridge, the Belfast Boat Club and Malone and Balmoral Golf Clubs.
The red brick, detailed corbelled facia and sandstone features, combined with sliding sash double glazed windows ensures this house has a timeless, yet contemporary architectural design.
The high ceilings, measuring almost 10ft on ground floor and 9ft within the rest of the house, creates a spacious and airy atmosphere.
Underfloor heating throughout the first 2 floors, combined with solid concrete floors and staircase ensures an extremely quiet and easily heated house.
Externally the property benefits from its low maintenance rear patio and paved drive way to the front that is privatised by its wall and railings.
This property offers the rare combination of timeless architecture with all the modern comforts of cost effective heating and low maintenance. Its pristine and contemporary finish is sure to make the ideal family home in the most highly sought area.
To arrange your private viewing of the property or for further information, contact our Lisburn Road office today on 02890958888 and speak with a member of our sales department.
Features:
- Detached family home
- Five bedrooms
- Two reception rooms
- Fully integrated kitchen
- Four bathrooms
- Underfloor heating on the ground and first floors
- Sash windows with wooden shutters throughout
- High ceilings
- Floored eaves throughout to ensure plenty of storage facilities
- Smart heating system
- Gas heating
- Prime location
- Private enclosed south west facing garden with spacious driveway
- Neutral décor
Accommodation
Lounge - 4.98m x 5.88m
Wooden flooring with a bay window allowing ample amount of natural light complimenting the neutral décor. There is bespoke built in units either side of the fireplace feature of an open fire, marble mantlepiece and granite hearth.
Kitchen - 4.6m x 6.81m
Spacious open plan kitchen area with tiled flooring with a Quartz Island boasting a 5-ring hob and undercounter units built in. The kitchen has Quartz worktops in keeping with the island and units high and low with integrated appliances such as; two eye-level ovens, dishwasher and fridge freezer.
Sun room - 4.82m x 4.0m
Tiled flooring flowing from the kitchen area with a spectacular 4m high vaulted ceiling and sandstone chimney feature with a wood burning stove inset. The room also gains copious amounts of light from windows each side and French patio doors leading you to the rear.
Utility Room - 5.24m x 2.04m
Tiled flooring with a sink, units high and low, panelled coat area and built in storage with access to the side of the property
WC -
Located in the hallway with half-wall panelling and comprising of a WC and wash hand basin.
First Floor
Main Bedroom - 5.24m x 5.09m
The principal suite is a spacious double room with fitted shelving in each of the alcoves beside the bed location. The room has carpet flooring and benefits from a walk-in wardrobe and en-suite bathroom.
En-suite - 2.86m x 1.8m
Tiled flooring and tiled shower surround. The en-suite has a three-piece suite including a WC, wash hand basin and walk-in shower.
Bedroom 4 - 4.25m x 4.19m
Carpet flooring double bedroom with neutral décor and access to Jack & Jill family bathroom.
Bedroom 3 / Study - 2.87m x 2.94m
Carpet flooring double room currently utilised as a study
Family Bathroom - 2.08m x 4.25m
Tiled flooring with part tiled walls and a tiled shower surround. The bathroom comprises of a walk-in shower, bath, WC and wash hand basin.
Second floor
Bedroom 4 - 4.52m x 3.6m
Double bedroom with carpet flooring with skylights. Currently utilised as gym.
Dressing Room - 2.56m x 1.58m
Carpet flooring, ideal for extra storage, study or for usage as a dressing room
Bedroom 5 - 3.28m x 7.27m
Substantially sized double bedroom with carpet flooring and neutral décor with copious amounts of natural light from the sky lights. The room offers a dressing area and ensuite bathroom.
En-suite - 2.54m x 1.56m
Tiled flooring with part-tiled walls and tiled shower surround. It benefits of a 3-piece suite including a walk-in shower, WC and wash hand basin.
Exterior -
The residence boasts a spacious private drive way that is paved. The paving wraps around to the rear patio area that is walled, privatised by mature shrubbery and benefits from its low maintenance surroundings.





