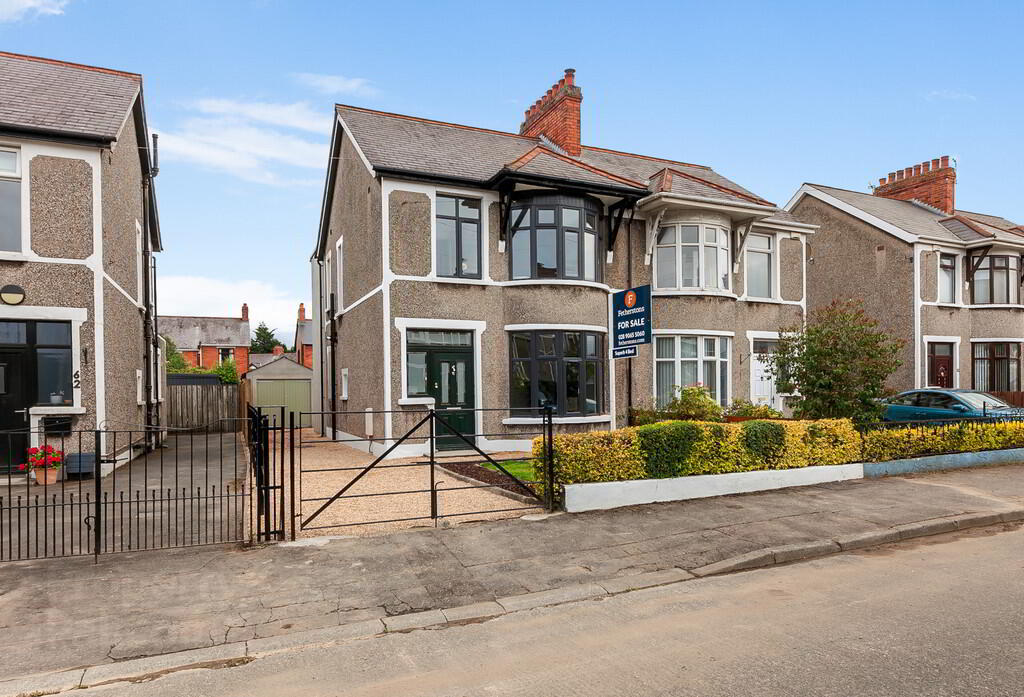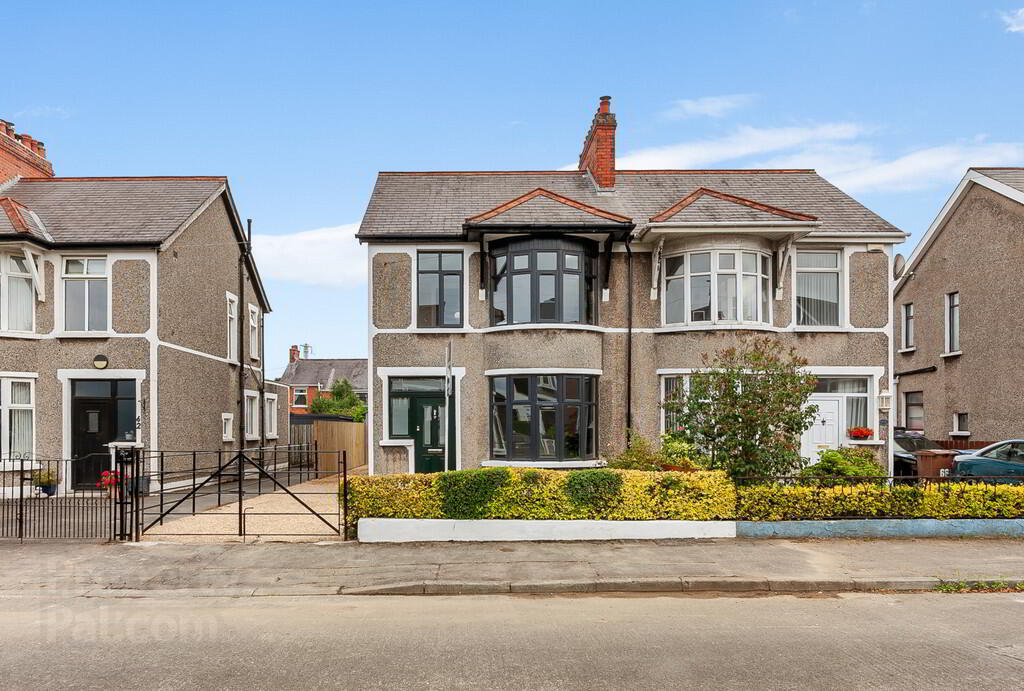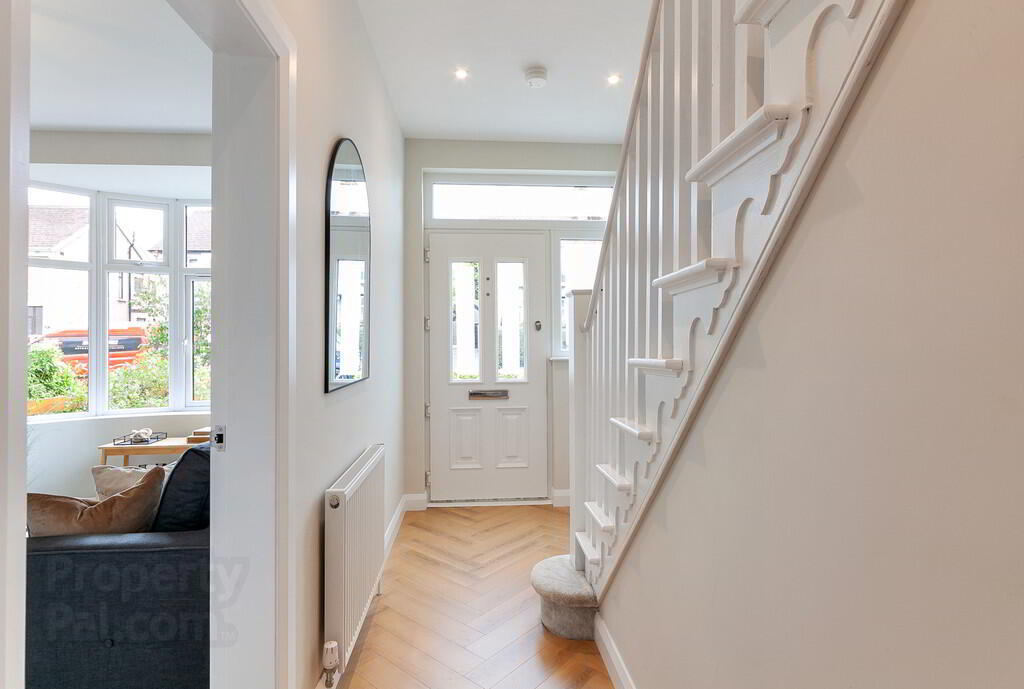


64 Orby Drive,
Belfast, BT5 6AG
4 Bed Semi-detached House
Offers Over £345,000
4 Bedrooms
1 Bathroom
2 Receptions
Property Overview
Status
For Sale
Style
Semi-detached House
Bedrooms
4
Bathrooms
1
Receptions
2
Property Features
Tenure
Not Provided
Energy Rating
Broadband
*³
Property Financials
Price
Offers Over £345,000
Stamp Duty
Rates
£1,319.21 pa*¹
Typical Mortgage

Features
- Spacious Four Bedroom Open Plan Family Home
- Fully Renovated To An Exceptional Standard
- Bay Fronted Living Room
- Modern Open Plan Kitchen / Living / Dining
- Four Generous Bedrooms
- Luxury First Floor Bathroom Complete With Walk In Shower
- Downstairs W.C
- Landscaped Rear Garden With Pergola & BBQ Area
- Insulated Garden Office /Studio & Storage To Front
- An Outstanding Family Home
This stunning family home has been extended and fully renovated, re-wired, re-glazed, insulated, replastered and re-plumbed to allow for turnkey living.
The accommodation has been designed for the modern family lifestyle and comprises of a bay fronted living room with feature fireplace, downstairs w.c and a modern kitchen with a range of integrated appliances and walk in pantry / utility store - open to a stunning dining area and family room. Four generous bedrooms and a luxury family bathroom, complete with walk in shower cubicle are to the first floor.
The rear garden has been recently re-laid and also boasts a lovely patio and a separate BBQ area with pergola, ideal for year-round entertaining. A newly constructed garage with storage to the front and boasting a second insulated room for multiple uses such as a gym, office or play room is a excellent addition.
This property has been impeccably finished and boasts outstanding features such as :
- Kristen sanitary ware
- A range of integrated appliances
- Multi zone heating
- Worcester gas combi boiler with 10 year warranty.
- Chrome plated electric sockets and switches throughout
- Cat 6 networking in every living space allowing high speed data transmission across the house
- Re-insulted to ensure energy efficiency
- Newly installed damp proof course
- Re-wired
- Re- Glazed
- Re- Plumbed
Early viewing is advised to appreciate this fine family home.
ENTRANCE HALL Composite front door, under stair recess, spot lighting, Herringbone style wood strip flooring
DOWSTAIRS W.C Low flush w.c, wash hand basin with chrome taps, heated chrome towel radiator, spot lighting, tiled floor
LIVING ROOM 14' 5" x 11' 1" (4.40m x 3.38m) Bay window, feature fireplace with tiled hearth and wooden mantle
KITCHEN / LIVING / DINING ROOM 22' 4" x 16' 4" (6.83m x 5..45m) Kitchen: Excellent range of high and low level units with additional walk in pantry / utility store (plumbed for washing machine), chrome handles and marble effect work surfaces, Caple sink unit with swan style chrome mixer tap, integrated fridge freezer, integrated dishwasher, Belling five ring induction hob and oven with an enclosed extractor fan over, spot lighting, breakfast bar.
Living room - wood strip flooring, wired for wall mounted TV, double doors to landscaped rear garden.
LANDING Spot lighting
BEDROOM 1 14' 4" x 10' 7" (4.37m x 3.24m) Bay window, wired for wall mounted TV
BEDROOM 2 12' 5" x 10' 2" (3.79m x 3.11m) Wired for wall mounted TV
BEDROOM 3 9' 1" x 8' 7" (2.77m x 2.64m)
BEDROOM 4 6' 5" x 6' 4" (1.98m x 1.94m)
BATHROOM Luxury white suite comprising of a walk in shower cubicle with chrome "drench" style fitting, free standing bath with chrome taps and tiled splash back, wall hung wash hand basin with chrome taps and storage under, low flush w.c, heated chrome towel radiator, tiled floor, spot lighting, velux window
OFFICE / STUDIO 11' 2" x 7' 10" (3.41m x 2.41m) Light, power, double glazing
GARDEN STORE 9' 8" x 8' 6" (2.97m x 2.60m) Light and power
OUTSIDE Landscaped rear garden with newly laid turf, patio, timber fencing and mature hedges, outside light, hot and cold outside taps.
Pergola and BBQ area.
Front garden laid in lawn with mature hedge.
Driveway parking laid in loose stone.




