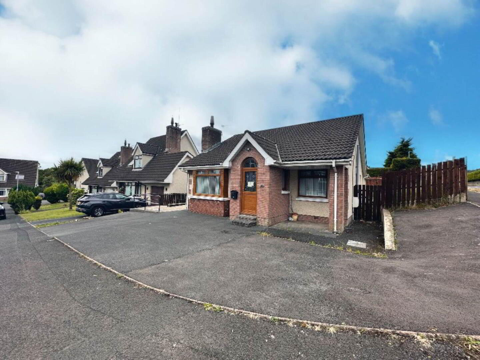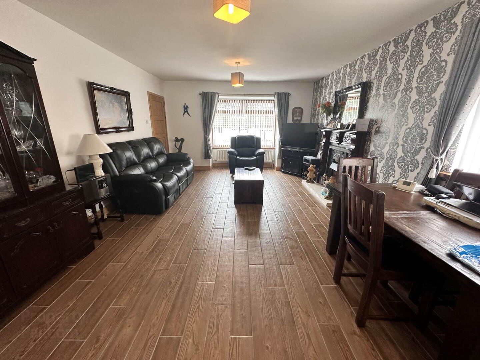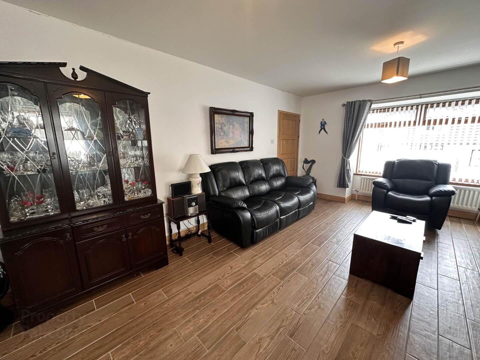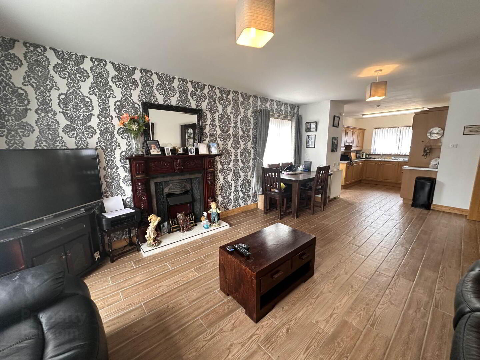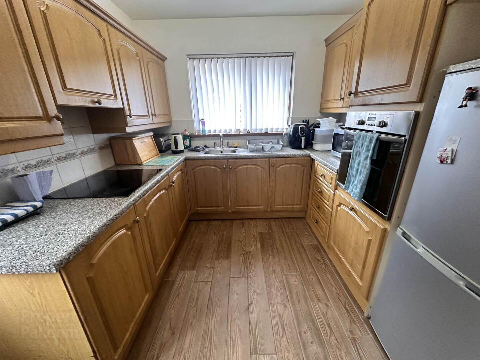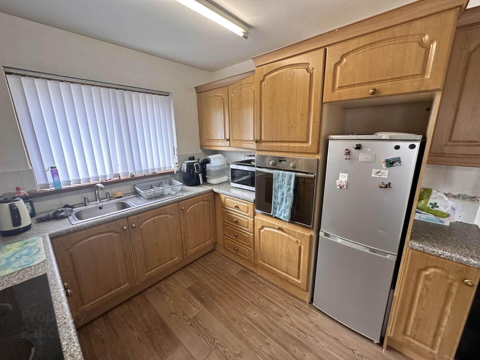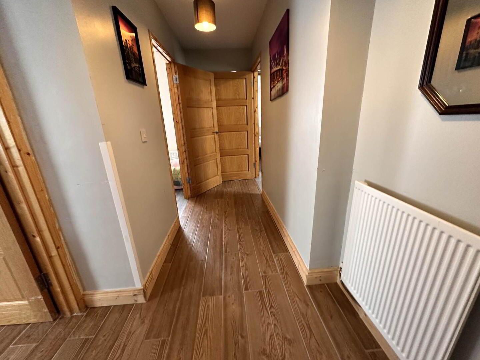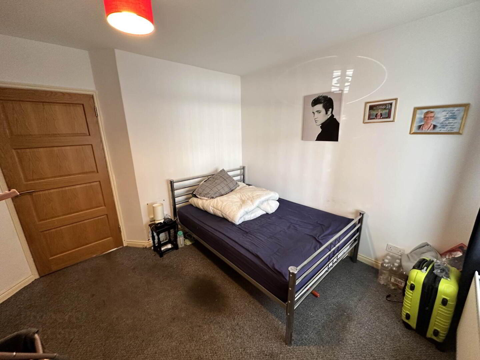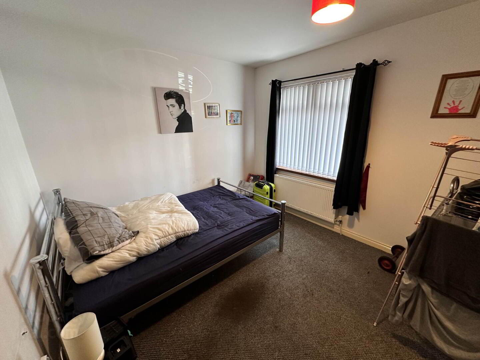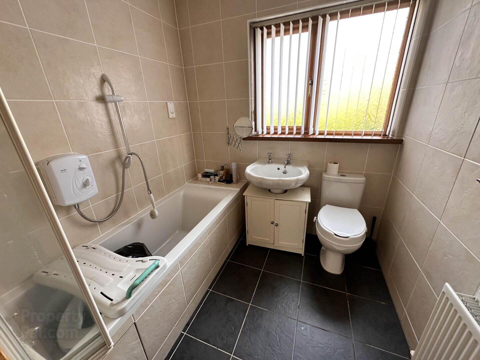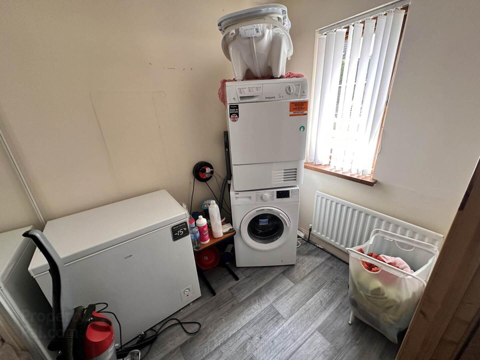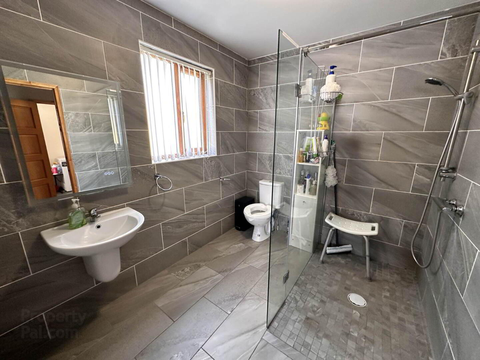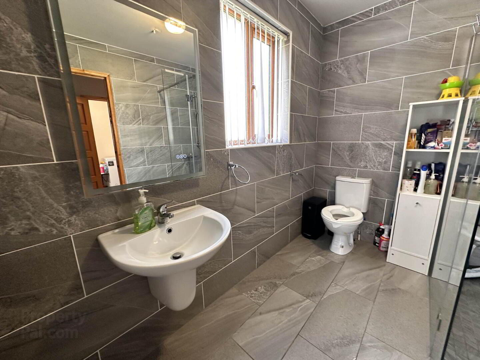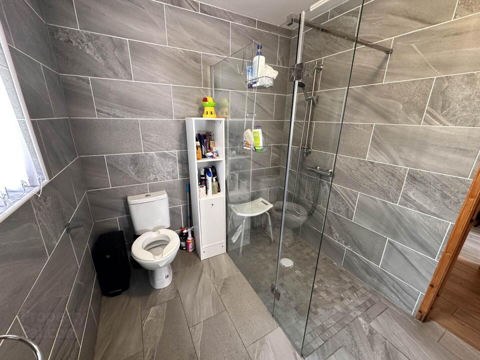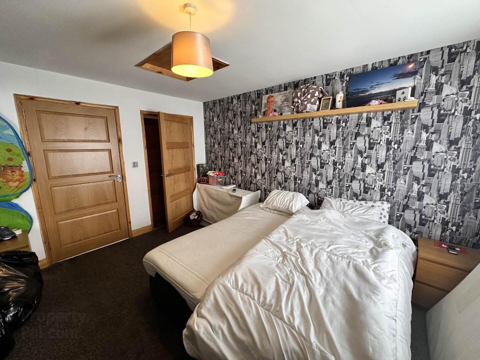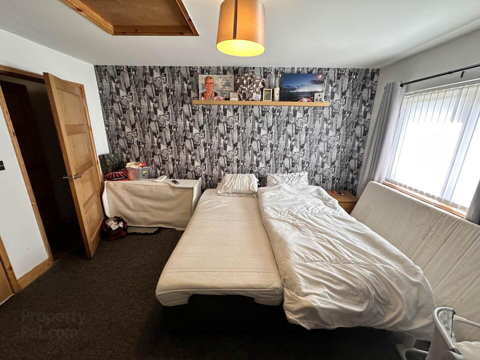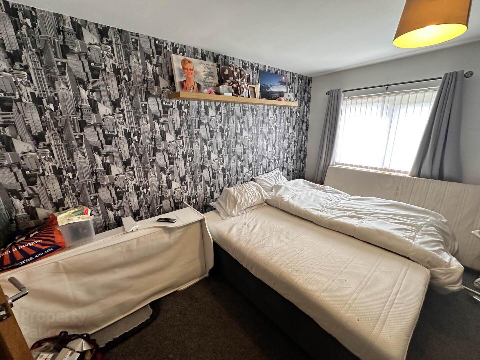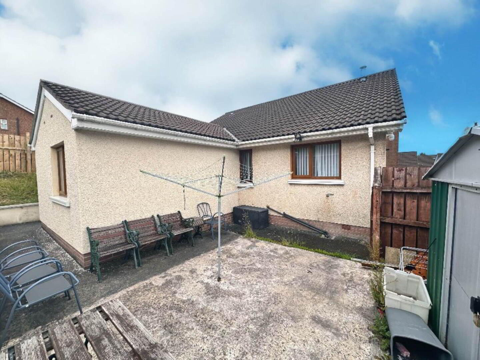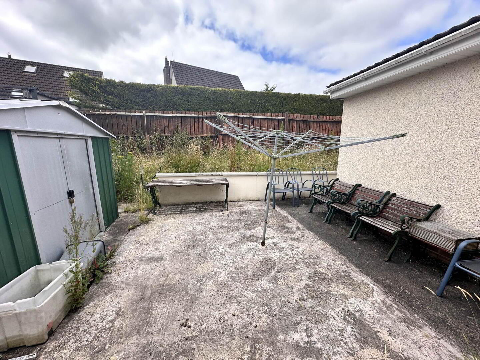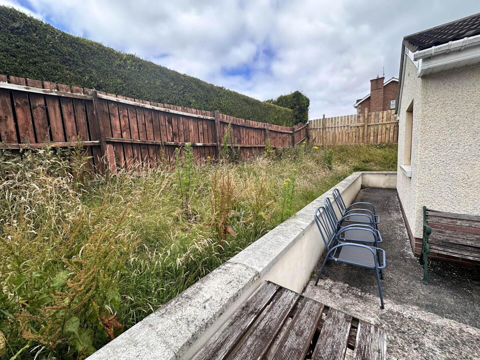85 Lagmore Dale,
Lagmore, Belfast, BT17 0TF
3 Bed Detached Bungalow
Sale agreed
3 Bedrooms
2 Bathrooms
1 Reception
Property Overview
Status
Sale Agreed
Style
Detached Bungalow
Bedrooms
3
Bathrooms
2
Receptions
1
Property Features
Tenure
Leasehold
Energy Rating
Heating
Gas
Broadband
*³
Property Financials
Price
Last listed at Offers Over £194,950
Rates
£1,343.02 pa*¹
Property Engagement
Views Last 7 Days
48
Views Last 30 Days
241
Views All Time
14,040
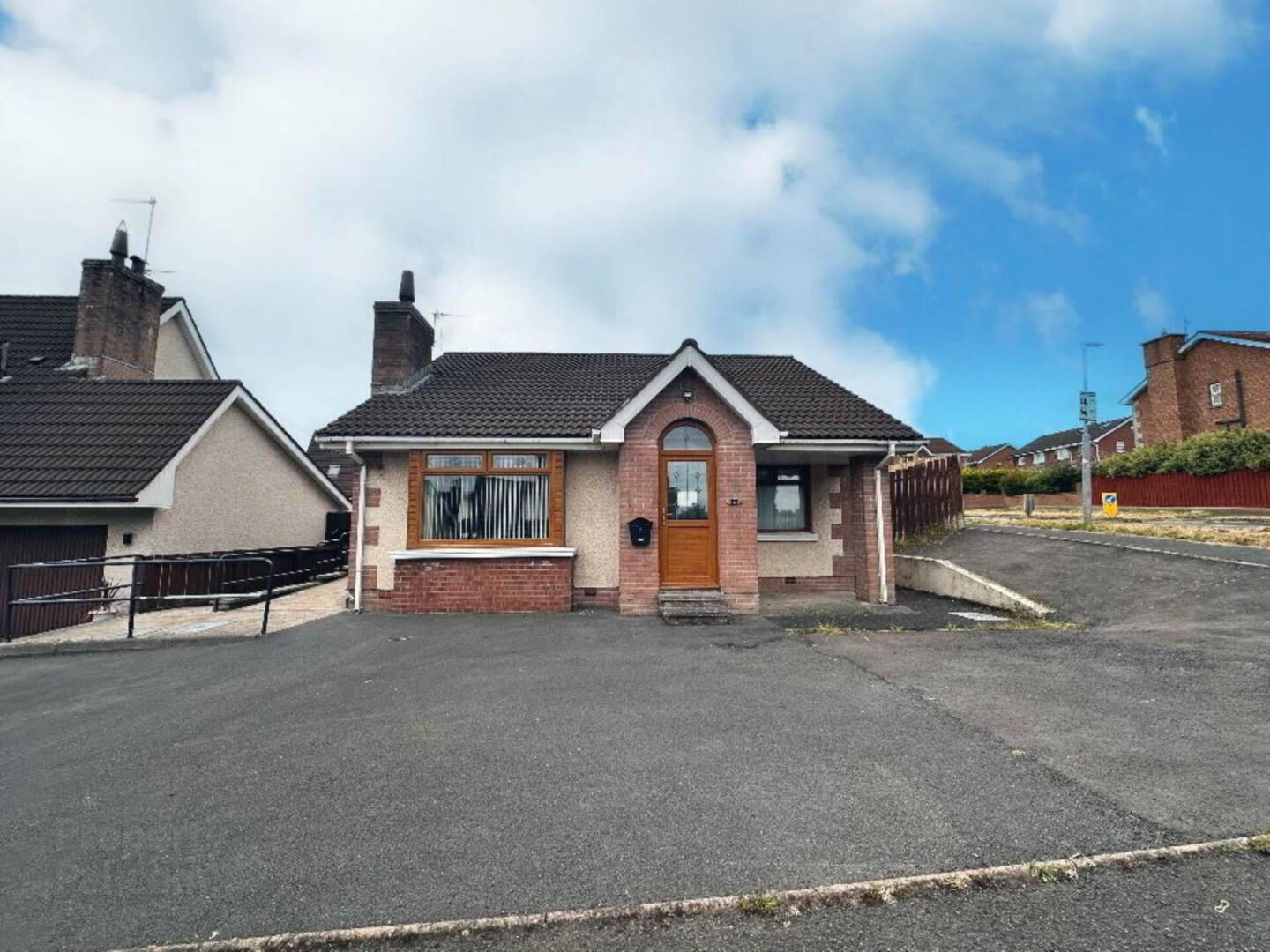
Features
- Excellent Detached Bungalow in Very Popular Development
- Bright Spacious and Airy Family Lounge Open Plan to Kitchen
- Modern Fitted Kitchen with Built in Oven
- Three Good Sized Bedrooms with Master Ensuite
- Ensuite with Walk In Shower
- White Family Bathroom Suite with Bath
- Gas Fired Central Heating
- Upvc Double Glazed Windows
- Tarmac Driveway with Rear Garden and Tiled Patio
- Superb Location close to Local Amenities and Motorway Networks
Upon entering the property, you are greeted by a spacious reception room that is flooded with natural light. The modern fitted kitchen is perfect for those who love to cook and entertain, with ample storage space and high-quality appliances.
The property boasts three generously sized bedrooms, all of which are bright and airy. The bathroom is modern and stylish, with a sleek white suite and contemporary fixtures and fittings.
The property benefits from gas fired central heating, ensuring that you stay warm and cosy throughout the colder months. The Upvc double glazed windows provide excellent insulation, keeping your energy bills low and your home comfortable all year round.
Outside, the property has a ample car parking with elevated garden to side and rear with rear patio
Priced at just £199,950, this property is sure to attract a lot of interest. Don`t miss out on the opportunity to make this stunning bungalow your new home. Contact us today to arrange a viewing.
GROUND FLOOR
ENTRANCE HALL
LOUNGE/DINING - 30'11" (9.42m) x 13'3" (4.04m)
Ceramic tiled floor, feature fireplace, oak doors open plan to Kitchen
KITCHEN
Modern fitted kitchen with a range of high and low level units, formica work surfaces, stainless steel sink drainer, ceramic hob with built in oven, housing space for fridge freezer, part tiled walls. ceramic tiled flooring and access to rear
BEDROOM (1) - 13'5" (4.09m) x 12'1" (3.68m)
ENSUITE - 10'5" (3.18m) x 6'10" (2.08m)
White suite comprising of walk in shower, low flush WC, wash hand basin, ceramic floor and wall tiles
BEDROOM (2) - 11'0" (3.35m) x 12'7" (3.84m)
Built in mirrored robe
BEDROOM (3) - 6'0" (1.83m) x 8'9" (2.67m)
Vinyl flooring, built in robe
BATHROOM
White suite comprising of panel bath, wash hand basin, low flush WC, ceramic tiled floor and wall tiles
OUTSIDE
FRONT
Tarmac surrounding driveway
REAR
Elevated garden in lawn with tiled patio
Notice
Please note we have not tested any apparatus, fixtures, fittings, or services. Interested parties must undertake their own investigation into the working order of these items. All measurements are approximate and photographs provided for guidance only.


