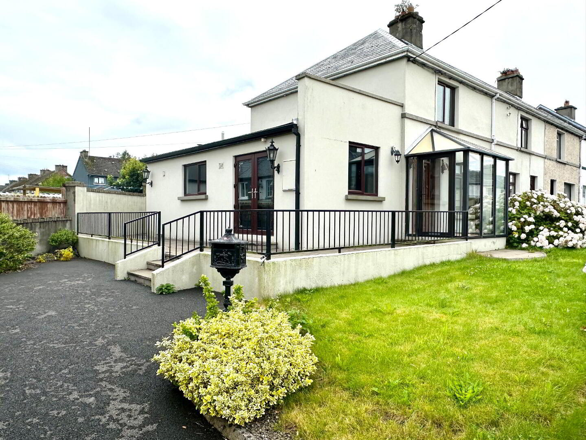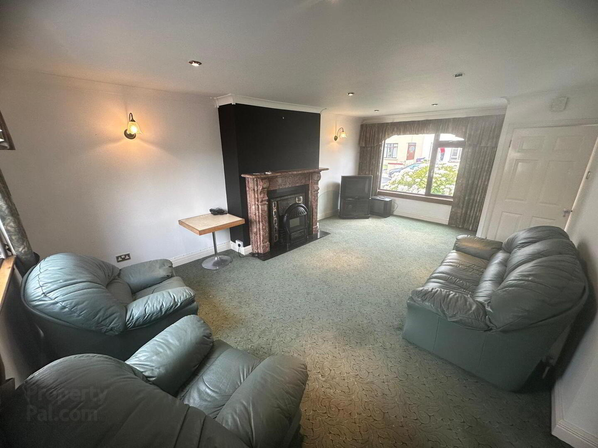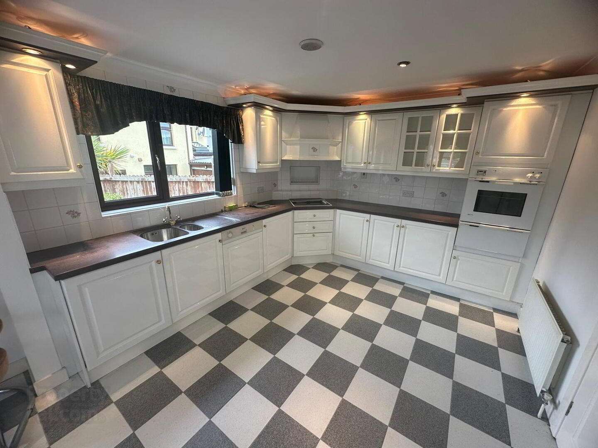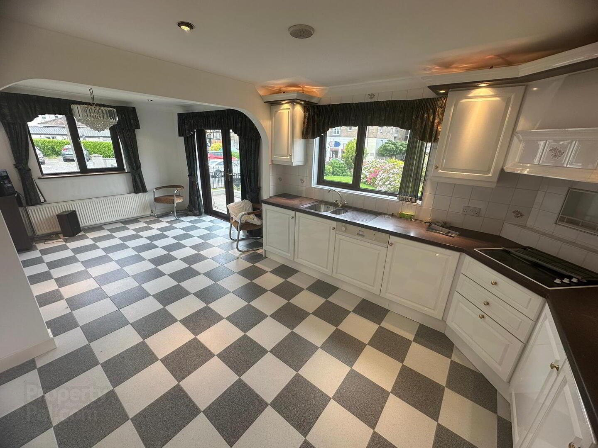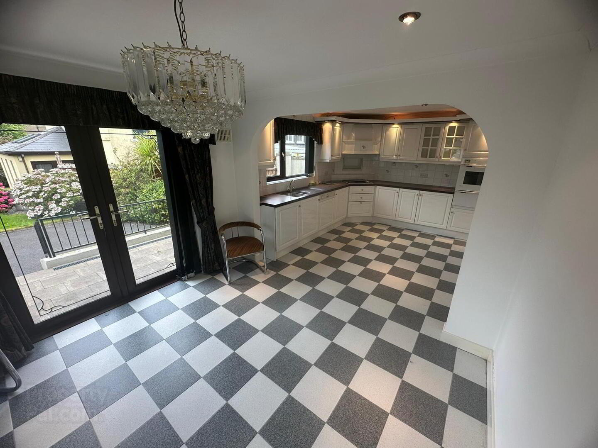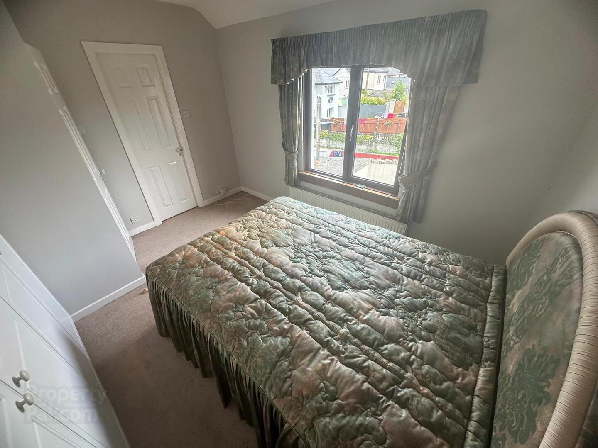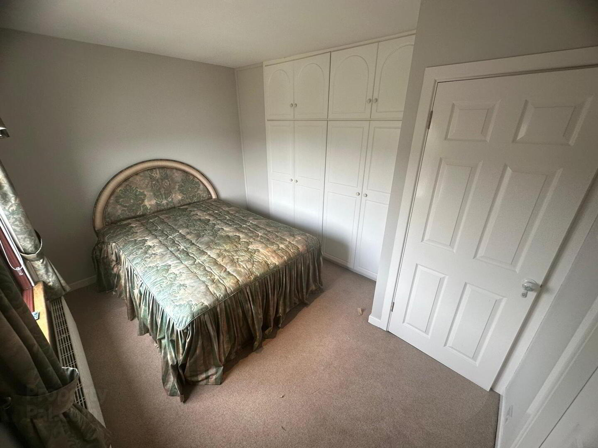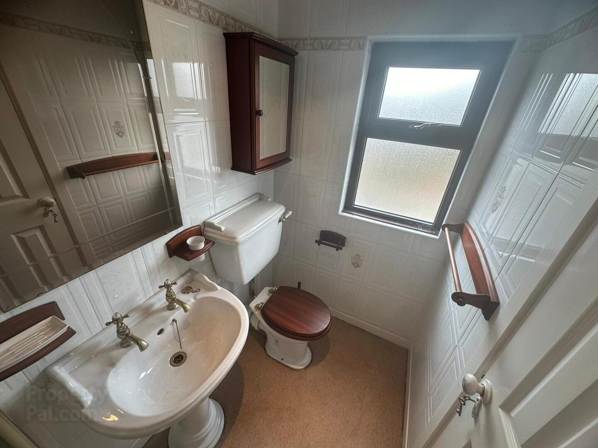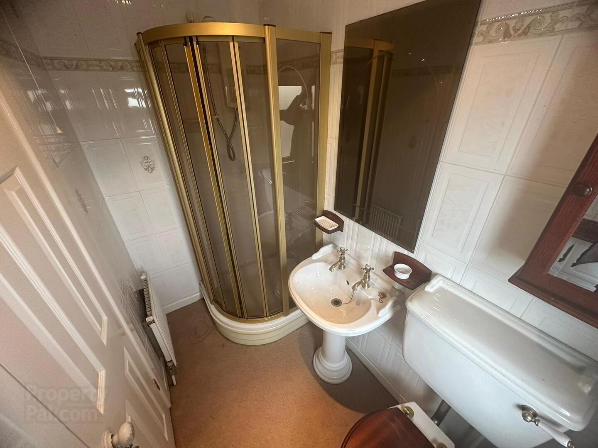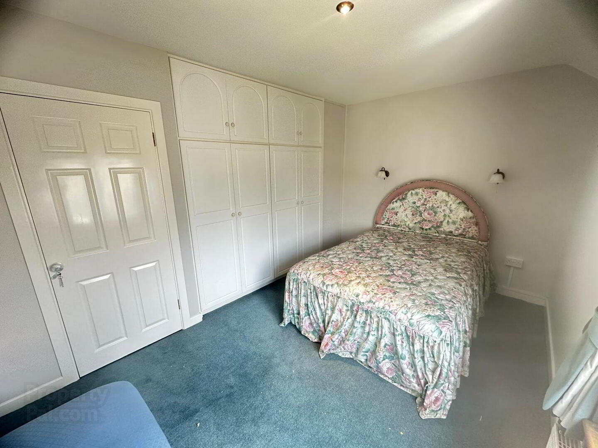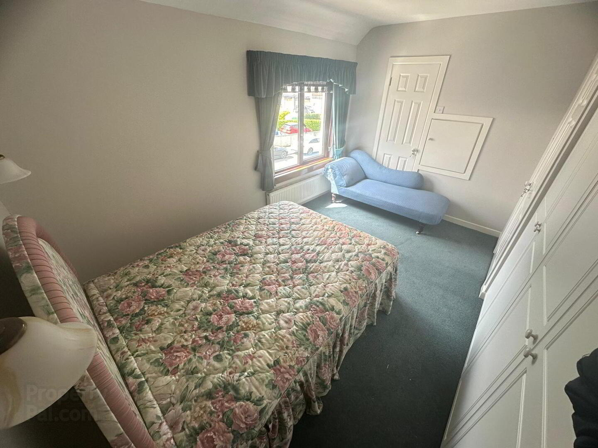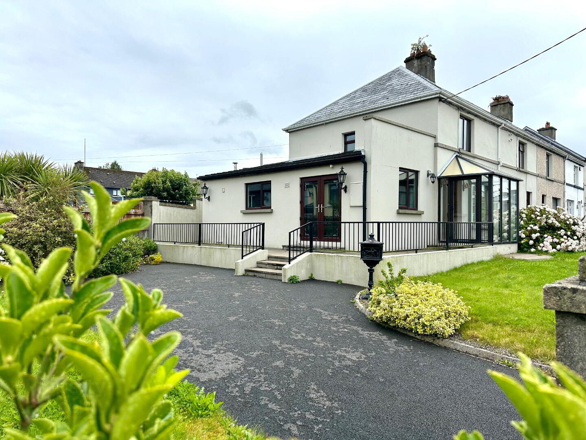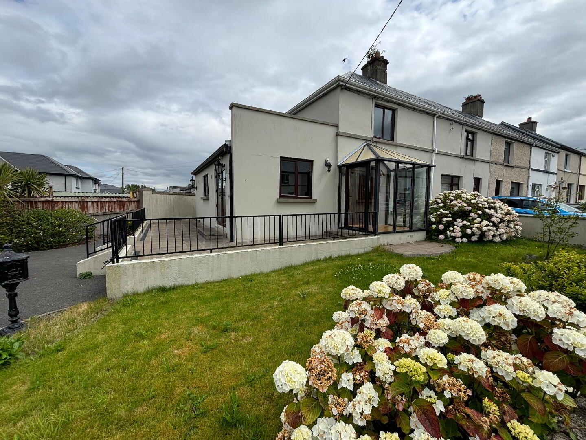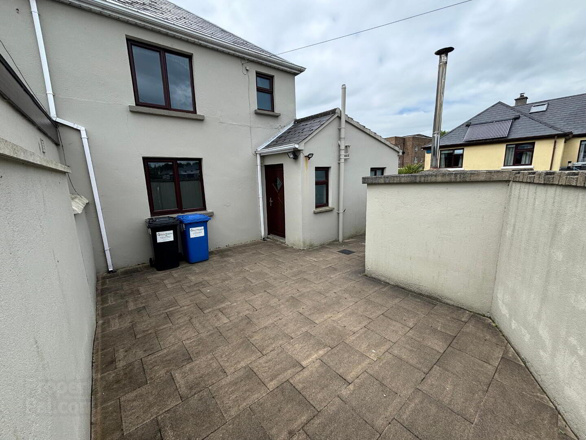52 Saint Anne's Terrace,
Sligo Town, F91N2DC
2 Bed Mid-terrace House
Sale agreed
2 Bedrooms
Property Overview
Status
Sale Agreed
Style
Mid-terrace House
Bedrooms
2
Property Features
Tenure
Not Provided
Energy Rating

Property Financials
Price
Last listed at €195,000
Property Engagement
Views Last 7 Days
16
Views Last 30 Days
121
Views All Time
2,005
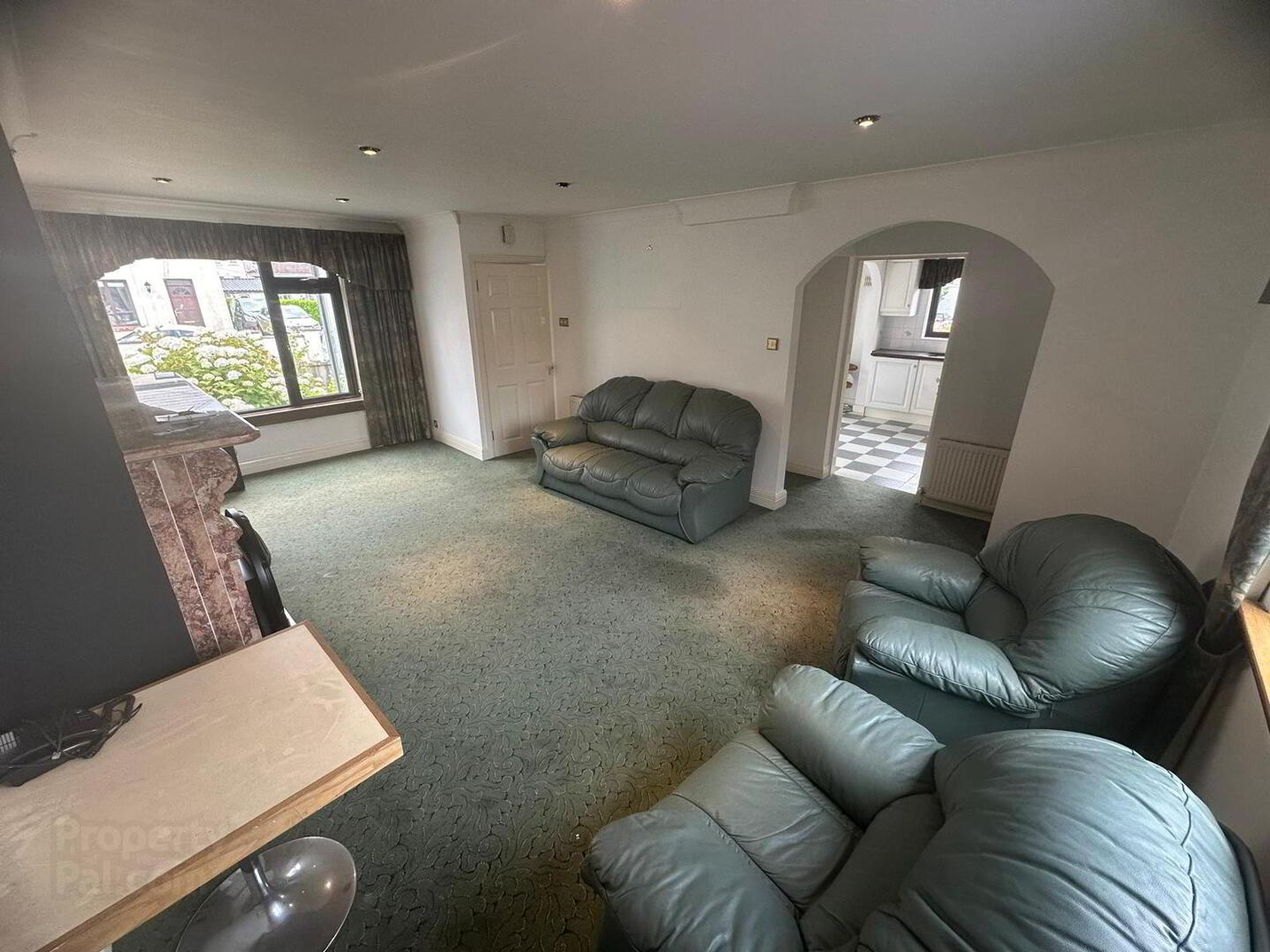
Features
- Excellent location.
- Off street parking.
- Presented in excellent order.
- Ideal starter home.
- Mains water and sewer
- PVC double glazed windows and doors.
- Oil fired central heating.
- Paved patio area
An opportunity not to be missed, this charming two bedroom property has a lot to offer, with its excellent location and ready to move in condition. Accommodation comprising of a kitchen with dining area, spacious sitting room with open fireplace, downstairs wc while the first floor accommodates two double bedrooms master of which is ensuite. Externally the property has been well maintained with mature gardens and has ample off street parking with tarmac driveway. Within walking distance of all Sligo town services and amenities, including schools, ATU, shops and supermarkets, Sligo hospital and Doorley Park, this little gem has an abundance of potential. Full details and viewing on request.
Internal Measurements and Specifications:
- Entrance Porch (2.34m x 1.63m 7.68ft x 5.35ft) With tiled flooring.
- Sitting Room (6.50m x 4.60m 21.33ft x 15.09ft) To the front of the property, with carpet flooring and solid fuel open fireplace.
- Kitchen/Dining Area (3.70m x 7.00m 12.14ft x 22.97ft) Spacious kitchen with tiled flooring, fitted kitchen units and built in appliances.
- Dining Area With tiled flooring and French doors leading to paved patio area.
- Bedroom 1 (3.70m x 2.60m 12.14ft x 8.53ft) Double bedroom with carpet flooring and built in wardrobes.
- En-Suite 1 (1.20m x 2.25m 3.94ft x 7.38ft) With hand wash basin, wc and shower.
- Bedroom 2 (4.11m x 2.64m 13.48ft x 8.66ft) Double bedroom with carpet flooring and built in wardrobe.

