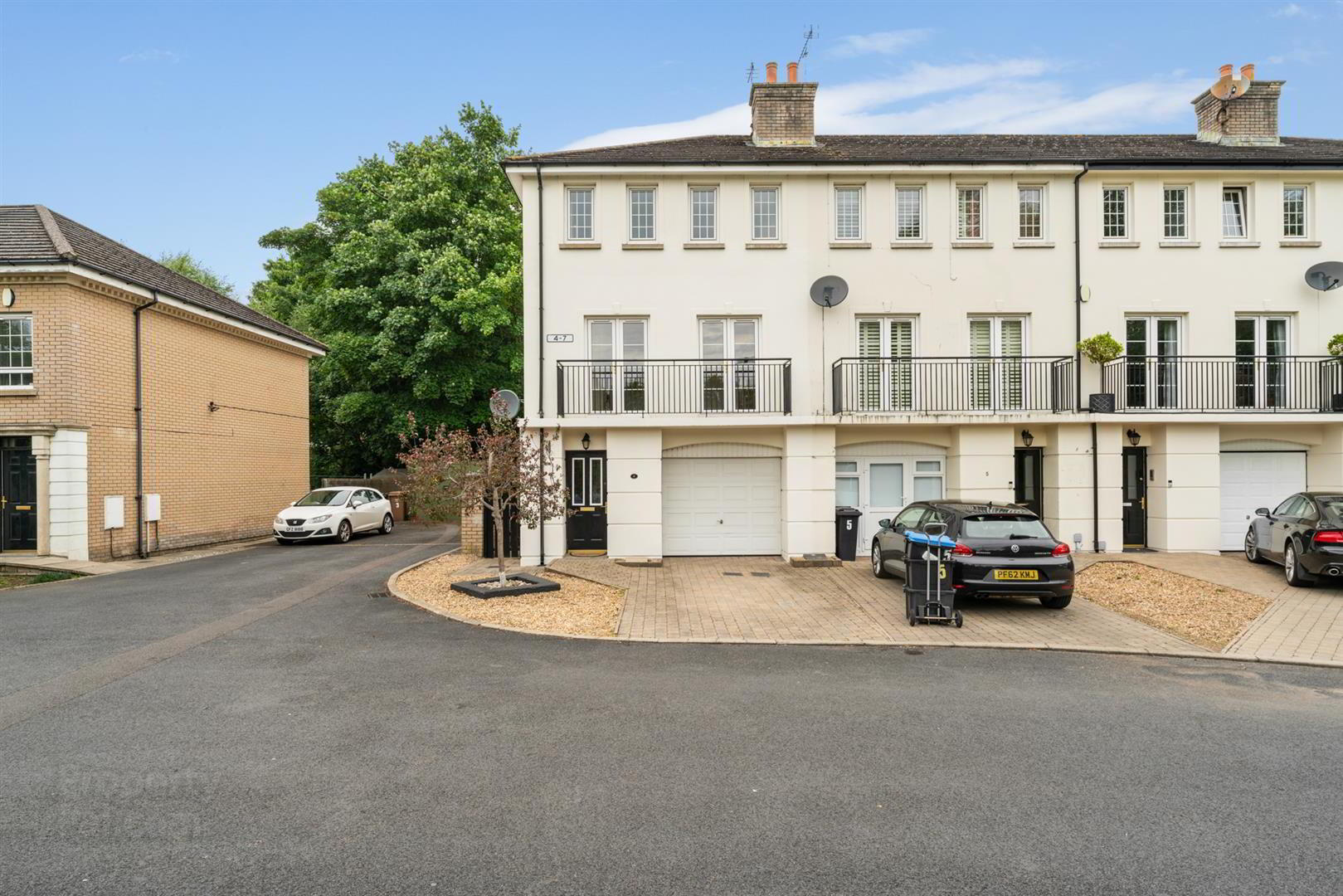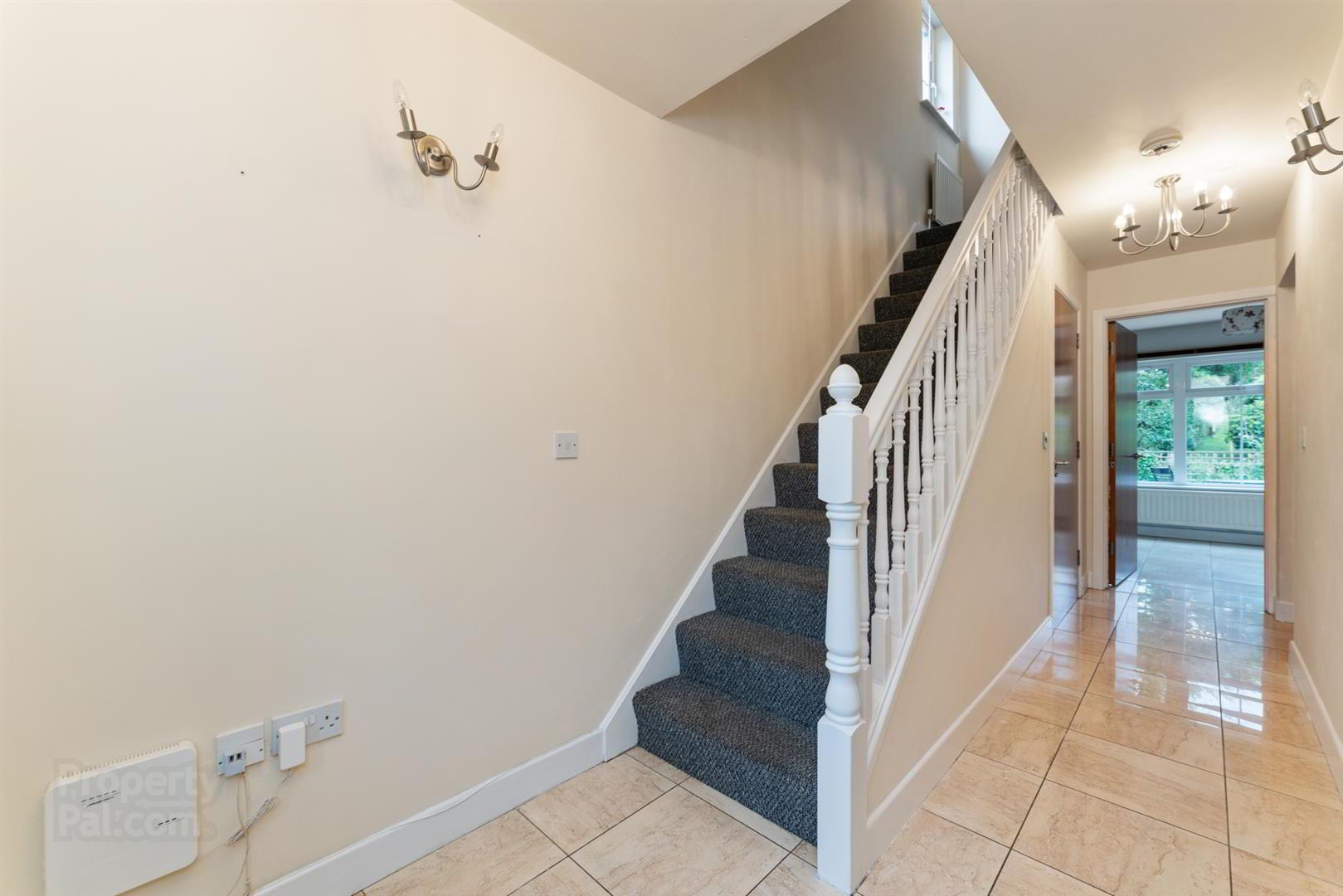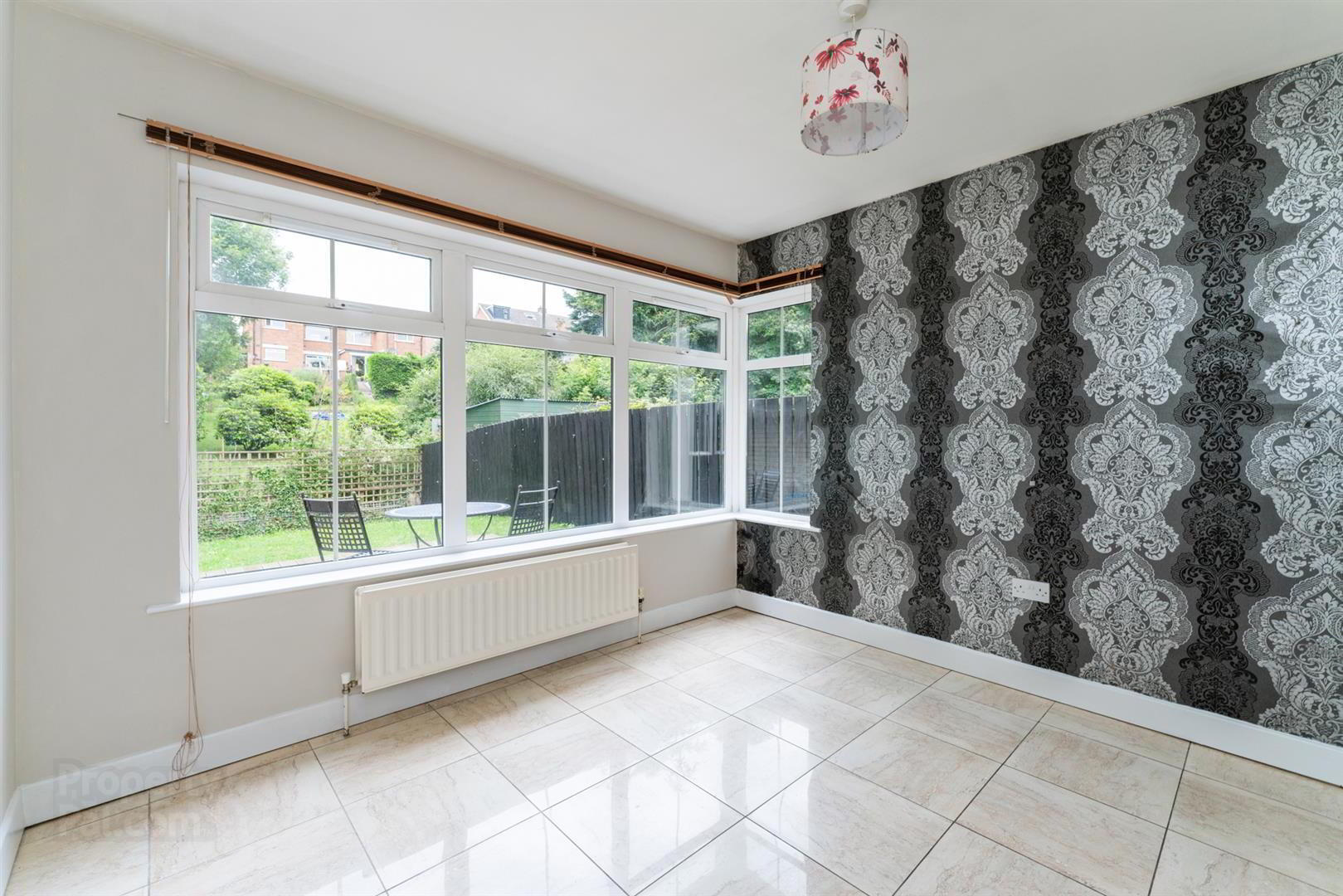


4 Leathem Square,
Dundonald, Belfast, BT16 2QL
3 Bed Townhouse
Offers Around £219,950
3 Bedrooms
3 Bathrooms
2 Receptions
Property Overview
Status
For Sale
Style
Townhouse
Bedrooms
3
Bathrooms
3
Receptions
2
Property Features
Tenure
Freehold
Energy Rating
Broadband
*³
Property Financials
Price
Offers Around £219,950
Stamp Duty
Rates
£1,392.00 pa*¹
Typical Mortgage

Features
- Excellent Modern Three Storey Townhouse Built In 2004 In Popular Location
- Spacious Lounge With Mock Fireplace And Two Sets of Patio Doors To Balcony
- Modern Fitted Kitchen/Dining Area With Integrated Fridge/Freezer And Dishwasher
- Three Bedrooms, Two With Built In Robes, Master Bedroom to Include Ensuite Shower Room
- White Bathroom Suite On Second Floor With Shower Over Bath and Attractive Tiling
- Gas Fired Central Heating, UPVC Double Glazed Windows, Utility and Integral Garage
- Brick Paviour Driveway and Visitor Parking, Enclosed Rear Garden with Lawn and Decking
- Close To A Range Of Dundonalds Local Amenities, Ulster Hospital & Glider Bus Route
Comprising entrance hall with ceramic tile flooring and ground floor toilet suite, bedroom and integral garage leading to utility room. The first floor is both bright and spacious with a good size lounge, mock fireplace with electric fire, wood laminate flooring and two sets of patio doors to balcony with attractive outlook to front. Furthermore, the first floor includes a good size dining kitchen comprising extensive range of ivory white units, built in oven with gas hob, integrated fridge freezer and dishwasher, partly tiled walls and ceramic tiled flooring, open to generous dining area.
The second floor originally comprised of three bedrooms, which has now being converted into two bedrooms, both excellent size double bedrooms with a range of built-in robes and wood laminate flooring. Master bedroom also includes ensuite shower room. Modern bathroom suite is also located on the top floor.
The outside includes attractive brick paviour driveway to front and enclosed rear garden with timber decking area leading to lawn, set in a mature tree-lined area offering quiet, leafy surroundings.
Great accommodation, will appeal to a range of buyers, including couples and families looking for good size accommodation and a convenient location close to many of Dundonald's local amenities with the Ulster Hospital, and shops and sports and leisure activities nearby, including at David Lloyd Club, Icebowl and East Point Village and Comber Greenway literally round the corner, and convenient access to a range of public bus services, to include the Rapid Glider System to the city centre, all within walking distance.
- Accommodation Comprises
- Entrance Hall
- Ceramic tiled floor
- Ground Floor WC
- Modern white suite comprising ** wash hand basin with mixer tap, tiled splashback, low flush WC, ceramic tiled floor, extractor fan.
- Bedroom 3 3.15m x 2.84m (10'4 x 9'4)
- Ceramic tiled floor.
- Utility Room 1.96m x 1.83m (6'5 x 6'0)
- Range of high and low level units, granite effect work surfaces, inset single drainer stainless steel sink unit with mixer tap, plumbed for washing machine, space for dryer, part tiled walls, ceramic tiled floor.
- First Floor
- Landing
- Lounge 5.11m x 3.71m (16'9 x 12'2)
- (at widest point) Mock fireplace with electric fire, wood laminate flooring, store cupboard understairs, two sets of patio doors to balcony.
- Kitchen/Dining Area 5.08m x 3.66m (16'8 x 12'0)
- Range of high and low level ivory white units, granite effect work surfaces, inset 1 1/4 bowl single drainer stainless steel sink unit with mixer tap, built in under oven, gas hob, stainless steel extractor hood, integrated fridge freezer, integrated dishwasher, part tiled walls, ceramic tiled floor, open to dining area.
- Second Floor
- Landing
- Bedroom 1 5.11m x 2.57m (16'9 x 8'5)
- Modern range of built in robes, wood laminate flooring, recessed spot lighting.
- Bedroom 2 4.01m x 2.97m (13'2 x 9'9)
- Modern range of built in robes, wood laminate flooring.
- Ensuite
- Modern white suite comprising built in shower cubicle, electric shower, tiled walls and sliding shower door, single pedestal wash hand basin with mixer tap, tiled splashback. low flush WC, ceramic tiled floor, extractor fan.
- Bathroom
- Modern white suite comprising panelled bath with mixer tap, telephone hand shower, part tiled walls, folding shower screen, single pedestal wash hand basin, mixer tap, tiled splashback, low flush WC, ceramic tiled floor, extractor fan, recessed spotlighting.
- Outside
- Front garden with brick paved driveway and flower bed laid with stones. Enclosed rear garden with timber decking leading to lawn and boundary fence.
- Integral Garage 5.41m x 2.92m (17'9 x 9'7)
- Light and power, gas fired boiler, up and over door.
- Additional Information
- Management Charges Approx £208 per annum.




