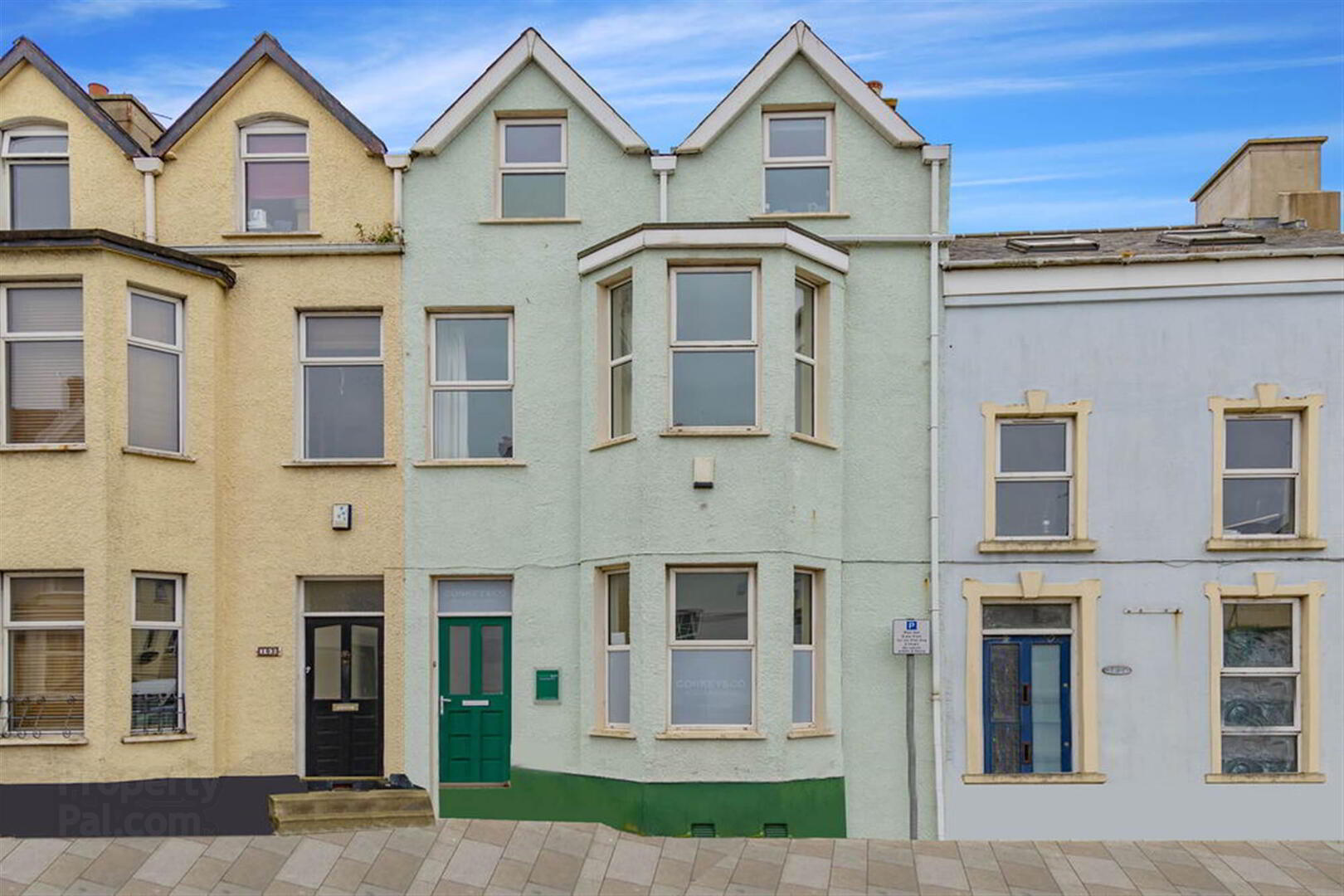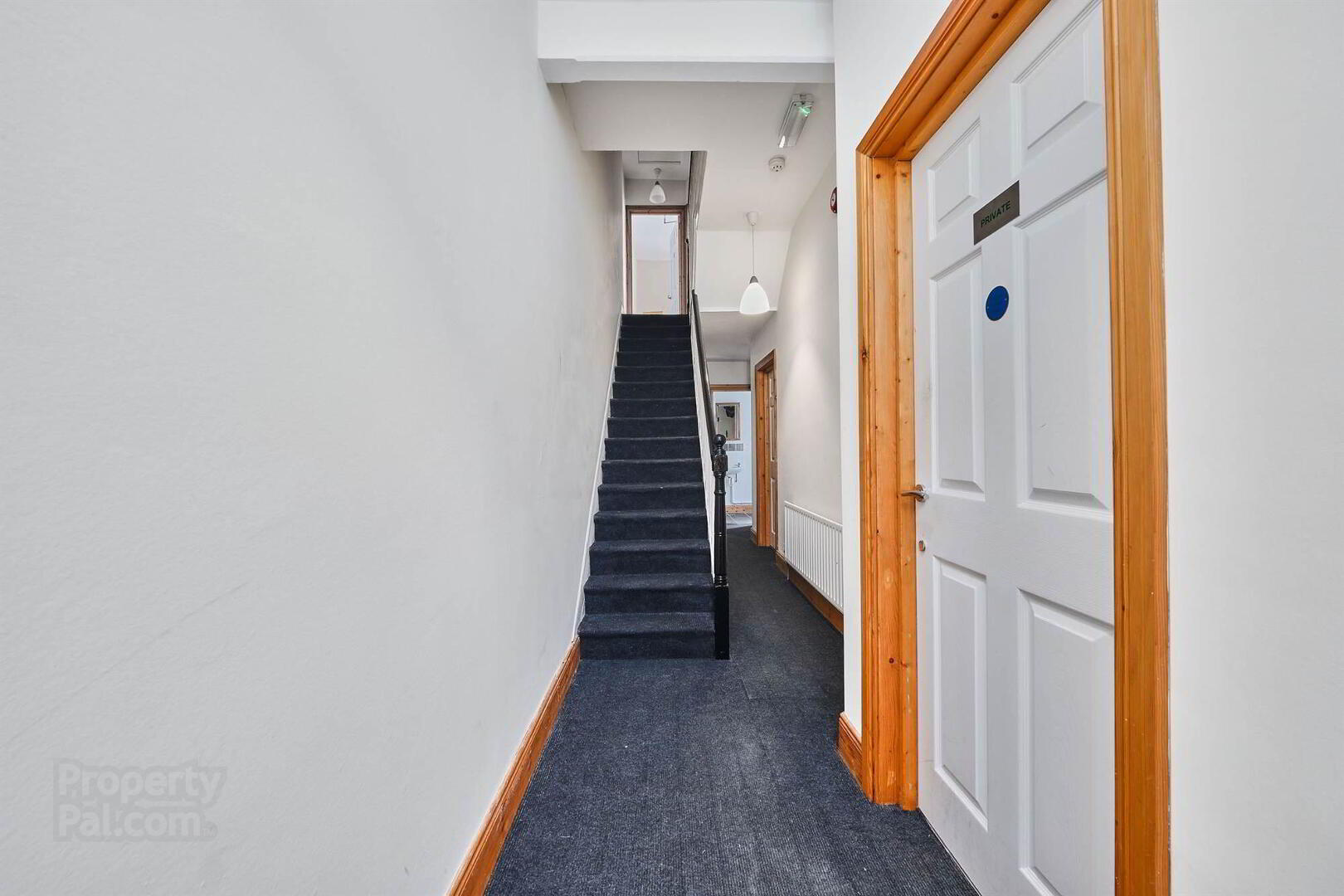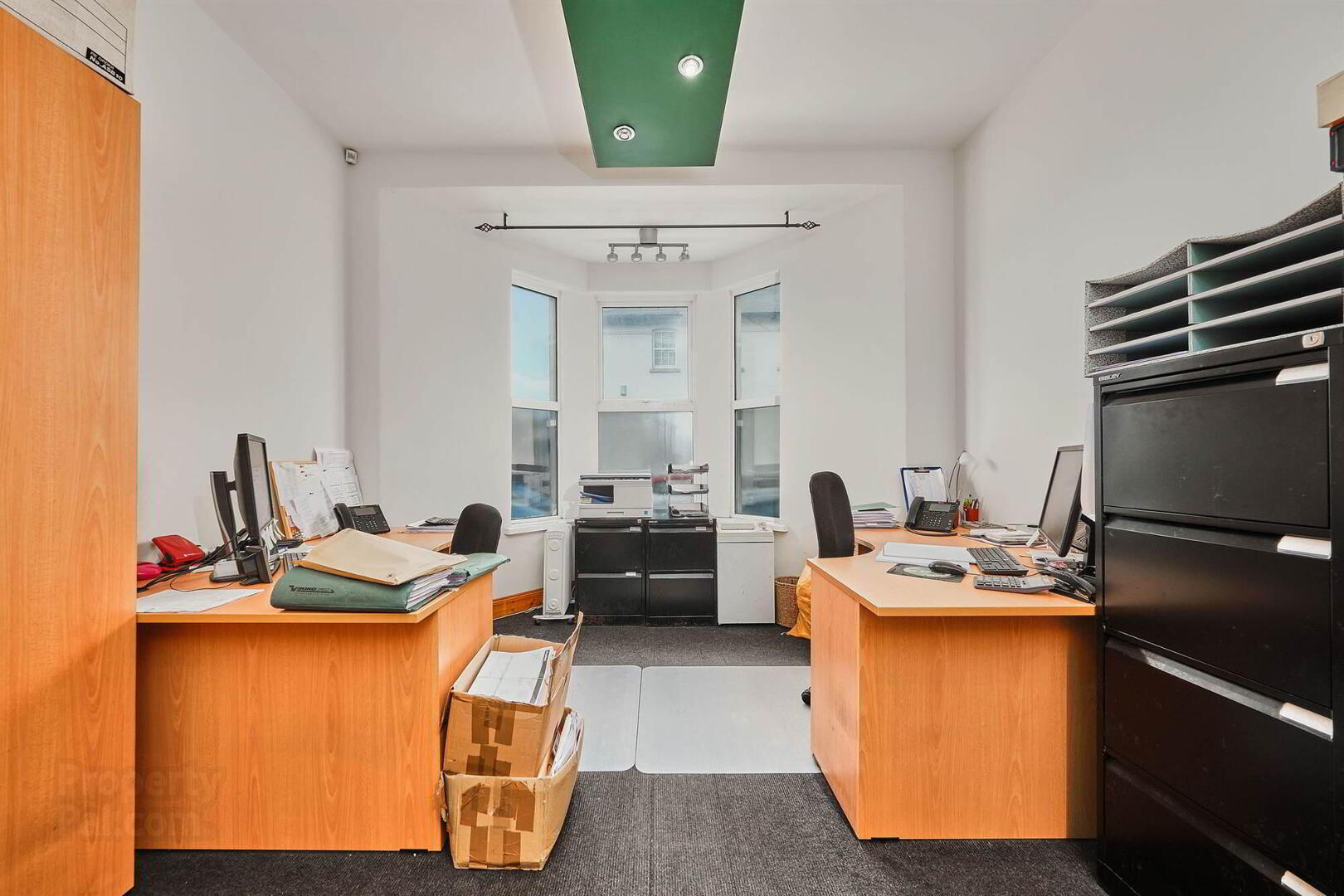


105 Main Street,
Portrush, BT56 8DA
4 Bed Terrace House
Sale agreed
4 Bedrooms
2 Receptions
Property Overview
Status
Sale Agreed
Style
Terrace House
Bedrooms
4
Receptions
2
Property Features
Tenure
Not Provided
Energy Rating
Property Financials
Price
Last listed at Offers Over £279,500
Rates
Not Provided*¹
Property Engagement
Views Last 7 Days
51
Views Last 30 Days
256
Views All Time
11,535

Features
- Oil Fired Central Heating
- PVC Double Glazed Windows
- Property Is Currently Used As A Ground Floor Commercial (Office Use)
- First & Second Floor Residential Use
- Potential For Redevelopment Subject To Necessary Consents
- Close To Harbour, Sea, Beach, Restaurants & Shops
- Elevated Rear Garden Area With Sea, Beach & Harbour Views
- Floorplans & Deed Map Available From Agent
Ground Floor
- ENTRANCE PORCH:
- With burglar alarm panel.
- ENTRANCE HALL:
- LARGE GROUND FLOOR OFFICE/FAMILY ROOM:
- 3.58m x 5.18m (11' 9" x 17' 0")
With bay window and recessed lighting. (into bay) - ADDITIONAL OFFICE/BEDROOM 4:
- 3.07m x 2.77m (10' 1" x 9' 1")
With recessed lighting. - SEPARATE WC:
- 1.7m x 0.94m (5' 7" x 3' 1")
With wash hand basin and tiled floor. - UTILITY AREA:
- 2.77m x 1.73m (9' 1" x 5' 8")
With stainless steel sink unit, high and low level built in units with tiling between, plumbed for automatic washing machine, breakfast bar, space for fridge and extractor fan.
First Floor
- APARTMENT:
- LOUNGE:
- 5.16m x 5.16m (16' 11" x 16' 11")
With marble fireplace with tiled inset and hearth. (itno bay) - KITCHEN:
- 2.87m x 1.93m (9' 5" x 6' 4")
With stainless steel sink unit, high and low level built in units, space for cooker, space for fridge and tiled floor. - BEDROOM (1):
- 3.53m x 3.07m (11' 7" x 10' 1")
- BATHROOM:
- 2.01m x 1.85m (6' 7" x 6' 1")
With w.c., wash hand basin, fully tiled over bath, half tiled walls and tiled floor.
Second Floor
- BEDROOM (2):
- 3.71m x 3.28m (12' 2" x 10' 9")
With sea views and harbour. - BEDROOM (3):
- 4.09m x 3.05m (13' 5" x 10' 0")
- STUDY:
Directions
Travelling along Kerr Street opposite Portrush Harbour turn right at the hill onto Lower Main Street. No.105 will be located on your right hand side immediately after the bend on the corner and it is the 3 storey building painted in green.



