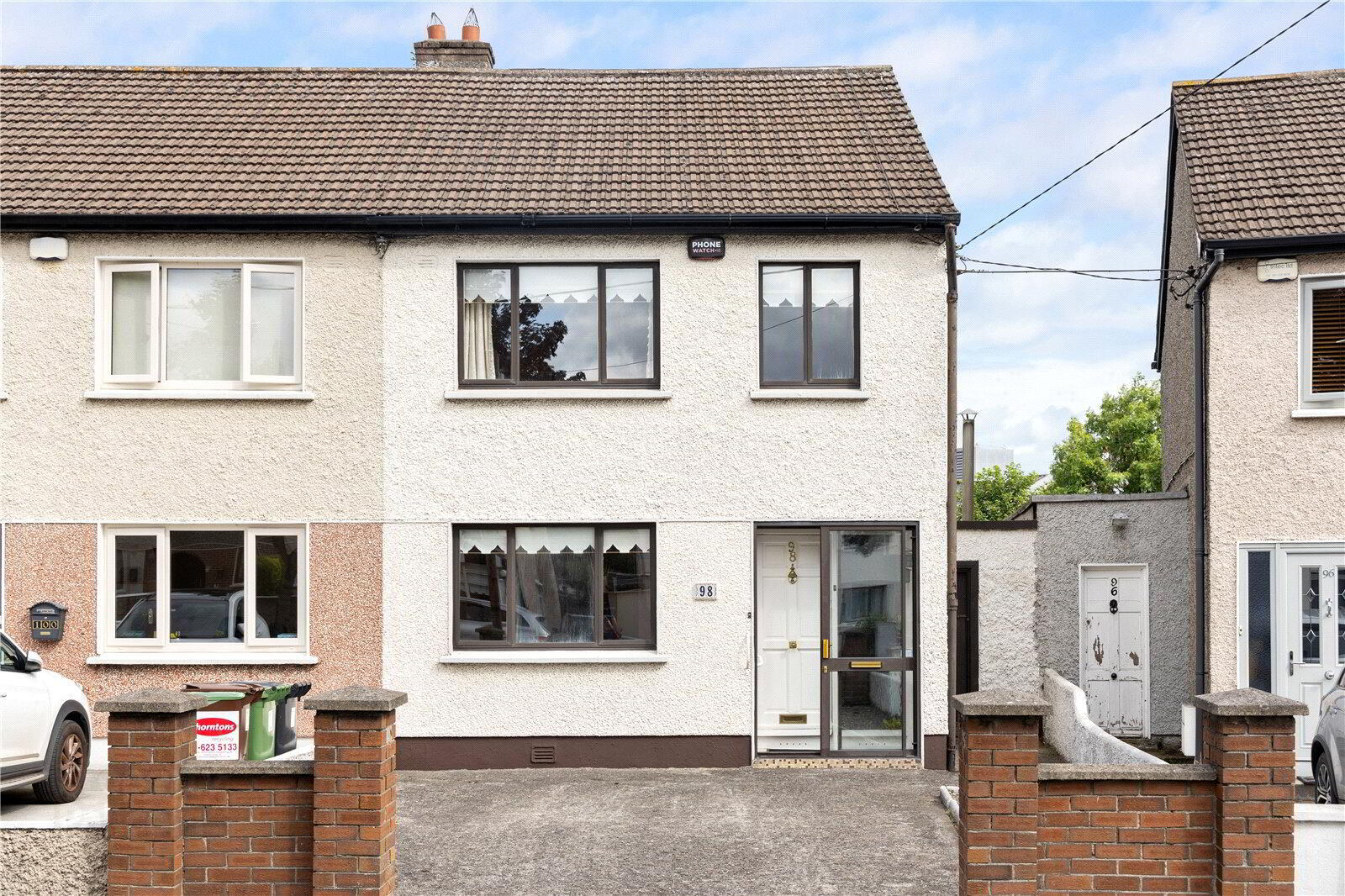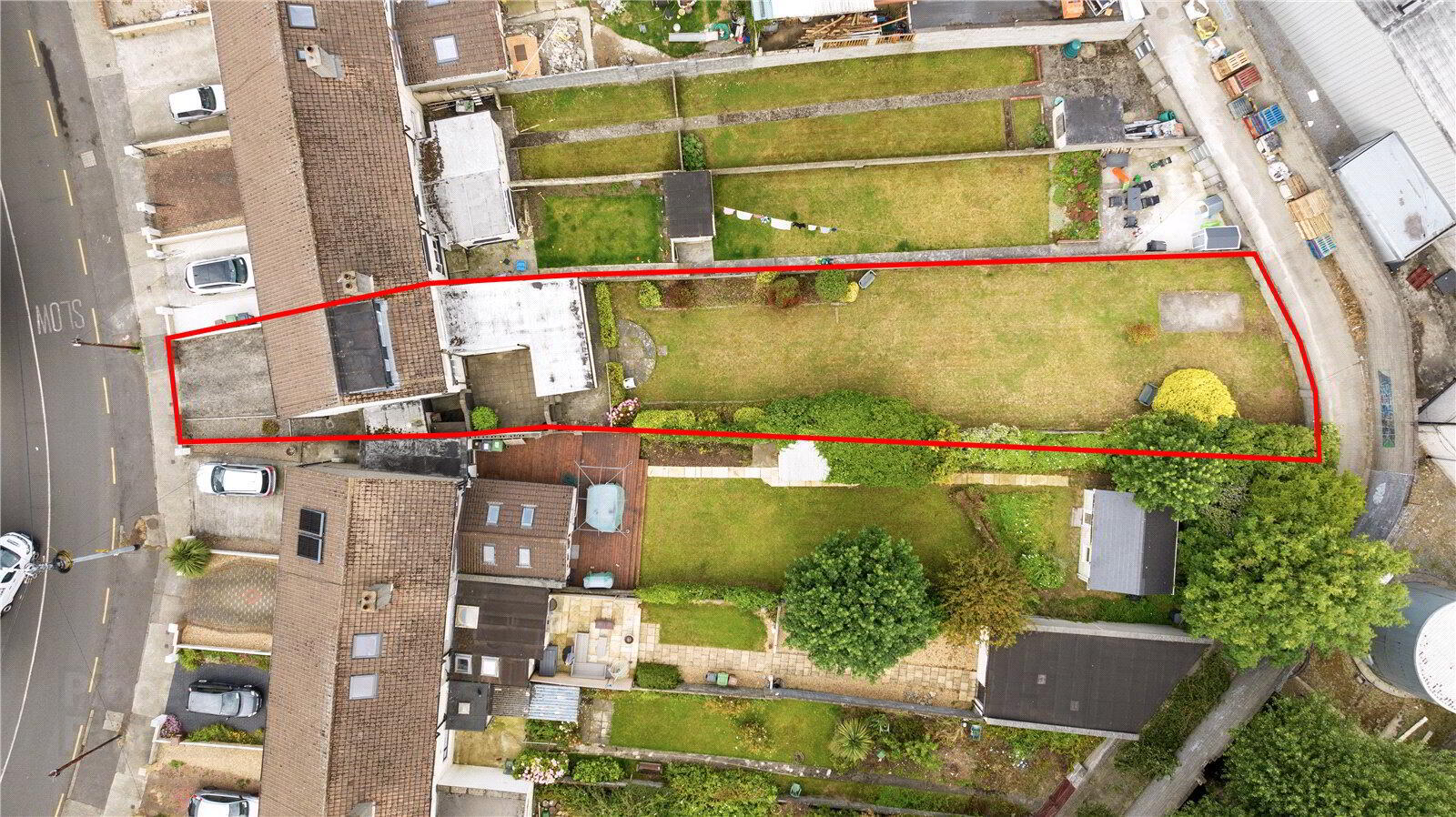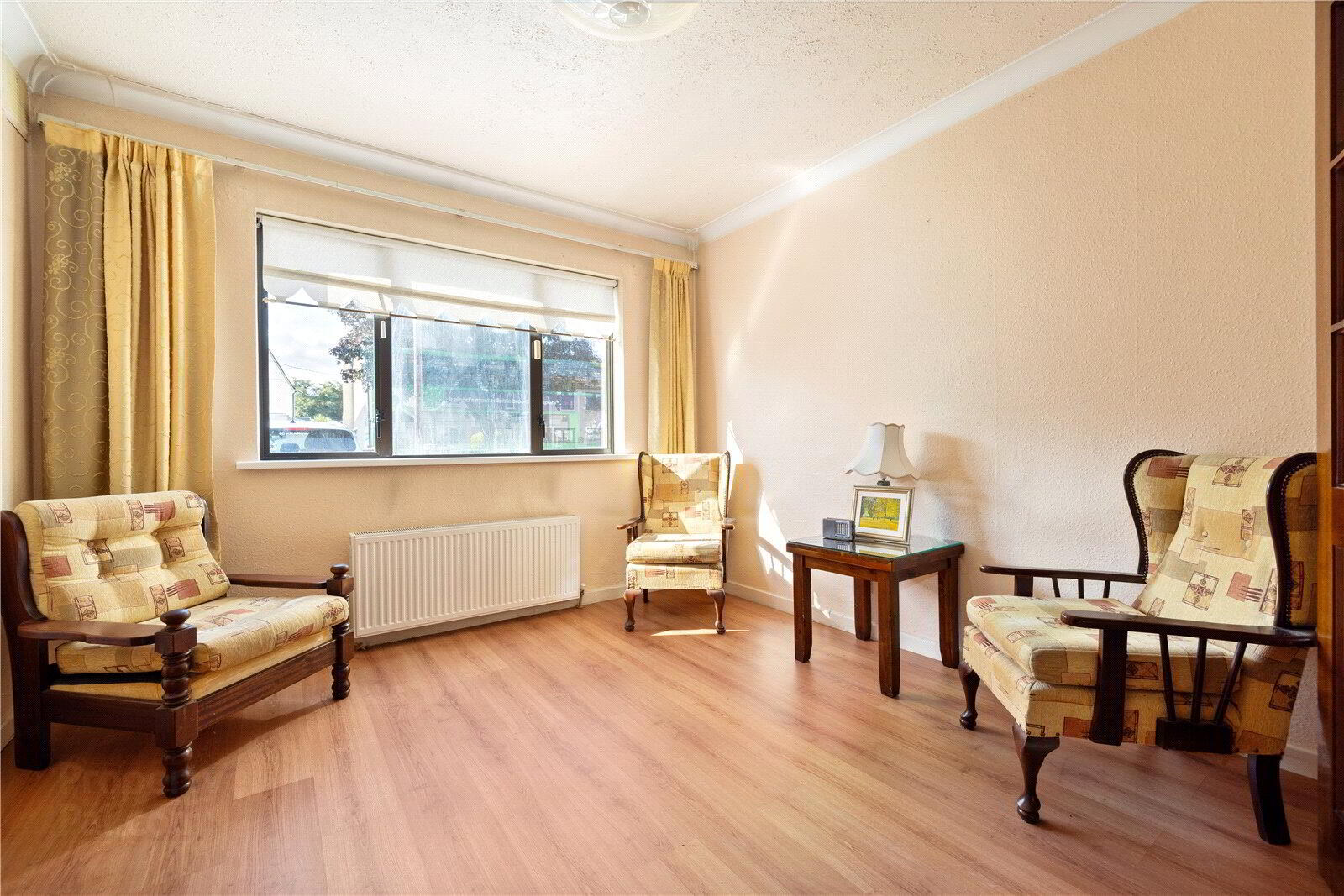


98 St James's Road,
Greenhills, Dublin, D12P2K8
4 Bed Mid-terrace House
Price €495,000
4 Bedrooms
2 Bathrooms
Key Information
Status | For sale |
Style | Mid-terrace House |
Bedrooms | 4 |
Bathrooms | 2 |
Tenure | Not Provided |
BER Rating |  |
Price | €495,000 |
Stamp Duty | €4,950*² |
Rates | Not Provided*¹ |

Features
- Four Bedroom End of Terrace Home
- Tastefully Extended To The Rear
- Wonderful 130 Foot Rear Garden Laid in Lawn
- Off-Street Parking to Front
- Double Glazed Windows
- App Controlled Burglar Alarm
- All Contents Fully Included Sold As Seen
- Oil Fired Central Heating
- Vehicle Rear Laneway
- Host of Amenities Nearby
- Excellent Primary and Secondary Schools
- Greenhills
- Dublin 12
- F
Description
A very fine late 1960's built end of terrace home with many notable features nicely positioned on this popular stretch of road 98 St James's Road offers an exciting opportunity to acquire a 'blank canvas' which provides enormous potential and is likely to appeal to a wide variety of purchasers seeking to gain a foothold in this popular location. Boasting a 130-foot rear garden and benefiting from a substant extension and attic conversion (planning compliant) to create a 4th bedroom, the sale of this property is sure to attract lots of early interest. Internally the accommodation comprises an entrance hall, family room to the front, living room with open fire, dining room and kitchen. A 2nd bathroom completes the ground floor accommodation. On the first floor there are three bedrooms and a main bathroom. On the top floor the attic has been cleverly converted to create a 4th bedroom. Outside there is off street parking to the front while the private rear garden is walled and land in lawn. Situated in this ever-popular location this home is within easy access of a host of recreational and leisure facilities including Tymon Park, Ashleaf Shopping Centre and FlyFit Health and Fitness. The property boasts some well-established national and secondary schools in the local catchment area. Notably there is a convenient Dublin Bus service (no. 9 & 150) available nearby along with local neighbourhood shops, cafes and convenience stores. Early viewing highly recommended.
Features
- Four Bedroom End of Terrace Home
- Tastefully Extended To The Rear
- Wonderful 130 Foot Rear Garden Laid in Lawn
- Off-Street Parking to Front
- Double Glazed Windows
- App Controlled Burglar Alarm
- All Contents Fully Included Sold As Seen
- Oil Fired Central Heating
- Vehicle Rear Laneway
- Host of Amenities Nearby
- Excellent Primary and Secondary Schools
Accommodation
Entrance Porch: - Tiled floor. Entrance Hall: - Fitted carpet, burglar alarm control panel, door to walk-in storage. Family Room: - Comfortable family room with wood floor, folding double doors to living room. Living Room: - Cosy living room with an open fireplace and an attractive timber mantlepiece over. Dining Room: - Wood floor, picture window overlooking internal courtyard. Kitchen: - Range of floor and eye level built in kitchen cupboards with tiled splashback, 'Electrolux' stand-alone over & hob with extractor hood over, 'Candy' fridge freezer, 'Flavel' washing machine. Single drainer stainless steel sink with wonderful garden view. Bathroom 2: - Fully tiled, W/C, pedestal w.h.b. with mirror over, step-in shower with 'Triton' T80 electric pump. Master Bedroom: - Front facing double bedroom with wood floor, range of built in wardrobes incorporating overhead presses. Bedroom 2: - Rear facing double bedroom with fitted carpet and range of built-in wardrobes. Bedroom 3: - Front facing single bedroom with wood floor. Main Bathroom: - Fully tiled, step-in shower with sliding glass screen and 'Mira' electric pump, W/C, pedestal w.h.b. with fitter mirror over. Bedroom 4: - Top floor double bedroom with wood floor and range of built in wardrobes. Dormer window and storage into the eaves. Courtyard: - Laid in paving slabs, arch to shed/pedestrian side entrance. Shed: - Oil boiler, front and rear access proving pedestrian side access to the rear garden. Gardens: - Simply magnificent 130-foot rear garden laid in lawn with vehicle laneway running behind the property. To the front there is off street parking for one car.
Negotiator
Barry McCormack
BER Details
BER: F BER No: 117546267 Energy Performance Indicator: 449.97 kWh/m2/yr
BER Details
BER Rating: F
BER No.: 117546267
Energy Performance Indicator: 449.97 kWh/m²/yr



