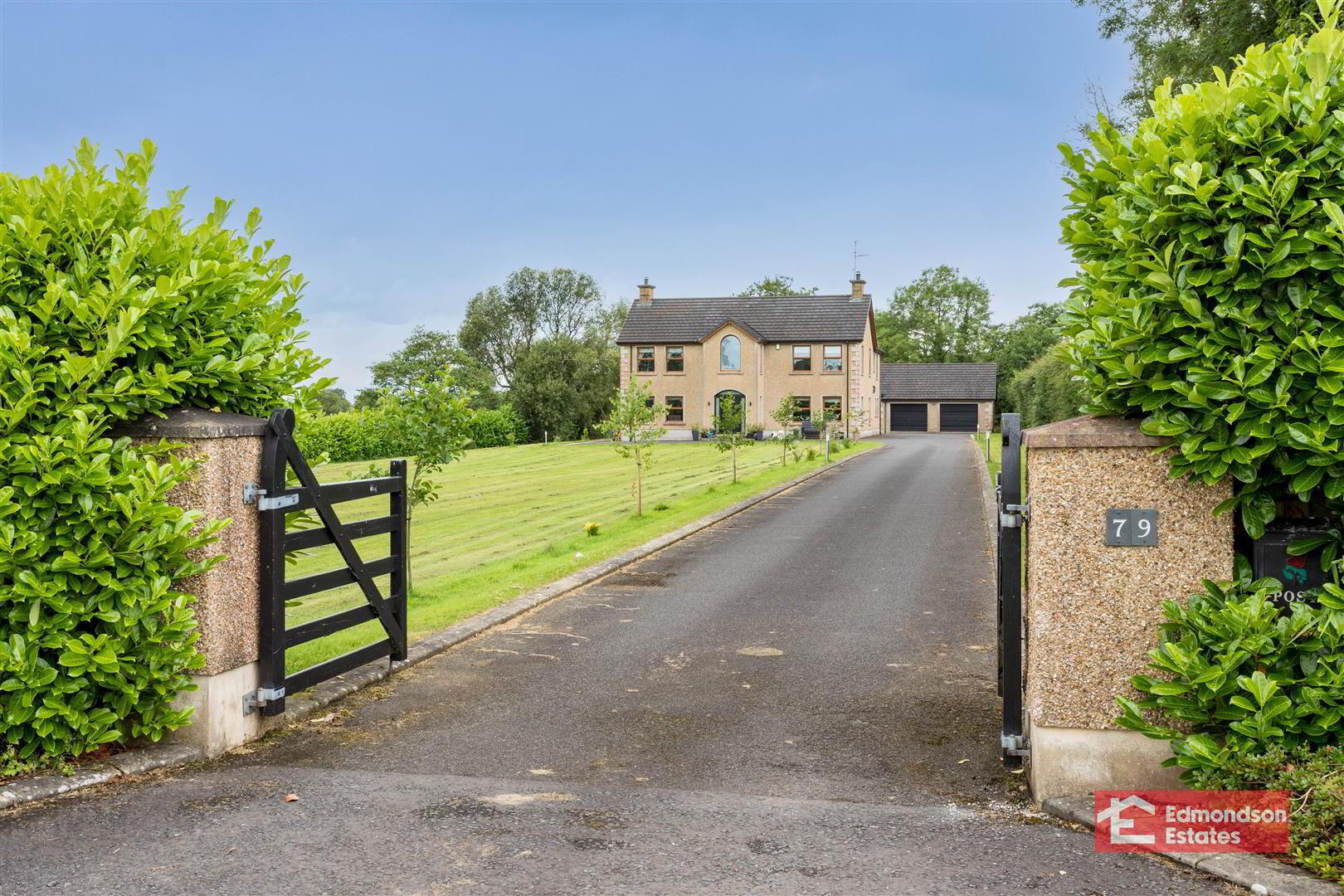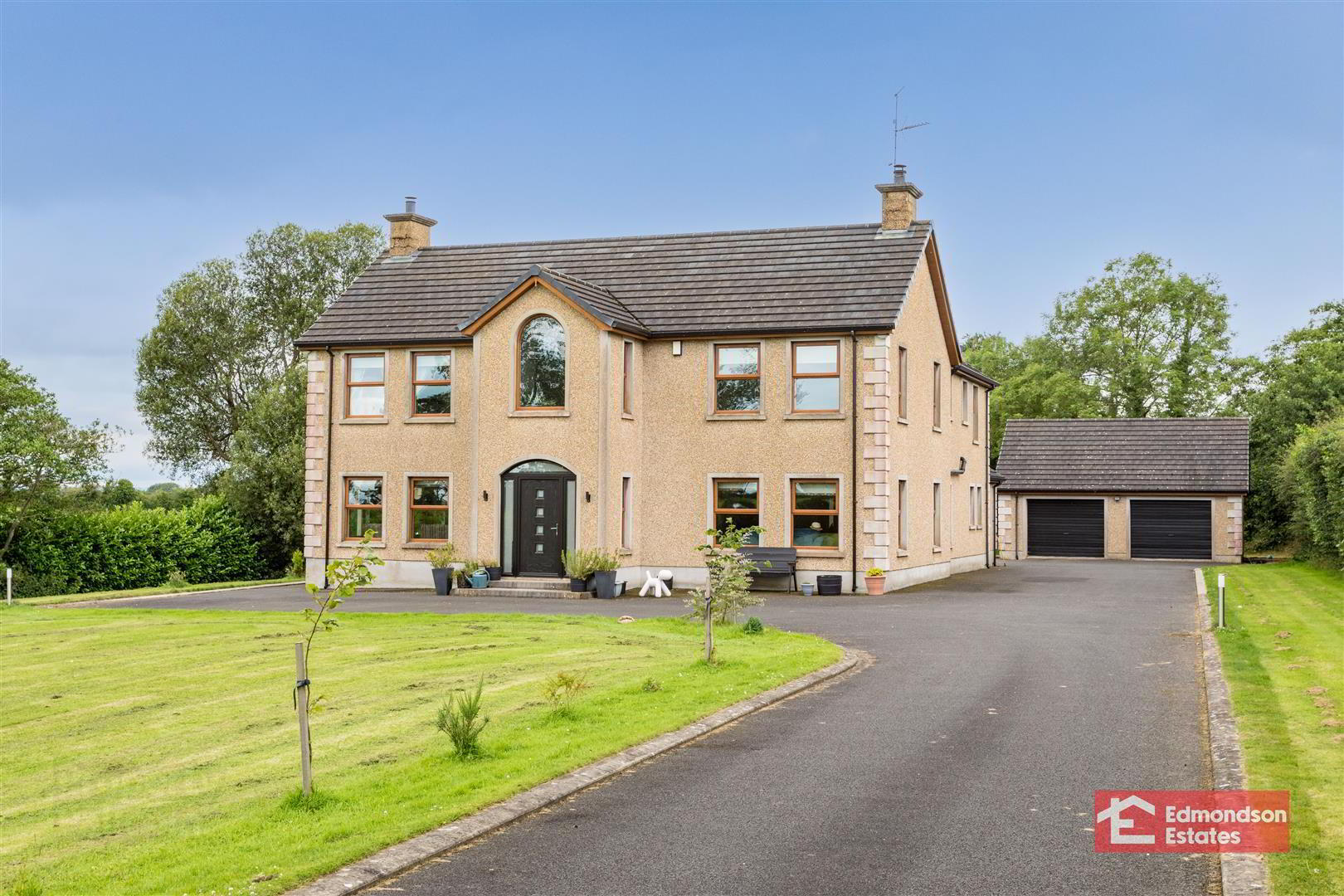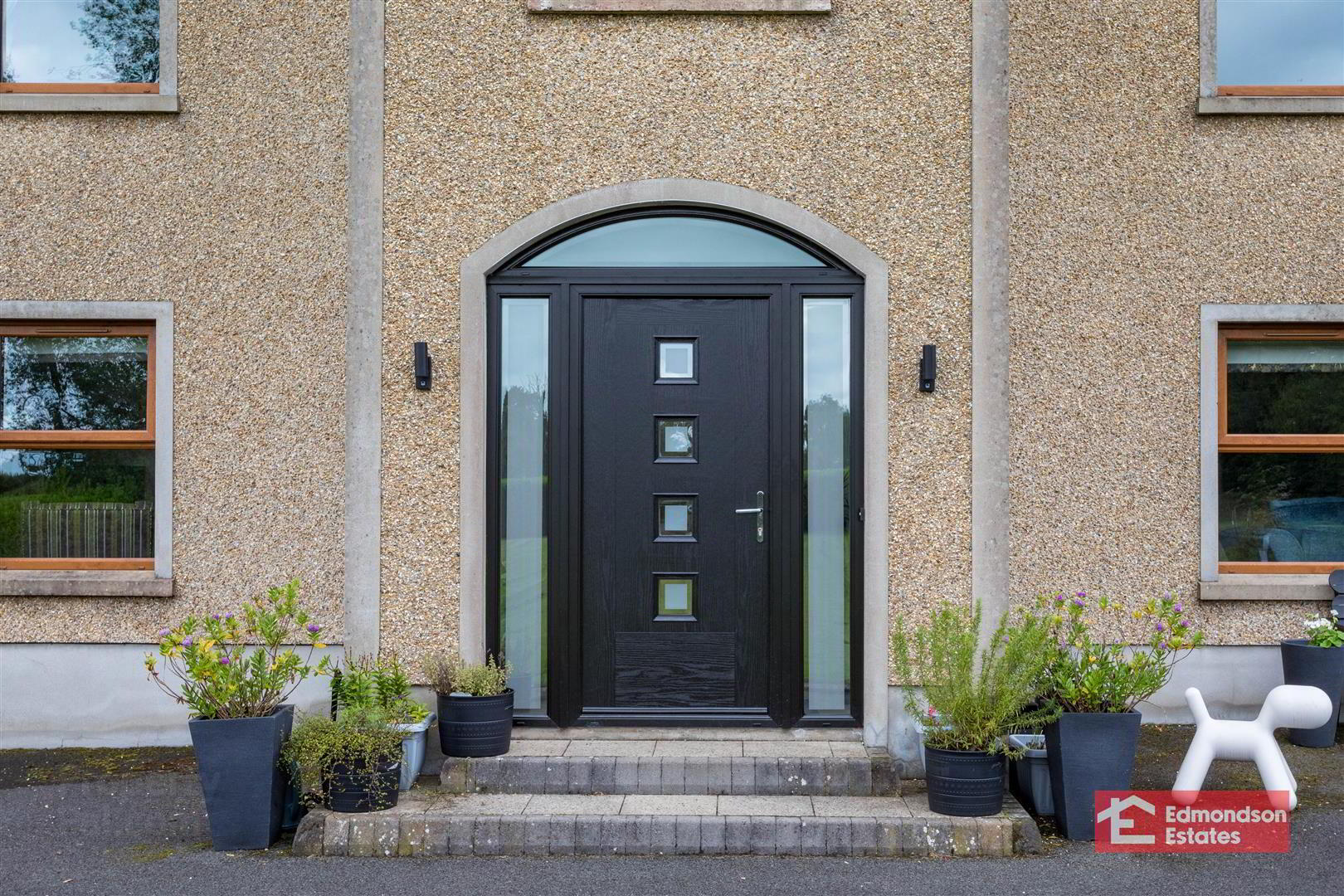


79 Carnearney Road,
Ahoghill, Ballymena, BT42 2PN
4 Bed Detached House
Offers Around £475,000
4 Bedrooms
3 Bathrooms
2 Receptions
Property Overview
Status
For Sale
Style
Detached House
Bedrooms
4
Bathrooms
3
Receptions
2
Property Features
Tenure
Freehold
Energy Rating
Heating
Oil
Broadband
*³
Property Financials
Price
Offers Around £475,000
Stamp Duty
Rates
£2,687.62 pa*¹
Typical Mortgage
Property Engagement
Views Last 7 Days
516
Views Last 30 Days
2,295
Views All Time
21,958

Features
- Immaculate Detached House circa 3,599 sqft / 334.4 sqm
- Stunning Rural Outlooks
- Four Bedrooms / Three Reception Rooms
- A Private Site of circa 1.5no. acres
- Detached Double Garages
- Easy Access to Ballymena, and M2 etc.
Edmondson Estates are delighted to be able to offer this unique opportunity to purchase this fabulous four bedroom, detached country residence. This family home has over 3,599 sqft / 334.4 sqm of great sized family accommodation, and in addition has detached double garage. Positioned on a mature and private substantial site of circa 1.5no. acres this family home is accessed from the Carnearney Road, a short distance away from the award winning village of Ahoghill and all its amenities. There is a wide range of excellent Primary and Grammar schools nearby and easy access to the main arterial commuter routes makes this home the perfect location for today's family. This property has to be viewed to allow you to appreciate the level of quality and space this home has to offer. Viewings are strictly by appointment through Edmondson Estates.
- GROUND FLOOR
- Entrance Porch
- Double doors leading to hallway. Tiled floor. Alarm system
- Lounge 6.87 x 4.06
- Granite fireplace with gas fire insert. Double doors leading to rear patio.
- Living Room 6.88 x 4.06
- Multi fuel stove within a brick inglenook fireplace. Double doors leading from the hall way and double doors leading to Kitchen/Dining. Solid oak flooring.
- Hallway
- Solid Oak Staircase . Tiled floor. Thermostatic controls for heating.
- Study 1.80 x 2.79
- Study with open and enclosed shelving.
- Kitchen/Dining 7.97 x 5.45
- Fitted with solid oak high and low level units, central island. Dresser with plate racks and display cabinet. Solid granite worktops. Space for large multi fuel range cooker within inglenook recess. Belfast sink with mixer tap. Integrated fridge/freezer and dishwasher. Tiled floor.
Spacious family dining area with pendant lights over dining table. Tiled floor. - Back Hall
- Back door.
- Utility Room 3.28 x 3.47
- Fitted with high and low wall units. Stainless steel sink. Plumbed for washing machine and space for tumble dryer.
- Cloakroom 1.89 x 1.16
- WC and WHB.
- FIRST FLOOR
- Spacious landing with feature window over looking the front gardens and surrounding countryside.
- Bedroom 1 - Front 4.37 x 4.06
- Laminate floor. Thermostatic controls for heating.
- Dressing Room 2.41 x 1.95
- Fitted slide robes and shelving.
- En-suite Shower Room 2.41 x 1.97
- Newly fitted en-suite with LFWC, WHB and Shower. Matt grey towel radiator.
- Bedroom 2 - Front 3.38 x 4.06
- Laminate floor.
- Bedroom 3 - Side 3.40 x 4.06
- Laminate floor.
- Family Bathroom 3.88 x 3.36
- Contemporary style suite with large free standing bath, LFWC and WHB. Large shower unit. Chrome towel radiator. Fully tiled.
- Bedroom 4 - Rear 3.23 x 5.45
- Laminate floor.
- Walk In Robe 1.57 x 1.18
- En-Suite 1.18 x 2.35
- Refitted with LFWC, WHB and Shower.
- OUTSIDE
- Outside tap.
- Detached Double Garage 7.50 x 6.50
- Roller doors and side pedestrian door. Power and lights. New OFCH condensing Boiler. Loft area above .Power to double garages (power sockets and lights fitted).
- Gardens
- Extensive gardens of laid in lawns. Patio area to the rear. Tarmac driveway with timber gates (power at gates for electrification). Comprehensive new outdoor lighting, including driveway and entrance.





