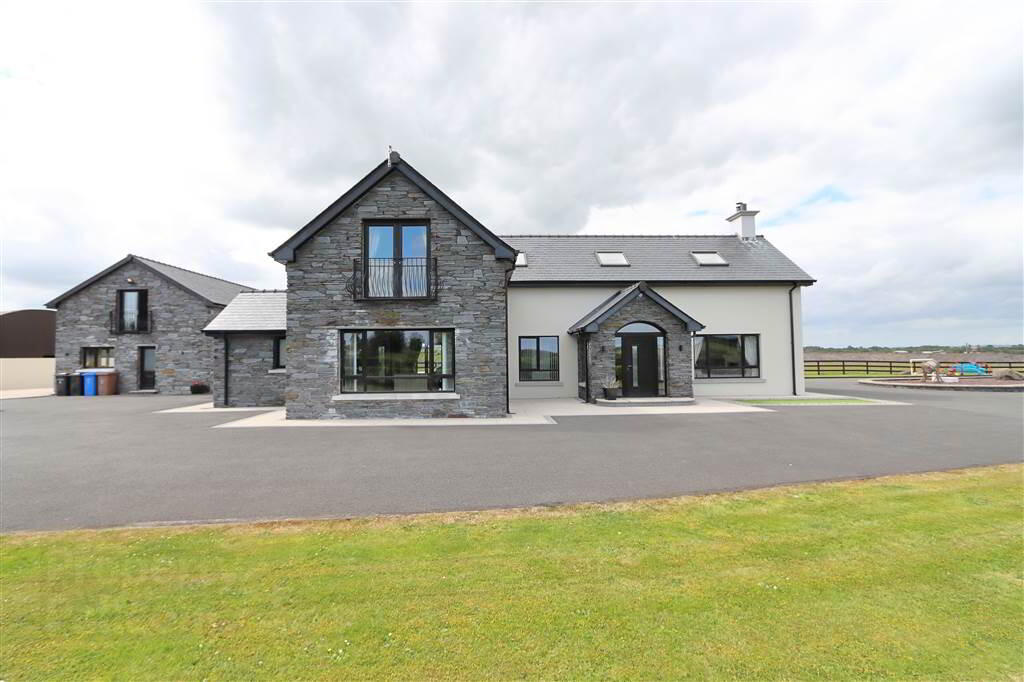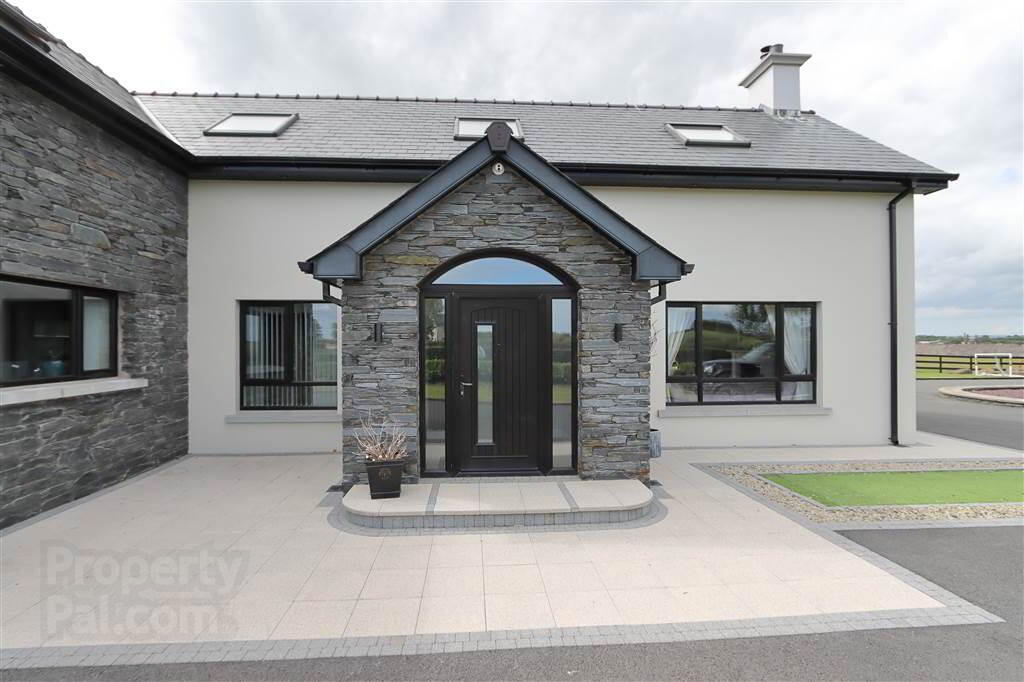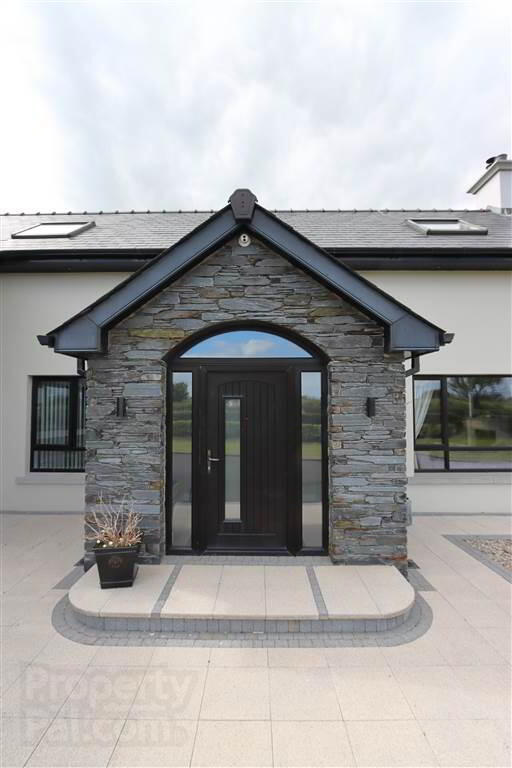


9 Bog Road,
Ballygowan, BT23 6JL
4 Bed Detached House
Sale agreed
4 Bedrooms
2 Bathrooms
2 Receptions
Property Overview
Status
Sale Agreed
Style
Detached House
Bedrooms
4
Bathrooms
2
Receptions
2
Property Features
Tenure
Freehold
Energy Rating
Heating
Oil
Broadband
*³
Property Financials
Price
Last listed at Offers Around £850,000
Rates
£2,777.65 pa*¹
Property Engagement
Views Last 7 Days
120
Views Last 30 Days
600
Views All Time
40,657

Features
- Superb Detached Family Residence with natural stone detailing and slate roof
- 4 well proportioned double bedrooms including Master bedroom with walk-in dressing room
- Large Luxury Principle bathroom with freestanding bath and double shower
- Open plan Kitchen, Dining and Family area
- Natural stone Inglenook fireplace in family area with multifuel stove and back boiler
- Superb Kitchen with extensive range of fitted units and island unit with granite work tops
- Utility room
- Downstairs shower room
- Bright Lounge with marble fireplace and inset multifuel stove
- Oil fired central heating
- Pressurised hot water system
- PVC double glazing
- Spacious Entrance hall with cloak cupboard and hotpress
- Stable block with 2 stables and tack room
- 4 Paddocks
- Extensive tarmac laneway, driveway and parking
- Matching Detached converted double garage with twin bi-fold doors and own independent heating system
- Commercial yard area with two large storage sheds and a detached office with daytime accommodation
- CCTV system
- Lawned gardens to the front and rear of the main house
- Hot Tub
- Timber climbing and Play frame with twin tower, rope bridge and swings
- Remote operated double entrance gates with natural stone entrance pillars
- Total site circa 5.18 acres
- Rural yet convenient location close to Ballygowan, Saintfield, Comber, Lisbane and Killinchy with good commuter access to Belfast
The superbly appointed residence with feature natural stone exterior boasts excellent accommodation set over two floors and comprises of large entrance porch with glazed door to a reception hall with cloak cupboard and separate hotpress cupboard, bright lounge with marble fireplace and multifuel stove, bedroom 4 or office, superb open plan kitchen, dining and family area with comprehensive range of fitted units including large island with breakfast bar and natural stone fireplace with multifuel stove, utility room and downstairs shower room complete the ground floor.
The first floor comprises of a bright and spacious galleried landing leading to 3 large double bedrooms including a Master bedroom with walk-in dressing room. A large luxury bathroom with walk-in shower and freestanding bath completes the first floor.
The matching detached double garage with twin bi-fold doors has been converted into further self- contained accommodation. This comprises of a open plan living, dining & kitchen with a modern fitted kitchen and appliances plus feature natural stone fireplace. A staircase gives access to a very spacious open plan bedroom suite with ensuite shower room. A link door from the ground floor gives access to the adjacent garage, currently used as storage.
The stabling and paddocks will appeal to those with equine interests and there is ample space to add extra stabling or install a menage, if required.
The commercial yard area and shed are perfect for those wanting to run a business from home particularly for those requiring extensive secure dry storage or work shop. The largest shed is 90’3” x 48’5” and could be used for a multitude of different uses. A detached office comes complete with kitchen and bathroom facilities plus a downstairs sitting area and two first floor offices. There is a lawned garden area and ample parking at the front.
The property is located within easy reach of the surrorunding villages of Lisbane, Killinchy, Saintfield, Ballygowan and Comber. Belfast is only 30 minutes away.
It is only by closer inspection that one can fully appreciate this superb property and the surrounding facilities. We would highly recommend early viewing.
Directions
Bog Road is accessed off Moss Road, Ballygowan. Access is also availbale via the Carrickmannon Road, Ballygowan.



