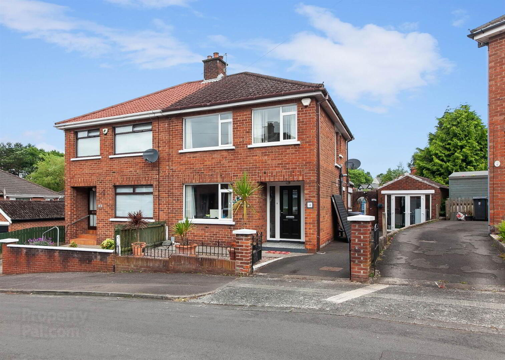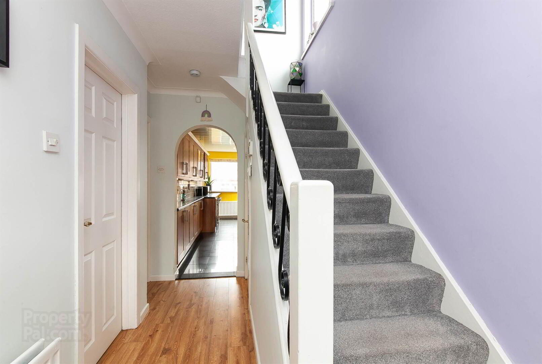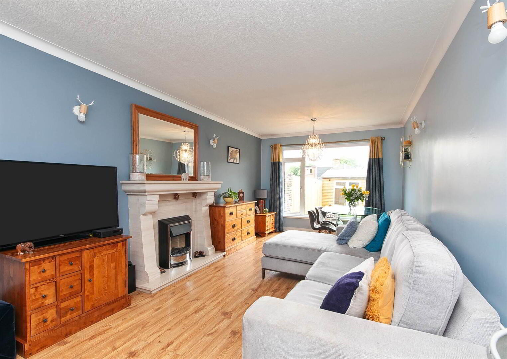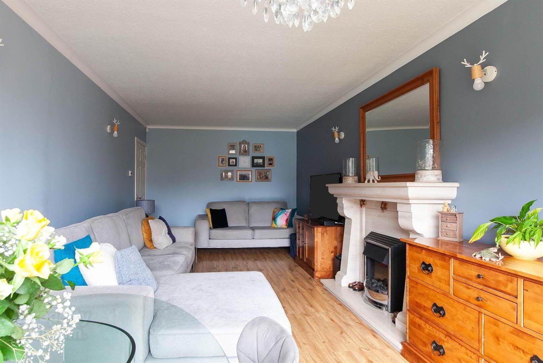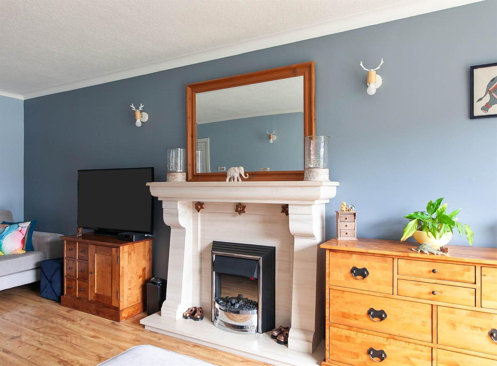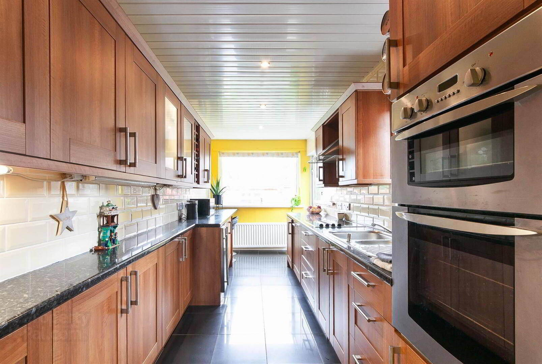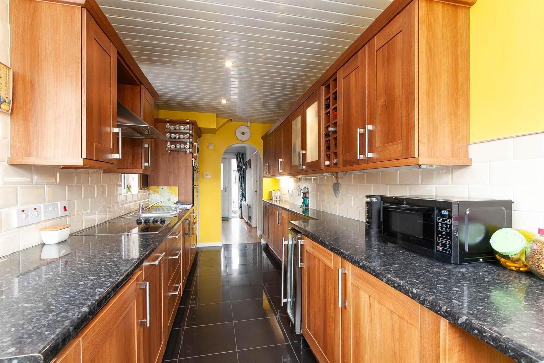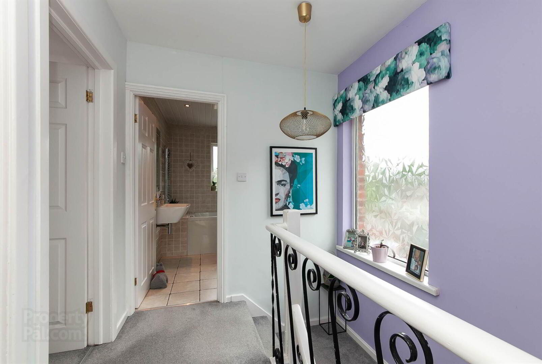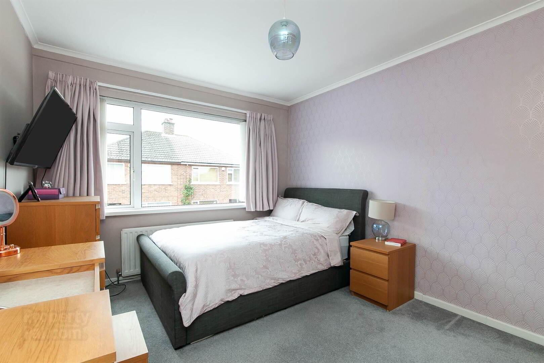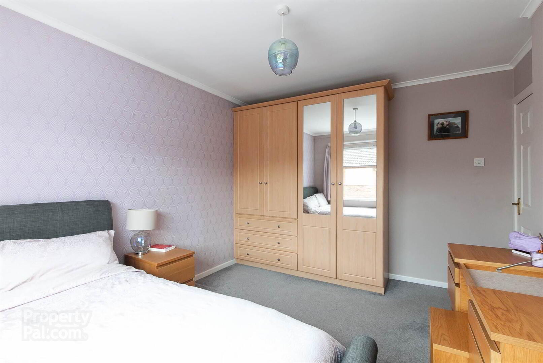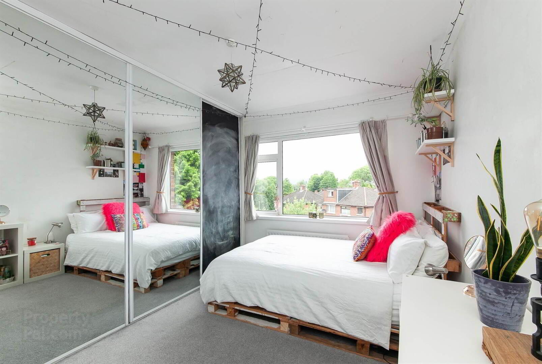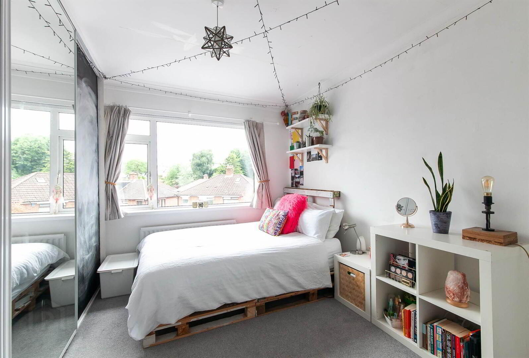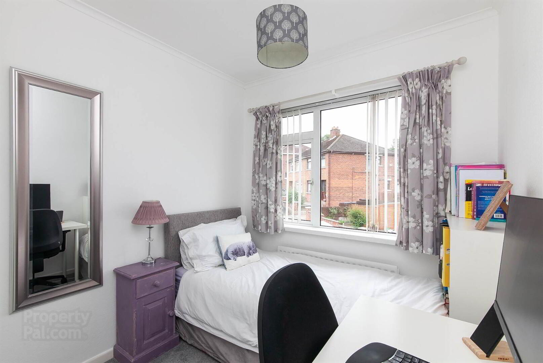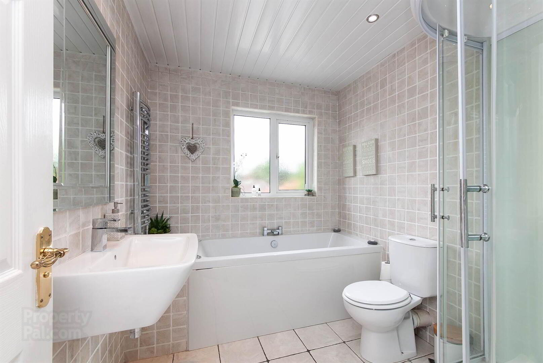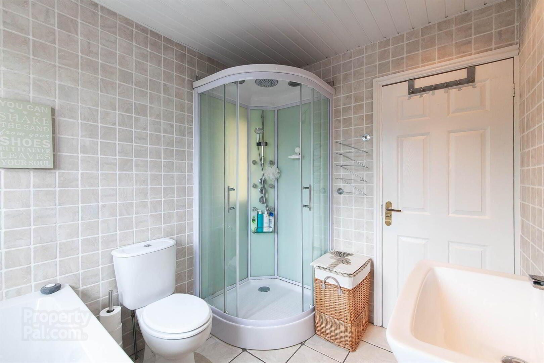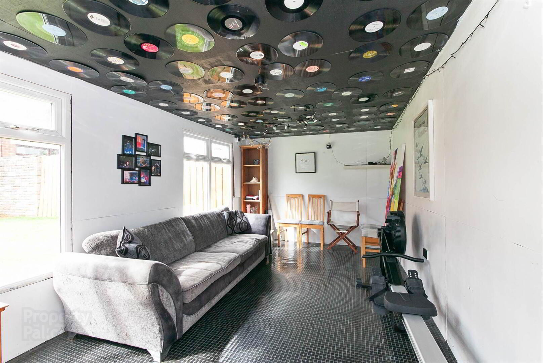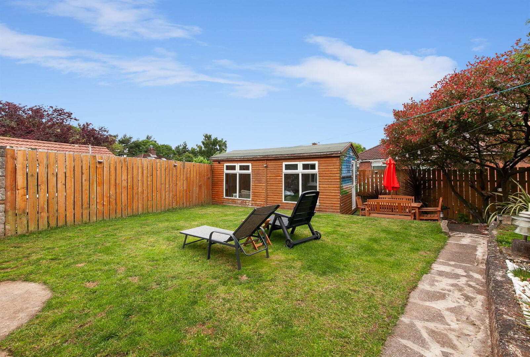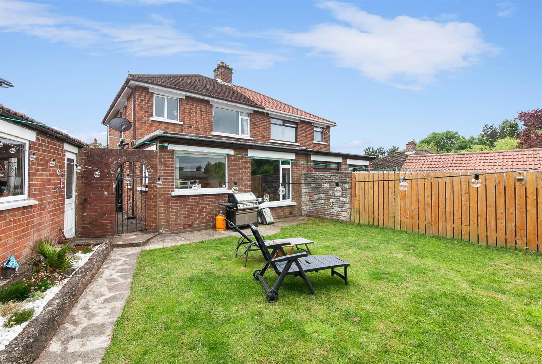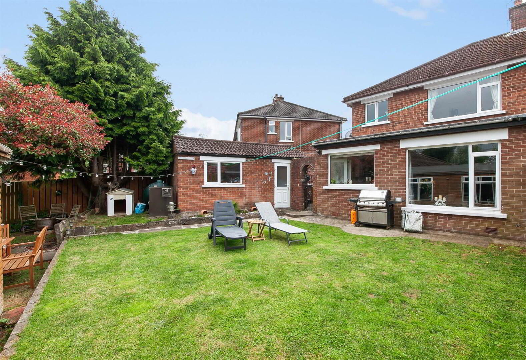4 Garnerville Gardens,
Belfast, BT4 2PA
3 Bed Semi-detached House
Sale agreed
3 Bedrooms
2 Receptions
Property Overview
Status
Sale Agreed
Style
Semi-detached House
Bedrooms
3
Receptions
2
Property Features
Tenure
Not Provided
Energy Rating
Broadband
*³
Property Financials
Price
Last listed at Asking Price £200,000
Rates
£1,199.13 pa*¹
Property Engagement
Views Last 7 Days
39
Views Last 30 Days
164
Views All Time
8,708
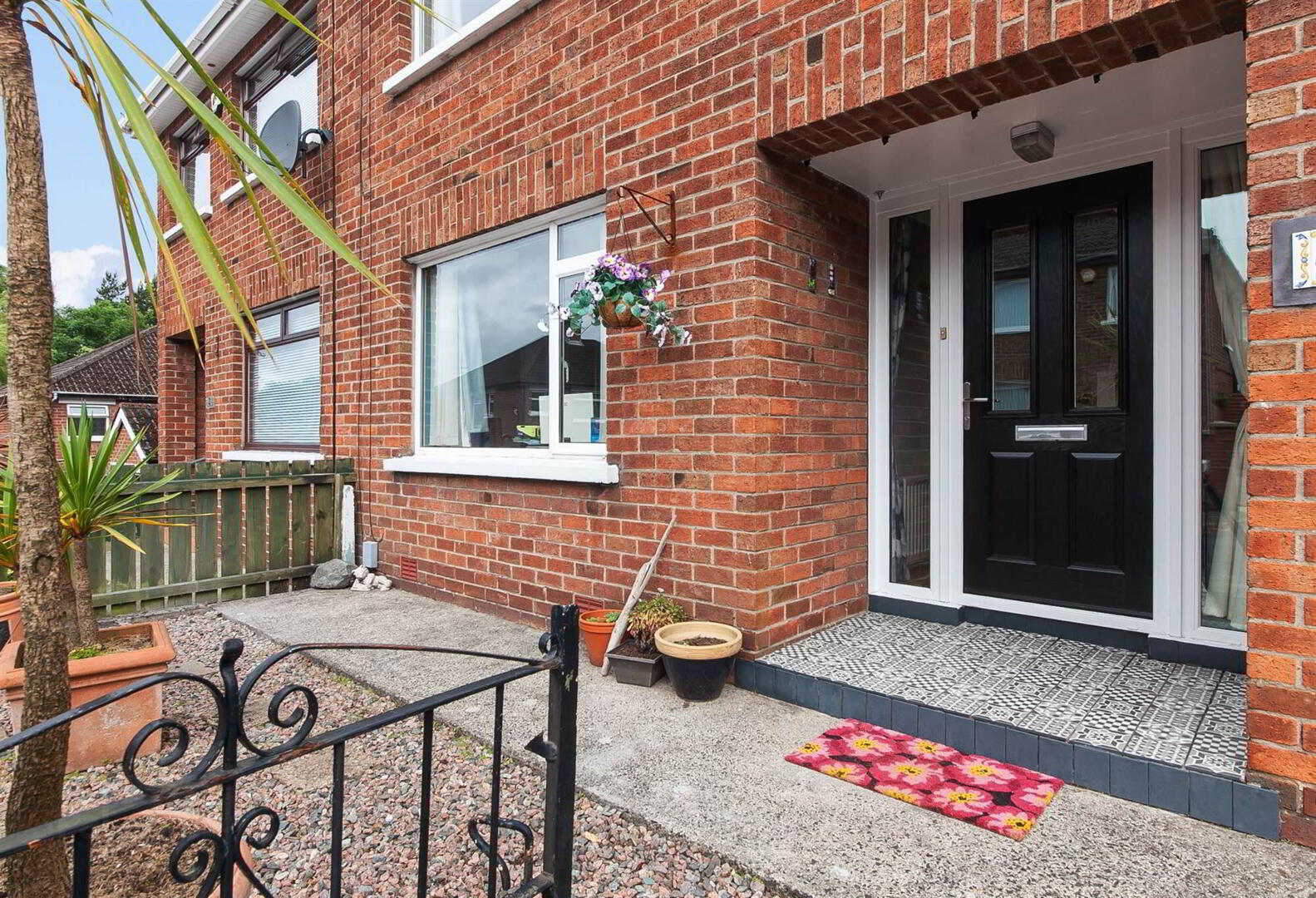
Features
- Attractive Semi-Detached Property In A Popular Residential Setting
- Three Bedrooms
- Sitting Room
- Extended Living Room
- Extended Kitchen with integrated appliances
- Contemporary White Bathroom Suite
- Oil Fired Central Heating
- uPVC Double Glazed Window Frames
- Enclosed Rear Garden Enjoying afternoon and evening sun
- Detached Garage
- Garden Room
- Convenient To Belfast City Centre, Holywood Exchange & Belfast City Airport
- Close To Main Arterial Routes, Shops & Schools
The property layout comprises an entrance hall, sitting room, extended living room, extended kitchen with integrated appliances. On the first floor, there are three bedrooms and a contemporary white bathroom suite. Outside, the property has an enclosed rear garden with patio area leading to a garden in lawn, patio, garden room all enjoying afternoon sunshine and a detached garage.
Benefiting from oil fired central heating, and uPVC double glazed window frames, the property will appeal to those seeking a well maintained property within this popular part of East Belfast.
Ground Floor
- ENTRANCE HALL:
- CLOAKROOM UNDER STAIRS:
- Low flush WC, wash hand basin.
- SITTING ROOM:
- 3.84m x 3.38m (12' 7" x 11' 1")
- EXTENDED LIVING ROOM:
- 6.78m x 3.15m (22' 3" x 10' 4")
Ornate marble fireplace (not in use) electric fire, wood laminate floor. - KITCHEN:
- 5.82m x 2.08m (19' 1" x 6' 10")
Fitted with a good range of high and low level units, integrated washing machine and dishwasher, freezer, fridge, wine fridge, double oven, stainless steel single drainer sink unit with mixer taps, partly tiled walls, ceramic tiled floor.
First Floor
- BEDROOM (1):
- 3.84m x 3.07m (12' 7" x 10' 1")
- BEDROOM (2):
- 3.78m x 2.59m (12' 5" x 8' 6")
Built in wardrobes with sliding door. - BEDROOM (3):
- 2.26m x 2.08m (7' 5" x 6' 10")
- BATHROOM:
- White suite comprising: Wellness Whirlpool bath, shower enclosure with multi jet shower, semi pedestal wash hand basin with mixer taps, fully tiled walls, ceramic tiled floor, chrome towel radiator.
Outside
- DETACHED GARAGE:
- 5.49m x 2.64m (18' 0" x 8' 8")
French double doors to front and side, service door, power and light. - Garden to rear enjoying afternoon and evening sunshine, lower patio area.
- GARDEN ROOM:
- 5.33m x 2.84m (17' 6" x 9' 4")
Power and light.
Directions
East Belfast


