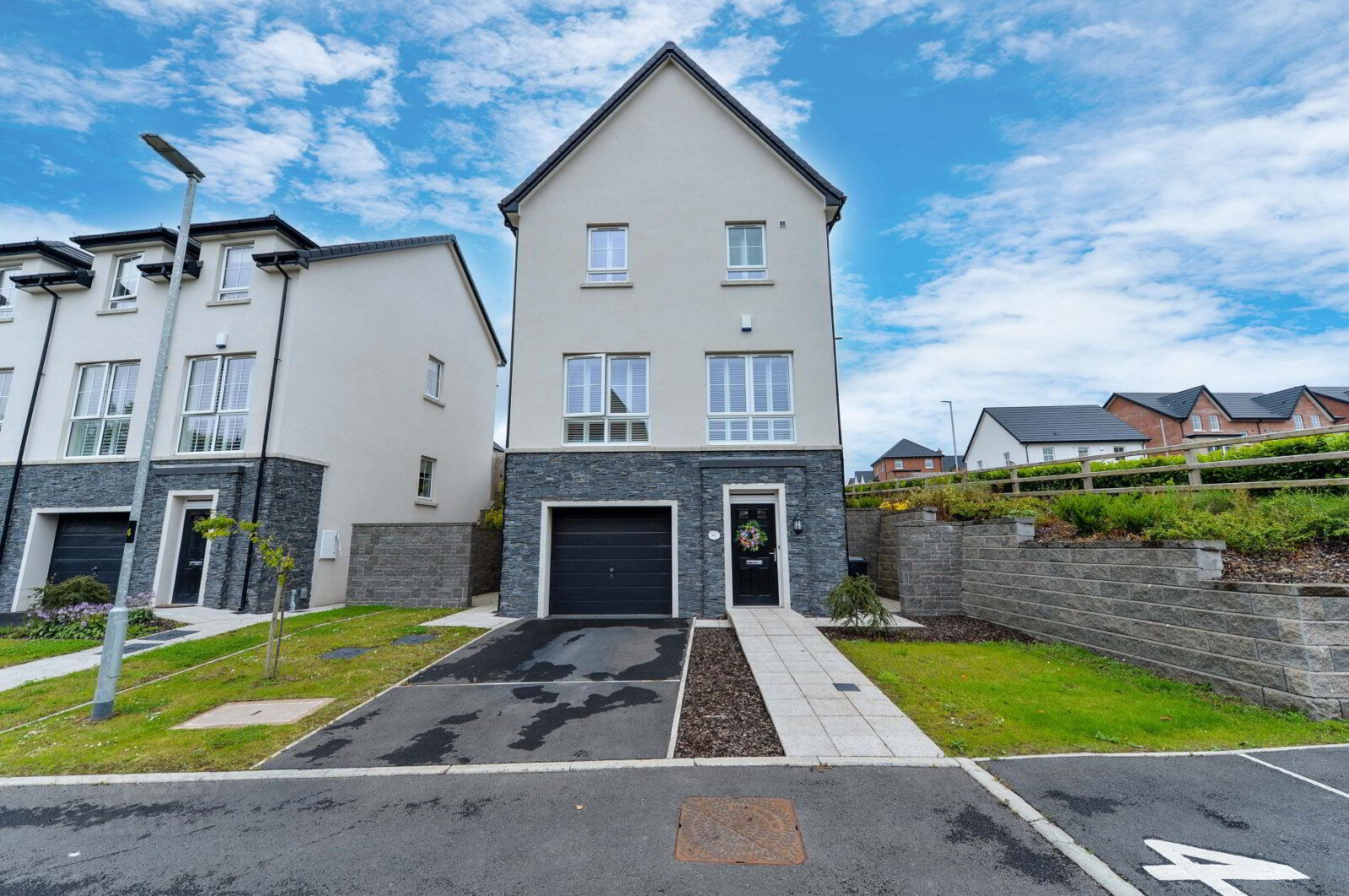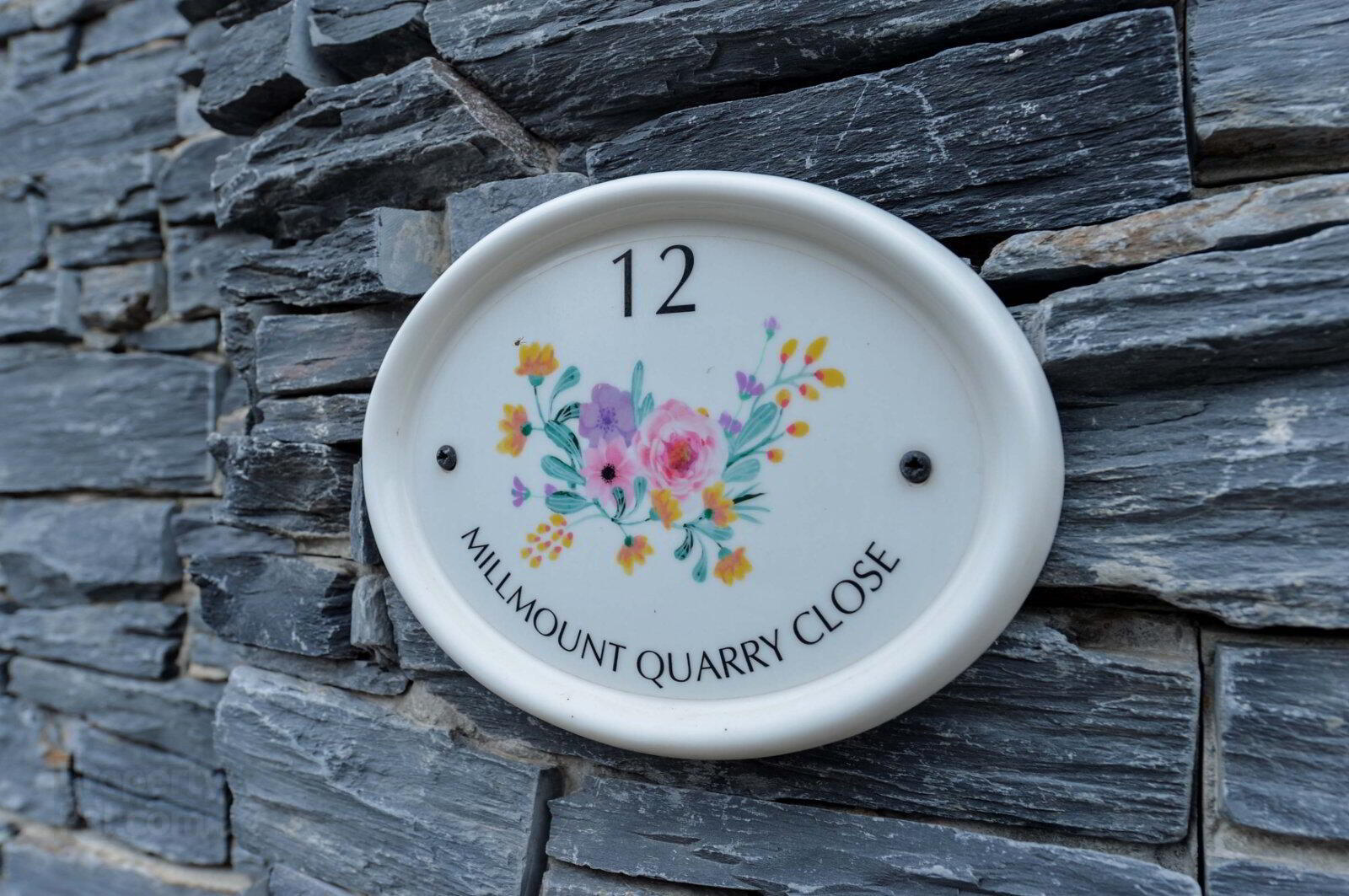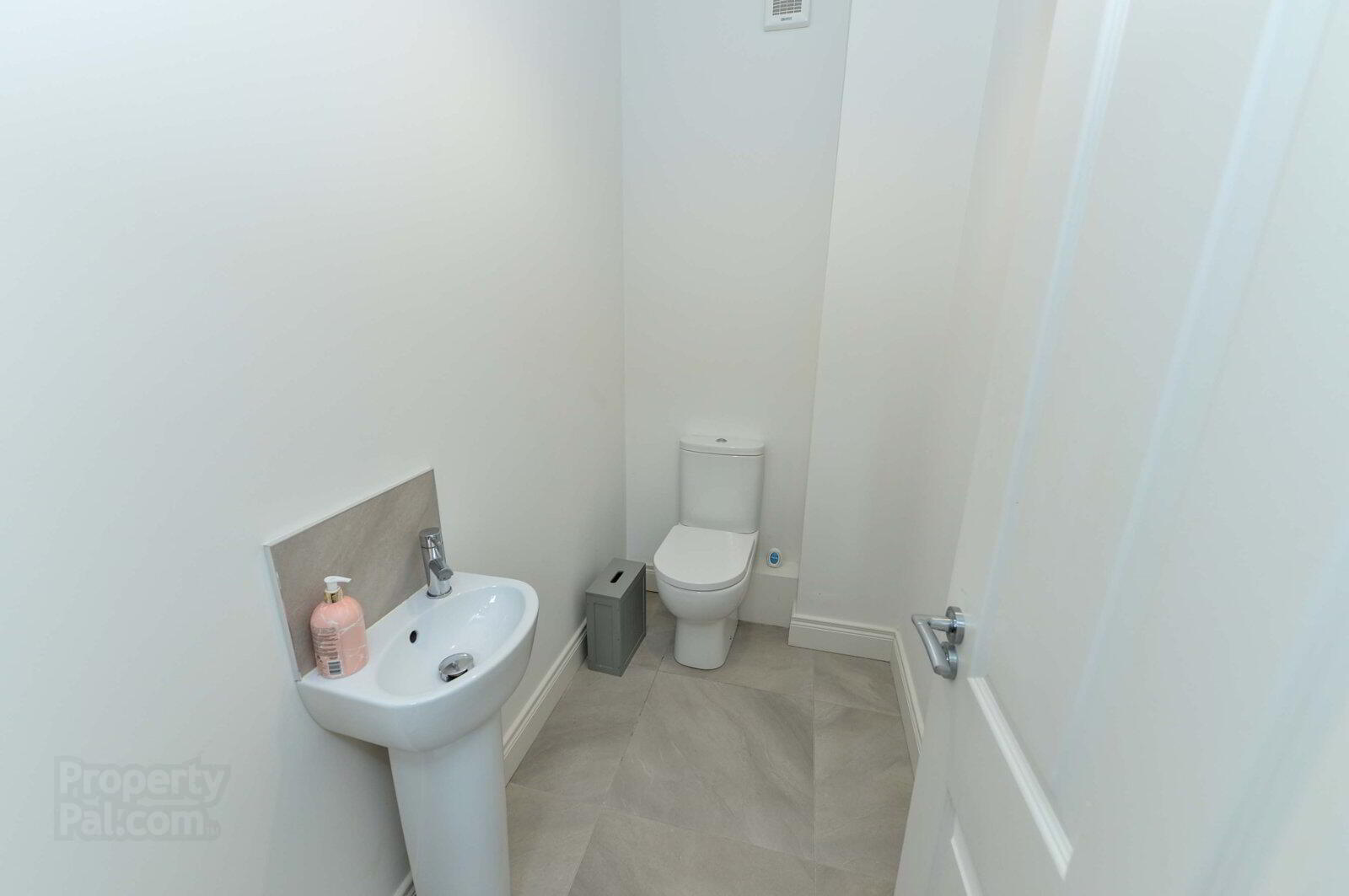


12 Millmount Quarry Close,
Dundonald, Belfast, BT16 1BN
3 Bed Detached House
Offers Over £285,000
3 Bedrooms
1 Bathroom
1 Reception
Property Overview
Status
For Sale
Style
Detached House
Bedrooms
3
Bathrooms
1
Receptions
1
Property Features
Tenure
Not Provided
Energy Rating
Property Financials
Price
Offers Over £285,000
Stamp Duty
Rates
£1,522.50 pa*¹
Typical Mortgage
Property Engagement
Views Last 7 Days
453
Views Last 30 Days
2,228
Views All Time
15,976

Features
- Attractive Three Storey Detached Within Quiet Cul De Sac Location
- Bright, Beautifully Presented And Generous Accommodation Over Three Floors
- Lounge
- Stunning Fitted Kitchen Open Plan To Dining Area With French Doors To Rear
- Three Good Bedrooms - Master With En-Suite Shower Room
- Contemporary White Bathroom Suite
- Dual Flush W/C On First Floor
- Integrated Garage With Plumbing
- Driveway Car Parking
- Enclosed Private Garden Area To Rear
- Circa 8 Years NHBC Building Warranty Remaining
- Belfast City Centre & Surrounding Towns Are Easily Accessible For Those Whom Commute Daily
- Many Day To Day Amenities & Attractions Are Close By
- Early Internal Inspection Is Advised
Unique Detached Property Within Popular Millmount Village Development
This excellent three storey detached property is unique in nature as this is the only house type currently within the Millmount Village Development.
Offering beautifully presented, bright and generous accommodation throughout, this superb home will cater the requirements to a wide range of prospective buyers.
Of particular note is the stunning fitted kitchen open plan to dining area with French doors to rear garden - a perfect space to enjoy for entertaining.
Positioned just off Millmount Road this quiet cul de sac location allows for ease of access to Dundonald Village, Comber and Belfast City Centre via the main arterial routes, Dundonald Park & Ride and regular public transport links.
Comber Greenway & Billy Neill Country Park are also close by.
Boasting many selling points throughout this fine home must be viewed to appreciate it in it's full entirety. Early internal inspection is therefore strongly encouraged.
KEY FEATURES
Attractive Three Storey Detached Within Quiet Cul De Sac Location
Bright, Beautifully Presented And Generous Accommodation Over Three Floors
Lounge
Stunning Fitted Kitchen Open Plan To Dining Area With French Doors To Rear
Three Good Bedrooms - Master With En-Suite Shower Room
Contemporary White Bathroom Suite
Dual Flush W/C On First Floor
Integrated Garage With Plumbing
Driveway Car Parking
Enclosed Private Garden Area To Rear
Circa 8 Years NHBC Building Warranty Remaining
Belfast City Centre & Surrounding Towns Are Easily Accessible For Those Whom Commute Daily
Many Day To Day Amenities & Attractions Are Close By
Early Internal Inspection Is Advised
- Composite Front Door To...
- Entrance Hall
- Ceramic tiled flooring. Alarm panel. Built in storage cupboard.
- Integrated Garage
- 5.9m / 4.5m
Up & over door. Plumbed for washing machine. Space for condenser tumble dryer. Light and power. Under stairs storage. - First Floor
- Lounge
- 19 / 12
Feature fireplace marble surround and electric fire inset. - Dual Flush W/C
- Pedestal wash hand basin with chrome dual mixer tap and tiled splash back. Ceramic tiled flooring. Extractor fan.
- Stunning Fitted Kitchen Open Plan To Dining Area
- 5.72m / 3.2m
At widest points. One bowl sink unit with chrome dual mixer tap. Excellent range of high and low level soft closing units with stainless steel door furniture and laminated work surfaces. Integrated four ring induction hob and integrated extractor hood. Separate built in double oven. Integrated fridge / freezer. Integrated dishwasher. Built in larder cupboard. Partly tiled walls. Ceramic tiled flooring. Concealed strip lighting. Recessed spotlighting. Ample dining area. uPVC French doors to enclosed rear garden. - Second Floor
- Bedroom One
- 3.68m / 3.38m
Laminated wooden flooring. - En-Suite Shower Room
- Comprising fully tiled walk in shower cubicle with thermostatically controlled shower unit with telephone hand shower. Vanity unit with inset sink and chrome dual mixer tap with tiled splash back. Dual flush w/c. Chrome heated towel rail. Partly tiled walls. Ceramic tiled flooring. Recessed spotlighting. Extractor fan.
- Bedroom Two
- 3.45m / 2.62m
Laminated wooden flooring. - Bedroom Three
- 2.95m / 2.34m
Laminated wooden flooring. - Contemporary White Bathroom Suite
- Comprising panelled bath with chrome dual mixer tap. Thermostatically controlled shower unit with telephone hand shower. Shower screen. Vanity unit with inset sink and chrome dual mixer tap with tiled splash back. Dual flush w/c. Partly tiled walls. Ceramic tiled flooring. Recessed spotlighting. Extractor fan.
- Landing
- Large built in storage cupboard. Access to roof space.
- Outside
- Well tended garden to front in lawn and shrubbery. Driveway car parking. Side access. Enclosed private easy to maintain garden tor rear in lawn, paved patio area and raised flower beds. Outside tap / light. Outside power points.
- CUSTOMER DUE DILIGENCE
- As a business carrying out estate agency work, we are required to verify the identity of both the vendor and the purchaser as outlined in the following: The Money Laundering, Terrorist Financing and Transfer of Funds (Information on the Payer) Regulations 2017 - https://www.legislation.gov.uk/uksi/2017/692/contents To be able to purchase a property in the United Kingdom all agents have a legal requirement to conduct Identity checks on all customers involved in the transaction to fulfil their obligations under Anti Money Laundering regulations. We outsource this check to a third party and a charge will apply of £20 + Vat for each person.




