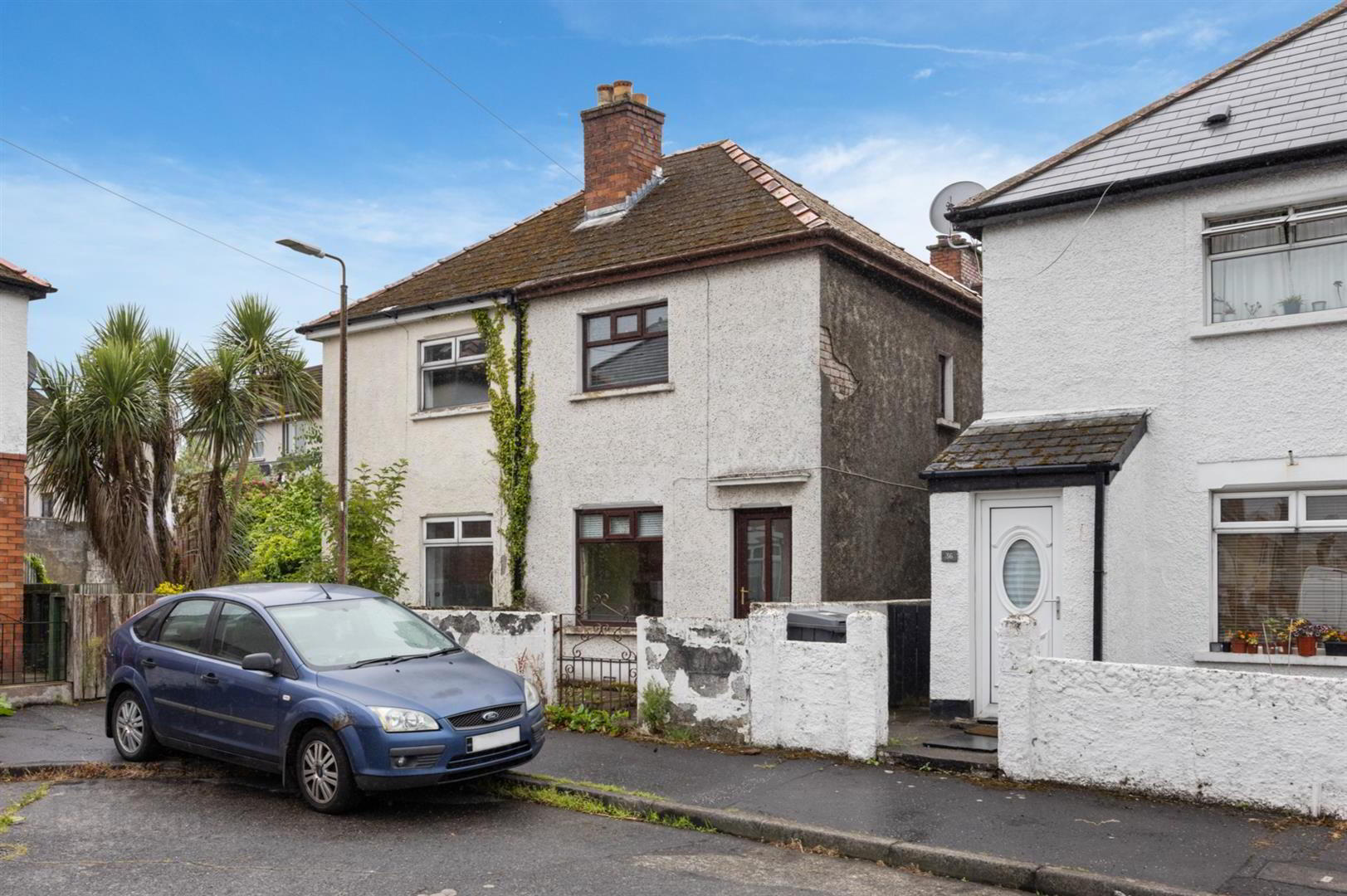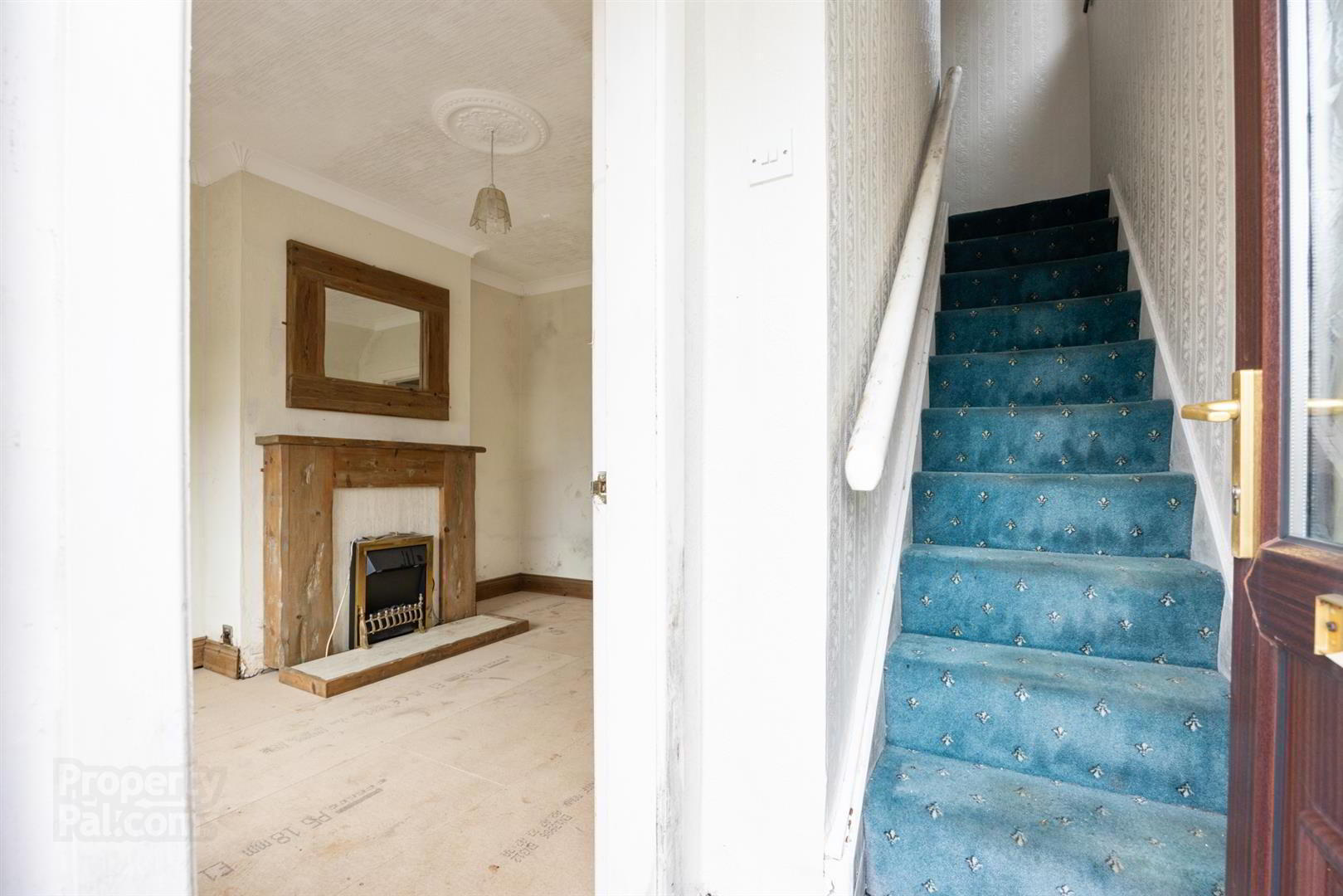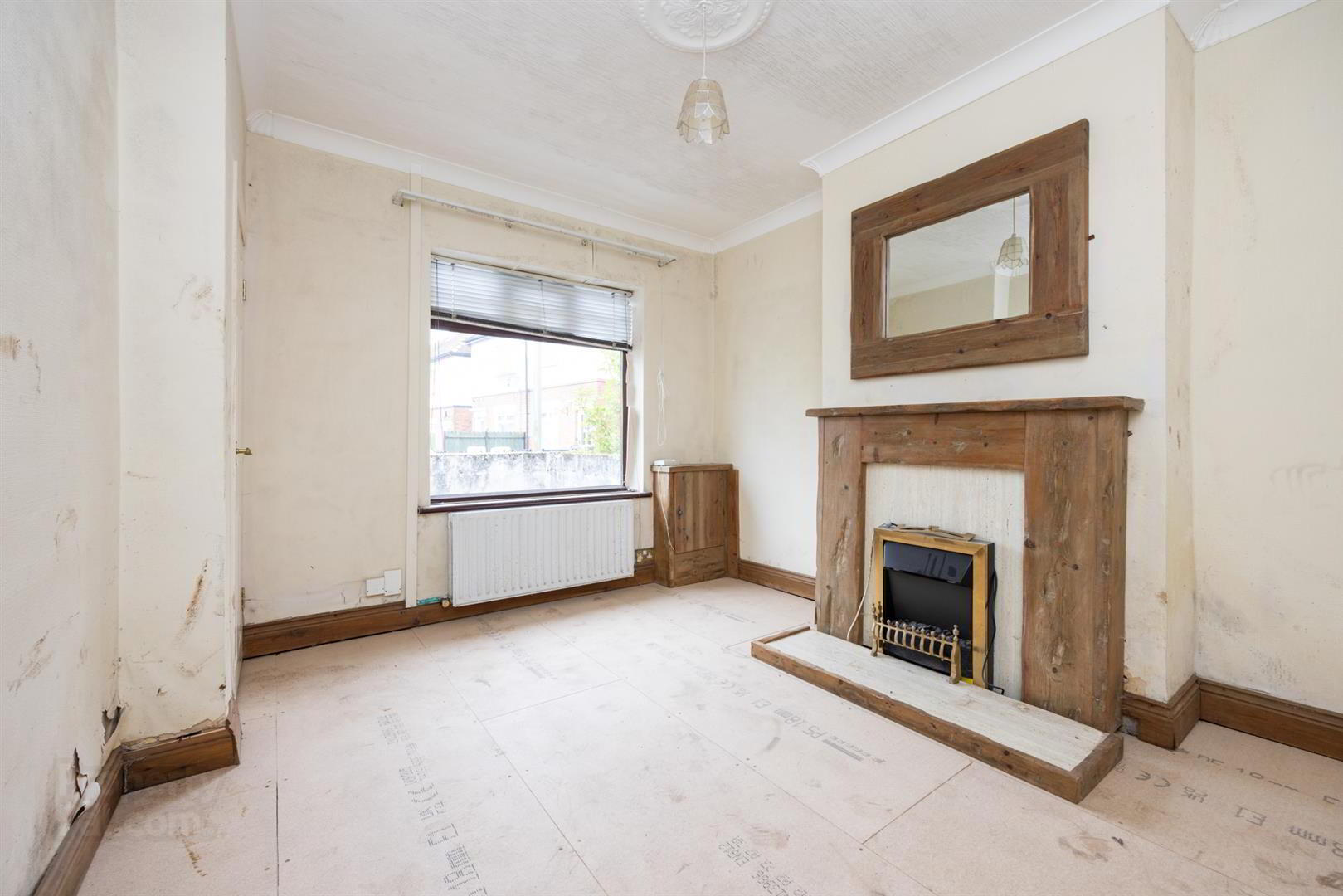


34 Dunraven Crescent,
Belfast, BT5 5LE
3 Bed Semi-detached House
Price £77,500
3 Bedrooms
1 Bathroom
1 Reception
Property Overview
Status
For Sale
Style
Semi-detached House
Bedrooms
3
Bathrooms
1
Receptions
1
Property Features
Tenure
Leasehold
Energy Rating
Broadband
*³
Property Financials
Price
£77,500
Stamp Duty
Rates
£773.33 pa*¹
Typical Mortgage
Property Engagement
Views Last 7 Days
1,519
Views Last 30 Days
7,103
Views All Time
39,585

Features
- Semi Detached Property, Just Off Grand Parade In Popular Location
- Living Room Plus Fitted Kitchen With Breakfast Area
- White Bathroom Suite
- Three Bedrooms On The First Floor
- Oil Fired Central; Heating ( Not in use )
- Property Is "Chain Free" And "Sold As Seen"
- Ideal For Builders And Investors
- Priced To Allow For Refurbishment
Anyone wishing to place an offer on the property should contact Ulster Property Services, 324 Upper Newtonwards Road, Belfast, Northern Ireland, BT4 3EX telephone number 02890 471515 before exchange of contracts or within the next 7 days whichever is sooner.
Located just off Grand Parade and only a short stroll to Ballyhackamore and its super range of shops and restaurants, this semi detached property is also close to road networks, the Glider Bus System and surrounding amenities.
Comprising a good sized living room, kitchen with range of units, the property offers three bedrooms and a bathroom. Outside, the property offers an easily managed garden to the front and an enclosed area to the rear.
Chain free, and sold as seen the property has been priced to allow for modernising and is Ideal for investors and must be viewed to appreciate its full potential.
- Accommodation Comprises
- Entrance Hall
- Living Room 3.66m x 3.05m,1.52m (12'0 x 10,5)
- Kitchen/Dining Area 4.88m x 2.03m (16'0 x 6'8)
- (at widest points) Single drainer stainless steel sink unit, range of cupboards, laminate flooring, partly tiled walls.
- Bathroom
- White suite comprising panelled bath, pedestal wash hand basin, low flush WC, part tiled walls.
- First Floor
- Bedroom 1 2.87m x 2.82m (9'5 x 9'3)
- Built in robe, laminate flooring.
- Bedroom 2 3.45m x 1.96m (11'4 x 6'5)
- Laminate flooring, hotpress.
- Bedroom 3 2.51m x 1.88m (8'3 x 6'2)
- Laminate flooring.
- Outside
- Enclosed yard to rear.
“All services/appliances have not and will not be tested”.




