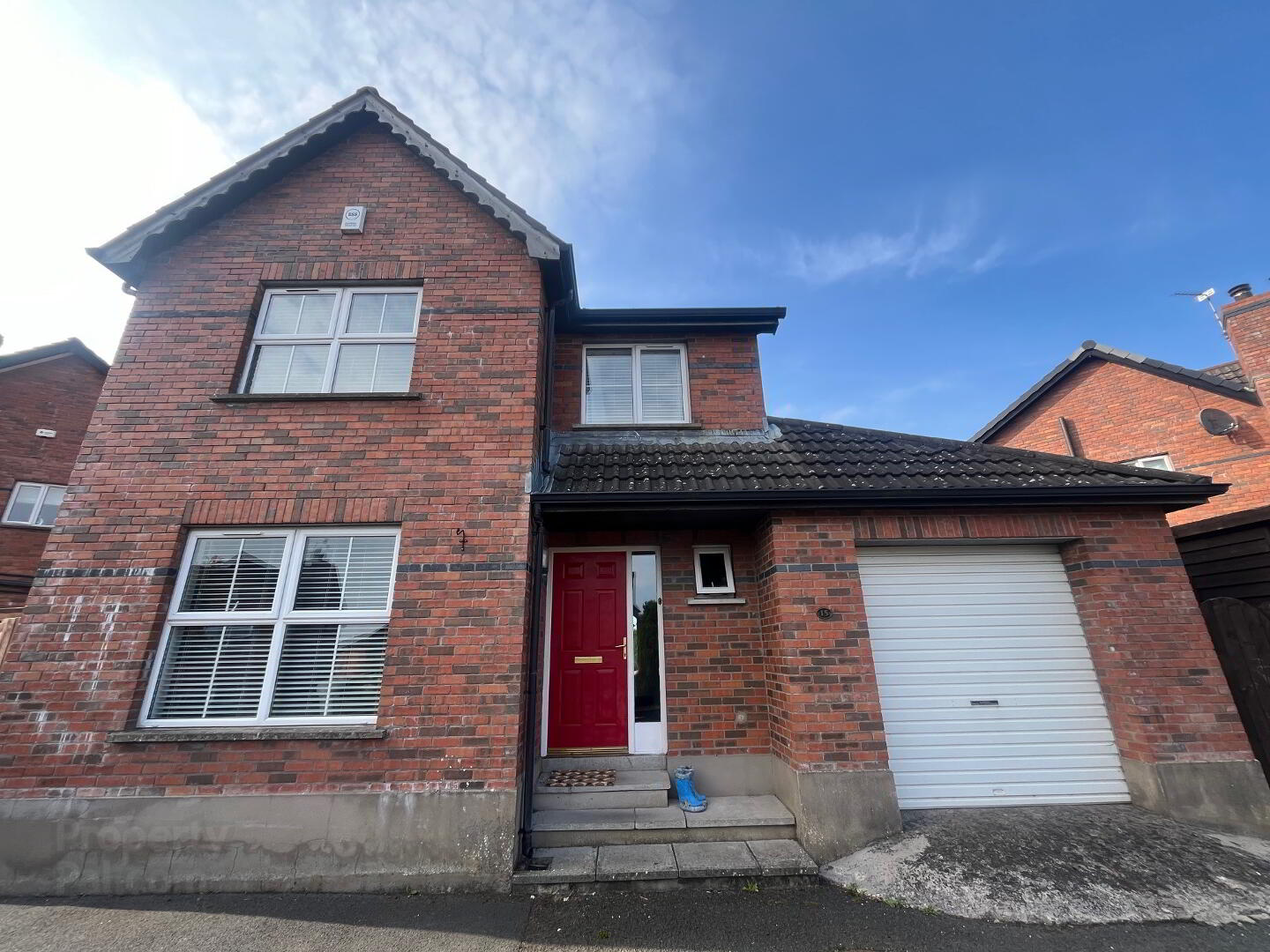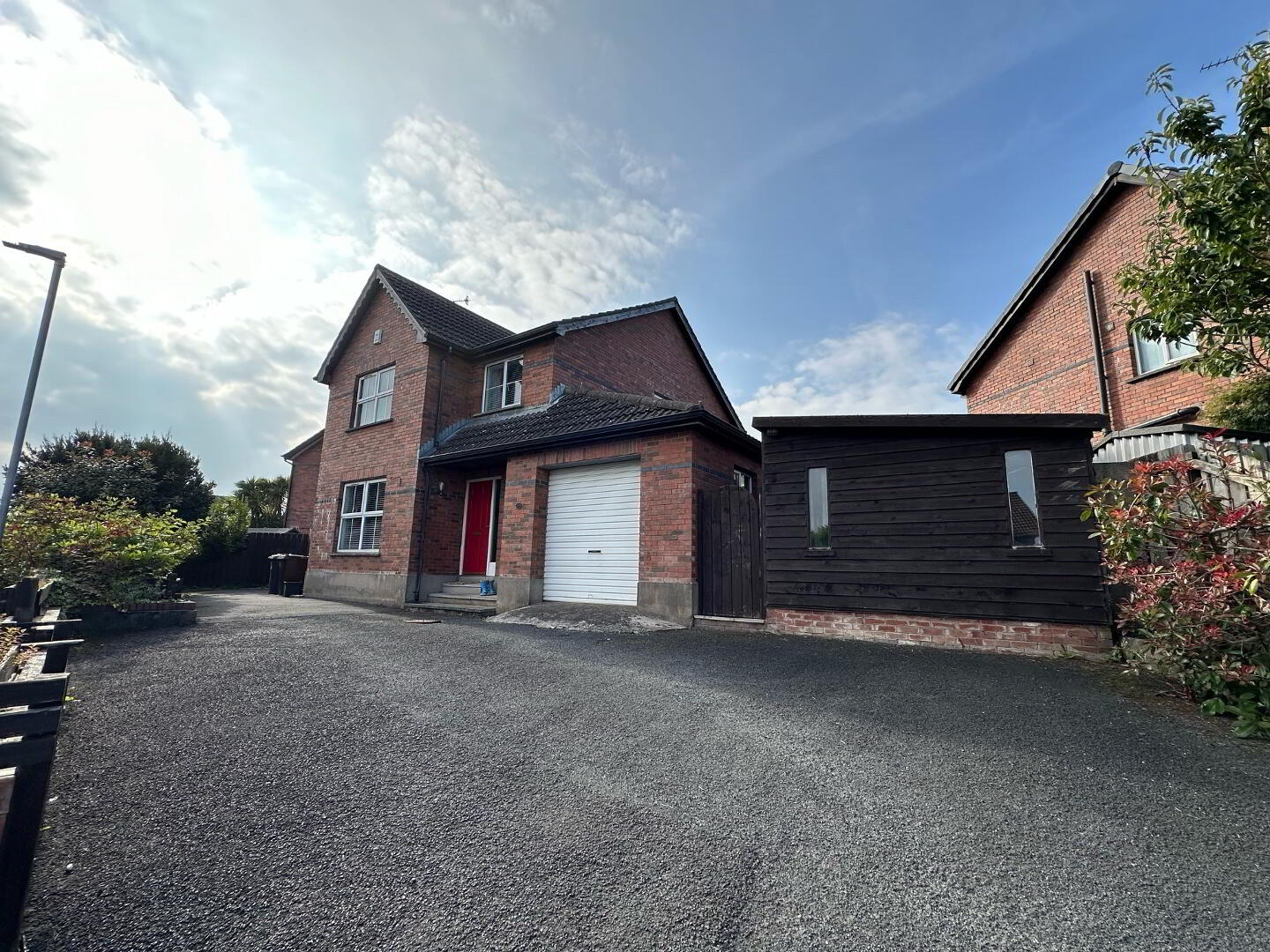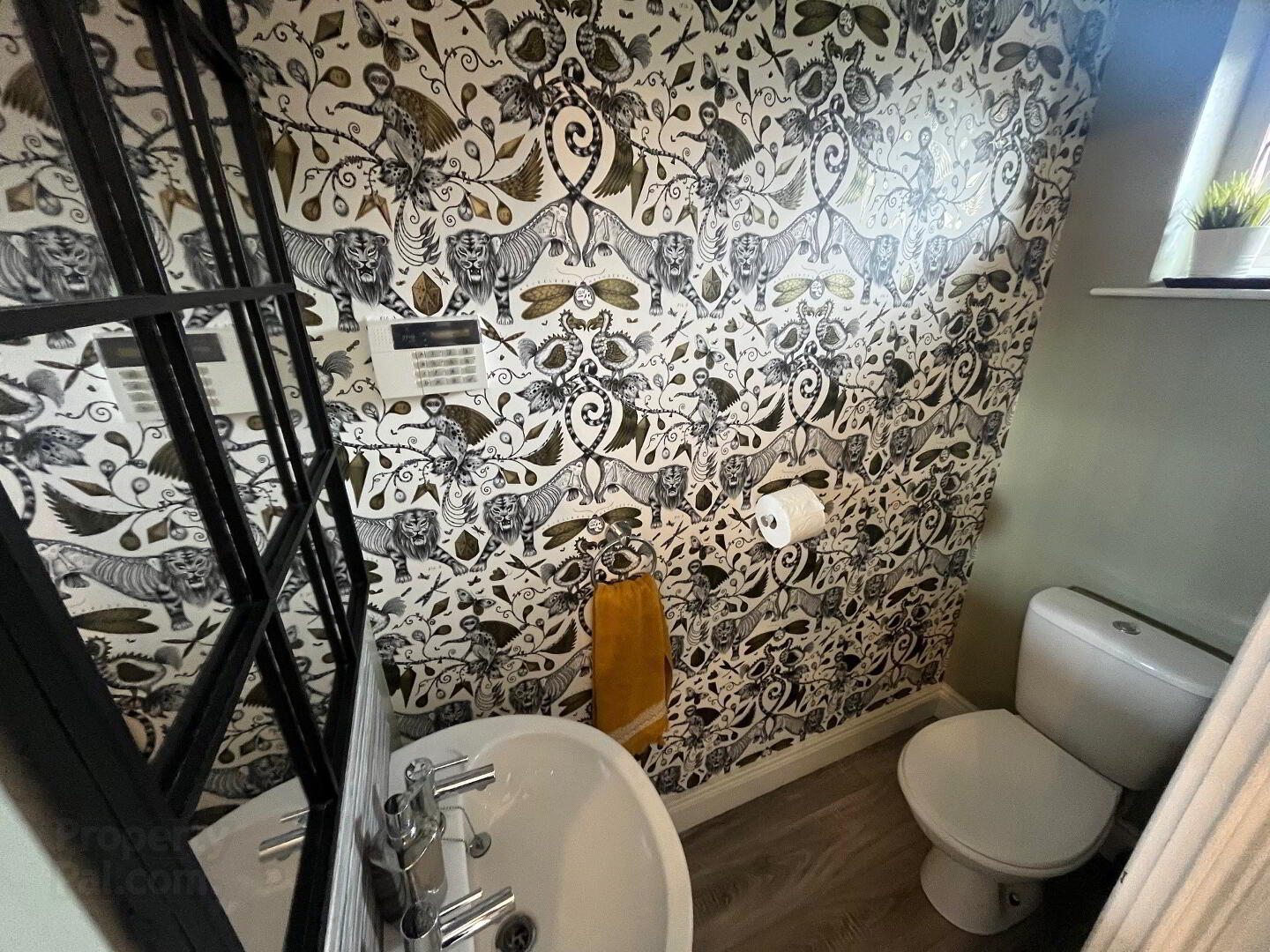


15 Copperwood Drive,
Carrickfergus, BT38 9EX
An attractive brick built detached family home enjoying a prestigious and sought-after location
Offers Over £275,000
4 Bedrooms
2 Bathrooms
2 Receptions
Property Overview
Status
For Sale
Style
Detached House
Bedrooms
4
Bathrooms
2
Receptions
2
Property Features
Tenure
Leasehold
Energy Rating
Heating
Oil
Broadband
*³
Property Financials
Price
Offers Over £275,000
Stamp Duty
Rates
£1,395.50 pa*¹
Typical Mortgage
Property Engagement
Views Last 7 Days
508
Views Last 30 Days
3,365
Views All Time
7,995

KEY FEATURES:
- An attractive brick built detached family home enjoying a prestigious and sought-after residential location.
- Spacious and well-planned living accommodation.
- Lounge with feature slate fireplace and separate living room.
- 21` long kitchen/dining room with excellent range of contrasting high and low-level Shaker style units and including many integrated appliances utility room off.
- Four well appointed bedrooms and family bathroom with contemporary white suite including freestanding rolltop bath tub and separate shower cubicle.
- Downstairs cloakroom with low flush suite.
- Bitmac driveway and ample parking space to front. Safely enclosed rear garden with large sun deck and summerhouse.
- UPVC double glazing and oil fired central heating installed.
- Affords easy access by car to Carrickfergus town centre and main roads to Larne, Ballyclare and Belfast directions.
- Realistically priced early viewing strongly recommended.
THIS PROPERTY COMPRISES:
Entrance:
Front door and double glazed sidelight to:
Entrance Hall:
Laminate wood strip floor. Under stairs cupboard.
Cloakroom:
White suite comprising low flush WC. Pedestal wash and basin. Laminate wood strip floor.
Lounge: - 4.95m (16'3") x 3.55m (11'8")
Feature fireplace with slate tiled inset and hearth. Laminate wood strip floor. Two wall light points.
Living Room: - 4.18m (13'9") x 3.1m (10'2")
Laminate wood strip floor.
Kitchen: - 6.49m (21'4") x 3.18m (10'5")
Single drainer enamel sink unit with mixer tap and vegetable basin. Excellent range of contrasting built-in high low-level Shaker style units. Laminate worktops. Hisense built-in double oven and four ring ceramic hob unit. Cooker hood. Hotpoint integrated dishwasher. Integrated fridge freezer. Part tiled walls. Double glazed sliding patio doors to garden.
Utility Room: - 3.26m (10'8") x 2.47m (8'1")
Good range of built-in high low-level Shaker style units. Laminate worktops. Plumbed for automatic washing machine. Oil fired central heating boiler. Door to store room.
First floor landing:
Hot press and copper cylinder tank. Access to roof space via Slingsby type ladder.
Bedroom [1]: - 3.56m (11'8") x 3.45m (11'4")
Bedroom [2]: - 3.13m (10'3") x 2.91m (9'7")
Laminate wood strip floor.
Bedroom [3]: - 3.18m (10'5") x 2.9m (9'6")
Laminate wood strip floor.
Bedroom [4]: - 2.78m (9'1") x 2.49m (8'2")
Laminate wood strip floor.
Bathroom:
Contemporary white suite comprising freestanding rolltop bath tub with chrome mixer tap and shower attachment. Vanity unit. Low flush WC. Fully tiled walls. Matching tiled shower cubicle with Redring electric shower fitting. Tiled floor.
Outside:
Bitmac driveway and ample parking space to front with trees shrubs. Safely enclosed and paved rear garden leading to raised sun deck and summerhouse. Bounded by fencing and with a variety of shrubs. Covered and paved area to side.
Summerhouse: - 3.85m (12'8") x 2.21m (7'3")
(average) light and power. Laminate wood strip floor. UPVC double glazed patio door and picture window.
Garden shed:
UPVC oil tank.
Storeroom: - 3.28m (10'9") x 2.88m (9'5")
roller door. Light and power. (Previously formed integral garage together with utility room and could be reinstated if required).



