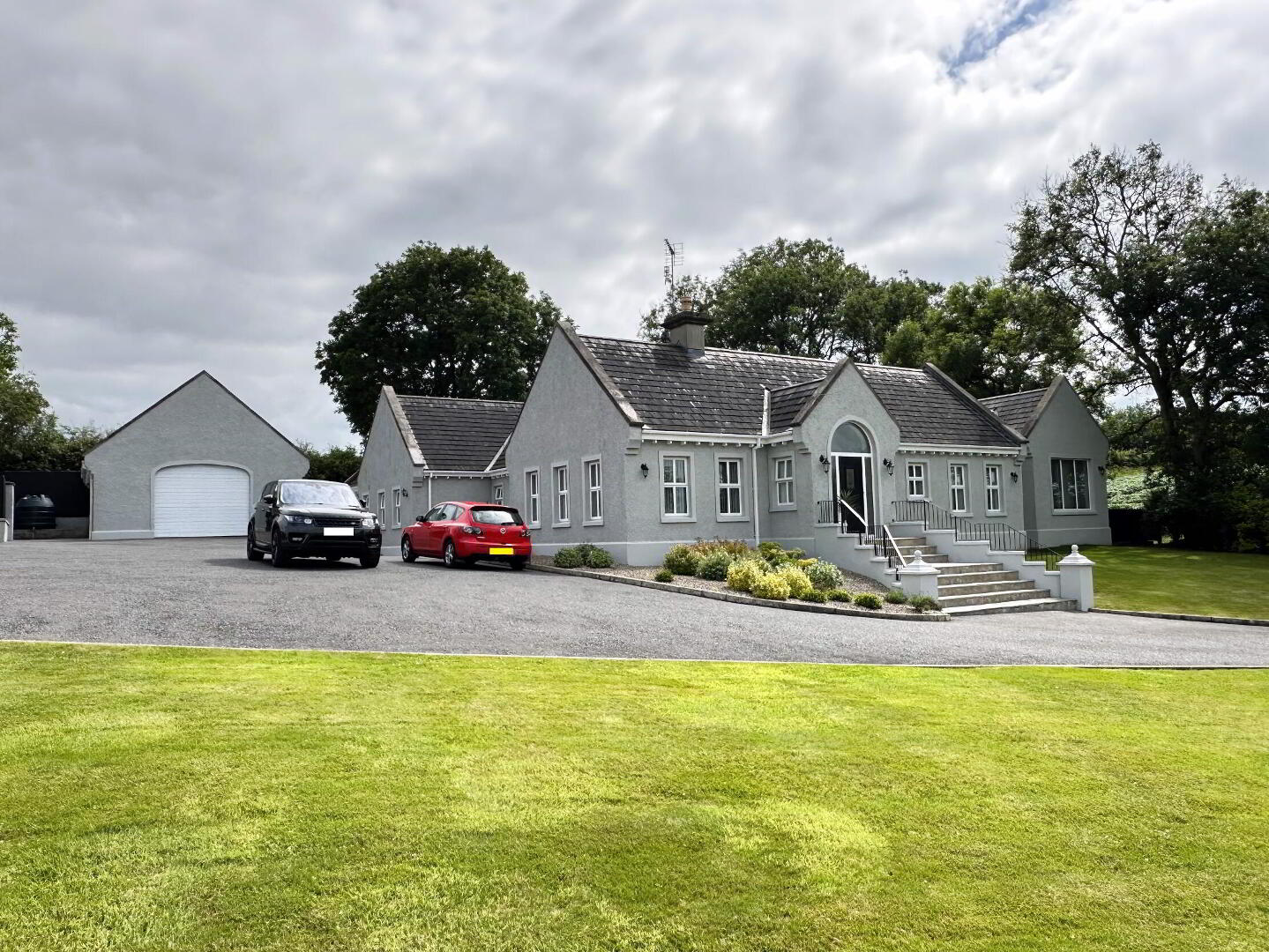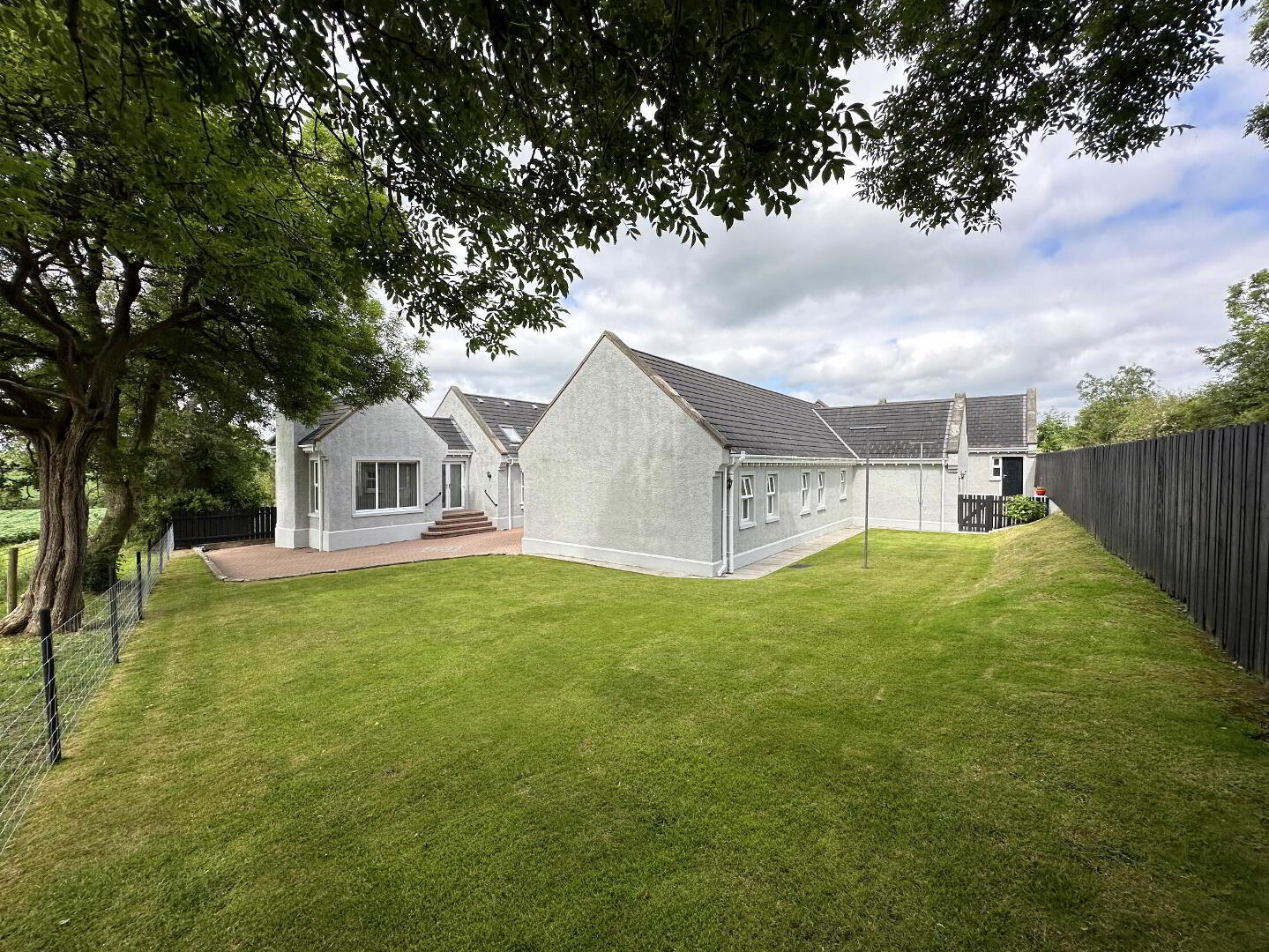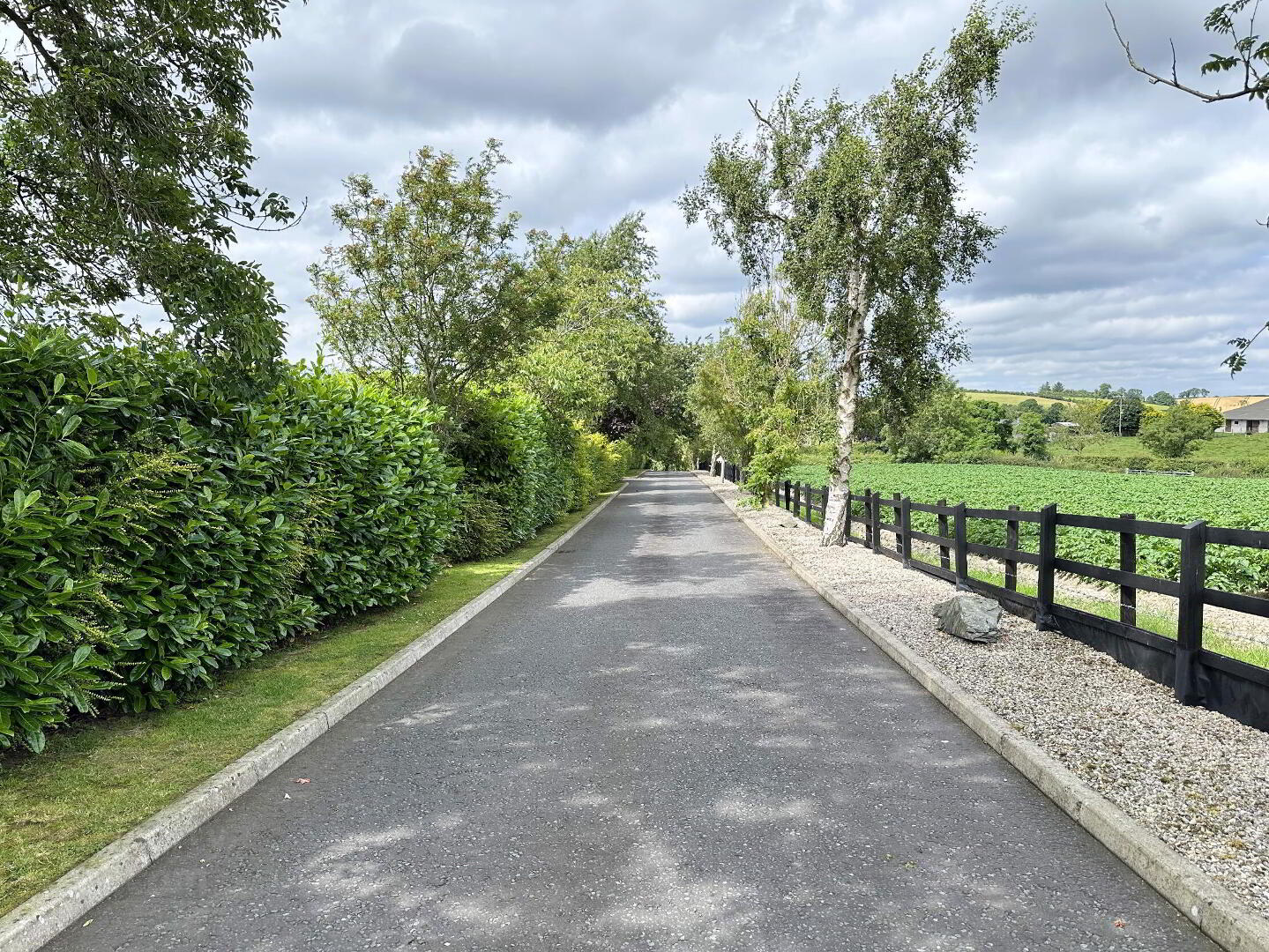


Oak Lodge, 99 Grovehill Road,
Banbridge, BT32 5AB
4 Bed Detached Bungalow
Price £475,000
4 Bedrooms
3 Bathrooms
2 Receptions
Key Information
Status | For sale |
Style | Detached Bungalow |
Bedrooms | 4 |
Typical Mortgage | No results, try changing your mortgage criteria below |
Bathrooms | 3 |
Receptions | 2 |
Tenure | Not Provided |
EPC | |
Broadband | Highest download speed: 900 Mbps Highest upload speed: 300 Mbps *³ |
Price | £475,000 |
Stamp Duty | |
Rates | £2,223.98 pa*¹ |

Features
- Oil Fired Central Heating
- PVC Double Glazing
- Spacious, Beautifully Presented Family Accommodation
- Garage & Store/Workshop
- Tree Lined Entrance
- Site Extending To Approx. 1 Acre
- Situated 2 Miles From A1 Belfast / Dublin Corridor At Loughbrickland
- Early Viewing Highly Recommended
Beautiful Bungalow, With Tree Lined Avenue, In A Great Location Convenient To A1
Approached along an attractive tree line avenue this spacious family home extends to approx. 2500 sq.ft (excluding garage) and sits on an elevated site, extending in total to 1 acre that enjoys views over open countryside. Beautifully finished and presented throughout, the property also benefits from a large detached garage, with a separate enclosed concrete yard with workshop/storage unit. Situated 2 miles from the A1 Belfast / Dublin Corridor at Loughbrickland, the property is superbly located and provides easy access to Banbridge and all local amenities. A rare opportunity, hence early viewing is strongly recommended.
- Entrance Porch
- Natural stone steps to composite front door with double glazed side panels and fan light, fully tiled floor, double radiator. Glazed oak double doors to…
- Entrance Hall
- Spacious reception hall with oak wooden floor, telephone point, double radiator.
- Lounge 18' 10'' x 13' 0'' (5.74m x 3.96m)
- Attractive cast iron fireplace with granite tile hearth and feature marble surround, TV aerial lead, telephone point, coved ceiling and centre piece, double radiator.
- Kitchen / Dining / Living 23' 4'' x 18' 10'' (7.11m x 5.74m)
- Full range of high and low level fitted chestnut units with 1 1/2 bowl stainless steel sink unit and mixer tap, backlit glazed display, worktop lighting and matching island unit with breakfast bar. Range cooker space with extractor canopy and fan, fully integrated dishwasher and housing / plumbing for American style fridge/freezer. Fully tiled floor, feature vaulted ceiling with 4 feature double glazed Velux rooflights, double radiator. Steps to family room connecting hall with PVC double glazed double doors to courtyard patio and decking area.
- Family Room 12' 11'' x 11' 3'' (3.93m x 3.43m)
- Fireplace with slate hearth and wooden beam mantle (stove not included), solid oak wooden floor, TV point, double radiator.
- Rear Hall To Utility & Side Parking Forecourt
- PVC double glazed 1/2 door, tiled floor, 1 radiator.
- Utility Room 11' 8'' x 7' 9'' (3.55m x 2.36m)
- Full range of high and low level fitted modern units with single drainer stainless steel sink unit and mixer tap, plumbed for automatic washing machine, space for tumble dryer, tiled floor, 1 radiator.
- Reception Hall To Bedrooms
- PVC double glazed French doors to courtyard patio area, solid oak wooden floor, 2 double radiators, walk-in hotpress with light.
- Bedroom 1 15' 9'' x 14' 0'' (4.80m x 4.26m) (Min)
- Double radiator. Walk-in robe with light.
- Ensuite 8' 1'' x 4' 4'' (2.46m x 1.32m)
- White suite comprising low flush WC, pedestal wash hand basin with mixer tap and large shower enclosure with thermostatic mixer shower, fully tiled walls and floor, 1 radiator.
- Bedroom 2 15' 7'' x 12' 0'' (4.75m x 3.65m)
- Solid oak wooden floor, double radiator. Walk-in robe with light.
- Ensuite 7' 8'' x 4' 0'' (2.34m x 1.22m)
- White suite comprising low flush WC, pedestal wash hand basin with mixer tap and large shower enclosure with thermostatic mixer shower, fully tiled walls and floor, 1 radiator.
- Bedroom 3 14' 2'' x 13' 3'' (4.31m x 4.04m)
- Solid oak wooden floor, double radiator.
- Ensuite WC 5' 4'' x 4' 8'' (1.62m x 1.42m)
- With low flush WC and pedestal wash hand basin with mixer tap, fully tiled walls and floor, 1 radiator.
- Bedroom 4 14' 0'' x 13' 8'' (4.26m x 4.16m)
- Double radiator.
- Bathroom 13' 11'' x 9' 8'' (4.24m x 2.94m)
- White suite comprising low flush WC, wall hung vanity unit with wash hand basin and mixer tap, mirror over with light and matching storage unit, jacuzzi style bath with mixer tap and feature glass brick walk-in shower enclosure with thermostatic mixer shower. Fully tiled walls and floor, recessed ceiling spots, heated ornate towel rail.
- Detached Garage 22' 9'' x 19' 2'' (6.93m x 5.84m)
- Up and over sectional door, light and power.
- Workshop / Storage 36' 0'' x 24' 0'' (10.96m x 7.31m)
- Corrugated steel structure with separate enclosed concrete forecourt to front.
- Outside
- Pillared entrance with cast iron gates to tree lined tarmac driveway, which leads to the property and a large parking area to side, garage and the workshop/store. Gardens out in lawn to front and rear, mature trees and hedging, and feature paved patio area with decking in a in central courtyard like area aligning on three sides to the bungalow. Outside lighting and water tap.





