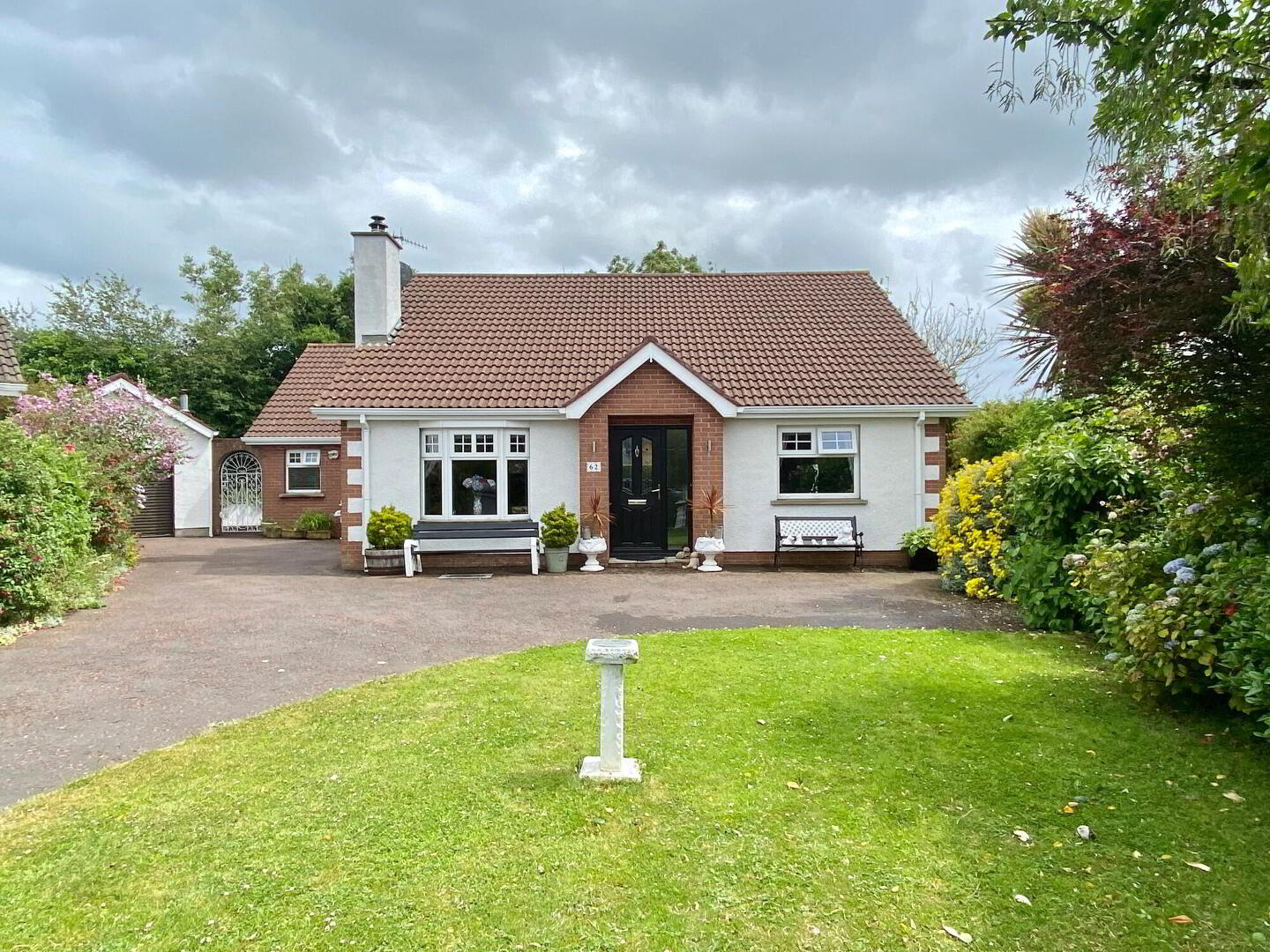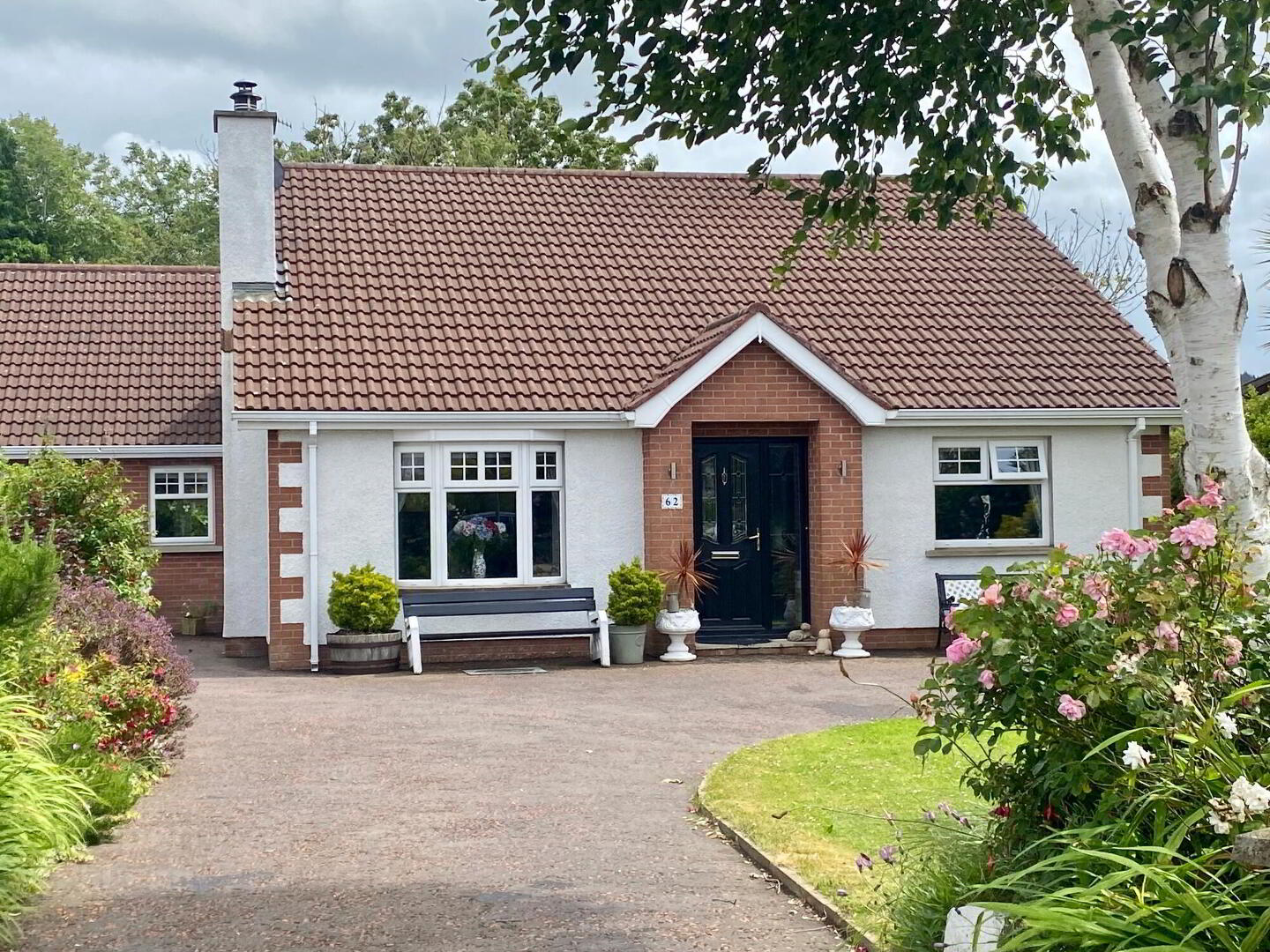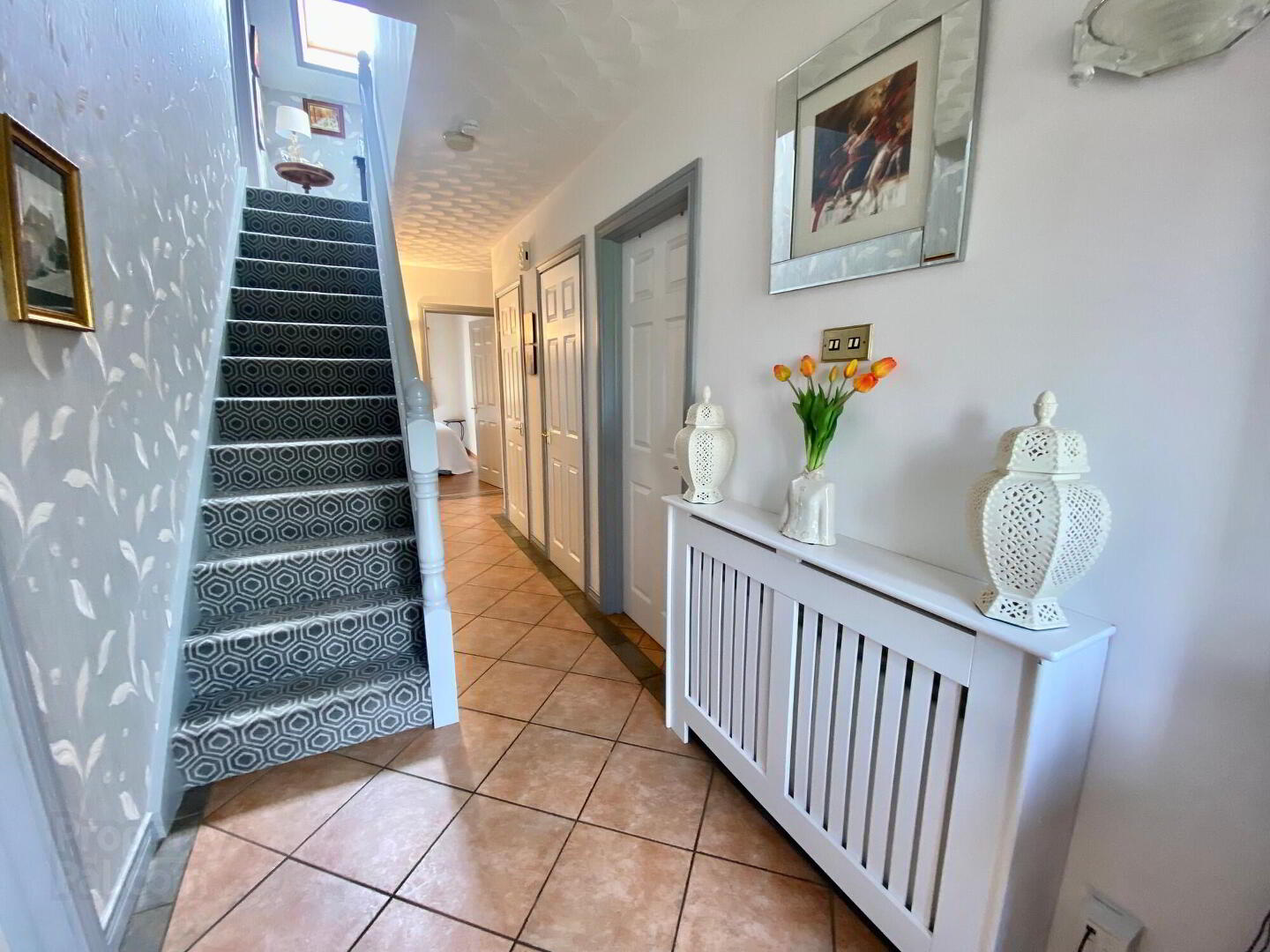


62 Caman Drive,
Ballycastle, BT54 6ER
5 Bed Detached Chalet
Offers Around £375,000
5 Bedrooms
3 Bathrooms
3 Receptions
Property Overview
Status
For Sale
Style
Detached Chalet
Bedrooms
5
Bathrooms
3
Receptions
3
Property Features
Tenure
Not Provided
Energy Rating
Heating
Oil
Broadband
*³
Property Financials
Price
Offers Around £375,000
Stamp Duty
Rates
£1,960.80 pa*¹
Typical Mortgage
Property Engagement
Views Last 7 Days
566
Views Last 30 Days
2,212
Views All Time
17,670

Features
- Upvc double glazed windows.
- Oil fired central heating.
- Five bedroom detached chalet bungalow on spacious mature site.
- In excellent condition and decorative order throughout.
- Close proximity to both primary and secondary schools.
- Option to include some furnishings may be possible
- Wheelchair accessible from the rear of the property
- Suitable for living downstairs
- Walking distance to Ballycastle town centre and sea front area.
We are pleased to present this stunning detached chalet bungalow property offering a deceptively spacious five bedrooms, three reception rooms and three bathrooms on a mature corner site in Caman Drive. The property also benefits from having wheelchair access to the rear (suitable for living downstairs) and has been exceptionally well cared for by the current owners, both internally and externally, and is in ‘move in sit down’ condition. This property would be ideally suited to those with growing families or those on the lookout for a holiday home close to the North Antrim Coast!
- Entrance Hall
- With cloaks storage, hot-press, points for wall lights and tiled flooring.
- Lounge
- 14'7m x 3.53m (NaN' NaN" x 11'7)
Features attractive marble fireplace with multi-fuel burning stove and cast metal inset, bay window, points for wall lights, dimmer switch, coved ceiling and wooden flooring. - Kitchen/Dining
- 5.82m x 3.18m (19'1 x 10'5)
Includes a fantastic range of fully fitted eye and low level kitchen units, granite worktops, bowl and half stainless steel sink unit, stainless steel extractor fan, glass display unit, plate rack display shelving, vegetable baskets, concealed and spot lighting, tiled between eye and low level units, tiled flooring and French doors leading to rear. - Utility Room
- 2.51m x 2.03m (8'3 x 6'8)
With granite worktop, bowl and a half stainless steel sink unit, plumbed for an automatic washing machine, space for dryer, storage cupboard, open display shelving and tiled flooring. - Games Room/Bedroom 1
- 4.72m x 4.39m (15'6 x 14'5)
Accessible double bedroom with Slingsby ladder to roof space
and door to side patio and rear gardens.
Ensuite with walk in thermostatic shower cubicle, WC, wash hand basin, heated towel rail, fully tiled walls and tiled flooring. - Bedroom 2
- 3.43m x 3.38m (11'3 x 11'1)
With wooden flooring and views to front. - Bedroom 3
- 3.45m x 2.72m (11'4 x 8'11)
With wooden flooring and views to rear garden. - Bathroom & WC Combined
- 3.2m x 2.62m (10'6 x 8'7)
Includes fully tiled walk in shower unit with ‘Mira Event’ electric shower, full bath, WC, wash hand basin, medicine cabinet, spotlighting, half tiled walls and tiled flooring. - Family Room/Dining Room
- 3.45m x 2.92m (11'4 x 9'7)
With wooden flooring and double French doors leading to sunlounge. - Sunlounge
- 5.18m x 3.76m (17'0 x 12'4)
With wooden flooring and French doors leading to side patio and gardens. - First Floor Landing Area With Attractive Cast Metal Ornate Fireplace.
- Bedroom 4
- 3.86m x 3.53m (12'8 x 11'7)
With fully fitted mirror door sliderobes and wooden flooring. - Shower Room
- 1.85m x 1.63m (6'1 x 5'4)
Includes ‘Mira Sport’ electric shower, WC, wash hand basin, half tiled walls and tiled flooring. - Bedroom 5
- 4.06m x 2.92m (13'4 x 9'7)
With fully fitted mirror door sliderobes and storage cupboard. - EXTERIOR FEATURES:
- Detached garage
- 5m x 3.43m (16'5 x 11'3)
with attractive bar entertainment area,
roller door, pedestrian door, lights
and power points. - Garden shed to rear
- Asphalt driveway and parking area to
front and side - Garden area with trees to the side of the property.
- Garden laid in lawn to front dotted
with shrubs - Boundary hedge to the front of the property.
- Upvc fascia and soffits.
- Outside lights to the front, side and rear of the property.
- Outside tap to the rear of the property.
Directions
Leaving Ballycastle town centre at the Diamond via Market Street, turn right onto Moyle Road. Once past the Spar supermarket, take the second left into Caman Park, continue until the next junction and take a left on to Caman Drive. Number 62. is located on left hand side at the first corner.



