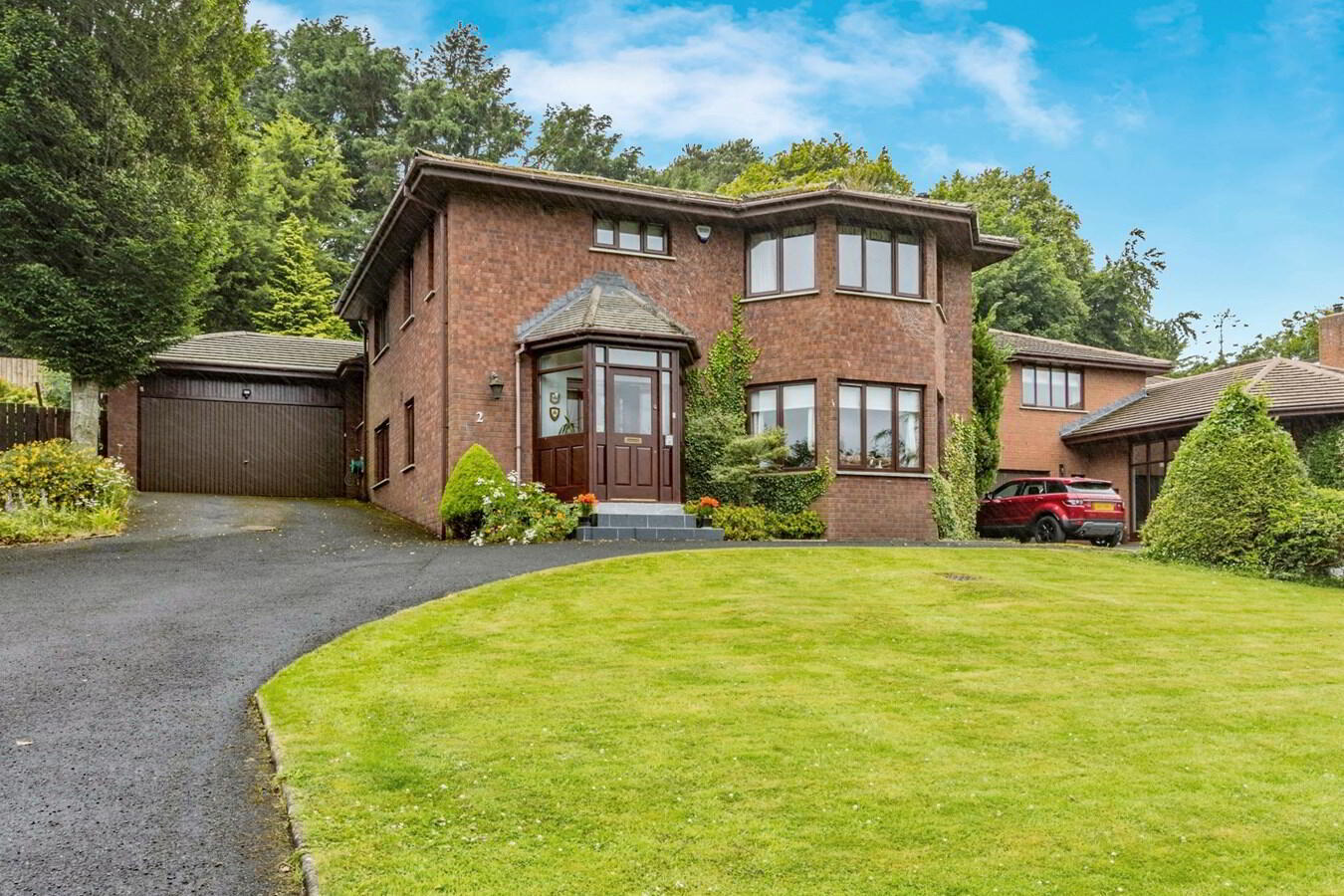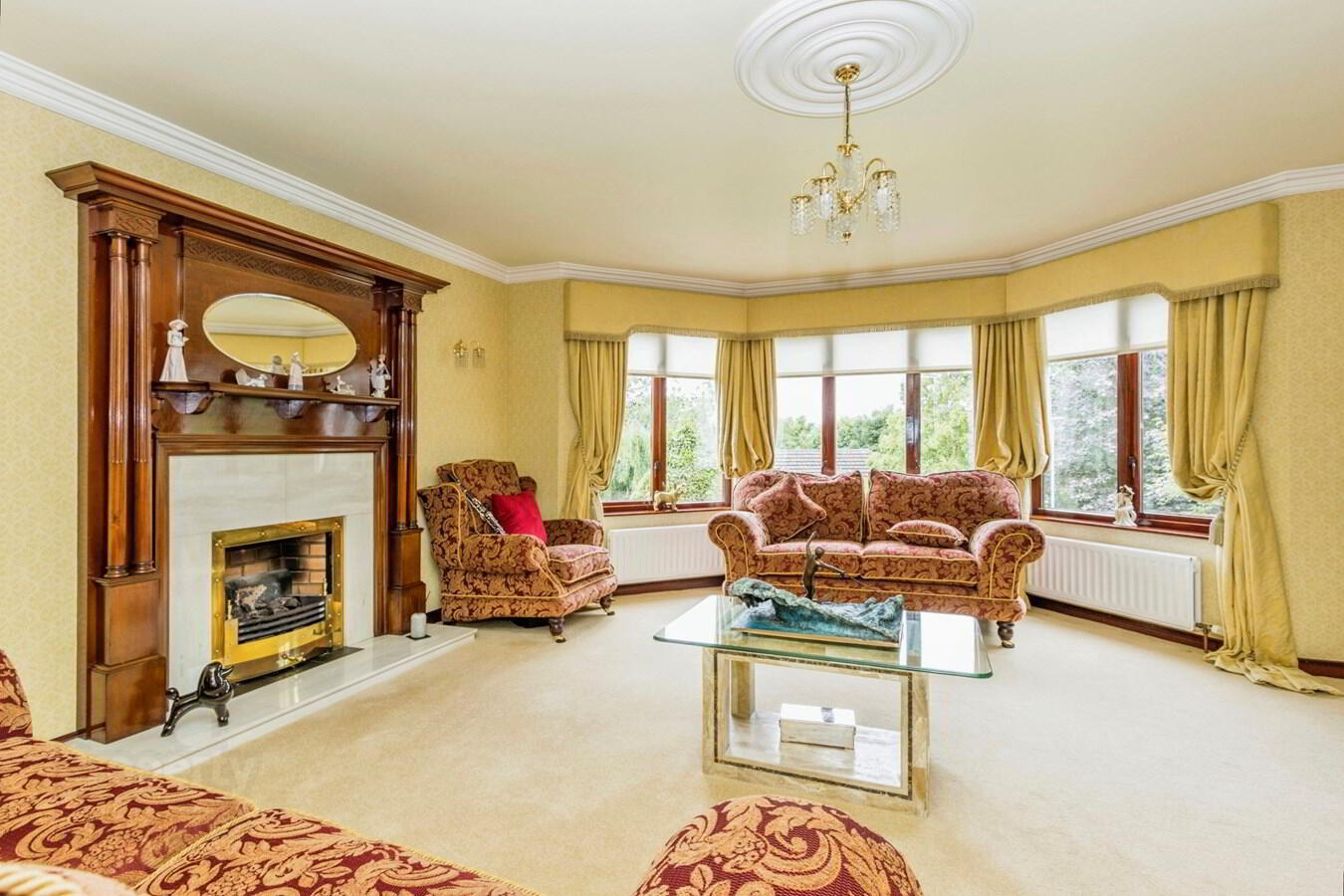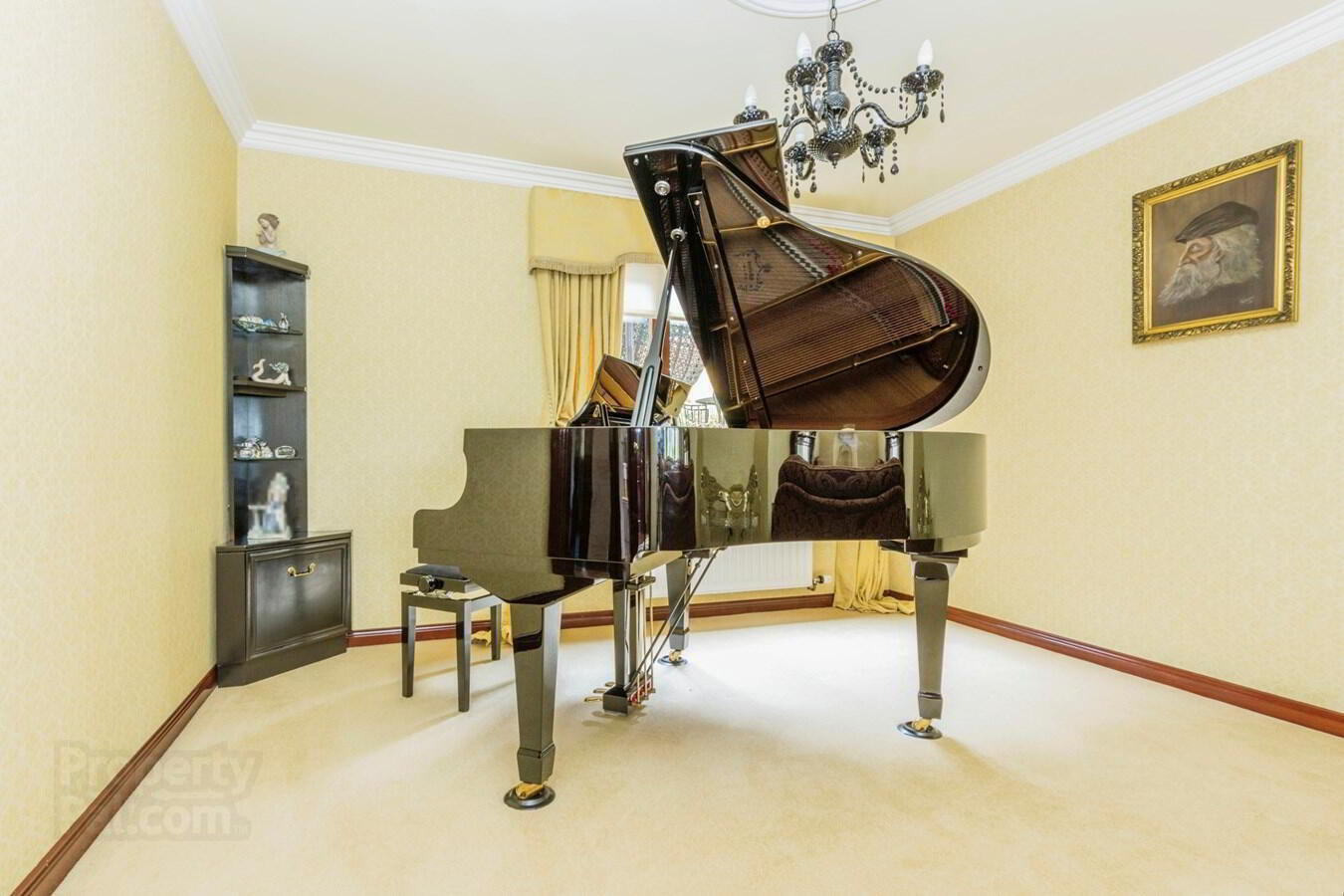


2 Shelling Hill,
Lisburn, BT27 5NZ
3 Bed Detached House
Guide Price £500,000
3 Bedrooms
2 Bathrooms
Key Information
Status | For sale |
Style | Detached House |
Bedrooms | 3 |
Typical Mortgage | No results, try changing your mortgage criteria below |
Bathrooms | 2 |
Tenure | Freehold |
EPC | |
Broadband | Highest download speed: 900 Mbps Highest upload speed: 110 Mbps *³ |
Price | Guide Price £500,000 |
Stamp Duty | |
Rates | £2,131.50 pa*¹ |

Features
- Guide Price £500,000 - £525,000*
- Immaculately Presented Detached Family Home
- Three/Four Large Double Sized Bedrooms
- Generous Lounge & Sitting Area with Bay Window & Feature Fireplace
- Bright Open Plan Kitchen/Diner/Family Room with Separate Utility Room
- Good Sized Study / Additional Bedroom
- Modern Four Piece Bathroom, En-Suite Shower Room & Cloakroom WC
- Ample Driveway Parking & Double Garage
- Beautifully Presented Gardens to the Front, Side & Rear
- Pleasant Cul-de-Sac Close to the City Centre
INTERNAL:
Entrance Porch - The front entrance door opens to the porch, with a range of double glazed windows tiled flooring and a glass paned door to the hall.
Hall - Welcoming entrance hall with herringbone flooring, the carpeted staircase leading up to the first floor landing, a storage cupboard, a radiator and access to the principle rooms.
Lounge - Large reception room offering generous space for furniture with a large front aspect bay with multiple double glazed windows, carpeted flooring, a feature fireplace with a grand decorative mantelpiece, inset and hearth, multiple radiators and open access to the sitting area.
Sitting Area - Providing ample space for furniture to suit a range of uses with a rear aspect double glazed window, carpeted flooring and a radiator.
Kitchen/Dining Room - Bright open plan room fitted with an extensive range of wall and base units with complementing worktops over, an island breakfast bar, an inset one and a half stainless steel sink basin with a drainer and mixer tap, an integrated set of appliances including a range cooker set into an exposed brick chimney breast with a double oven, multi-ring gas hob and extractor system above, flagged stone flooring, tiled splashbacks, space for a dining table and chairs and for living furniture, multiple radiators, a feature fireplace with a decorative surround, mantelpiece and hearth and two sets of sliding patio doors to the side and rear gardens,
Utility – Fitted with a base unit and a worktop incorporating an inset sink basin with a drainer and mixer tap, space for storage and appliances with plumbing for a washing machine, flagged stone tiled flooring, tiled splashbacks, a door to the garage and a uPVC double glazed door to the rear garden.
Study/Bedroom Four - Ideal room for either home working or for use as an additional reception room or bedroom, with a side aspect double glazed window, carpeted flooring and a radiator.
Cloakroom WC - Comprising a push-button WC, a wash hand basin set into a vanity unit, a frosted side aspect double glazed window and tiled flooring and splashbacks.
First Floor Landing – With carpeted flooring, access to the loft space and doors to the bedrooms and the bathroom.
Master Bedroom - Generously sized bedroom with a front aspect bay with multiple double glazed windows, carpeted flooring, a radiator and open access to the dressing room.
Dressing Room - Featuring a range of built-in wardrobes with mirror fronted doors, a front aspect double glazed window, carpeted flooring and a door to the en-suite.
En-Suite - Modern fully tiled suite comprising a push-button WC, a wash hand basin set into a vanity unit with a mirrored cabinet above, a step-in corner glass shower enclosure, a frosted side aspect double glazed window and a chrome heated towel rail.
Bedroom Two - Large double sized bedroom with a rear aspect double glazed window, carpeted flooring and a radiator.
Bedroom Three - Large double sized bedroom with a front aspect double glazed window, carpeted flooring and a radiator.
Bathroom - Modern four piece suite comprising a push-button WC, a wash hand basin set into a vanity unit, a panelled bath with an overhead shower and glass screen, an inset step-in shower enclosure, a frosted side aspect double glazed window, tiled flooring, wood panelled lower walls and a chrome heated towel rail.
EXTERNAL:
To the front is a spacious lawned garden, well-stocked plant beds and an ample driveway providing off-road parking for multiple vehicles and giving access to a large double garage with an up and over door, power and lighting. To the side is a decked terrace providing ample outdoor sitting and dining space and to the rear is a well-presented lawned garden with a paved patio and featuring a range of established plants, shrubs, hedges and trees maintaining a high degree of privacy.
Early viewing is highly recommended due to the property being realistically priced.
Disclaimer:
These particulars, whilst believed to be accurate are set out as a general guideline and do not constitute any part of an offer or contract. Intending Purchasers should not rely on them as statements of representation of fact, but must satisfy themselves by inspection or otherwise as to their accuracy. Please note that we have not tested any apparatus, equipment, fixtures, fittings or services including gas central heating and so cannot verify they are in working order or fit for their purpose. Furthermore, Solicitors should confirm moveable items described in the sales particulars and, in fact, included in the sale since circumstances do change during the marketing or negotiations. Although we try to ensure accuracy, if measurements are used in this listing, they may be approximate. Therefore if intending Purchasers need accurate measurements to order carpeting or to ensure existing furniture will fit, they should take such measurements themselves. Photographs are reproduced general information and it must not be inferred that any item is included for sale with the property.
TENURE
To be confirmed by the Vendor’s Solicitors
POSSESSION
Vacant possession upon completion
VIEWING
Viewing strictly by appointment through The Express Estate Agency



