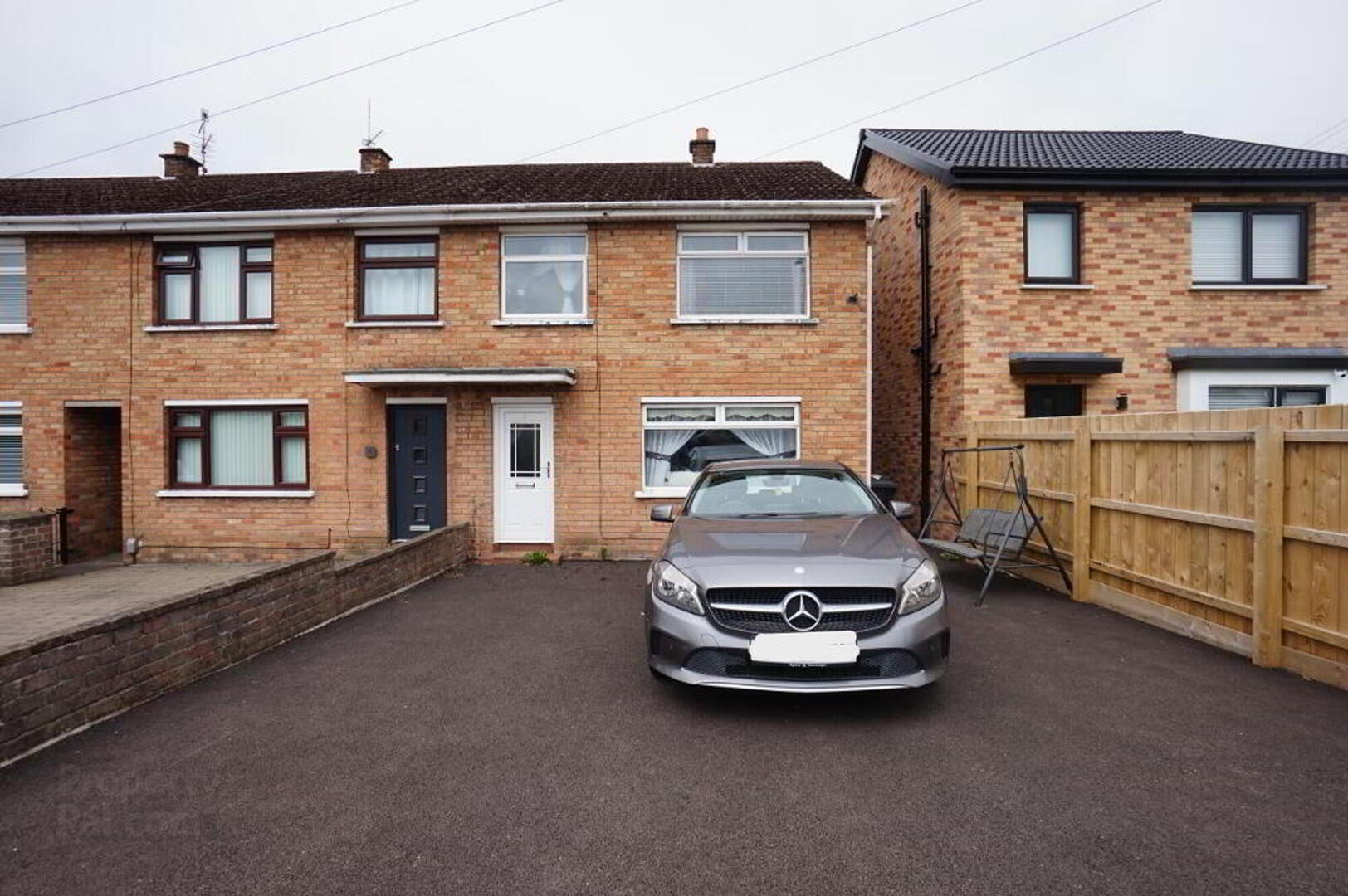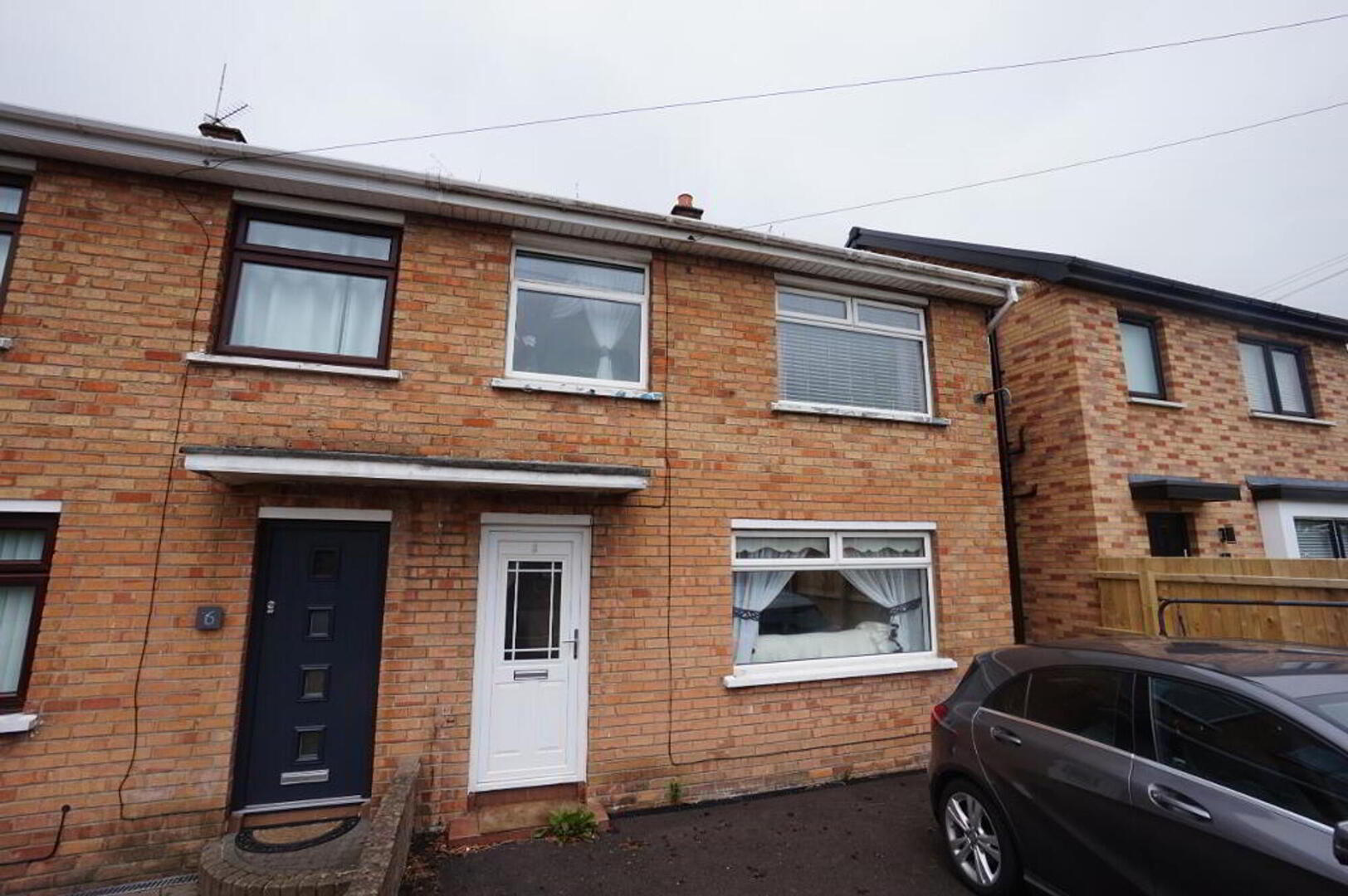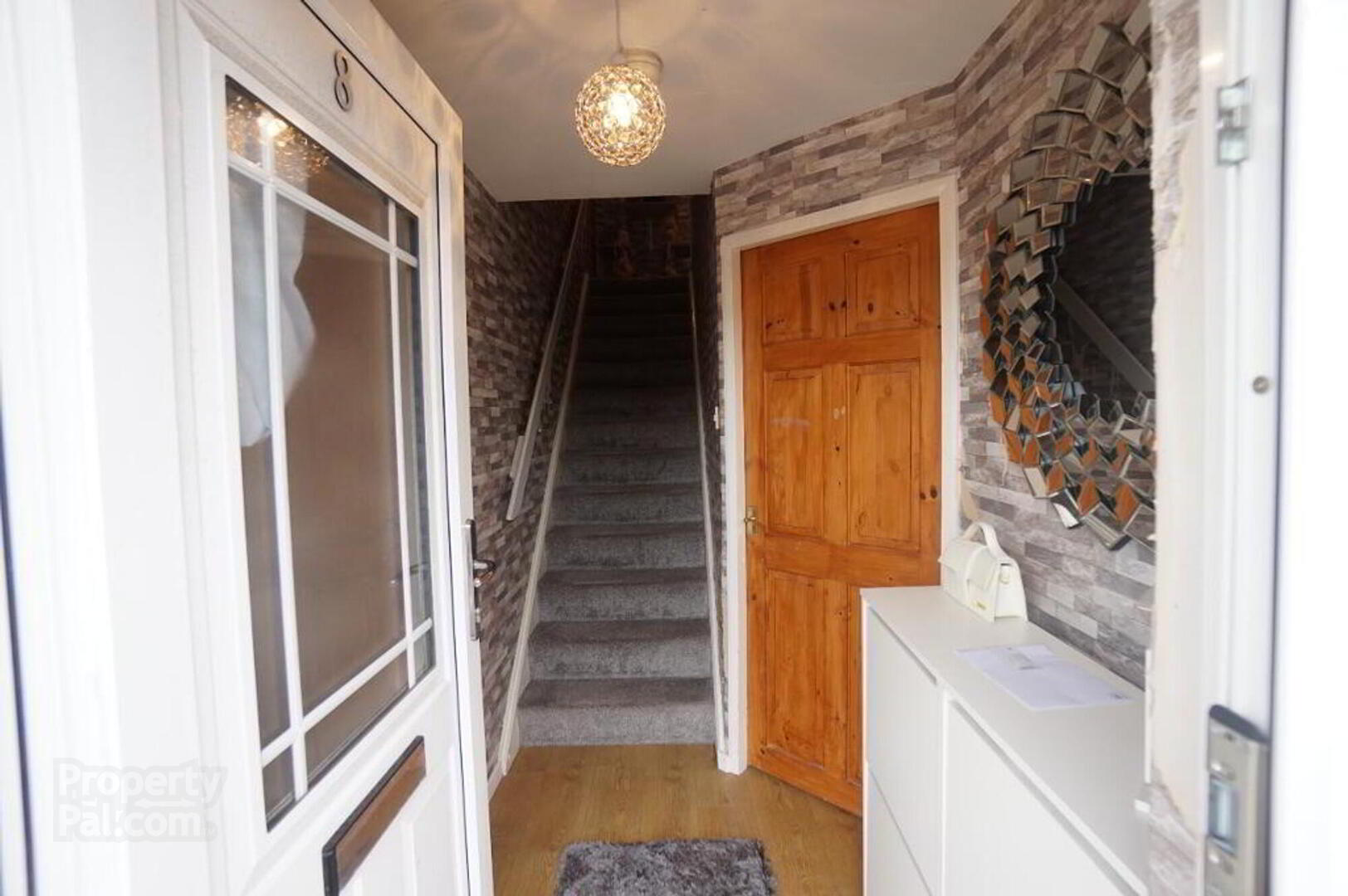


8 Kennedy Drive,
Lisburn, BT27 4HY
3 Bed Mid-terrace House
Asking Price £149,950
3 Bedrooms
2 Receptions
Property Overview
Status
For Sale
Style
Mid-terrace House
Bedrooms
3
Receptions
2
Property Features
Tenure
Not Provided
Energy Rating
Heating
Oil
Broadband
*³
Property Financials
Price
Asking Price £149,950
Stamp Duty
Rates
£870.00 pa*¹
Typical Mortgage
Property Engagement
Views Last 7 Days
564
Views Last 30 Days
2,086
Views All Time
14,867

Discover the charm of 8 Kennedy Drive, Lisburn—a prime end-terrace residential property offering a brilliant location, easy access to public transport and nearby amenities. The ground floor features an inviting entrance hall with laminate flooring, leading to a cosy lounge with an electric fire and a spacious kitchen/dining area complete with stylish cream shaker units and integrated appliances.
Upstairs, you'll find three well-appointed bedrooms, all with laminate flooring, and a modern bathroom featuring a white suite, electric shower, and fully tiled walls. The landing provides access to the loft and an enclosed hot press with shelving for additional storage.
Outside, the property boasts a tarmac driveway at the front and a private, enclosed rear garden.
GROUND FLOOR
Entrance Hall
Laminate flooring, single panel radiator.
Lounge
4.27m x 3.68m (14' 0" x 12' 1") Laminate flooring, electric fire, white coloured surround, mantle & hearth, double panel radiator.
Kitchen/Dining Area
5.23m x 2.85m (17' 2" x 9' 4") Range of high & low level units in a cream shaker style finish, integrated oven & hob, canopy extractor fan, laminate flooring, double panel radiator.
FIRST FLOOR
Landing
Carpet floor, access to loft, hot press with shelving enclosed.
Bedroom 1
3.43m x 3.29m (11' 3" x 10' 10") Laminate flooring, single panel radiator.
Bedroom 2
3.66m x 2.90m (12' 0" x 9' 6") Laminate flooring, single panel radiator.
Bedroom 3
2.78m x 2.28m (9' 1" x 7' 6") Laminate flooring, single panel radiator, shelving enclosed.
Bathroom
1.84m x 1.67m (6' 0" x 5' 6") White suite comprising, low flush W.C, wall mounted wash hand basin, shower over panel bath, electric shower "Triton Cara" unit, tiled floor, fully tiled walls, single panel radiator.
OUTSIDE
Front
Tarmac driveway, access to rear garden via side of property.
Rear
Oil boiler enclosed, oil tank, paved patio area, private & enclosed rear garden.




