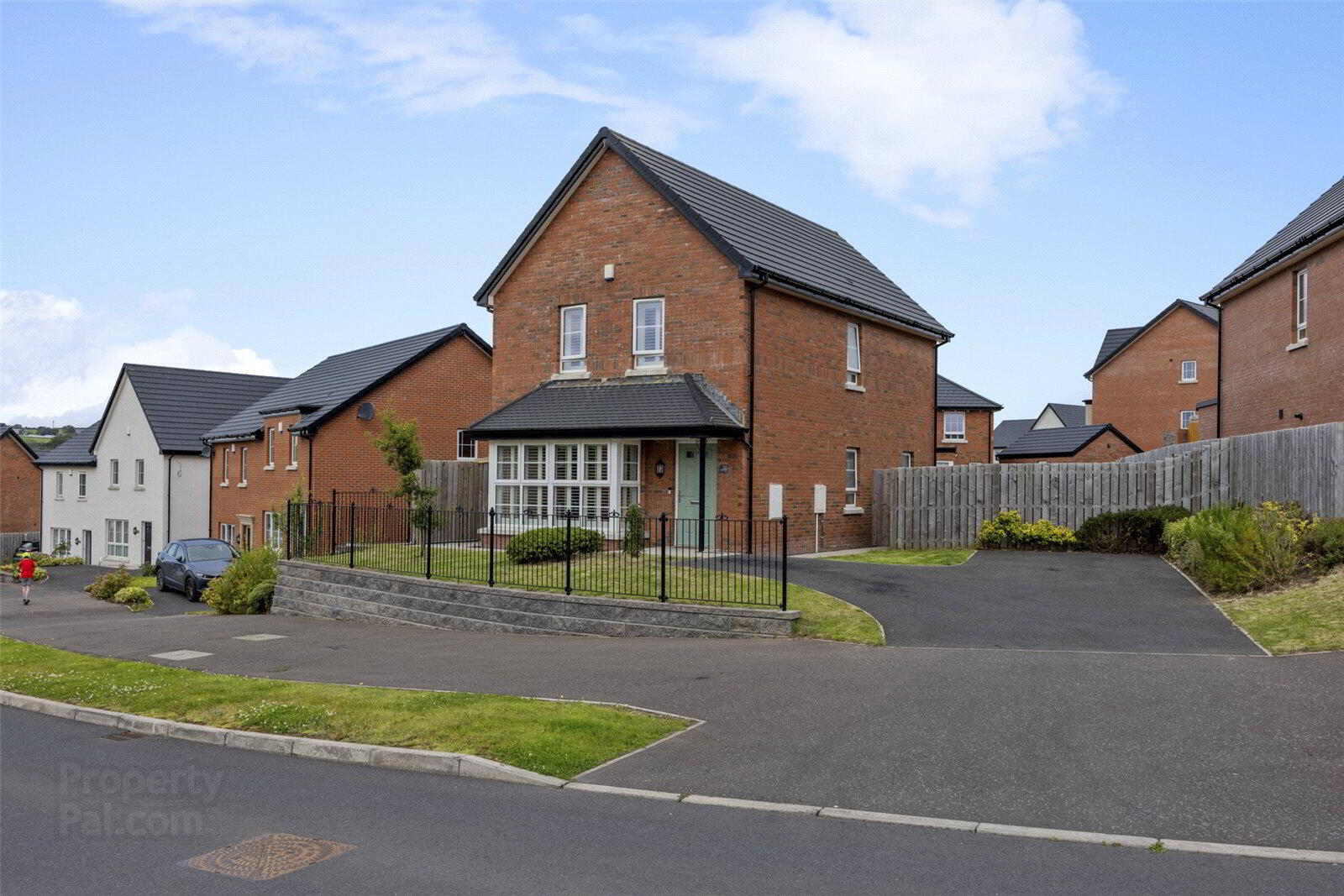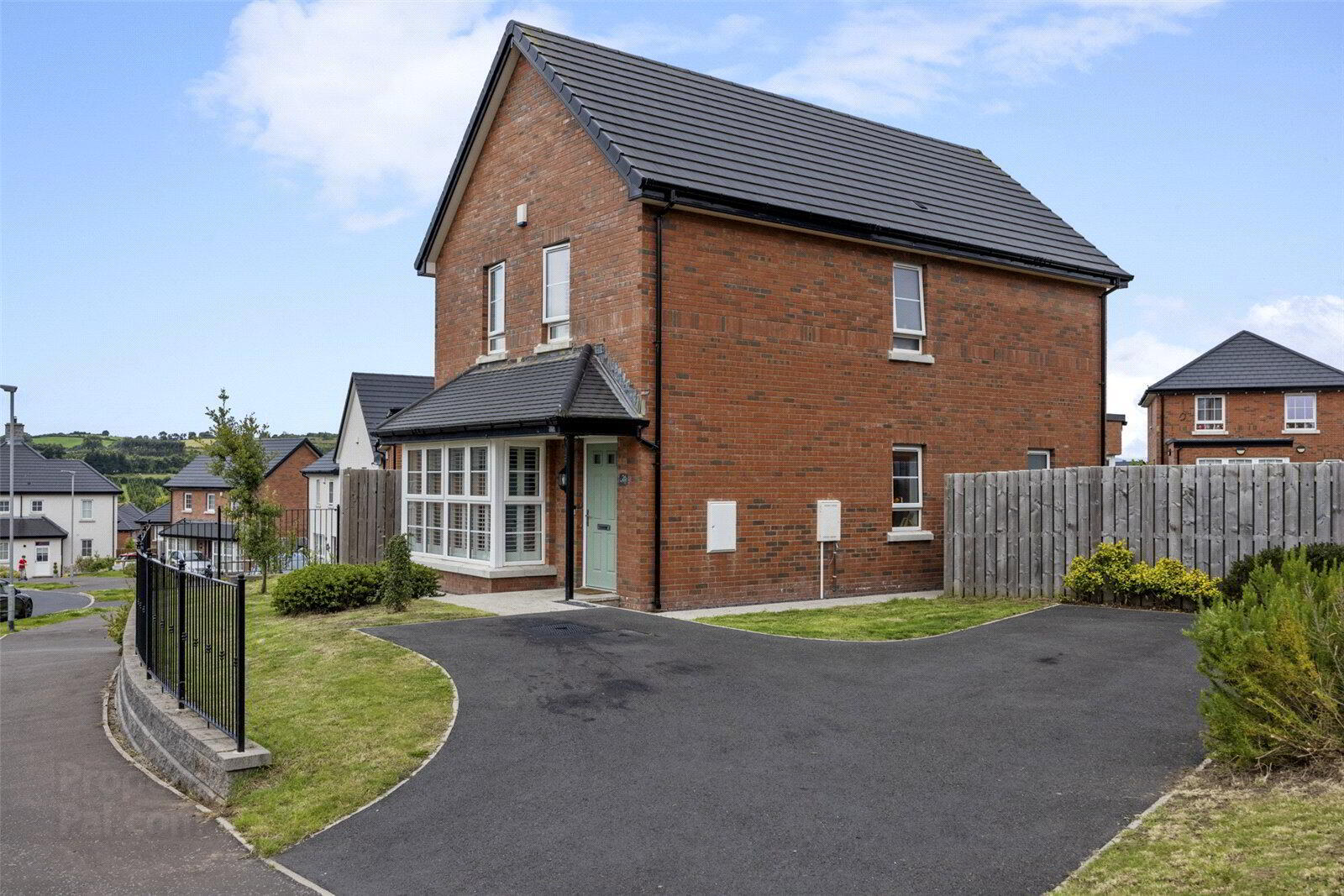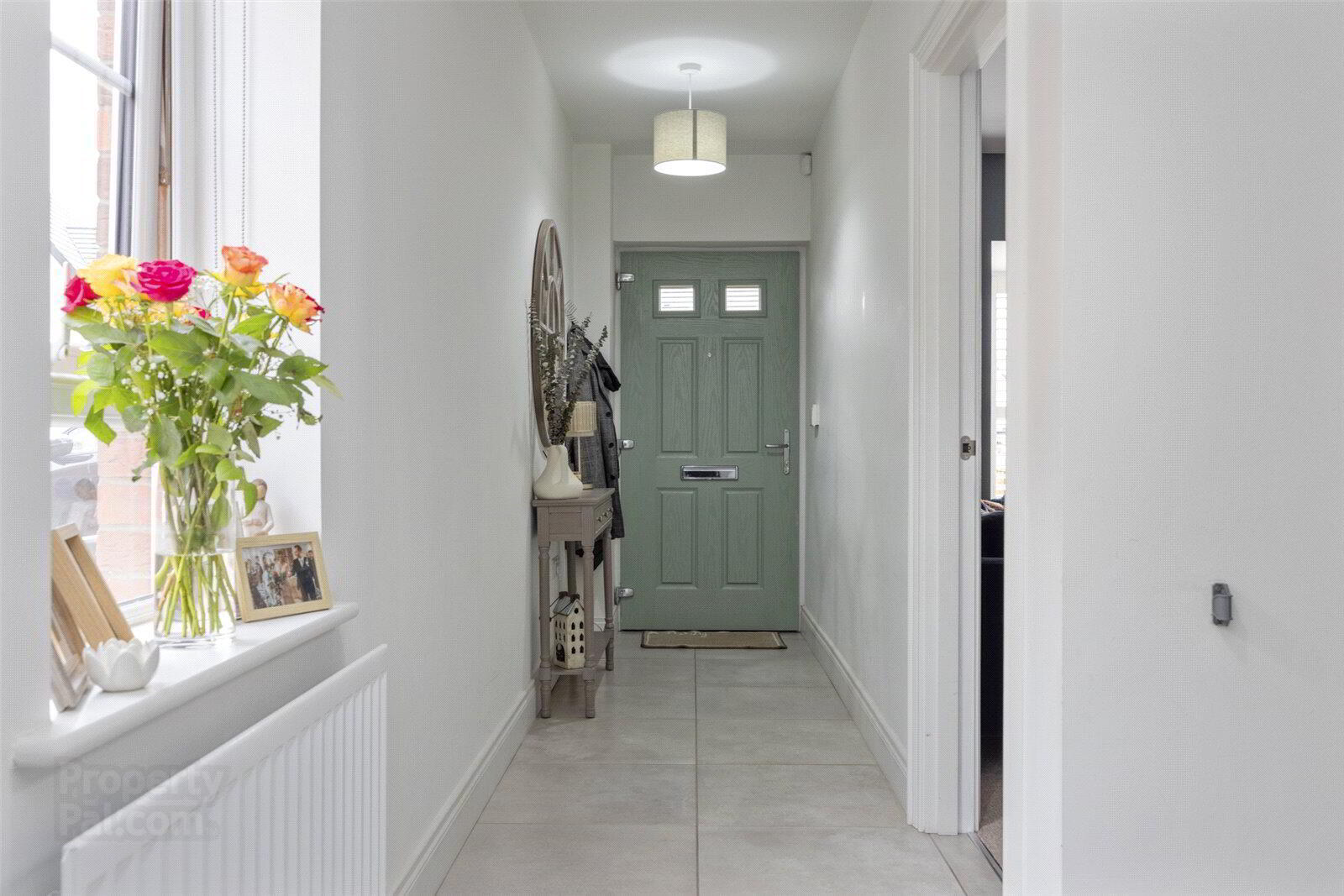


26 Millmount Village Drive,
Dundonald, Belfast, BT16 1AP
3 Bed Detached House
Sale agreed
3 Bedrooms
2 Bathrooms
2 Receptions
Property Overview
Status
Sale Agreed
Style
Detached House
Bedrooms
3
Bathrooms
2
Receptions
2
Property Features
Tenure
Not Provided
Energy Rating
Broadband
*³
Property Financials
Price
Last listed at Asking Price £295,000
Rates
£1,566.00 pa*¹
Property Engagement
Views Last 7 Days
60
Views Last 30 Days
248
Views All Time
6,461

Features
- Recently Constructed Three Bedroom Detached Property
- Three Bedrooms (Main Bedroom With Ensuite Shower Room)
- Living Room With Bay Window
- Modern Fitted Kitchen / Dining Area Open To Sun Room
- Downstairs Cloakroom With WC
- Gas Fired Central Heating
- uPVC Double Glazed Window Frames
- Ample Off Street Parking
- Still Under NHBC Warranty
- Garden Area To Rear With Patio
- Convenient To Comber Greenway, Public Transport Links, Ulster Hospital & Stormont Buildings
- Entrance Hall
- Composite front door with double glazed inset to entrance hall with ceramic tiled floor
- Downstairs WC
- White suite comprising, push button WC, pedestal wash hand basin with mixer tap, ceramic tiled floor
- Living Room
- 4.8m x 3.35m (15'9" x 10'12")
Modern fireplace with granite inset and hearth - Kitchen/ Dining
- 5.49m x 2.97m (18'0" x 9'9")
Excellent range of high and low level units, part tiled walls, White ceramic sink & 4 ring electric hob, double ovenand etractor fan. Integrated fridge freezer, integrated dishwasher, ceramic tiled floor, integrated washing machine - Sun Room
- 3.1m x 3.07m (10'2" x 10'1")
- Landing
- Access to linen cupboard and roofspace
- Bathroom
- White suite comprising, panelled bath with mixer tap and shower rainhead over, push button WC, pedestal wash hand basin, part tiled walls, ceramic tiled floor, spotlights.
- Bedroom 1
- 3.78m x 3.4m (12'5" x 11'2")
Built in robe - Ensuite Bathroom
- White suite comprising, fully tiled shower cubicle, pedestal wash hand basin with mixer tap, push button WC, ceramic tiled floor, fully tiled walls, spotlights
- Bedroom 2
- 2.97m x 2.8m (9'9" x 9'2")
- Bedroom 3
- 2.97m x 2.57m (9'9" x 8'5")





