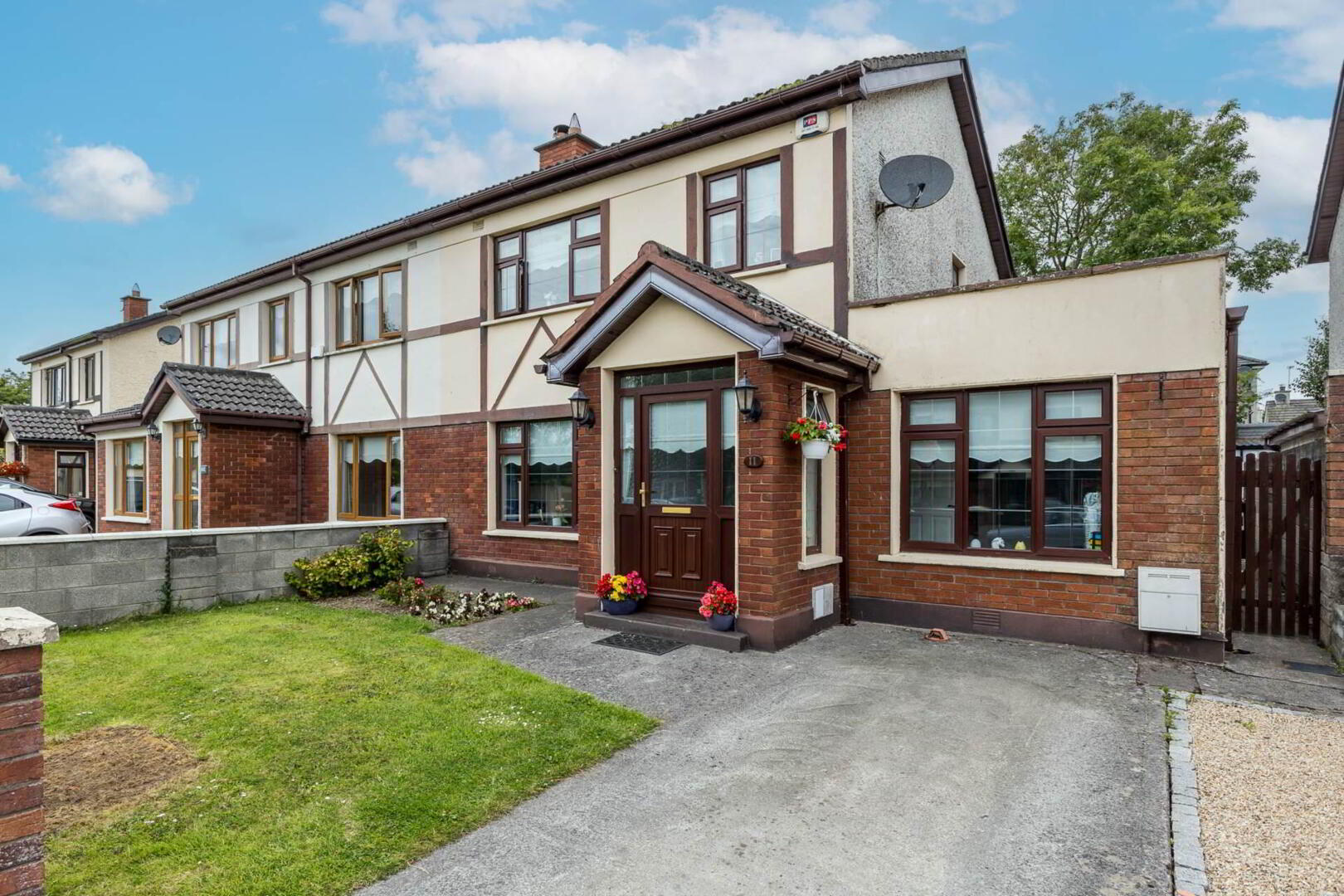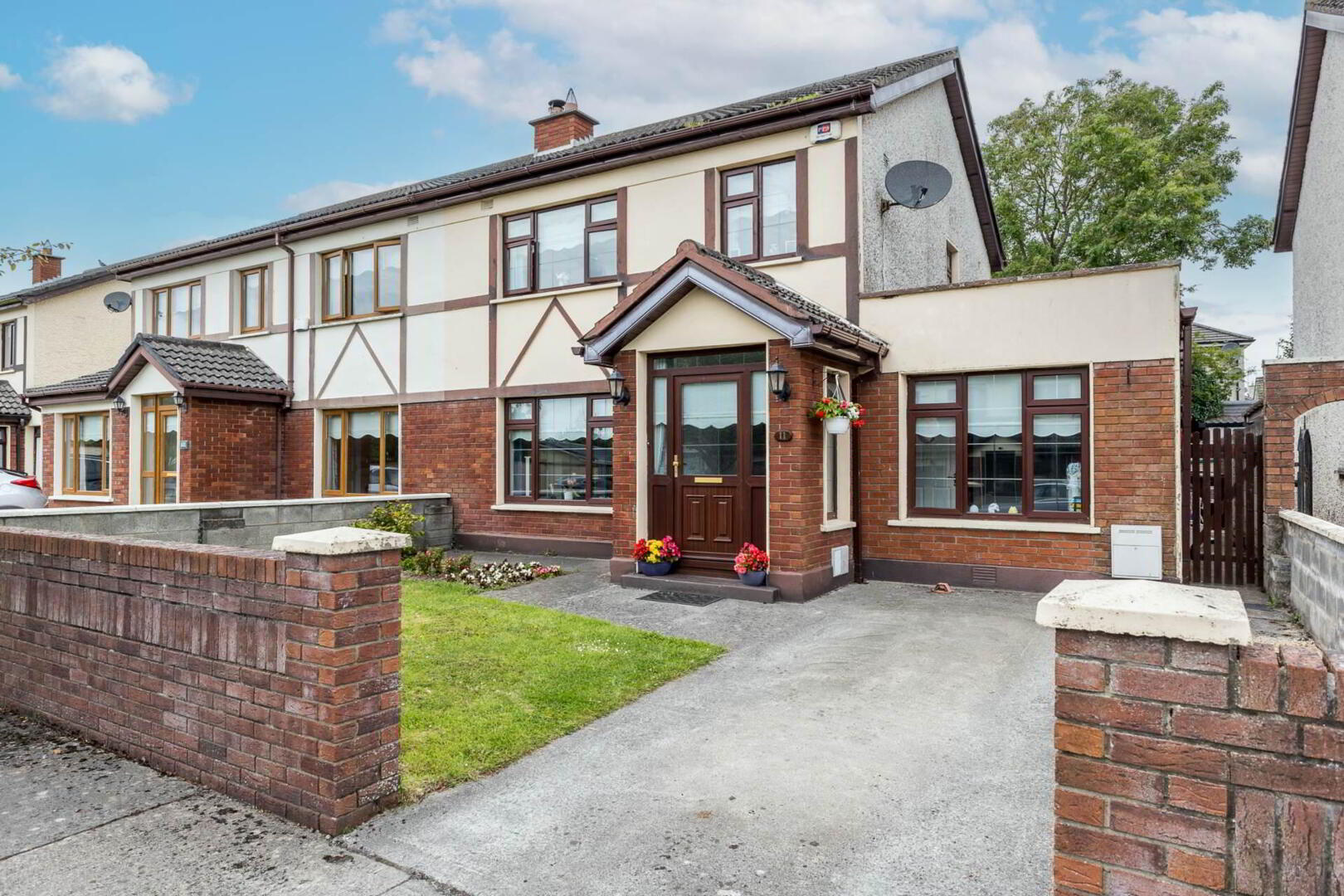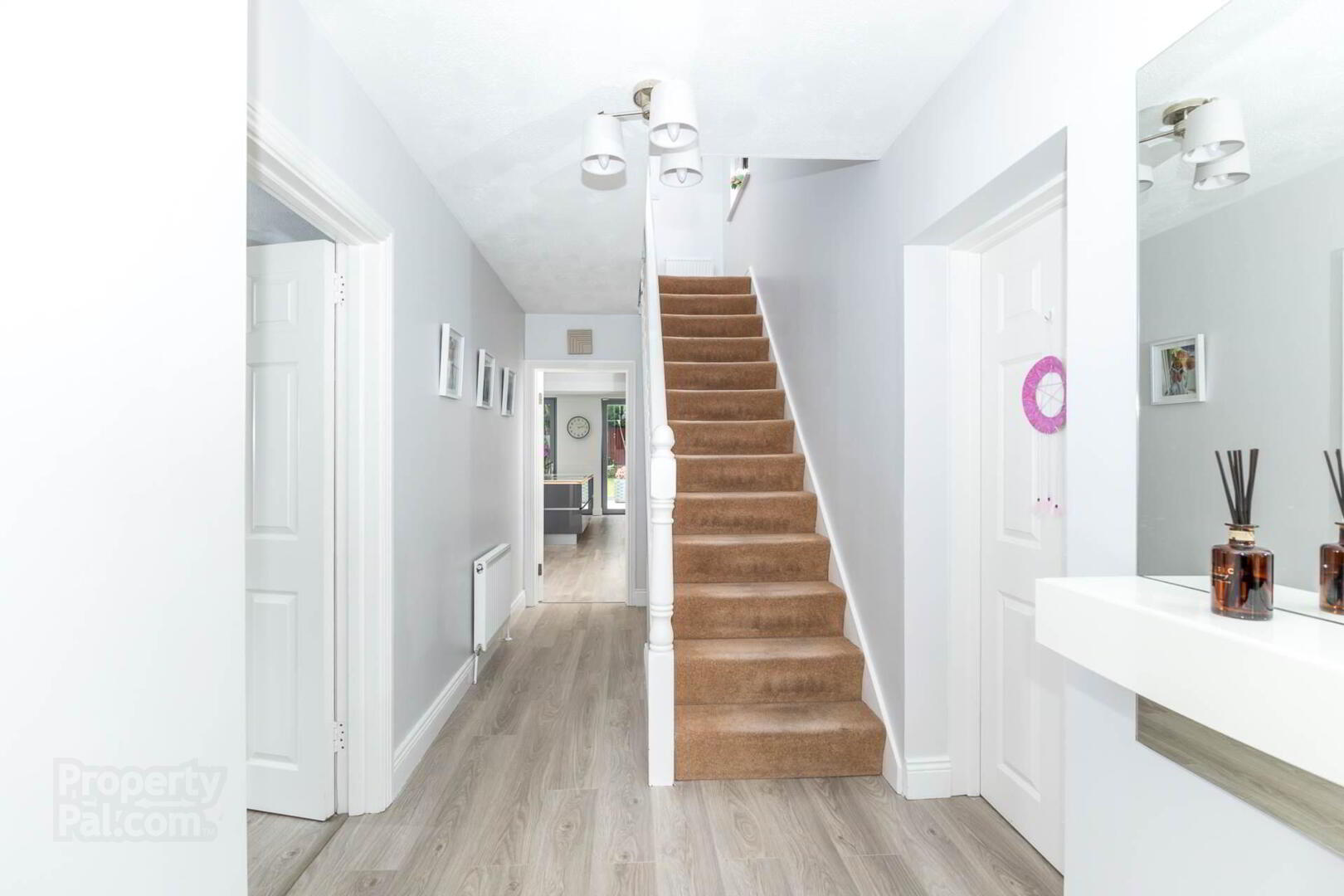


11 Tudor Close,
Ashbourne, A84HK16
3 Bed Semi-detached House
Price €495,000
3 Bedrooms
2 Bathrooms
2 Receptions
Key Information
Status | For sale |
Style | Semi-detached House |
Bedrooms | 3 |
Bathrooms | 2 |
Receptions | 2 |
Tenure | Freehold |
BER Rating |  |
Heating | Gas |
Price | €495,000 |
Stamp Duty | €4,950*² |
Rates | Not Provided*¹ |

Features
- Gas Fired Central Heating
- Upgraded Boiler with Nest Heating Controls
- Double Glazed uPVC Windows Throughout
- Security Alarm System
- Extended to Rear & Upgraded Throughout 2017
- Surround Sound System to Ground Floor
- Built in 1994
- Off Street Parking to Front Driveway
- Quiet & Sought After Cul-De-Sac Location
Extended & extensively upgraded in 2017 the property now offers a spacious 138.28m2 / 1488sqft approx. of generous & free flowing accommodation. The modern design and high-quality finishes throughout the property create a sophisticated and inviting atmosphere. With a light filled entrance hallway the warmth and style of this property greets you upon entering. With two separate reception rooms to the front - a sizeable Lounge & a playroom / study and to the rear a spacious open plan kitchen / diner / living room offering a naturally bright, open-plan living space with garden access via a large slider door. The ground floor also benefits from a separate utility room & recently renovated, contemporary style guest w.c. / shower room. Upstairs to the first floor boasts 3 generously sized bedrooms & main bathroom. The large square upstairs landing gives access to a partially floored attic via a pull down `Stira` ladder that is suitable for conversion, which could provide considerable additional flexible living space upon completion.
Room proportions are generous in size & this property just oozes subtle sophistication with great thought & attention in every detail and finish throughout – this is truly an exceptional home which must be seen to truly grasp its charm.
All of this complemented by a generous, sunny rear garden with patio & barna shed which can be accessed by the side entrance. To the front, the driveway provides off-street parking to complete this ideal home.
Superbly located in this mature & much sought after area of Ashbourne with an abundance of amenities closeby including primary & secondary schools, crèche, shops, church, restaurants, bars, banks, sports clubs & ample recreation areas. A mere stones throw from the M2 / M50 Motorways, Dublin International Airport & frequent running bus routes just a two minute stroll from your doorstep.
Entrance Hallway - 1.87m (6'2") x 5.75m (18'10")
with laminate wood floor & alarm panel.
Guest W.C. - 1.48m (4'10") x 2.77m (9'1")
with w.c. & w.h.b. with vanity unit. Large shower cubicle with rainfall shower head. Tiled floor & partially tiled walls.
Reception Room 1 / Lounge - 3.85m (12'8") x 4.04m (13'3")
with laminate wood floor, ceiling coving, feature fireplace with gas fire inset, marble hearth & timber surround. Glazed double doors to ....
Kitchen / Diner / Living - 5.72m (18'9") x 7.28m (23'11")
Kitchen with a range of floor & eye level fitted press units, two separate integrated ovens & dishwasher. Island unit with integrated electric hob, ceiling extractor fan and quartz worktop.
Living area with bespoke fitted entertainment unit with surround ambient lighting.
Wood effect tiled floor & recessed lighting throughout. Skylight.
Large slider door to rear garden.
Utility - 3.01m (9'11") x 2.61m (8'7")
with sink & fitted press units for additional storage. Wood effect tiled floor. Plumbed for washing machine.Door to rear garden.
Reception Room 2 - 2.68m (8'10") x 2.92m (9'7")
with laminate wood floor & built in wardrobe for storage.
Landing - 2.62m (8'7") x 2.11m (6'11")
with carpet, hotpress & pull down Stira giving access to attic.
Bedroom 1 - 4.29m (14'1") x 2.71m (8'11")
to front of house with carpet & built in wardrobes.
Bedroom 2 - 3.22m (10'7") x 3.13m (10'3")
to rear of house with carpet floor & built in wardrobes.
Bedroom 3 - 3.24m (10'8") x 2.57m (8'5")
to front of house with carpet floor & built in wardrobes.
Main Bathroom - 2.6m (8'6") x 2.02m (6'8")
with w.c., w.h.b., & bath with electric shower & shower screen. Fully tiled. Heated towel rail. Recessed lights.
Notice
Please note we have not tested any apparatus, fixtures, fittings, or services. Interested parties must undertake their own investigation into the working order of these items. All measurements are approximate and photographs provided for guidance only.
BER Details
BER Rating: C1
BER No.: 117568345
Energy Performance Indicator: Not provided


