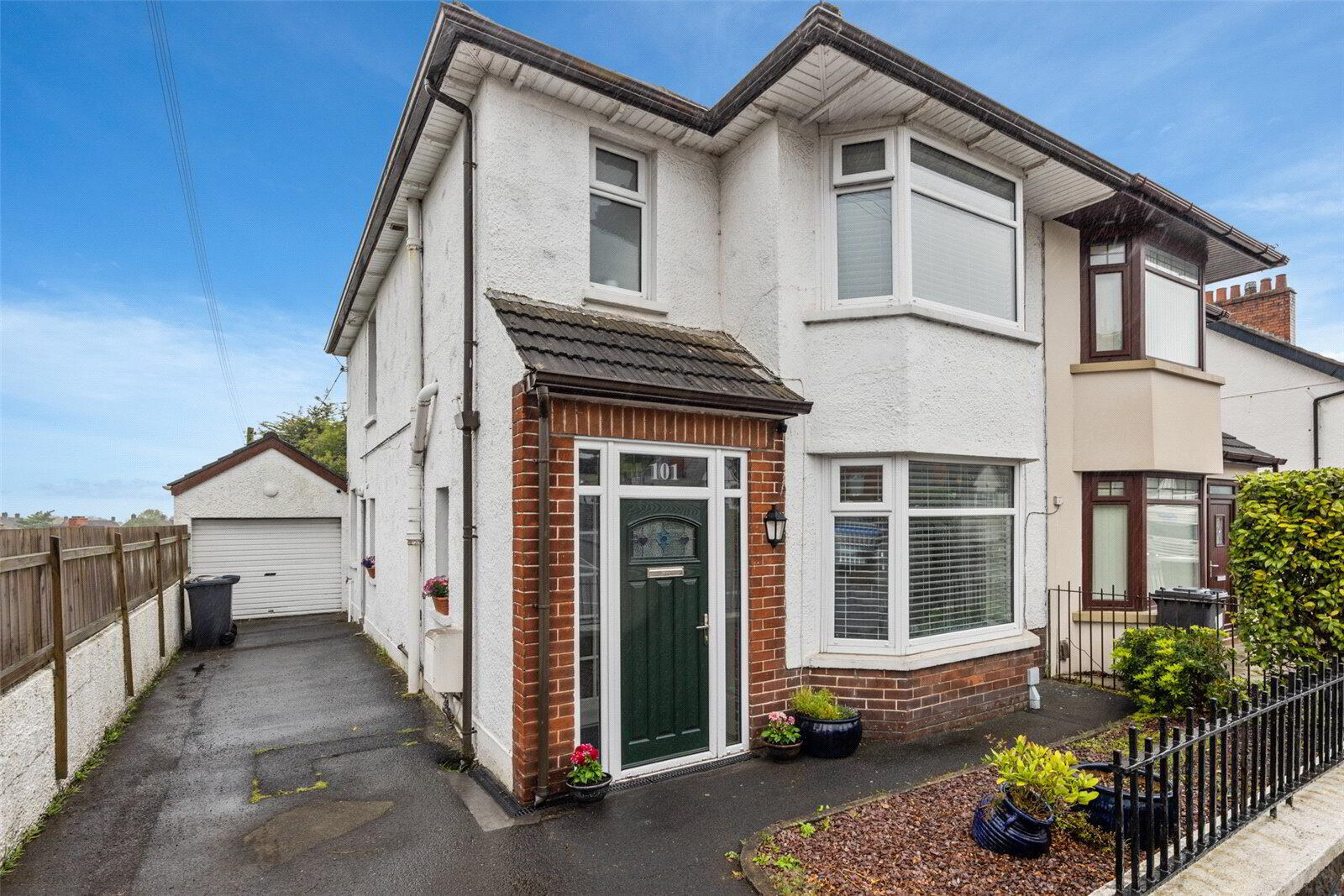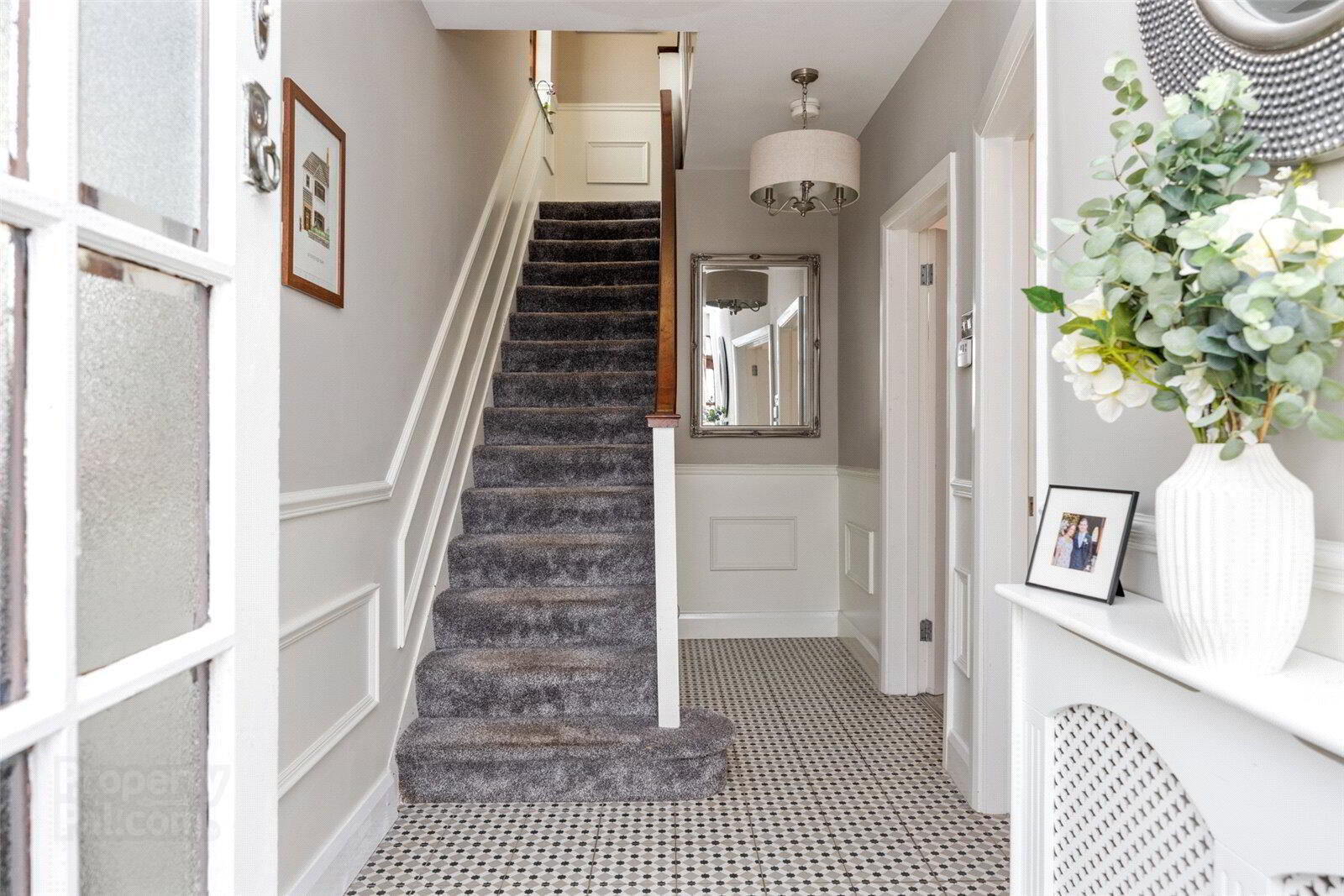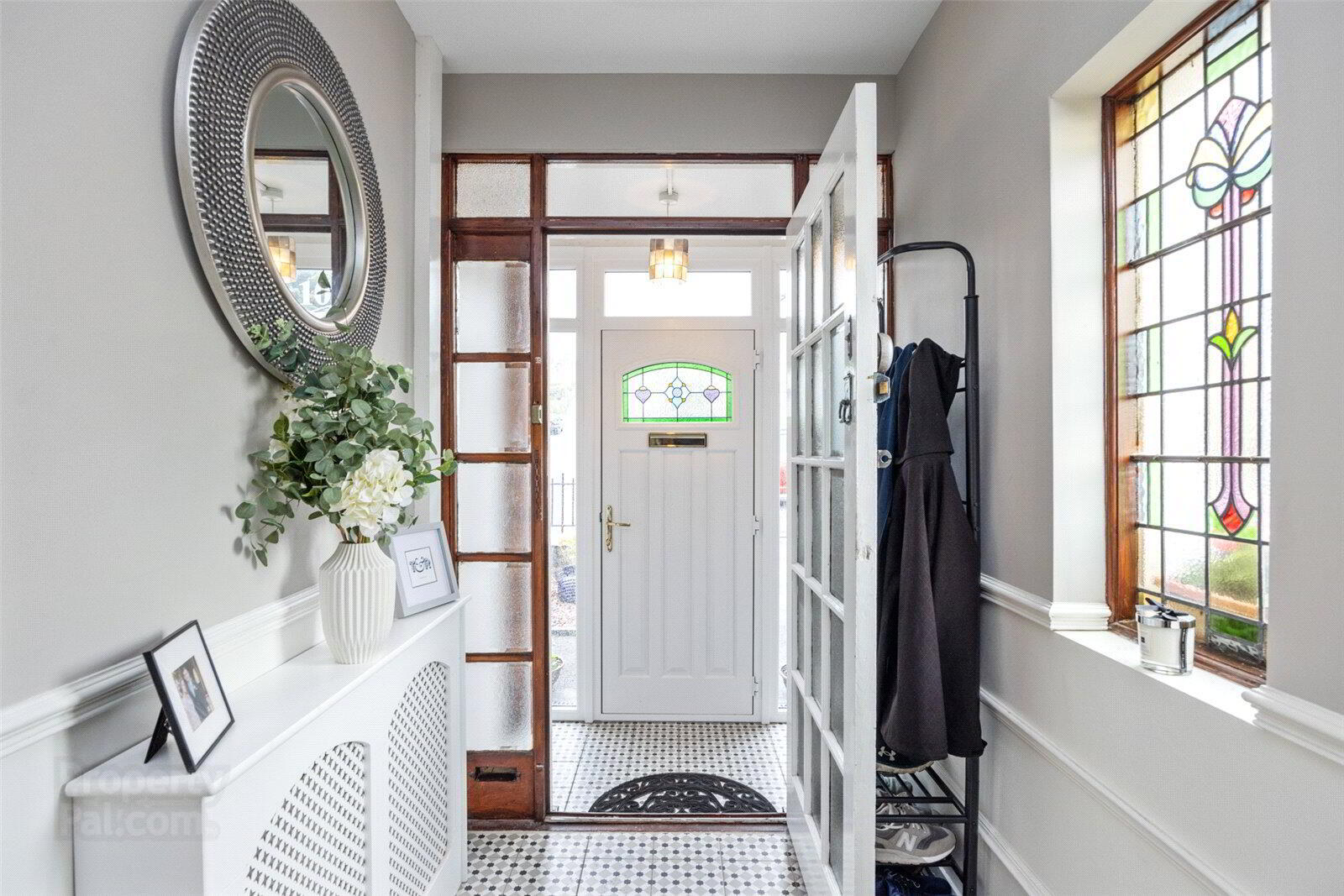


101 Saintfield Road,
Belfast, BT8 7HN
3 Bed Semi-detached House
Sale agreed
3 Bedrooms
1 Bathroom
2 Receptions
Property Overview
Status
Sale Agreed
Style
Semi-detached House
Bedrooms
3
Bathrooms
1
Receptions
2
Property Features
Tenure
Not Provided
Energy Rating
Heating
Gas
Broadband
*³
Property Financials
Price
Last listed at Asking Price £220,000
Rates
£1,392.00 pa*¹
Property Engagement
Views Last 7 Days
127
Views Last 30 Days
247
Views All Time
12,543

Features
- Attractive Semi-Detached Family Home
- Recently Fully Refurbished Throughout
- Three Generous Bedrooms
- Spacious Living Room
- Dining Room Open To Contemporary Fitted Kitchen With Range Of Appliances
- Bathroom In Luxury White Suite With Separate Shower Enclosure
- Gas Fired Central Heating And Double Glazing
- Detached Garage
- Substantial Rear Gardens In Lawns With Decking Area
- Popular And Sought After Residential Location Close To All Local Amenities And Forestside Shopping Centre
- Entrance Porch
- uPVC glass panelled front door to entrance porch.
- Entrance Hall
- Original stained glass window. Tiled floor.
- Lounge
- 4.3m x 3.6m (14'1" x 11'10")
Laminate flooring - Dining Room
- 4.04m x 3.6m (13'3" x 11'10")
Marble effect tiled floor. Open to fitted kitchen. Double uPVC glass panelled doors to raised decked area overlooking garden. - Contemporary Fitted Kitchen
- 4.34m x 2.74m (14'3" x 8'12")
Excellent range of high and low level built-in units with matching work surfaces. Single drainer stain-less steel sink unit with mixer tap. Built-in ceramic hob and stainless steel overhead extractor fan. Stainless steel splash back. Built-in eye level oven and microwave. Integrated fridge freezer and dishwasher. Glazed shelving. Part tiled walls. Tiled floor continued from dining area. Walk-in storage area with washing machine. - Master Bedroom
- 4.32m x 3.2m (14'2" x 10'6")
- Beedroom 2
- 3.66m x 3.25m (12'0" x 10'8")
- Bedroom 3
- 2.82m x 2.82m (9'3" x 9'3")
- Luxury White Bathroom Suite
- 2.92m x 1.93m (9'7" x 6'4")
Comprising freestanding claw foot bath with centralised mixer tap and telephone hand shower. Wash hand basin with mixer tap and storage below. Illuminated vanity mirror above. Separate glazed shower cubicle with drench head shower attachment. Tiled floor. - Landing
- Access to roofspace for storage.
- Detached Garage
- Up and over door.





