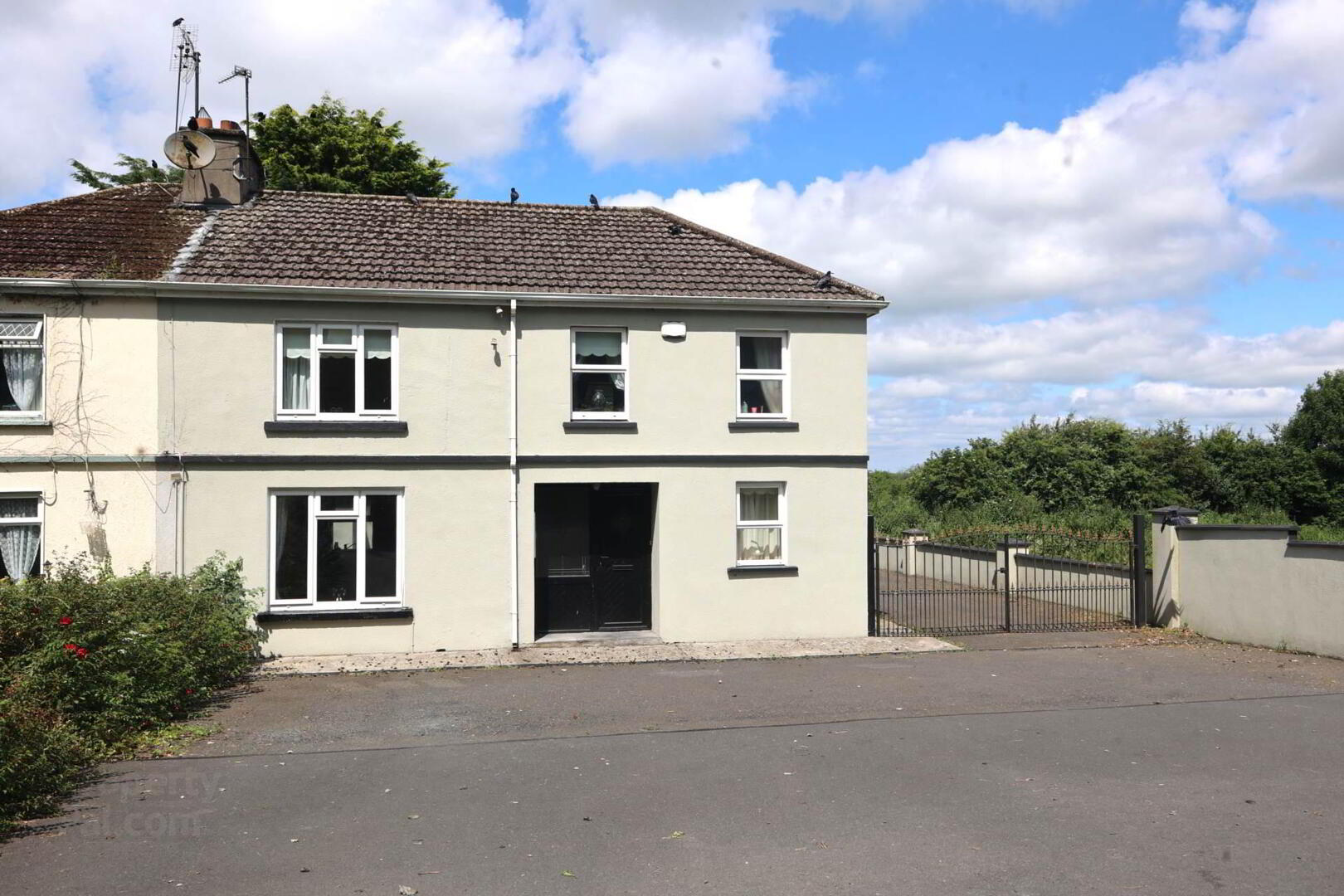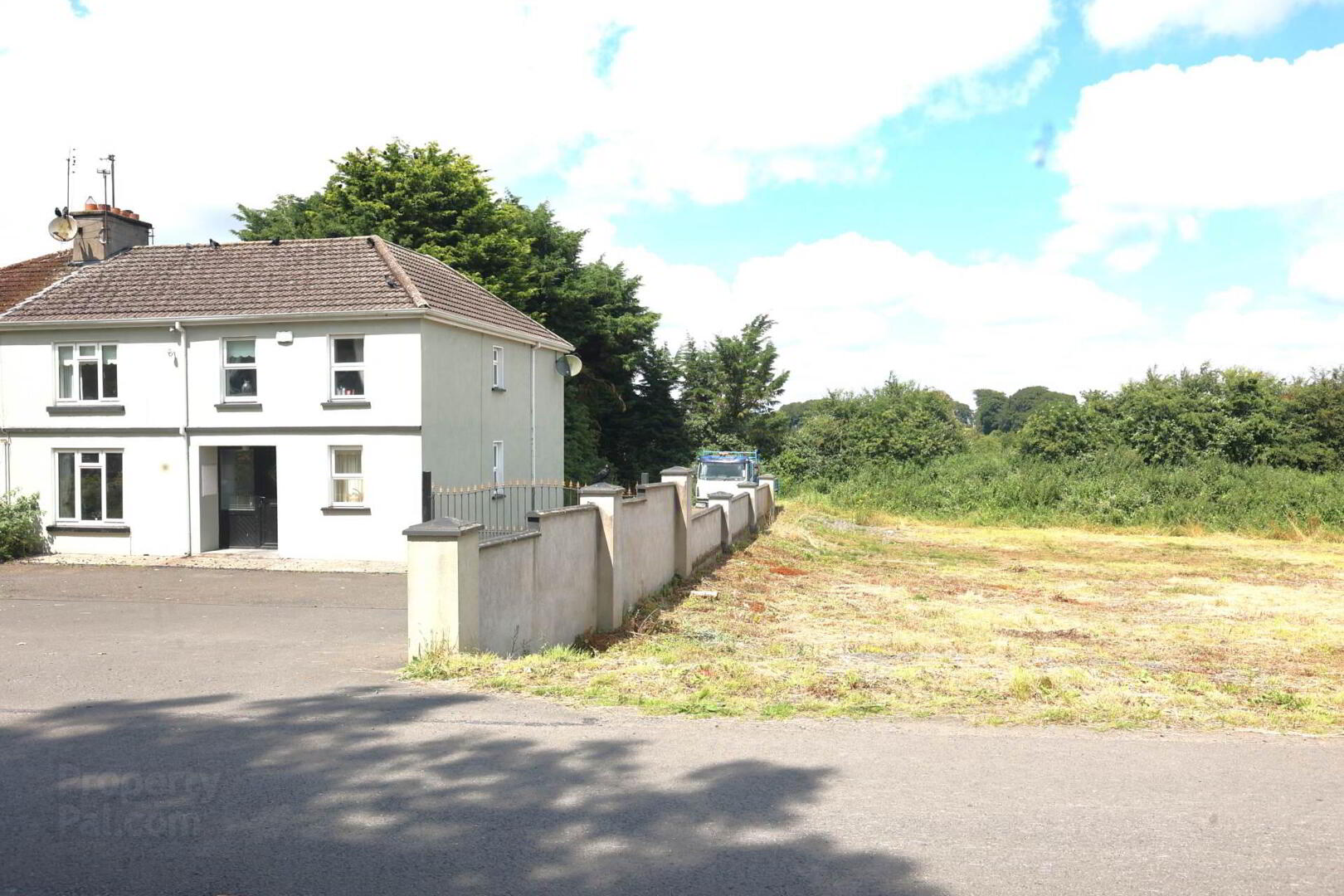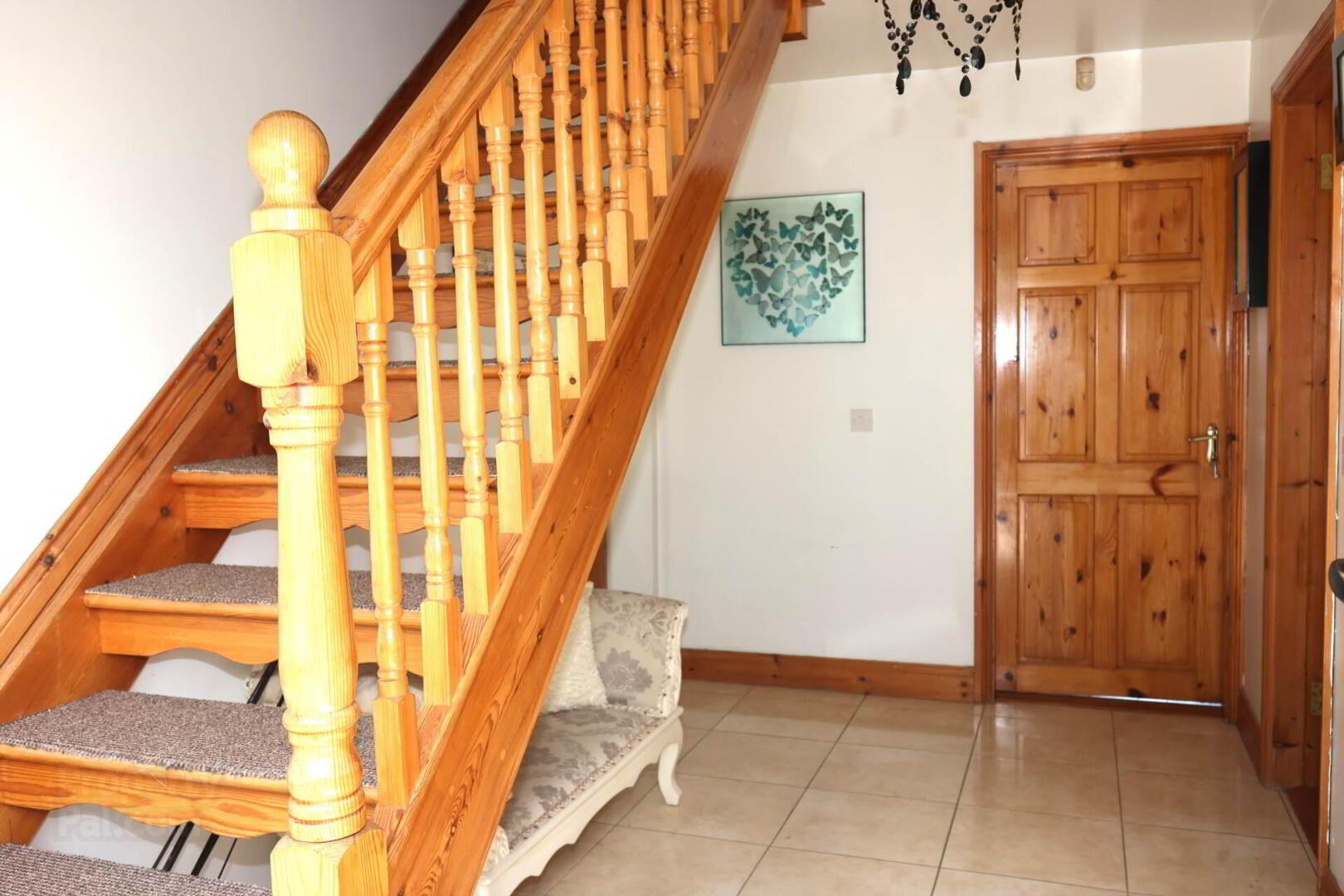


Inane
Roscrea, E53Y183
4 Bed Semi-detached House
Price €275,000
4 Bedrooms
3 Bathrooms
1 Reception
Property Overview
Status
For Sale
Style
Semi-detached House
Bedrooms
4
Bathrooms
3
Receptions
1
Property Features
Tenure
Not Provided
Energy Rating

Heating
Oil
Property Financials
Price
€275,000
Stamp Duty
€2,750*²
Property Engagement
Views Last 7 Days
29
Views Last 30 Days
128
Views All Time
980

Features
- Part of site hard cored, suitable for other uses.
- Bright spacious living accommodation
- c.5km from M7 Dublin/Limerick Motorway
- Ideal family Home
- Ample off street parking
- Convenience of one downstairs bedroom
- Large concrete block built storage shed
The property offers c.160 sq. meters of spacious, flexible living accommodation, which includes a Living Room, Kitchen/Dining Room, Office, Guest WC, Four Bedrooms, one of which is conveniently located on the ground floor, One En-suite and Family Bathroom. The property is serviced by Mains Water and Septic tank with Oil Central Heating and uPVC double glazed windows throughout. Outside there is a tarmac drive to the front and side of the dwelling house, providing ample off street parking and a large garden to the side. Access to the M7 Limerick/Dublin Motorway is just c.5km away.
Viewing of this ideal family home is highly recommended.
Entrance Hall - 4m (13'1") x 2.2m (7'3")
Tiled floor
Living Room - 5m (16'5") x 4m (13'1")
Wood flooring, Open fireplace, cast iron fireplace with wood surround
Kitchen/Dining Room - 6.5m (21'4") x 3.9m (12'10")
Tiled floor, Solid wood fitted kitchen, Walls tiled between units, Boiler stove, plumbed for dishwasher, Electric hob and oven
Guest W.C. - 2.52m (8'3") x 1.56m (5'1")
Fully tiled, WC, WHB, plumbed for washing machine
Bedroom 1 (Ground floor) - 2.85m (9'4") x 2.5m (8'2")
Wood flooring,
Bedroom 2 - 4.9m (16'1") x 3.83m (12'7")
Wood flooring
En-suite - 2.65m (8'8") x 1.43m (4'8")
Fully tiled, Double shower tray, Electric shower unit
Bedroom 3 - 3.43m (11'3") x 3.36m (11'0")
Wood flooring, Hotpress
Bedroom 4 - 4.2m (13'9") x 3.09m (10'2")
Wood flooring
Family Bathroom - 3m (9'10") x 2.6m (8'6")
Fully tiled, bath, WC, WHB, Pump shower over bath
Office - 2.14m (7'0") x 1.6m (5'3")
Wood flooring
Notice
Please note we have not tested any apparatus, fixtures, fittings, or services. Interested parties must undertake their own investigation into the working order of these items. All measurements are approximate and photographs provided for guidance only.
BER Details
BER Rating: D1
BER No.: 105058077
Energy Performance Indicator: Not provided


