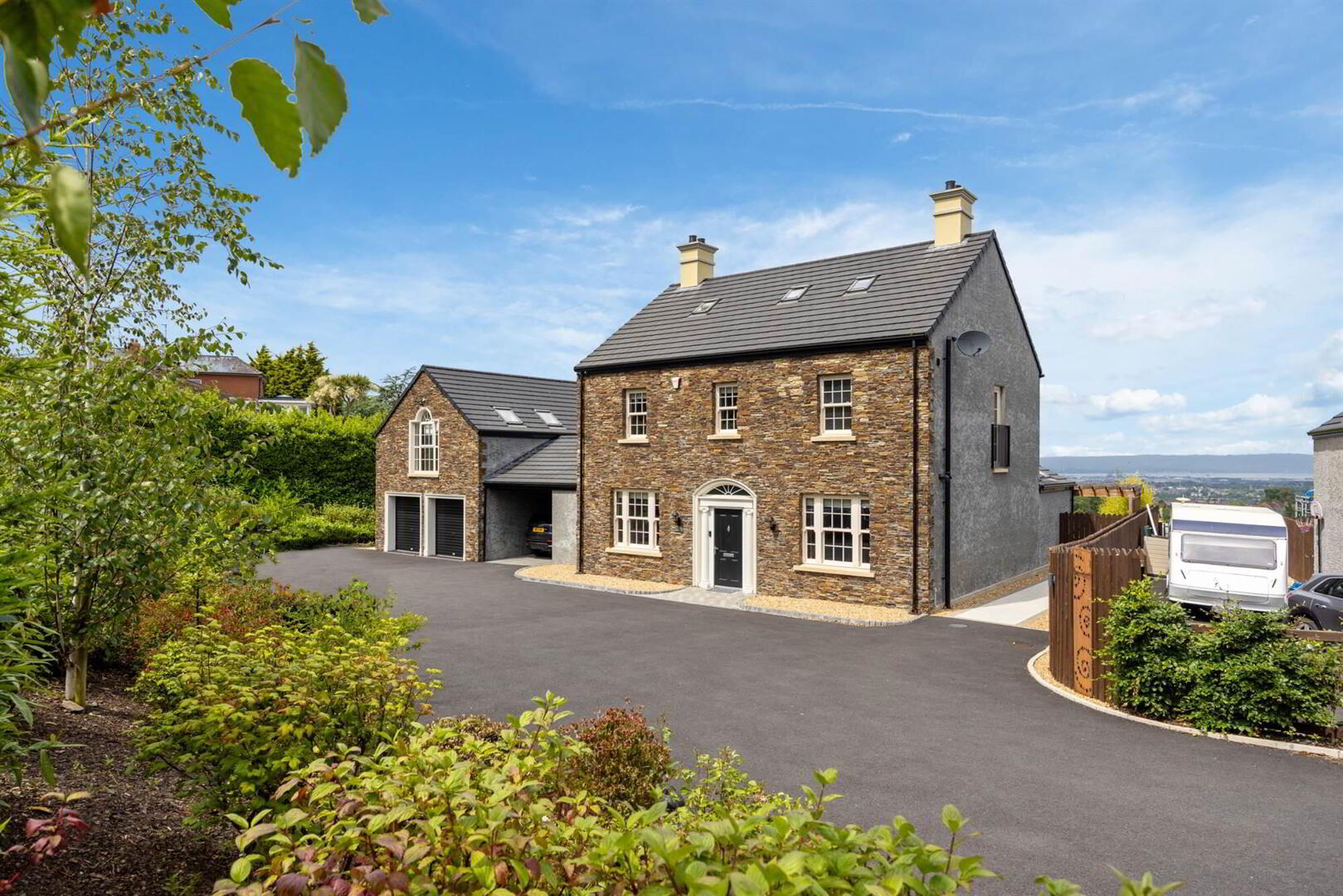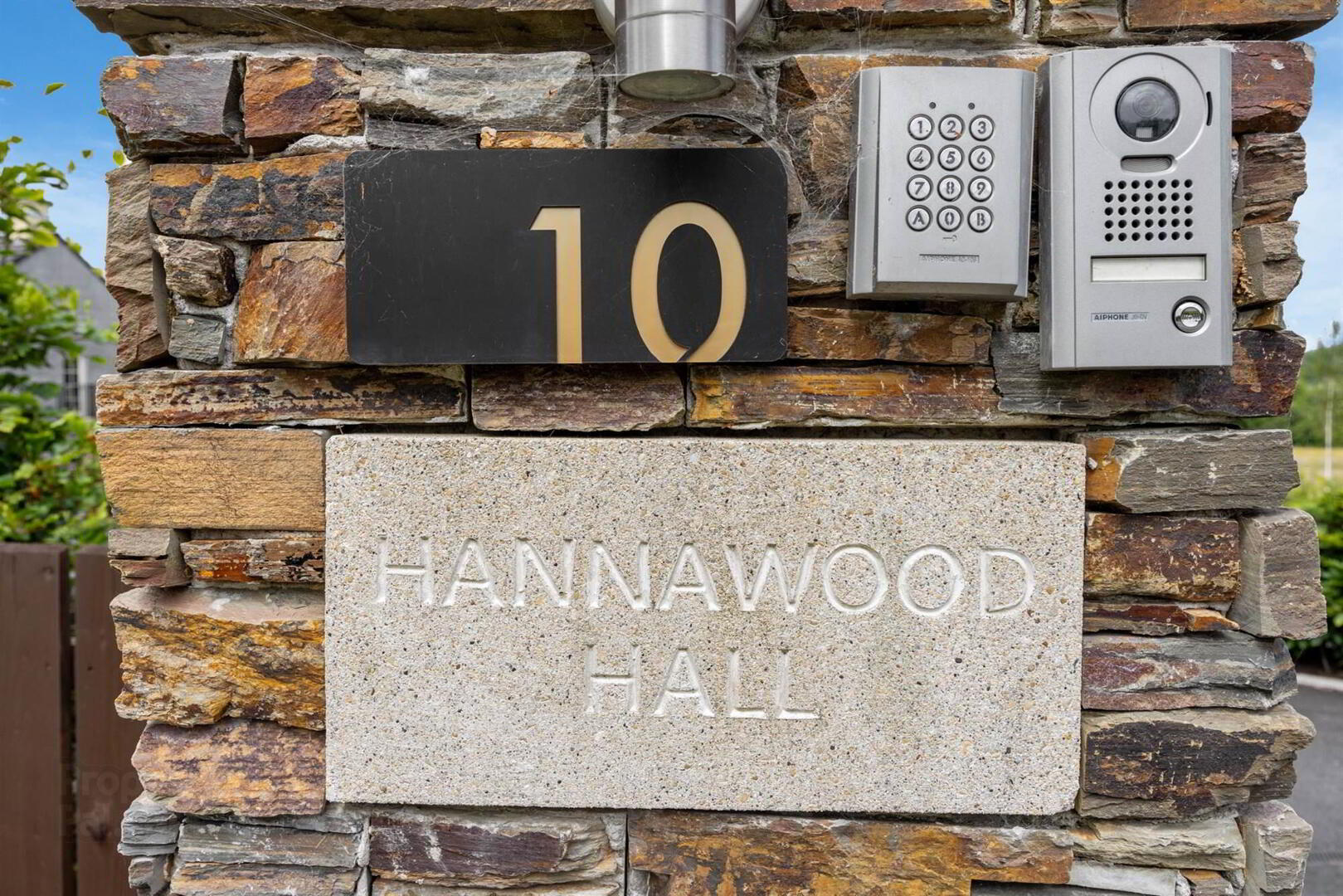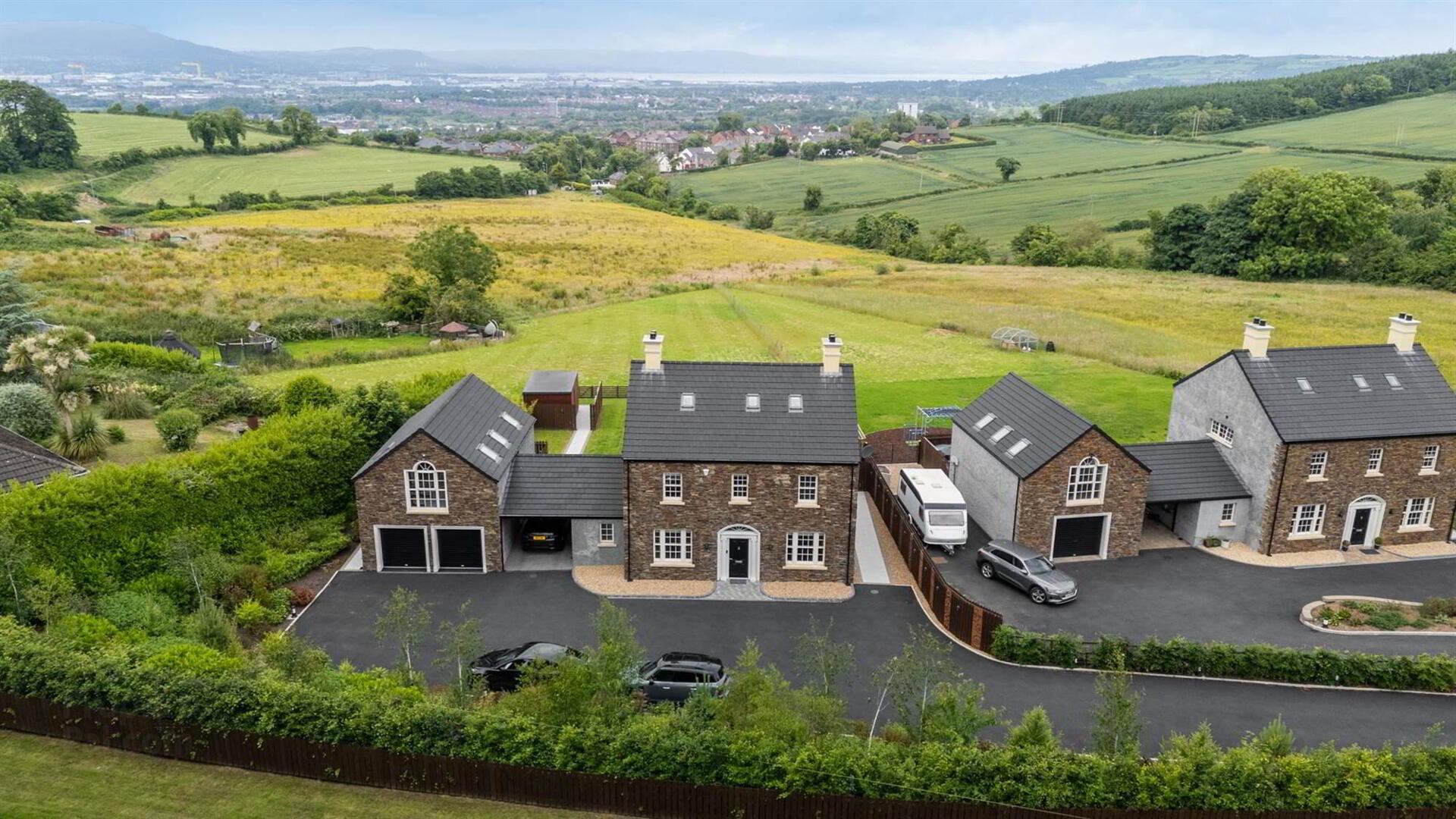


10 Upper Braniel Road,
Belfast, BT5 7TS
5 Bed Detached House
Asking Price £850,000
5 Bedrooms
3 Receptions
Key Information
Status | For sale |
Style | Detached House |
Bedrooms | 5 |
Typical Mortgage | No results, try changing your mortgage criteria below |
Receptions | 3 |
Tenure | Not Provided |
EPC | |
Heating | Oil |
Price | Asking Price £850,000 |
Stamp Duty | |
Rates | £3,639.20 pa*¹ |

Features
- Luxury Detached Villa with Stunning Views of Belfast City, Harbour and Hills beyond
- Five bedrooms (one with two walk in wardrobes and ensuite shower)
- Bathroom and Shower room
- Cloakroom with WC
- Three reception Rooms
- Utility Room
- Double Garage with first floor Home Gym and Ensuite shower
- Boiler room plumbed for additional kitchen
- Luxury Garden Room
- Exceptional standard of finish and presentation throughout
- Oil Central Zoned Heating
- Cat 6 wiring
- Garden Room used as home office
- Remote controlled electric gates with intercom
- Overall Site Extends to approximately 1 acre
Internally, this traditional looking house flatters to deceive with a modern interior and contemporary layout suitable for modern living, to provide excellent family accommodation.
The layout comprises of a large living room, sitting room, kitchen with dining area open to a sun room with vaulted ceiling and stunning views, cloakroom with wc and utility room complete the ground floor. The first floor comprises of three large bedrooms (one with two walk in wardrobes and shower room and a family bathroom. The second floor has two further bedrooms and a shower room.
Externally the Garage is linked via a covered area ideal for pets, and the garage will house two cars, through twin remote controlled doors. There is a boiler room plumbed for another kitchen, and upstairs there is a home gym and ensuite shower room, ideal a doubling up as a guest suite.
Outside there is a driveway capable of parking several cars with turning space, a garden in lawns and a Garden Room used as a home office enjoying stunning views and runs into a paddock. The overall site extends to approximately 1 acre.
This delightful property and its picturesque setting would appeal to a wide range of purchasers who would like all the aspects of a rural environment, yet within easy reach of Belfast.
Ground Floor
- Entrance door with arch fan light.
- ENTRANCE HALL:
- LIVING ROOM:
- 4.88m x 3.56m (16' 0" x 11' 8")
Wood laminate floor. - SITTING ROOM:
- 3.99m x 3.43m (13' 1" x 11' 3")
- KITCHEN OPEN TO DINING:
- 9.58m x 3.96m (31' 5" x 13' 0")
Full range of high and low level units with Quartz work surfaces, twin Bosch ovens, full height fridge and freezer, dishwasher, stainless steel single drainer sink unit with mixer taps and Quooker tap with sparkling water, central island with Quartz work surfaces, Bosch ceramic induction hob with down draft extractor, breakfast bar, stunning views to Belfast Harbour, Belfast Lough and beyond, French double doors to patio. Open plan to Sun Room. - SUN ROOM:
- 4.11m x 3.84m (13' 6" x 12' 7")
Vaulted ceiling, wood laminate flooring, stunning views. - UTILITY ROOM:
- 3.99m x 2.26m (13' 1" x 7' 5")
Full range of units, plumbed for washing machine, stainless steel single drainer sink unit with mixer taps, shelved pantry. - CLOAKROOM:
- Low flush WC, semi pedestal wash hand basin with mixer taps.
First Floor
- BEDROOM (1):
- 4.19m x 3.58m (13' 9" x 11' 9")
Stunning views. Wood laminate flooring, dual aspect with French window. - WALK IN WARDROBE:
- 2.18m x 2.16m (7' 2" x 7' 1")
French window to Juliet Balcony with stunning views. - WALK THROUGH WARDROBES:
- 3.38m x 1.88m (11' 1" x 6' 2")
- ENSUITE SHOWER ROOM:
- Walk in shower, overhead rain shower, vanity sink unit, low flush WC, towel radiator, heated light mirror with speaker.
- BEDROOM (2):
- 3.58m x 2.9m (11' 9" x 9' 6")
Stunning views. - BATHROOM:
- Large bath with mixer taps and shower fitting, vanity sink unit, low flush WC, fully tiled shower cubicle, overhead rain shower, chrome towel radiator, waterproof wood laminate floor, light mirror.
- BEDROOM (3):
- 3.58m x 2.92m (11' 9" x 9' 7")
Wood laminate floor.
Second Floor
- BEDROOM (4):
- 5.18m x 3.56m (17' 0" x 11' 8")
Velux window, storage into eaves. - SHOWER ROOM:
- Fully tiled shower cubicle with overhead rain shower, low flush WC, vanity sink unit chrome towel radiator, light mirror.
- BEDROOM (5):
- 5.13m x 3.58m (16' 10" x 11' 9")
Provision for wardrobe space, Keylite windows with stunning views.
Outside
- LINKED ATTACHED GARAGE:
- BOILER ROOM:
- 3.2m x 2.26m (10' 6" x 7' 5")
Provision for hot and cold taps, Warmflow pressurised cylinder, oil fired boiler. - GARAGE:
- 5.61m x 5.56m (18' 5" x 18' 3")
Radiators, light and power. Twin remote control roller doors.
First Floor
- HOME GYM:
- 5.61m x 5.64m (18' 5" x 18' 6")
Feature oval window. CAT 6 cabling. - ENSUITE SHOWER ROOM:
- Fully tiled shower cubicle with thermostatic overhead rain shower, semi pedestal wash hand basin with mixer taps, low flush WC.
- LANDING:
- Storage cupboard.
Outside
- GARDEN ROOM:
- 2.67m x 2.67m (8' 9" x 8' 9")
Sliding door. Stunning views. - Paved patio. Pergola with LED lighting, golden bamboo shielding. 1 acre site. Hot and cold outside taps. Border hedging. Large driveway with ample parking for several cars.
Directions
From Ballygowan Road, turn onto Upper Braniel Road.





