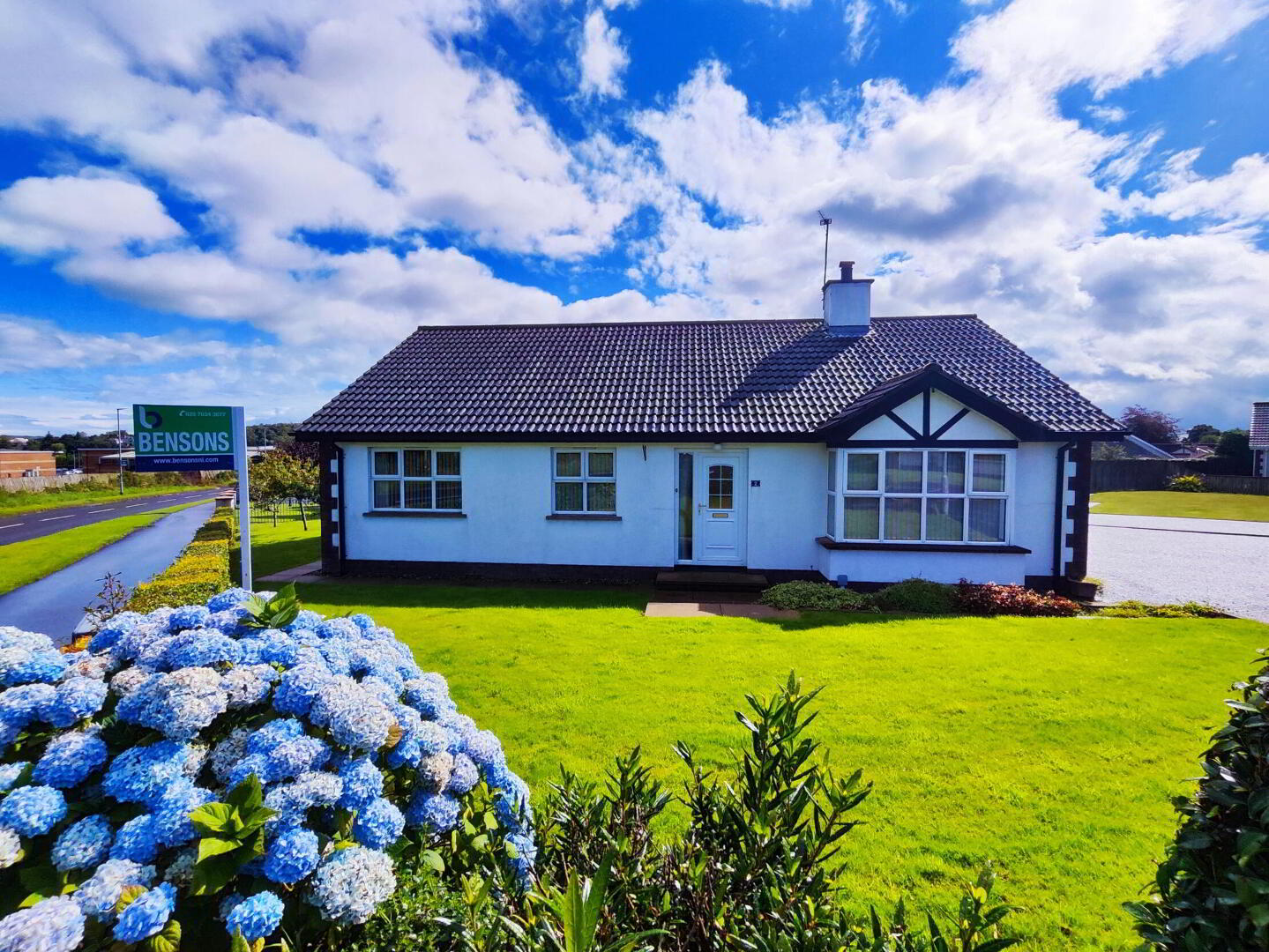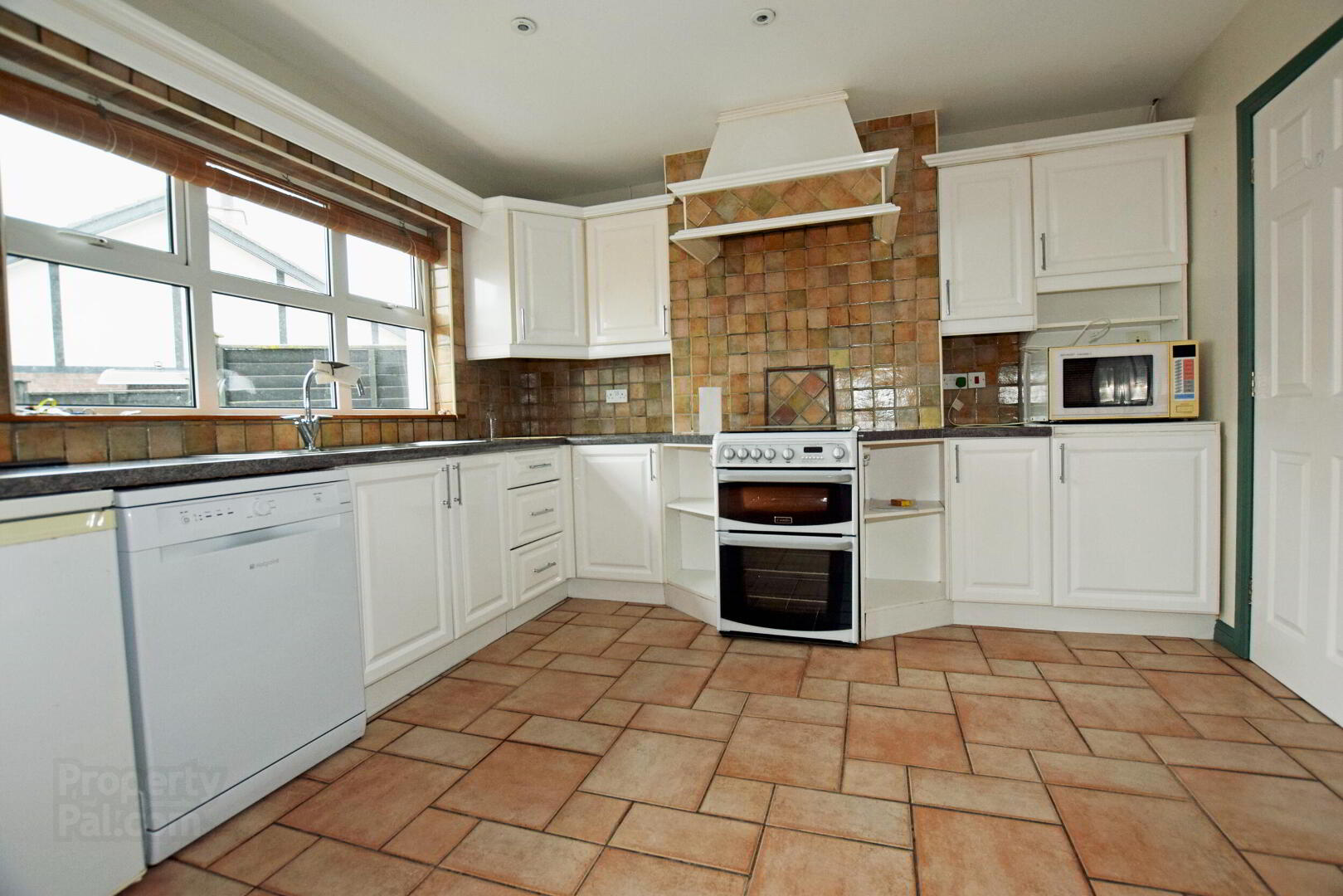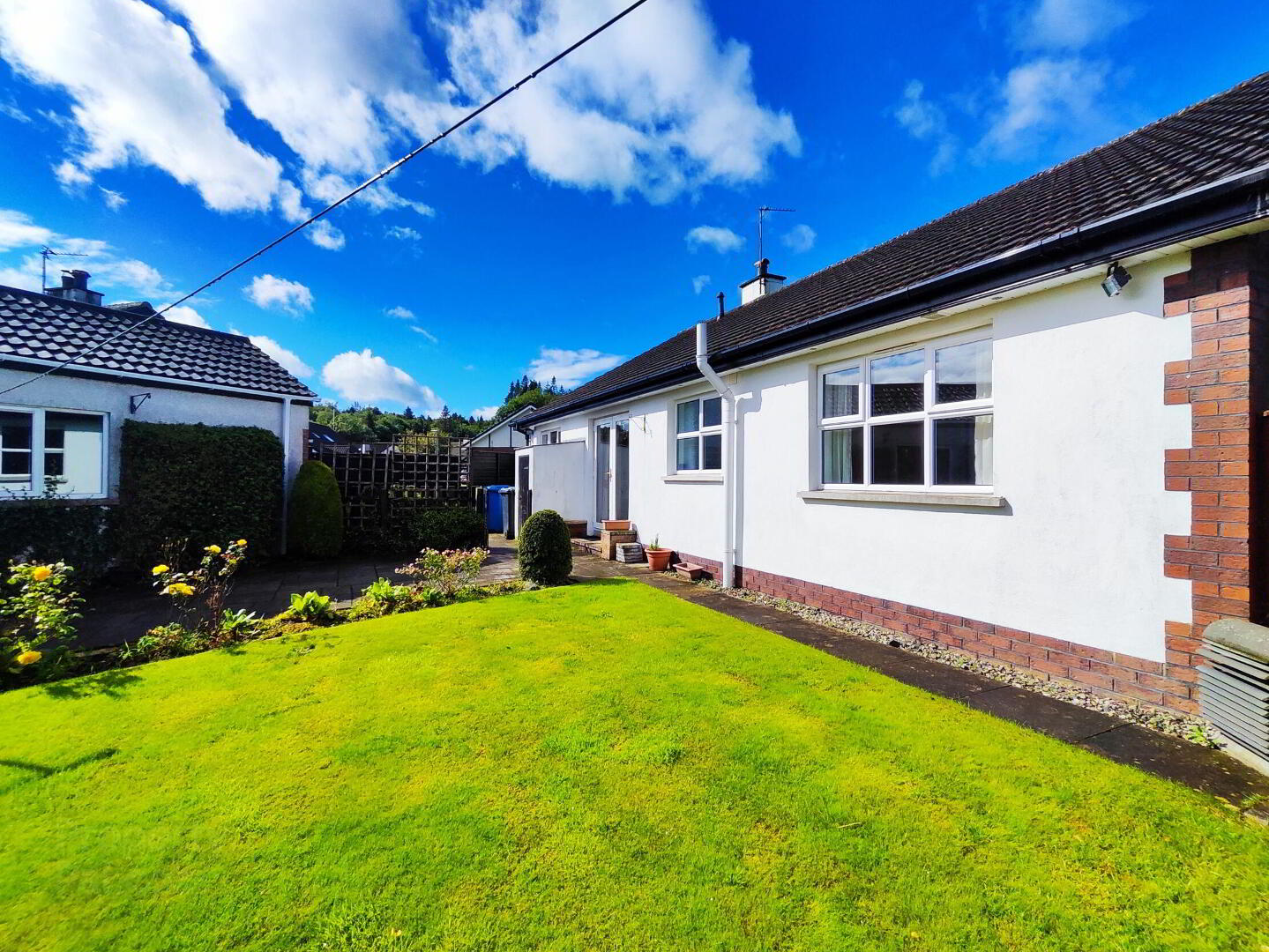


2 The Apple Yard,
Coleraine, BT51 3PP
3 Bed Detached Bungalow
Offers Over £229,950
3 Bedrooms
2 Bathrooms
2 Receptions
Property Overview
Status
For Sale
Style
Detached Bungalow
Bedrooms
3
Bathrooms
2
Receptions
2
Property Features
Tenure
Not Provided
Energy Rating
Broadband
*³
Property Financials
Price
Offers Over £229,950
Stamp Duty
Rates
£1,421.58 pa*¹
Typical Mortgage
Property Engagement
Views Last 7 Days
526
Views Last 30 Days
2,633
Views All Time
16,547

Features
- 3 Bedroom 2 Reception Detached Bungalow With Detached Garage
- Gardens Laid in Lawn & Tarmac Driveway with Ample Parking
- Gas Central Heating
- Double Glazed Windows
- Prime Site Within A Highly Established Area
- Close Proximity To Riverside Retail Park, Town Centre, Shops, Schools & All Other Amenities
- With Easy Commuting Distance To All North Coast Attractions & Arterial Routes
- Excellent Order Throughout
- Viewing Highly Recommended
This detached home offering spacious well laid out accommodation comprising 3 bedrooms, 2 reception rooms, oozes charm and character and occupies a prime site within a highly established area.
Located within a short drive to Coleraine town centre with primary and secondary schools, Ulster University, Riverside Retail Park, Somerset Forest, Causeway Hospital and all main arterial routes. Also located within short commuting distance to Portrush & Portstewart with beaches and golf courses and all other major North Coast attractions.
- Entrance Hall
- With cloaks cupboard.
- Lounge 4.95m x 4.32m
- With feature gas fire with raised hearth. Measurements into bay window.
- Dining Room 3.15m x 3.05m
- With double doors from hall, French doors to rear garden and open archway into kitchen.
- Kitchen 3.45m x 3.23m
- With fully fitted range of eye and low level units with tiling between, stainless steel sink unit, space for cooker with extractor fan, space for low level fridge, plumbed for dishwasher and tiled flooring.
- Utility Room 2.01m x 1.42m
- With eye and low level units, plumbed for washing machine, storage cupboard and tiled floor.
- Bedroom 1
- With built in wardrobes. En-suite comprising PVC panelled walk in shower cubicle, wc, wash hand basin, extractor fan, heated towel rail and tiled floor.
- Bedroom 2 4.37m x 3.28m
- With vanity sink unit.
- Bedroom 3 3.23m x 2.87m
- Bathroom
- Suite comprising fully tiled walk in shower cubicle, bath with feature tiled surround, wc, wash hand basin, extractor fan and tiled floor.
- Attic
- Full length floored with lighting and cut eaves. Suitable for renovation (subject to necessary planning approvals).
- EXTERIOR FEATURES
- Tarmac driveway with ample parking leading to Detached Garage. Garden to front and side laid in lawn enclosed by hedging, plants and shrubs. Fully enclosed garden to rear laid in lawn with selection of plants and shrubs and paved patio area. Outside lights and tap.
- Estimated Domestic Rates Bill £1,421.58 . Tenure To Be Confirmed.





