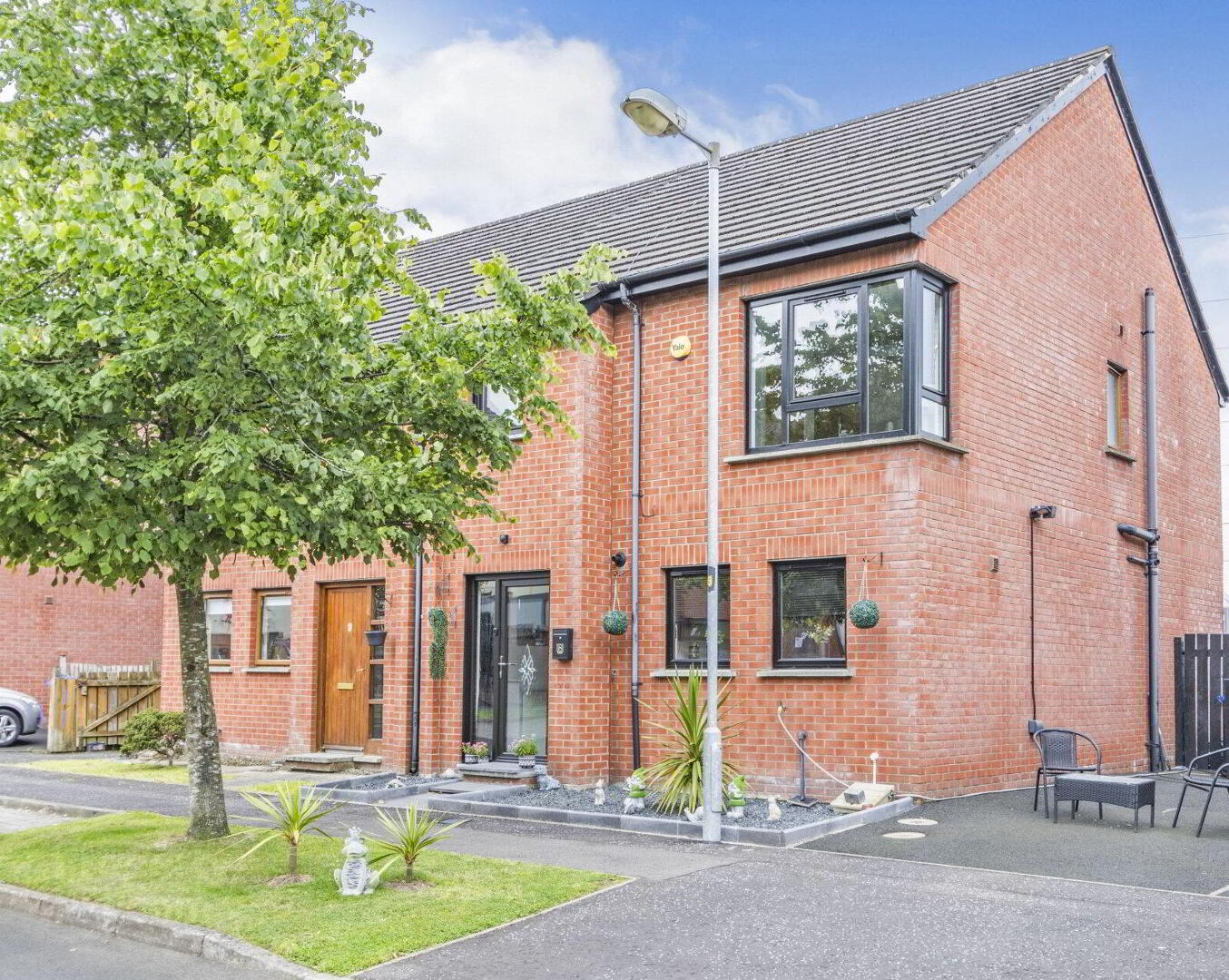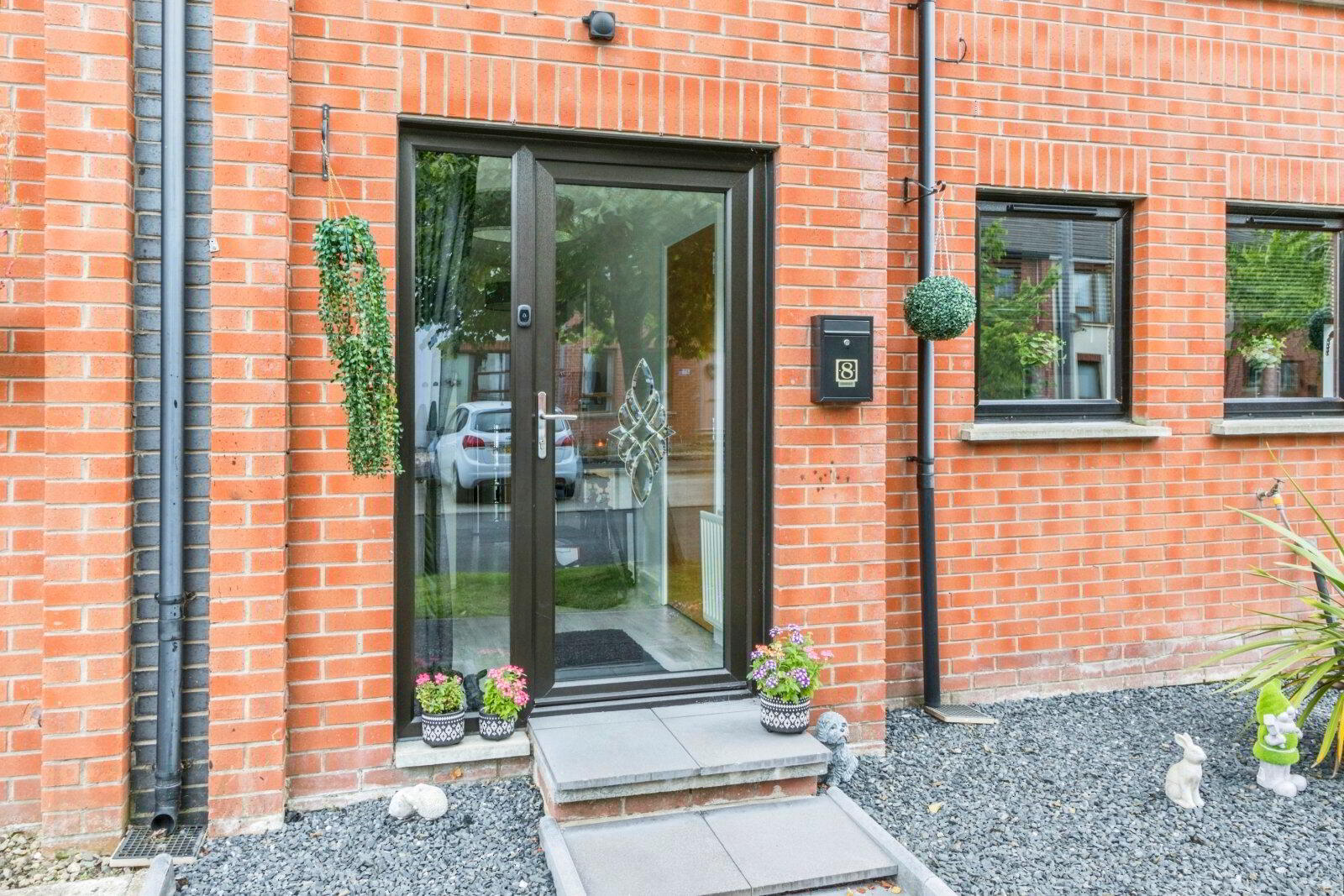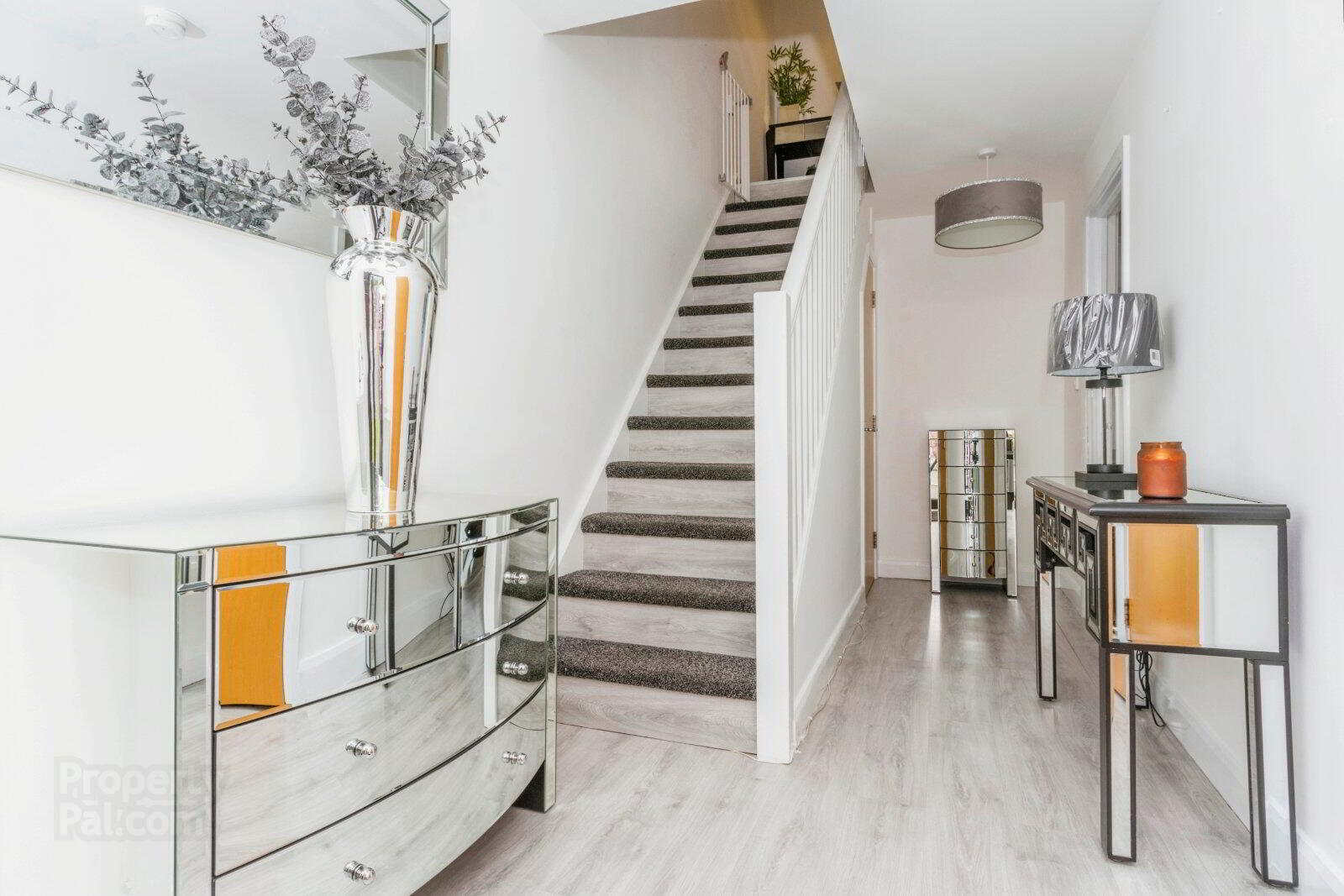


8 Heath Lodge Mews,
Belfast, BT13 3WF
3 Bed Semi-detached House
Sale agreed
3 Bedrooms
1 Bathroom
2 Receptions
Property Overview
Status
Sale Agreed
Style
Semi-detached House
Bedrooms
3
Bathrooms
1
Receptions
2
Property Features
Tenure
Not Provided
Energy Rating
Broadband
*³
Property Financials
Price
Last listed at Asking Price £189,950
Rates
£818.82 pa*¹
Property Engagement
Views Last 7 Days
78
Views Last 30 Days
254
Views All Time
9,867

Features
- A Stunning Semi-Detached Home
- Beautifully Finished Throughout
- Spacious Open Plan Living/Dining
- Modern Kitchen With Integrated Appliances
- Conservatory With Views Across The City
- Three Well Appointed Bedrooms (Master With Ensuite Shower Room)
- Attractive Main Bathroom Suite
- Tarmac Driveway With Space For Two Cars
- Private Rear Garden With Decking Area
- Gas Fired Central Heating & PVC Double Glazing
Impressive Semi-Detached Home.
- DESCRIPTION
- An excellent opportunity to purchase a stunning semi-detached home, in the Heath Lodge Development in the North of the city. The home is beautifully presented and offers impressive accommodation throughout. On the ground floor, the home comprises a welcoming entrance hall, a spacious open plan living & dining area, a stunning kitchen with integrated appliances, and a conservatory offering views over the city. The first floor provides three spacious bedrooms, with the master having an ensuite shower room. There is also a main bathroom suite, which has been tastefully finished. On the outside, there is a tarmac driveway to the front with space for two cars, a landscaped front garden with blue slate stones, and to the rear, there is an impressive garden space laid in lawn, which also has a decking area perfect for entertaining. The home further benefits from PVC double glazing and a gas fired central heating system. Early viewing is highly recommended.
- GROUND FLOOR
- Entrance Hall
- A welcoming entrance hall with a glazed PVC front door and laminate flooring.
- Open Plan Family Room
- 5.8m x 3.18m (19'0" x 10'5")
The living space has been finished with laminate flooring throughout, and leads to the conservatory. - Kitchen/Diner
- 5.1m x 3.63m (16'9" x 11'11")
A modern kitchen with an excellent range of high and low level units, single drainer with mixer tap and integrated appliances to include a fridge/freezer, 4-ring gas hob and electric oven. - Conservatory
- 4.85m x 2.92m (15'11" x 9'7")
Additional living space overlooking the city, which also has underfloor heating. - FIRST FLOOR
- Bedroom One
- 4.06m x 2.97m (13'4" x 9'9")
A spacious master bedroom built-in wardrobe, laminate flooring and a stunning ensuite shower room. - Ensuite Shower Room
- Recently fitted shower room, to include a low flush wc, wash hand basin with vanity unit, and shower cubicle with overhead thermo-controlled shower unit and jet shower. The shower room has been finished with a tiled floor and partially tiled walls.
- Bedroom Two
- 3.68m x 3.18m (12'1" x 10'5")
Another spacious double room with laminate flooring and built-in wardrobe. - Bedroom Three
- 2.74m x 2.06m (8'12" x 6'9")
A generous third bedroom with built-in sliderobes and laminate flooring. - Bathroom
- 1.96m x 1.93m (6'5" x 6'4")
An excellent main bathroom suite, with a low flush wc, circular wash hand basin and vanity unit, and a freestanding bath with handheld telephone shower unit. - OUTSIDE
- On the outside of the property, there is a tarmac driveway with space for two cars, front garden with small lawn area and landscaped area with blue slate stones. To the rear, there is a large and private rear garden which has been laid in lawn, and also has a large decking area offering views across the city.







