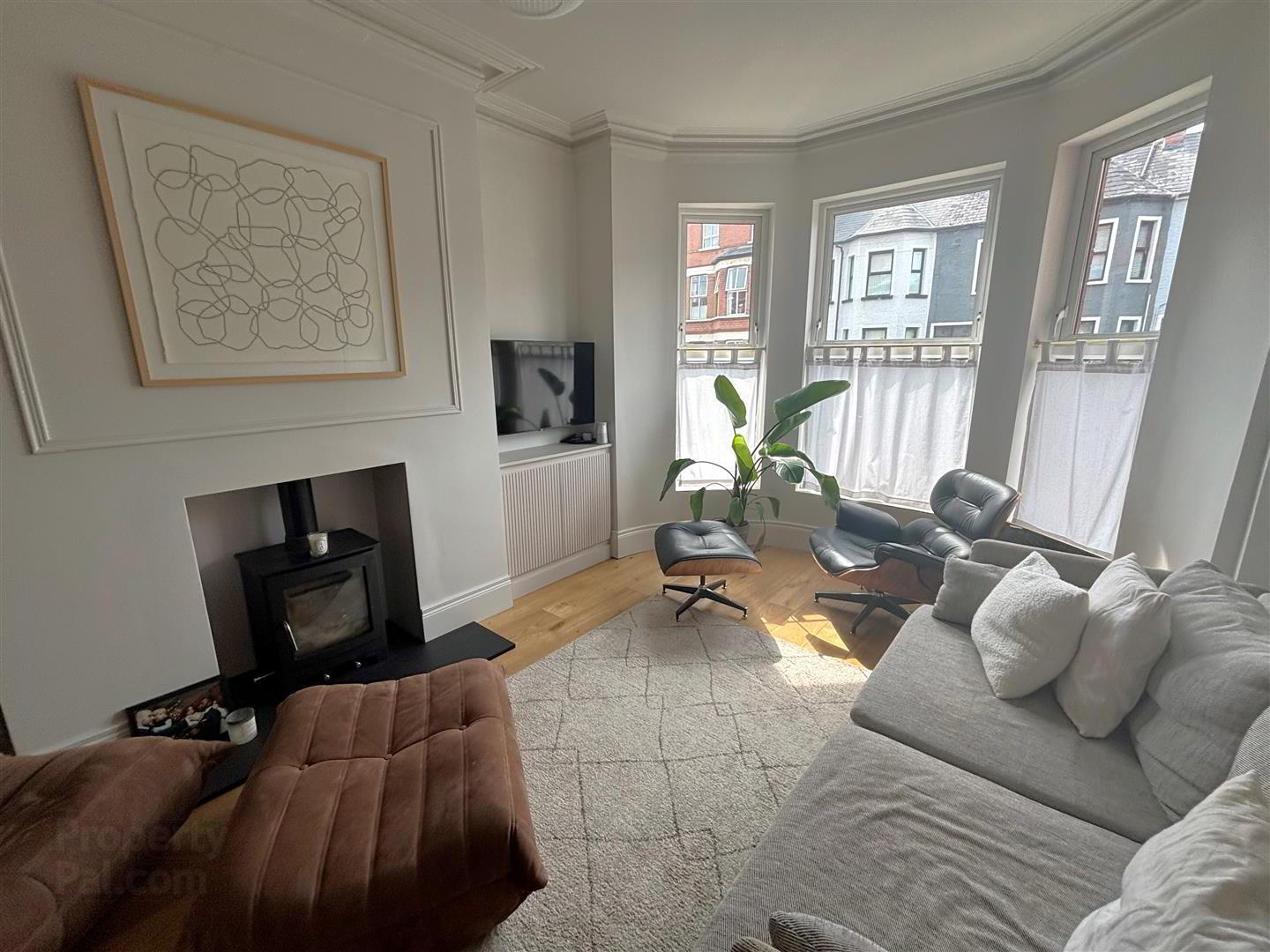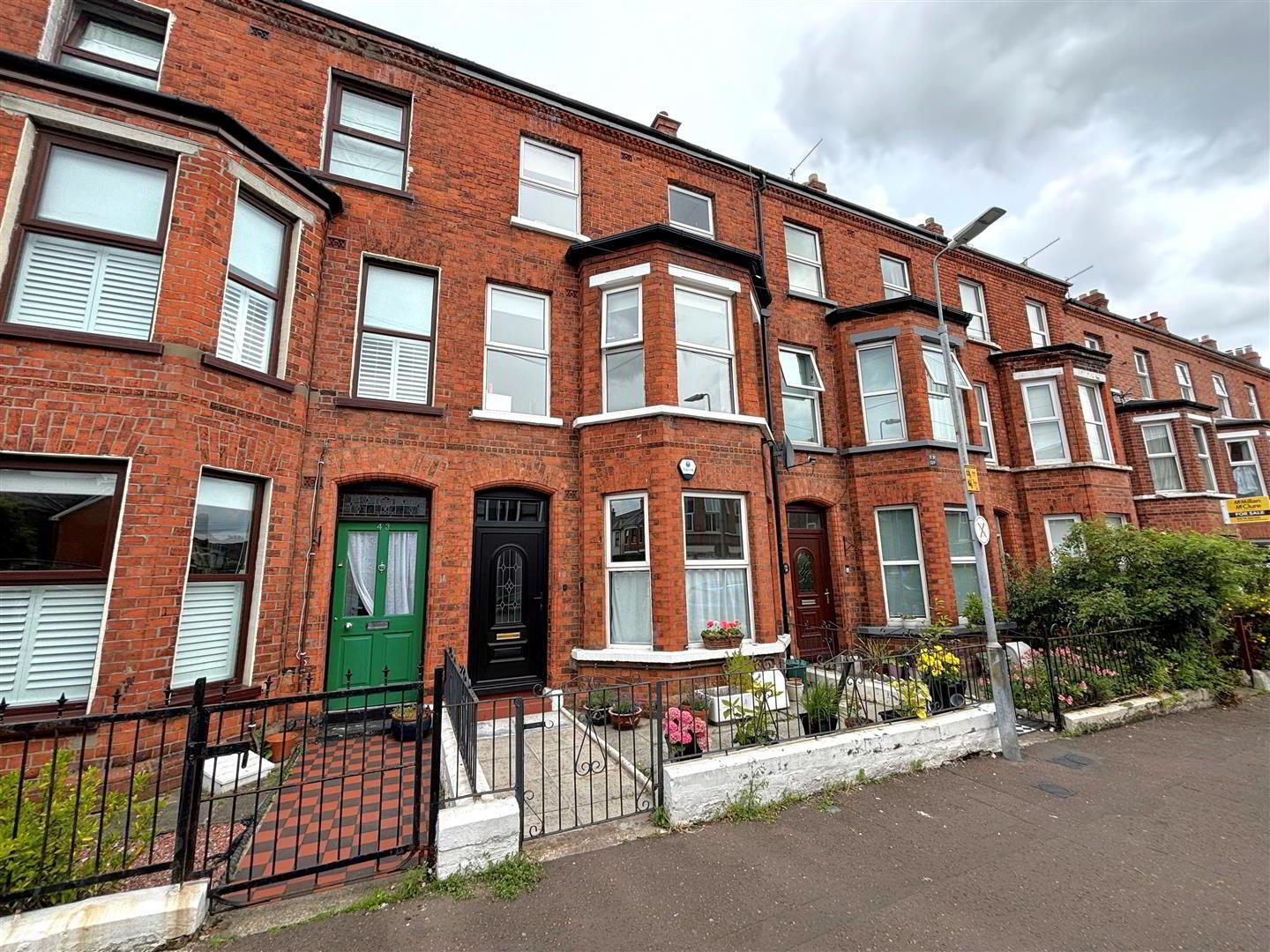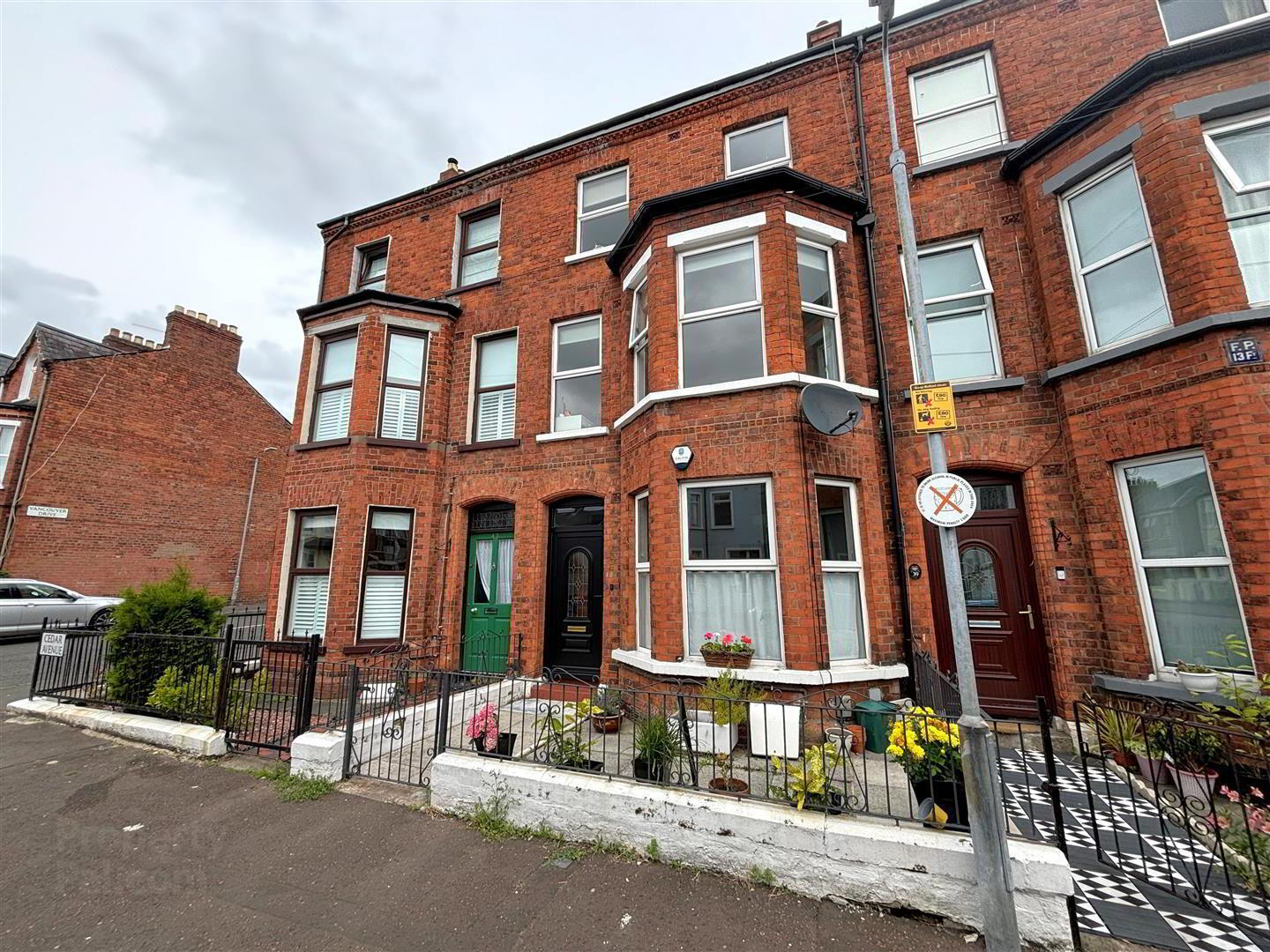


41 Cedar Avenue,
Belfast, BT14 6DU
4 Bed Terrace House
Offers Over £210,000
4 Bedrooms
2 Bathrooms
2 Receptions
Key Information
Status | For sale |
Style | Terrace House |
Bedrooms | 4 |
Typical Mortgage | No results, try changing your mortgage criteria below |
Bathrooms | 2 |
Receptions | 2 |
Tenure | Freehold |
EPC | |
Broadband | Highest download speed: 900 Mbps Highest upload speed: 110 Mbps *³ |
Price | Offers Over £210,000 |
Stamp Duty | |
Rates | £1,137.25 pa*¹ |

Features
- Spectacular Red Brick Town House
- Re-modeled, Refurbished and Presented To The Highest Standards
- 4 Double Bedrooms
- Through Lounge With Engineered Oak Flooring
- New Luxury Integrated Kitchen
- New Delux Bathroom Suite, Delux En-Suite
- First Floor Laundry Room
- New Gas Heating, Double Glazing, Re-Wiring, Replastering
- Prime Cavehill Road Location
- One Of The Finest Homes To Come To The Market In Recent Times
Superbly positioned off the Cavehill Road with parks, leading schools, excellent shopping, cafes and public transport all within walking distance and the City just a short commute away this imposing Victorian town house offers luxuriously refurbished accommodation comprising 4 bedrooms,
through lounge with engineered oak flooring, multi-fuel stove and sliding doors to living area, oversized archway to bespoke newly fitted integrated kitchen with stone worktops, first floor laundry room, newly installed 4 piece luxury bathroom suite with triple width walk-in shower & freestanding bath and second floor newly installed en-suite. The dwelling further offers newly installed gas central heating, uPvc double glazed windows & doors, pvc fascia and eaves, re-wiring, re-plastering, low outgoings and damp proof course among many newly completed improvements. To the rear is a private "city" garden with covered storage. This grand period home has been re-imagined and refurbished with flair and an eye for design offering luxurious accommodation only approx 10 minutes to Belfast City Centre - Without doubt one of the finest homes to come to the market in recent times Early Viewing is highly recommended
- Entrance Porch
- Composite entrance door, engineered oak flooring, corniced ceiling.
- Entrance Hall
- Vestibule door with leaded light detail, engineered oak flooring.
- Through Lounge 4.90 x 3.51 into bay (16'0" x 11'6" into bay)
- Engineered oak flooring, multi-fuel stove, corniced ceiling, wood panelling, double panelled radiator.
Archway to - Living Room 3.74 x 3.08 (12'3" x 10'1")
- Sliding aluminium door, engineered oak flooring, corniced ceiling, wood panelling, twin uplighters double panelled radiator.
Oversized archway to - Bespoke Kitchen 3.95 x 2.48 (12'11" x 8'1")
- Composite sink unit with brushed gold mixer, extensive range of high and low level units, marble worktops, 4 ring gas hob, high level oven, integrated microwave, stainless steel canopy extractor fan, integrated fridge freezer, tall larder, integrated dishwasher, recessed lighting, engineered oak flooring, partially tiled walls. double panelled radiator, pvc door to rear.
- First Floor
- Corniced ceiling, double panelled radiator.
- Laundry Room
- High level units, formica worktop, concealed gas boiler, plumbed for washing machine, plumbed for dryer, Ceramic tiled floor,
- Bathroom
- Fully tiled delux 4 piece white suite comprising contemporary free standing bath with brushed gold swan style tap and telephone handset shower, triple width shower cubicle with ceiling mounted brushed gold drench style shower, telephone handset shower, "floating" low flush WC, vanity unit, feature mirror with recessed storage, tiled walls, ceramic tiled floor, feature radiator, recessed lighting.
- Bedroom 3.63 x 2.96 (11'10" x 9'8")
- Corniced ceiling, panelled radiator.
- Bedroom 5.00 x 4.81 into bay (16'4" x 15'9" into bay)
- Corniced ceiling, double panelled radiator.
- Second Floor
- Exposed plaster, velux style rooflight, exposed timber flooring.
- Bedroom 3.66 x 2.99 at widest (12'0" x 9'9" at widest)
- Victorian style fireplace, exposed timber flooring, panelled radiator.
- Bedroom 5.00 x 3.90 (16'4" x 12'9")
- Exposed timber flooring, twin wall mounted lights, double panelled radiator.
- En-Suite
- White suite comprising fully tiled shower cubicle, drench style shower, telephone handset shower, vanity unit, low flush WC, exzposed plaster, partially tiled walls, recessed lighting, feature radiator.
- Outside
- Hard landscaped forecourt in concrete pavers via ornate Victorian style gates & railings, enclosed hard landscaped rear,outside tap, covered storage.



