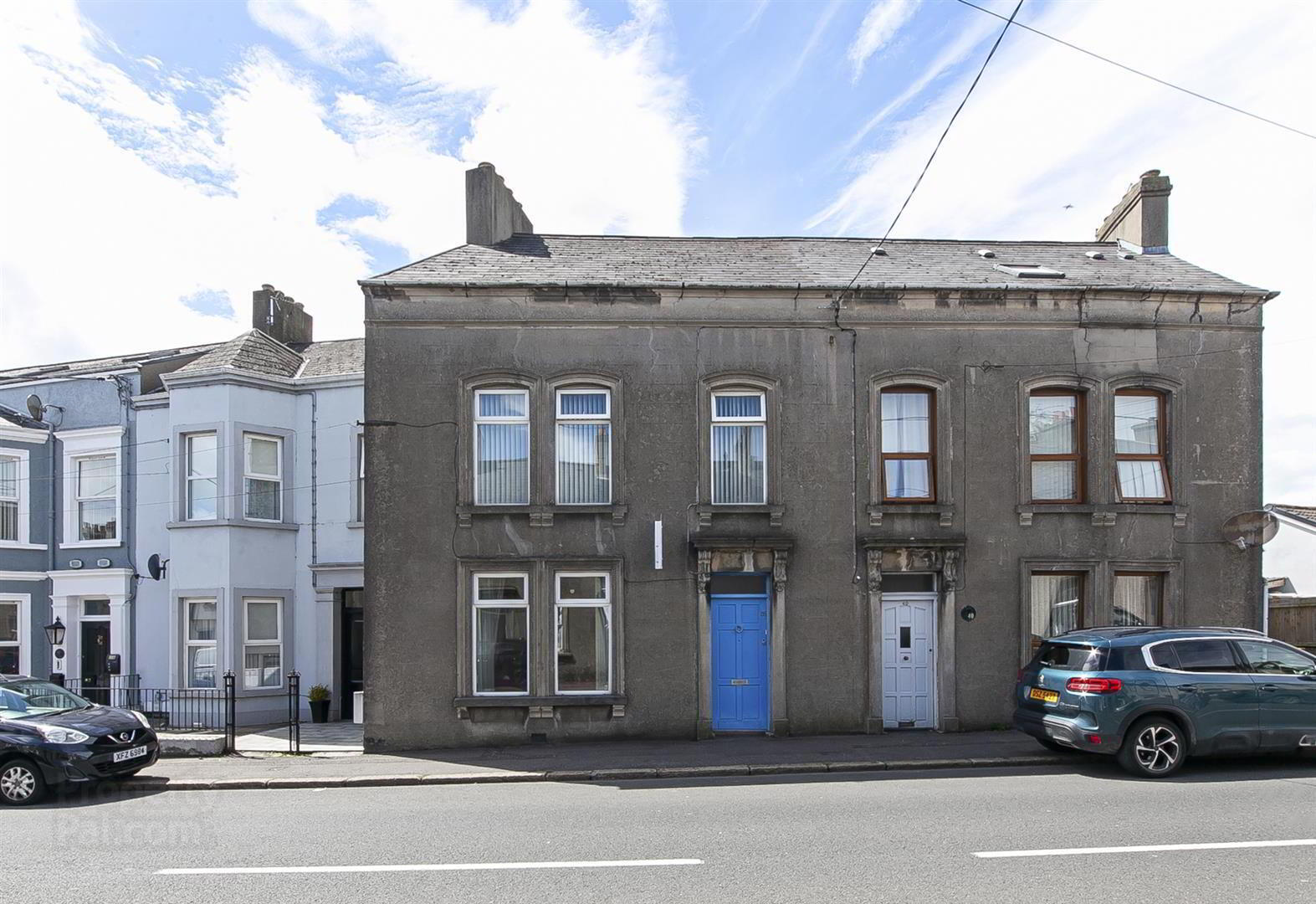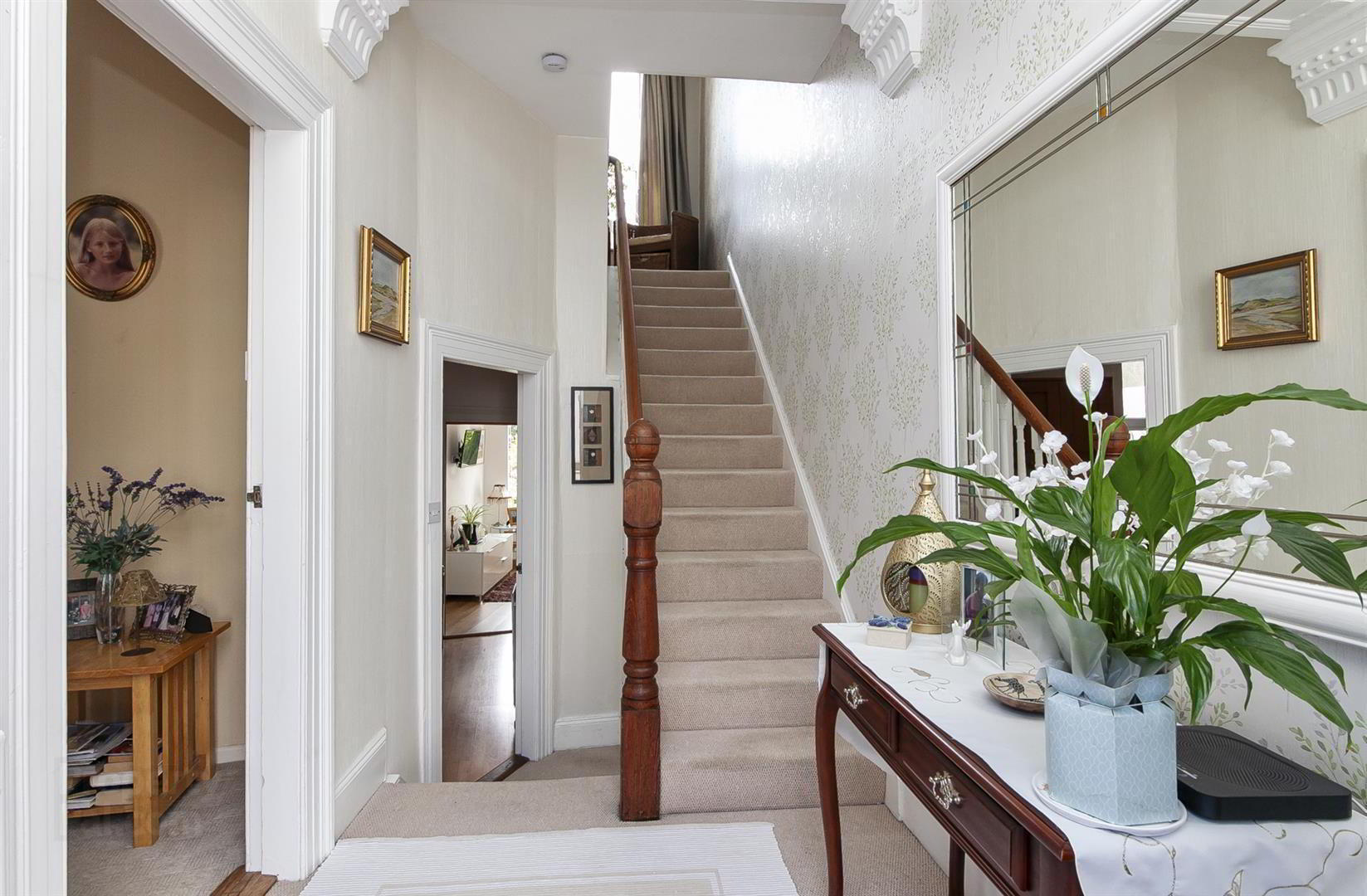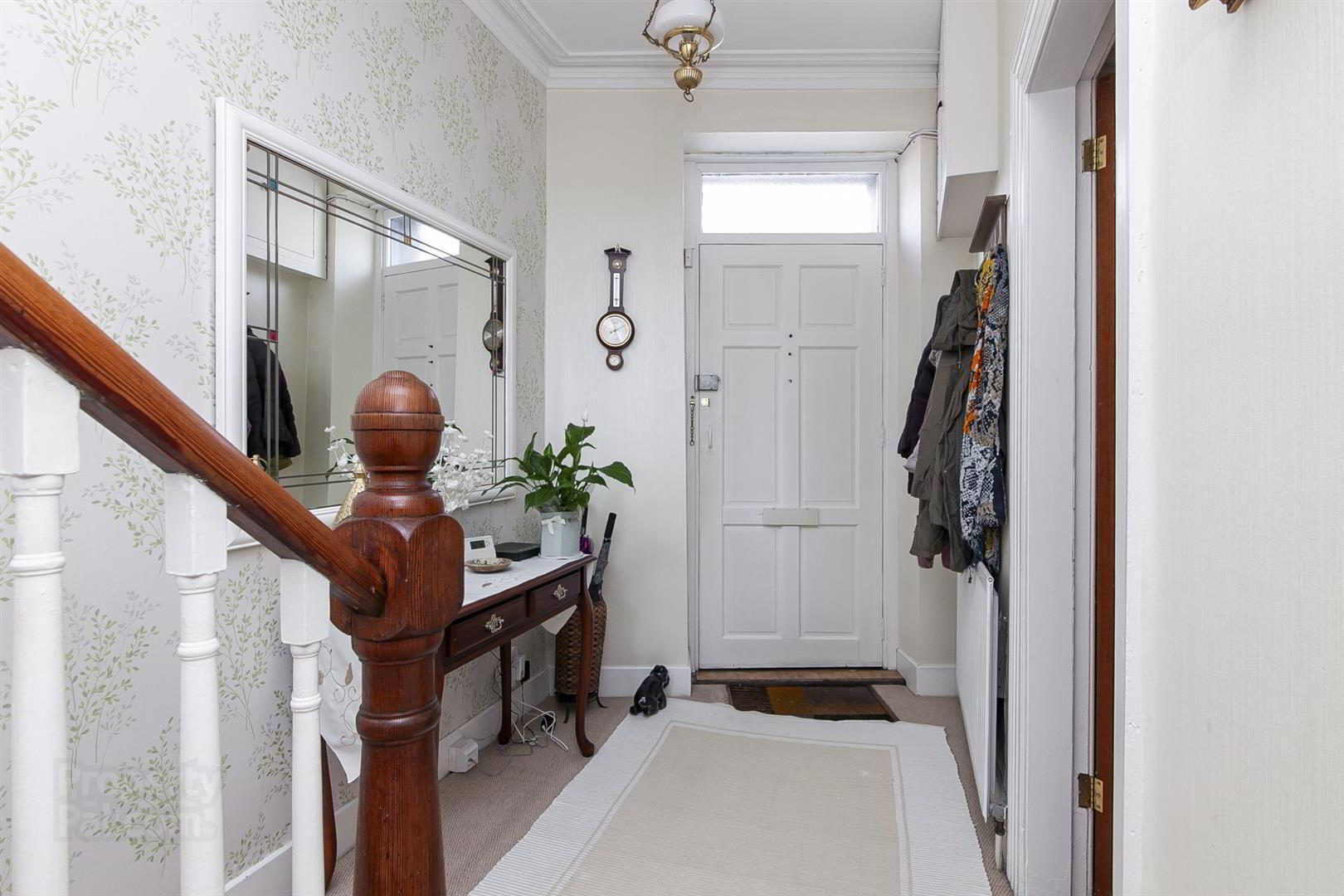


38 Victoria Avenue,
Newtownards, BT23 7ED
4 Bed Terrace House
Sale agreed
4 Bedrooms
1 Bathroom
2 Receptions
Property Overview
Status
Sale Agreed
Style
Terrace House
Bedrooms
4
Bathrooms
1
Receptions
2
Property Features
Tenure
Freehold
Energy Rating
Broadband
*³
Property Financials
Price
Last listed at Offers Around £179,950
Rates
£1,096.44 pa*¹
Property Engagement
Views Last 7 Days
25
Views Last 30 Days
173
Views All Time
6,843

Features
- Mid Terrace Property In Popular Location Close To The Town Centre
- Two Separate Receptions Rooms, One With Access To Rear Garden
- Modern Fitted Kitchen Offering Access To A Decked Roof Terrace
- Four Bedrooms Across Two Floors, One With Built-In Storage
- Bathroom Suite With Corner Shower & Free Standing Windsor Bath
- Gas Fired Central Heating System And uPVC Double Glazed Windows
- Enclosed Rear Garden With Separate Patio And Decking Areas
- Convenient Location Close To A Range Of Local Amenities
The accommodation comprises of a bright and spacious entrance hall leading to lounge, kitchen, and separate snug, all finished with wood laminate flooring. The lounge further boasts an electric fire with attractive surround. The kitchen offers a generous range of units, laminate worktops, and partly tiled walls. The kitchen further benefits from an integrated fridge freezer, built-in microwave, integrated dishwasher and built-in storage units.
Overall the accommodation includes four bedrooms; the first floor offering two bedrooms and family bathroom comprising modern white suite with free standing Windsor bath and separate corner shower cubicle, large built-in storage cupboard and wood laminate flooring. The second floor includes the further two bedrooms, one with built-in storage. Further benefits include gas fired central heating and uPVC double glazed windows.
The outside provides generous space and has the added bonus of a decked terrace off the kitchen, offering stunning views over Newtownards. An enclosed rear garden with paving leading to garden area laid in lawn. Other benefits include a stone outhouse/utility to the rear with sink and low flush w.c. View now to avoid dissapointment.
- Accommodation Comprises:
- Entrance Hall
- Wood laminate flooring, under stair storage.
- Lounge 3.04 x 4.16 (9'11" x 13'7")
- Electric fire with scarved wooden surround.
- Kitchen 3.12 x 3.88 (10'2" x 12'8")
- Range of high and low level units, laminate work surfaces, sink unit with mixer tap and drainer, part tiled walls, integrated appliances to include; fridge/freezer, microwave and dishwasher, space for oven, stainless steel extractor fan and hood, built-in storage, laminate flooring.
- Snug 2.69 x 2.89 (8'9" x 9'5")
- Wood laminate flooring, access to rear garden.
- First Floor
- Landing
- Bathroom
- White suite comprising low flush w.c., semi pedestal wash hand basin, tiled splashback, corner tiled shower enclosure, overhead electric shower, sliding shower doors, free standing Windsor bath with mixer taps and handheld shower, built in storage cupboard, vinyl flooring.
- Bedroom 3 3.6 x 3.82 (11'9" x 12'6")
- Double bedroom.
- Bedroom 4 2.07 x 2.68 (6'9" x 8'9")
- Second Floor
- Bedroom 1 3.32 x 5.89 (10'10" x 19'3")
- Double bedroom, reccessed spotlights.
- Bedroom 2 3.0 x 3.88 (9'10" x 12'8")
- Built in storage.
- Outside
- Rear: Outhouse with w.c., lawn with mature trees, plants and shrubs, decked entertaining area with beautiful views across Newtownards, separate paved area, outside tap, outside light, fully enclosed and private site.




