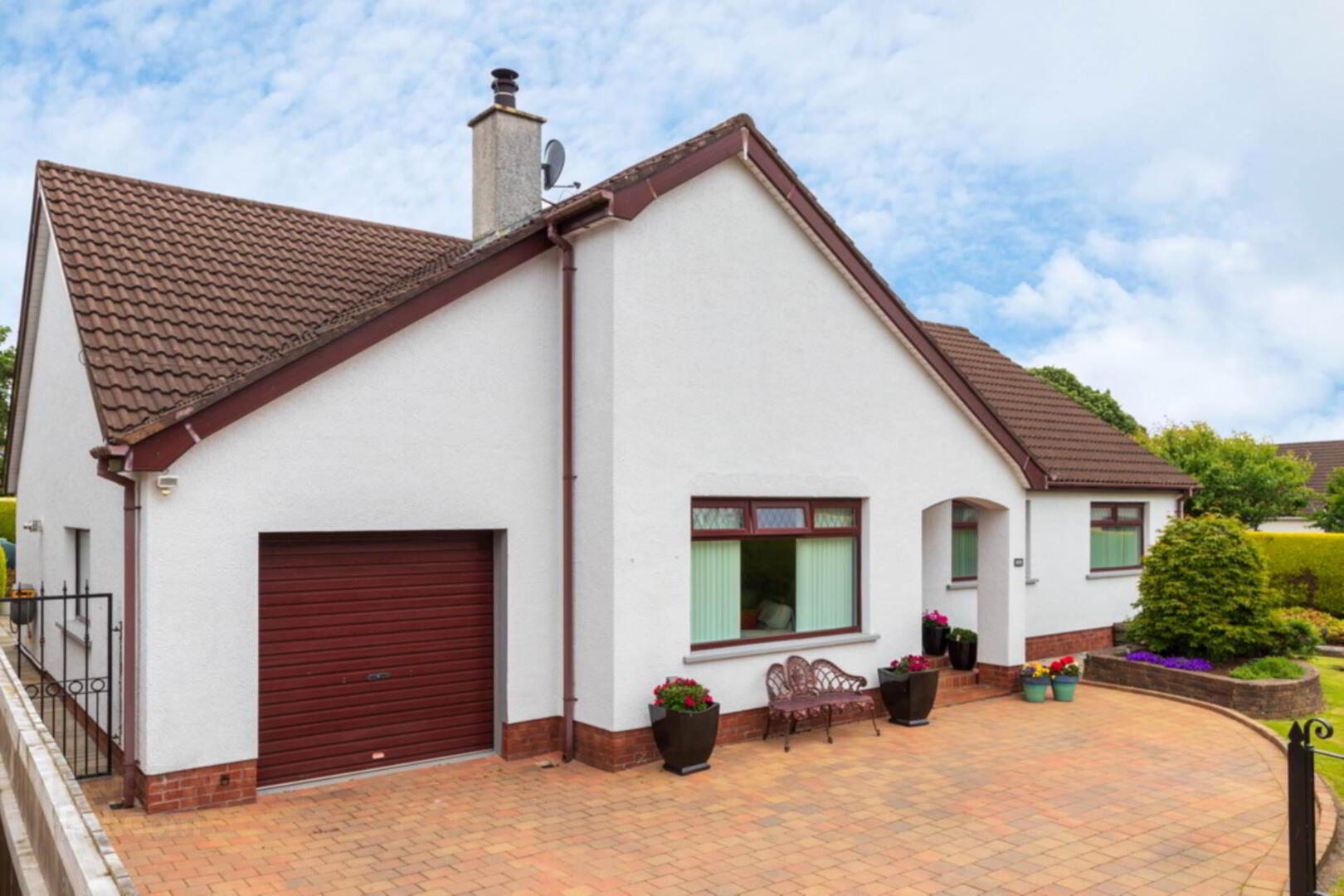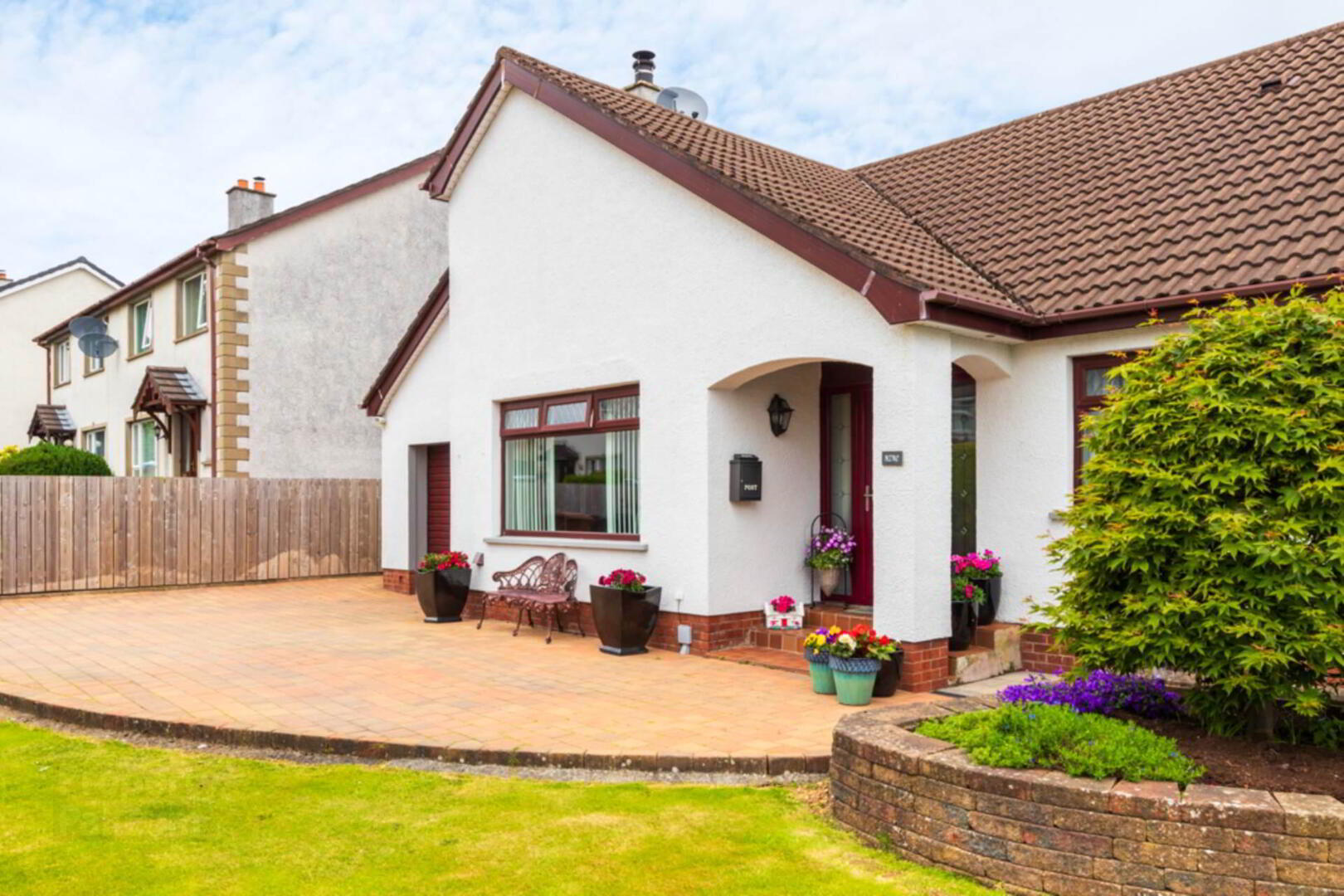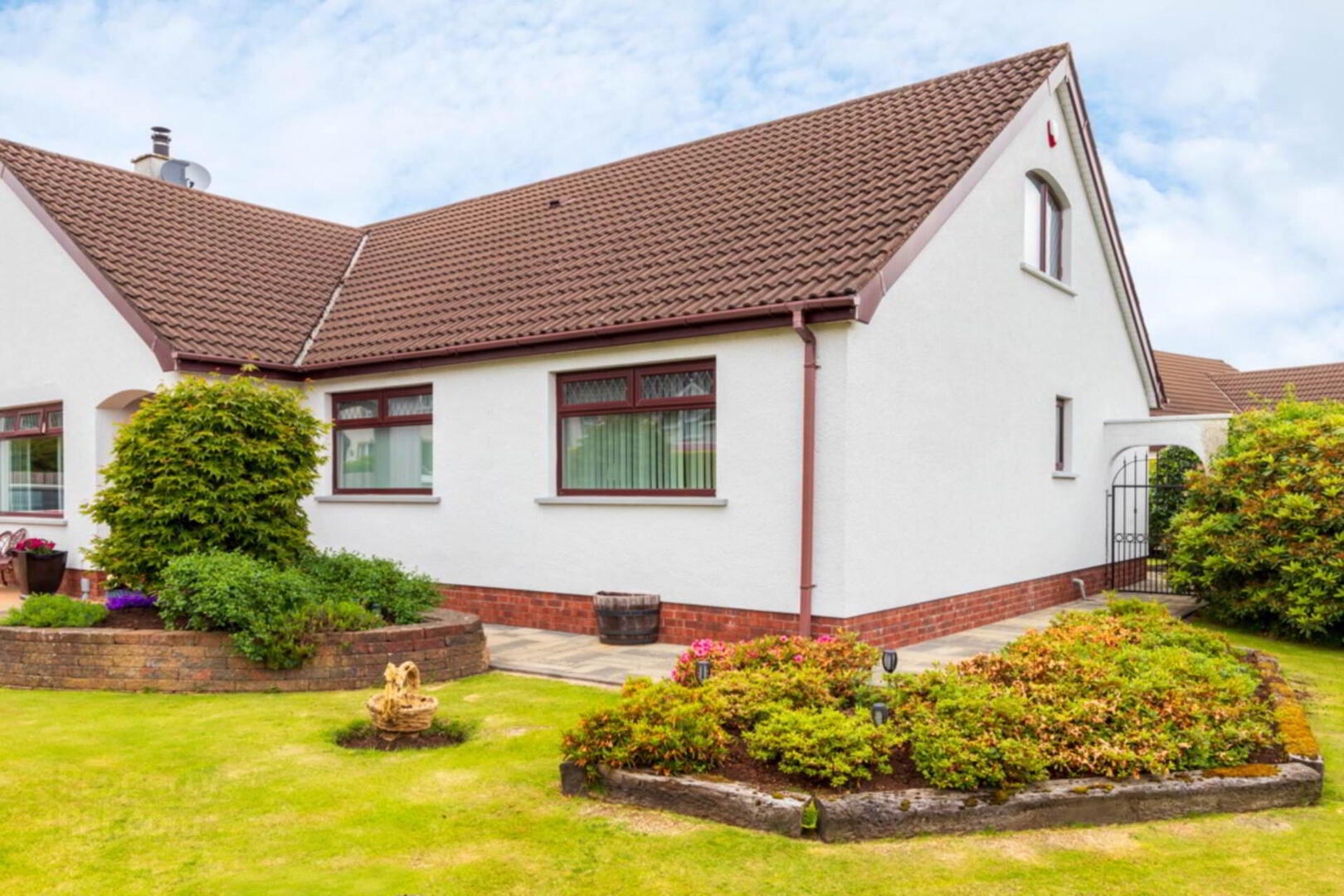


9 Merion Park,
Ballyclare, BT39 9XD
4 Bed Detached House
Offers Around £349,950
4 Bedrooms
2 Bathrooms
2 Receptions
Key Information
Status | For sale |
Style | Detached House |
Bedrooms | 4 |
Typical Mortgage | No results, try changing your mortgage criteria below |
Bathrooms | 2 |
Receptions | 2 |
Tenure | Leasehold |
EPC | |
Heating | Oil |
Broadband | Highest download speed: 900 Mbps Highest upload speed: 110 Mbps *³ |
Price | Offers Around £349,950 |
Stamp Duty | |
Rates | £1,735.84 pa*¹ |

Features
- Superb detached chalet bungalow approx 1900 sq ft
- Oil fired central heating / double glazed
- Two separate reception rooms
- Luxury fitted kitchen with dining area open to sun room
- Four well appointed bedrooms- master with excellent three piece ensuite shower room
- Lavish white four piece family bathroom suite on ground floor with first floor washroom with white two piece suite
- First floor landing/ games room
- Integral garage
- Extensive corner site comprising landscaped gardens to front, side and rear
- Only on internal inspection can one fully appreciate all this fine home has to offer
RECEPTION HALL:
Telephone point, built in storage cupboard housing security alarm system, `Amtico` flooring.
LOUNGE: - 19'1" (5.82m) x 12'0" (3.66m)
Feature fireplace with inset cast iron stove on slate hearth, cornice ceiling.
KITCHEN/ DINING/SUN ROOM: - 14'8" (4.47m) x 35'1" (10.69m)
Luxury range of high and low level units, with complimentary work surfaces incorporating breakfast bar. Twin sinks with mixer tap. Space for range style cooker with overhead extractor canopy. Integrated dishwasher, washing machine, tumble dryer, fridge and freezer. Display shelving. High intensity low voltage spot lighting. PVC french doors from Sun Room to rear garden. `Karndean` flooring.
From main Reception Hallway leading to:-
BEDROOM (1): - 14'1" (4.29m) x 10'1" (3.07m)
MASTER BEDROOM: - 14'1" (4.29m) x 12'1" (3.68m)
Excellent range of built in fitted wardrobes, telephone point, door to:
ENSUITE SHOWER ROOM:
Superb white three piece suite comprising half pedestal wash hand basin, push button wc, double shower enclosure with sliding screen door and shower fitting, chrome wall mounted towel rail, complimentary wall tiling, ceramic tiled flooring
BEDROOM (3): - 10'1" (3.07m) x 10'1" (3.07m)
BATHROOM: - 10'1" (3.07m) x 8'5" (2.57m)
Lavish white four piece suite comprising panelled bath, vanitory unit with underbench drawer storage, push button wc, separate shower enclosure with sliding screen doors and shower fitting, complimentary wall tiling, high intensity low voltage spot lighting, ceramic tiled flooring, chrome wall mounted radiator.
From main Reception Hallway - Staircase to first floor landing with walk in storage cupboard.
GAMES ROOM: - 25'1" (7.65m) x 16'0" (4.88m)
Twin velux windows, walk in storage cupboard
BEDROOM (4): - 17'0" (5.18m) x 15'10" (4.83m)
Built in triple wardrobes, undereaves storage
WASH ROOM:
Vanitory unit with underbench double unit and side display shelving, low flush wc, complimentary wall tiling, velux window, ceramic tiled flooring
ATTACHED GARAGE: - 22'1" (6.73m) x 11'0" (3.35m)
Roller door, light and power, oil fired boiler housing, loft storage above
GARDENS:
Extensive mature corner site with landscaped gardens laid out in lawn and with abundance of shrubs, plants and hedging, raised flower beds, feature sun deck, paved patio area, outside water tap, outside lighting, oil storage tank, brick pavior driveway with good car parking space
Directions
Ballyclare
Notice
Please note we have not tested any apparatus, fixtures, fittings, or services. Interested parties must undertake their own investigation into the working order of these items. All measurements are approximate and photographs provided for guidance only.



