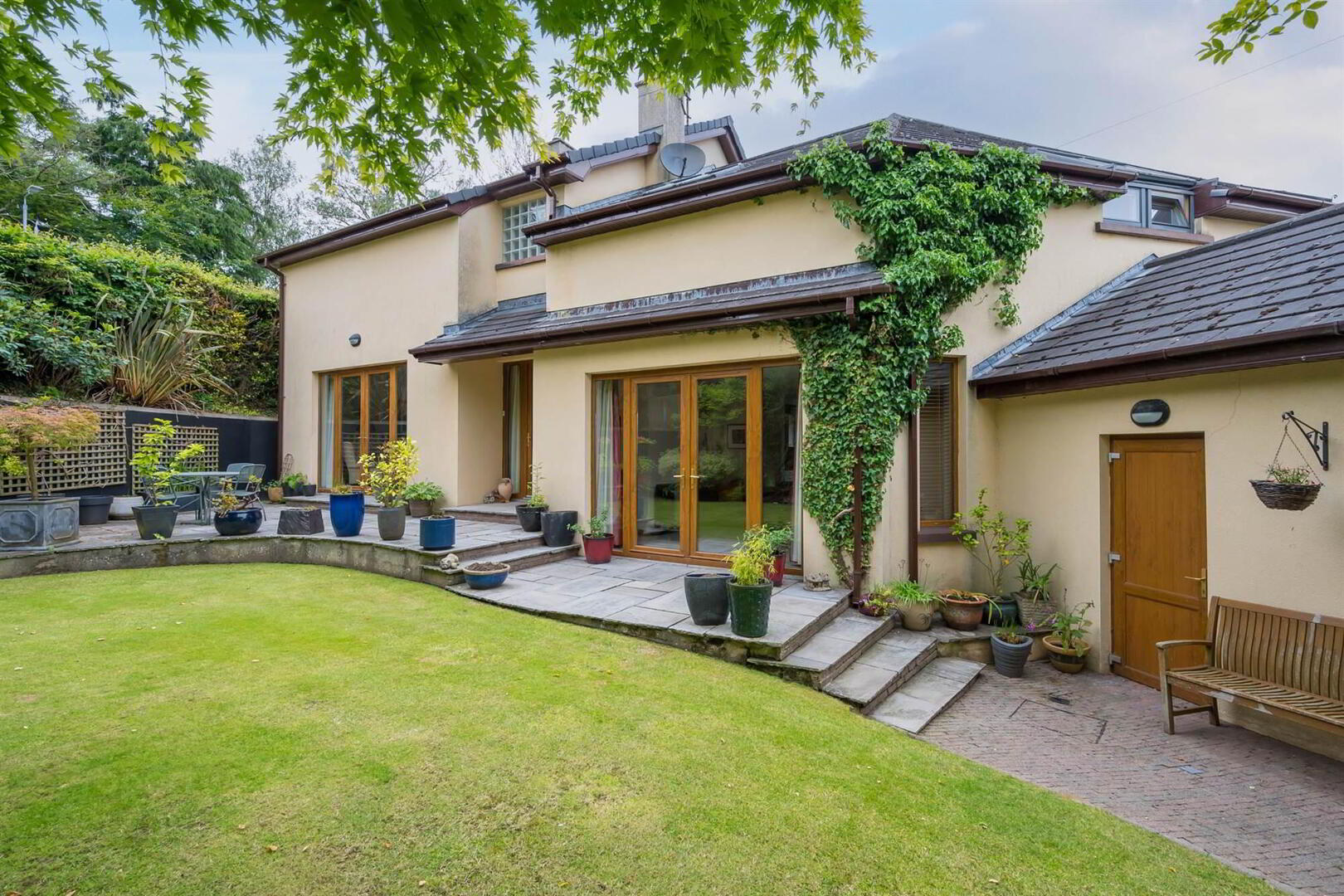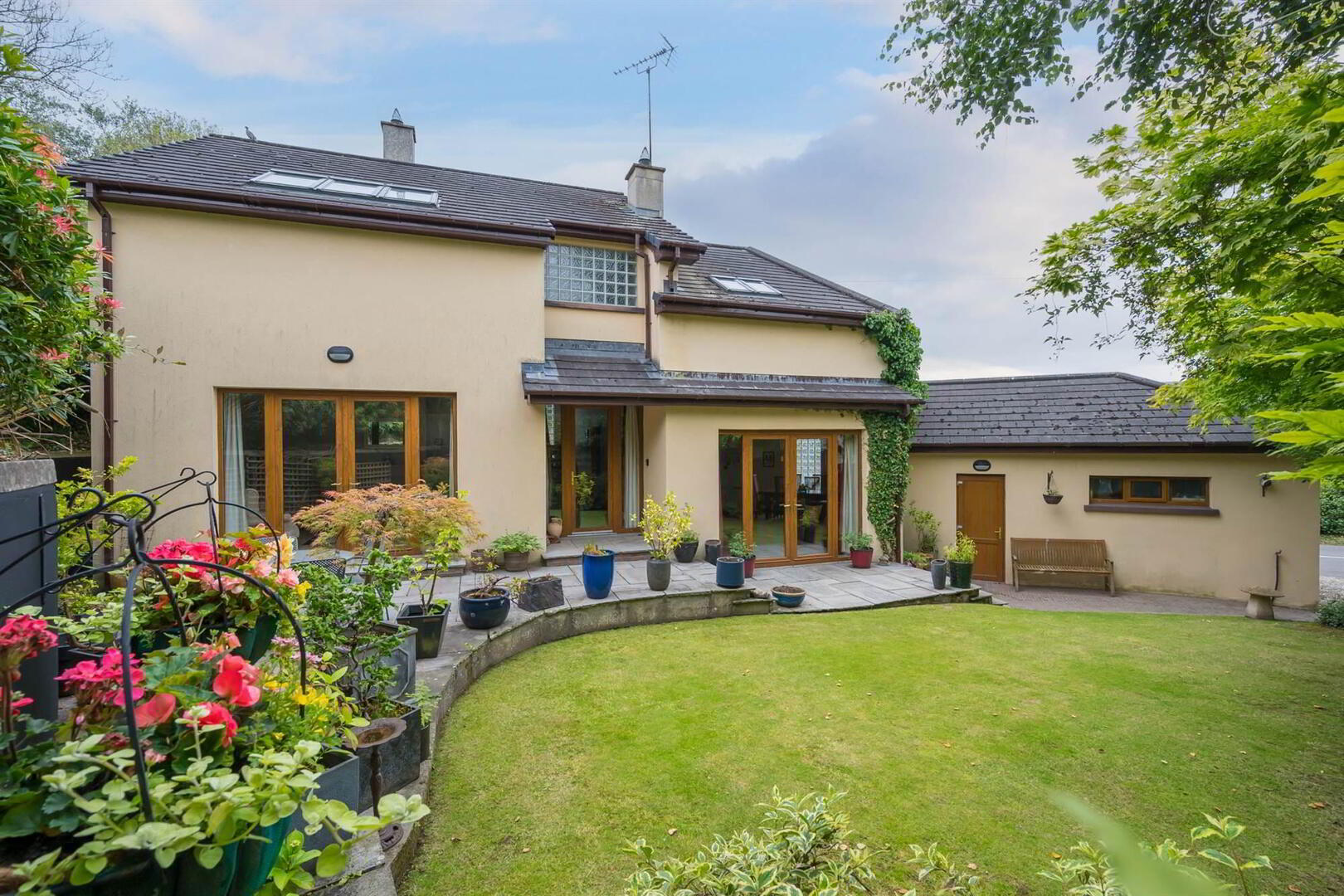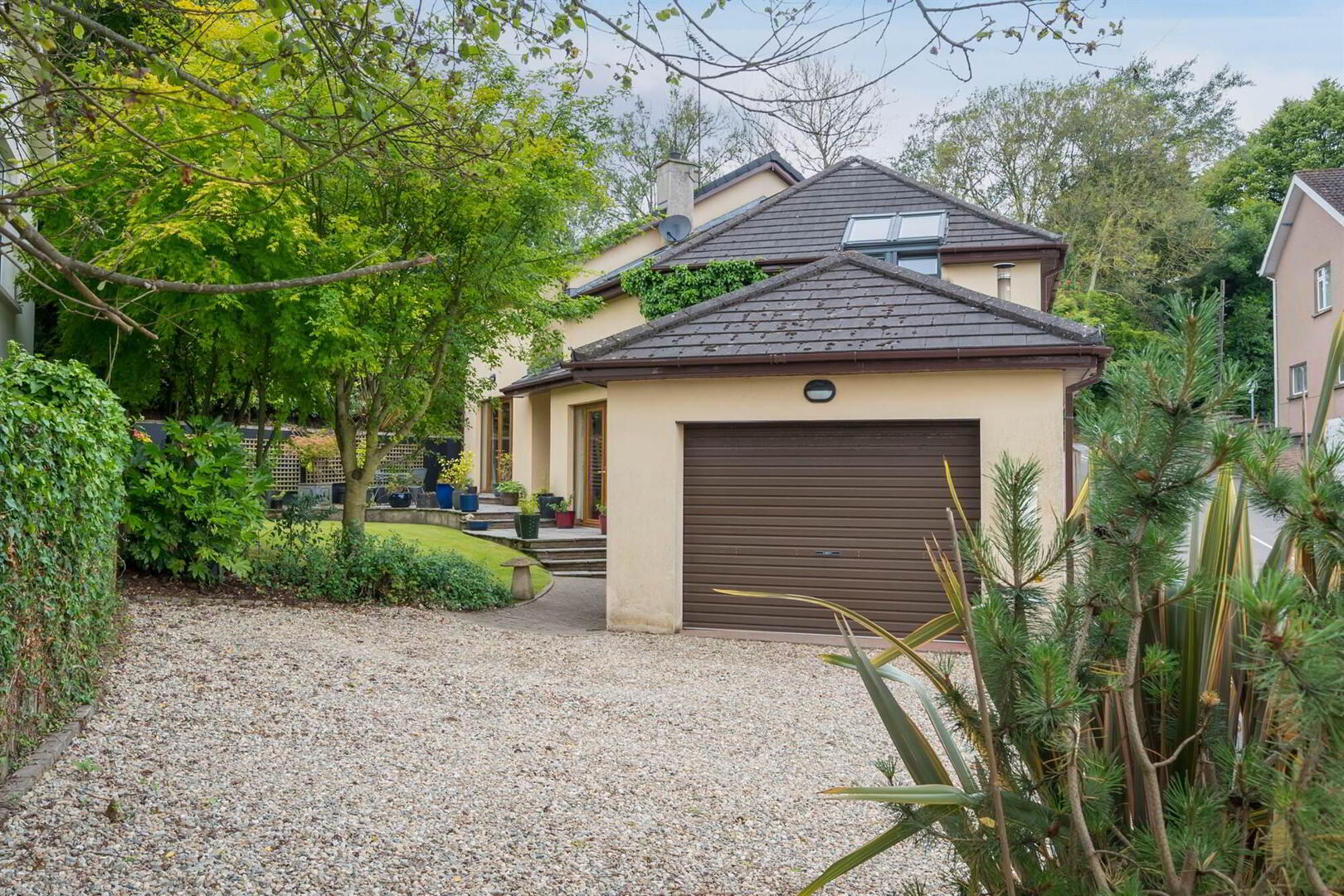


1a Fort Road,
Drumbo, Belfast, BT8 8LX
4 Bed Detached House
Offers Over £465,000
4 Bedrooms
2 Receptions
Property Overview
Status
For Sale
Style
Detached House
Bedrooms
4
Receptions
2
Property Features
Tenure
Not Provided
Energy Rating
Broadband
*³
Property Financials
Price
Offers Over £465,000
Stamp Duty
Rates
£3,480.00 pa*¹
Typical Mortgage
Property Engagement
Views Last 7 Days
662
Views Last 30 Days
2,774
Views All Time
32,146

Features
- Detached residence of imposing design quality
- Spacious reception hall
- Modern fully fitted kitchen with breakfast island & ample living and dining areas
- Living room with stone fireplace & French doors to rear garden
- Separate family room/study
- Ground floor wc
- Four large bedrooms, three incorporating ensuite shower rooms
- Main bathroom with white suite
- Oil fired central heating
- Garage
- Driveway parking
- Beautifully landscaped gardens with excellent degree of privacy and southerly aspect in flowerbeds, trees and shrubs, patio area
This house was built in 2004 to the highest specification which is reflected by the fixtures and fittings throughout. Together with the most magnificent open plan kitchen area, seldom does an opportunity arise to aquire a modern home of such quality in this much sought after residential location.
Ground Floor
- Oak PVC double glazed front and side light to
- SPACIOUS RECEPTION HALL:
- Ceramic tiled floor.
- DOWNSTAIRS W.C.:
- White suite comprising low flush wc, floating wash hand basin, chrome mixer taps, ceramic tiled floor, extractor fan.
- LIVING ROOM:
- 5.18m x 4.78m (17' 0" x 15' 8")
Oak PVC double glazed French doors to rear garden. Italian stone surround fireplace and hearth, gas coal effect fire, light oak wooden floor. - FAMILY ROOM/STUDY:
- 3.71m x 3.53m (12' 2" x 11' 7")
Oak wooden floor, oak PVC double glazed French doors to garden. - KITCHEN/LIVING/DINING AREA:
- 9.8m x 8.94m (32' 2" x 29' 4")
(at widest points). Modern fully fitted kitchen with excellent range of high and low level units, laminate work tops, integrated four ring induction hob with extractor fan above, glass splashback, pull-out larder cupboard, stainless steel single drainer sink and a half sink unit with mixer taps, glass splashback . Low voltage spotlights, built-in high level oven, ceramic tiled floor. Large breakfast island with built-in breakfast bar, pull-out electric socket, open to ample living and dining space with low voltage spotlights. Dual aspect windows, Oak PVC double glazed French doors to rear garden. Cast iron wood burning stove with slate hearth. (Kitchen has underfloor heating). Service door to garage. - INTEGRAL GARAGE:
- 6.22m x 3.84m (20' 5" x 12' 7")
Electric roller shutter door, light and power. Range of low level units, single drainer stainless steel sink unit, plumbed for washing machine.
First Floor
- LANDING:
- BEDROOM (1):
- 4.8m x 4.34m (15' 9" x 14' 3")
Dual aspect windows. Velux windows x 2. - ENSUITE SHOWER ROOM:
- White suite comprising low flush wc, pedestal wash hand basin, chrome mixer taps, built-in shower cubicle with chrome shower unit, tiled splashback, ceramic tiled floor, extractor fan.
- BEDROOM (2):
- 4.75m x 4.37m (15' 7" x 14' 4")
Velux windows x 3. Access to roofspace via Slingsby ladder, partly floored with light. - ENSUITE SHOWER ROOM:
- White suite comprising low flush wc, pedestal wash hand basin, chrome mixer taps, built-in shower cubicle with chrome shower unit, tiled splashback, ceramic tiled floor, extractor fan.
Stairs to:
Lower Level
- BATHROOM:
- White suite comprising low flush wc, floating wash hand basin with chrome mixer taps, panelled bath with chrome mixer taps, tiled splashback, extractor fan, low voltage spotlights, ceramic tiled floor. Hotpress with pressurised water cylinder, built-in shelving above.
- BEDROOM (3):
- 4.8m x 4.42m (15' 9" x 14' 6")
Velux windows x 4. - ENSUITE SHOWER ROOM:
- White suite comprising low flush wc, pedestal wash hand basin, chrome mixer taps, built-in shower cubicle with Triton electric shower unit, tiled splashback, ceramic tiled floor, extractor fan. Velux window. Walk-in storage cupboard.
- BEDROOM (4):
- 4.11m x 3.25m (13' 6" x 10' 8")
Outside
- Driveway laid in loose stones with parking for two cars.
South facing rear garden laid in lawns with mature trees, plants and excellent degree of privacy. Paved patio area ideal for barbecuing and outdoor entertaining.
PVC fascia and soffit boards.
Directions
From Shaws Bridge, continue along Ballylesson Road. Turn left at junction that brings you onto Purdysburn Hill. 1A Fort Road is on the right hand side.



