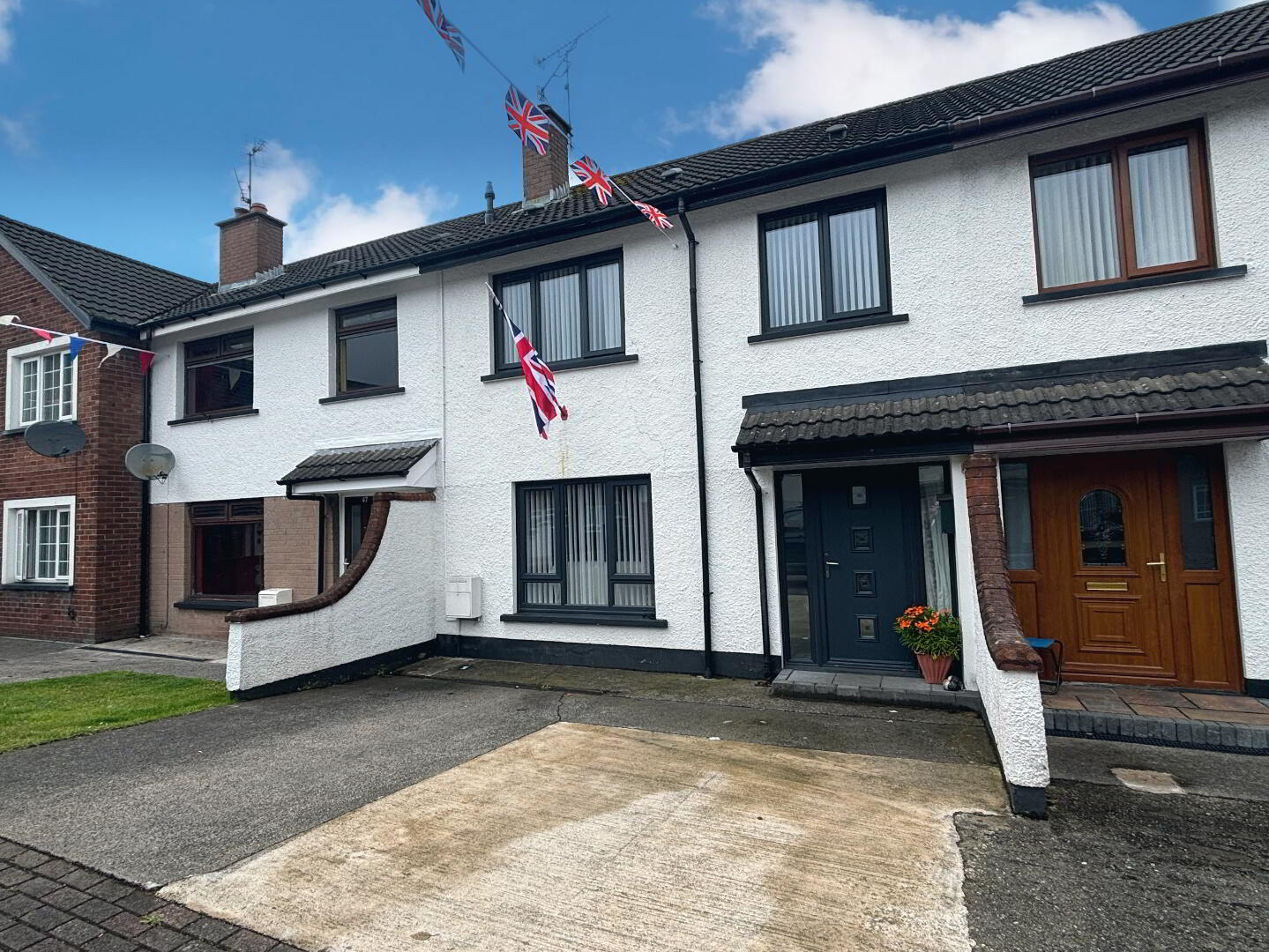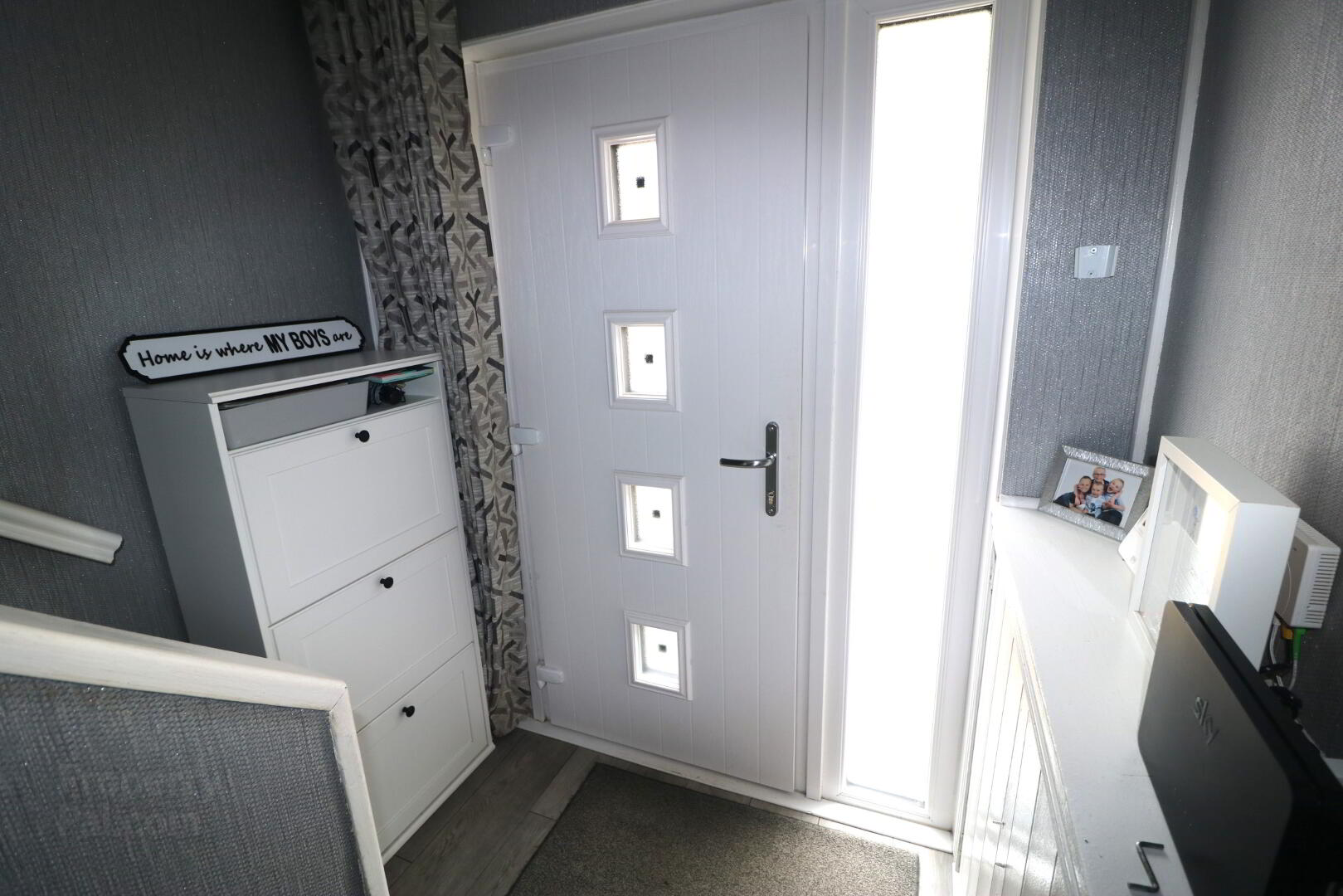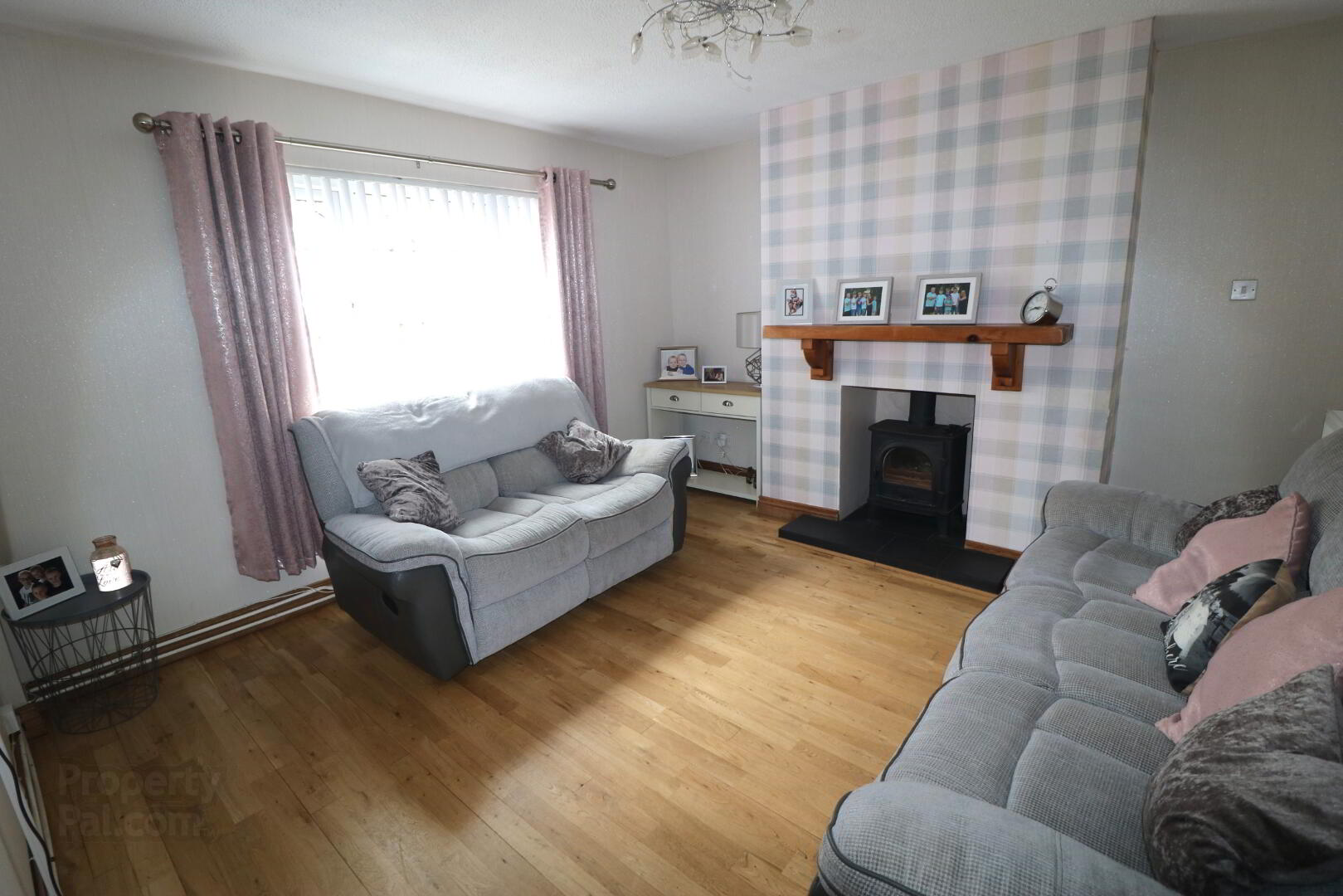


45 Wakehurst Park,
Ballymena, BT42 3AY
3 Bed Mid-terrace House
Sale agreed
3 Bedrooms
1 Bathroom
1 Reception
Property Overview
Status
Sale Agreed
Style
Mid-terrace House
Bedrooms
3
Bathrooms
1
Receptions
1
Property Features
Tenure
Freehold
Energy Rating
Heating
Gas
Broadband
*³
Property Financials
Price
Last listed at Offers Around £99,950
Rates
£749.43 pa*¹
Property Engagement
Views Last 7 Days
26
Views Last 30 Days
126
Views All Time
5,313

Found in a quiet cul-de-sac in South Ballymena, this eye catching home is presented to an exacting standard, having been modernised throughout by the current owners .
Upgraded with mains gas central heating, Anthracite uPVC double glazing, internal white panelled doors and wood burning stove unit, the property benefits from contemporary bathroom and an open plan Shaker kitchen also, as well as three well proportioned bedrooms.
Positioned on a low maintenance site with off street parking to the front and an enclosed yard to the rear, the property is likely to appeal to the first time buyer or private investor given the standard of finish and excellent location.
Close to schools, shops, public transport links and main commuter roads, the nearby Antrim Road offers easy access to A26 and M2 road networks for commuters.
A home of some calibre, please contact our office to arrange a viewing.
Ground floor
Hallway :- Wooden effect flooring.
Lounge 3.78m x 3.63m (12’5’’ x 11’11’’) :- Includes wood burning stove unit with beam mantle and tiled hearth. Wooden flooring.
Kitchen/Dining 5.84m x 3.02m (19’2’’ x 9’11’’) :- Includes range of eye and low level Shaker style units in oak with chrome. One and a quarter bowl stainless steel sink unit. Granite effect worktops and up-stands. Built in gas hob and electric oven. Stainless steel extractor fan. Plumbed for washing machine and dishwasher. Space for fridge. Spotlights. Tiled effect flooring.
First floor
Landing :- Built in storage.
Bedroom 1 3.66m x 3.08m (12’0’’ x 10’1’’) :- Laminate wooden flooring. Built in wardrobe.
Bedroom 2 3.08m x 3.04m (10’1’’ x 10’0’’) :- Laminate wooden flooring.
Bedroom 3 3.04m x 2.72m (9’4’’ x 9’3’’) :- Laminate wooden flooring.
Bathroom 2.05m x 2.02m (6’9’’ x 6’8’’) :- Includes white three piece suite comprising lfwc, whb and bath. Chrome accessories including shower attachment to bath. Panelled to bath. Contemporary vertical radiator in gun metal grey with chrome. Wooden effect flooring.
External
Front :- Concrete off street parking bay.
Rear :- Fully enclosed concrete yard. Additional communal parking area.
Wash House :- Includes eye level units. Worktop. Space for dryer.
- uPVC Anthracite double glazed windows
- Composite external doors
- White panelled internal doors
- Mains gas central heating system
- 900 SQ FT (approx)
- Approximate rates calculation - £749.43
- Freehold assumed
- All measurements are approximate
- Viewing strictly by appointment only
- Free valuation and mortgage advice available
N.B. Please note that any services, heating system, or appliances have not been tested and no warranty can be given or implied as to their working order.
IMPORTANT NOTE
We endeavour to ensure our sales brochures are accurate and reliable. However, they should not be relied on as statements or representatives of fact and they do not constitute any part of an offer or contract. The seller does not make any representation or give any warranty in relation to the property and we have no authority to do so on behalf of the seller.




